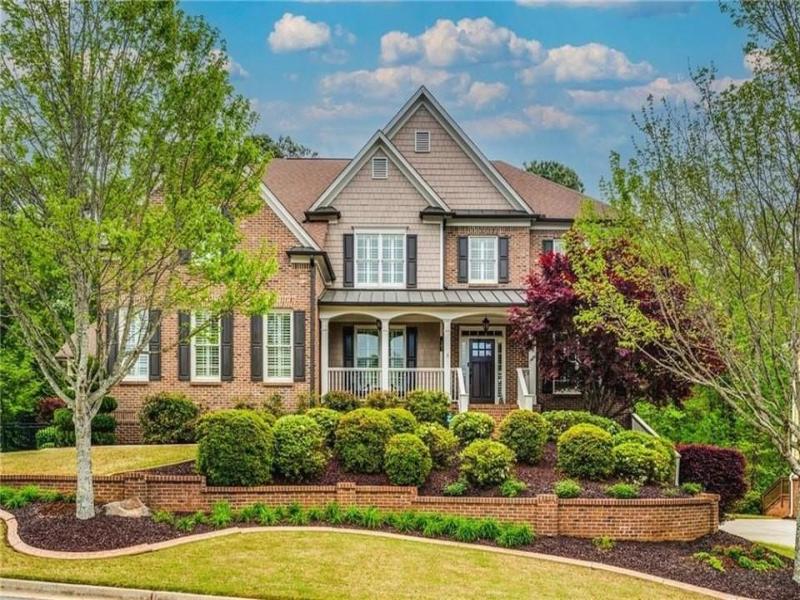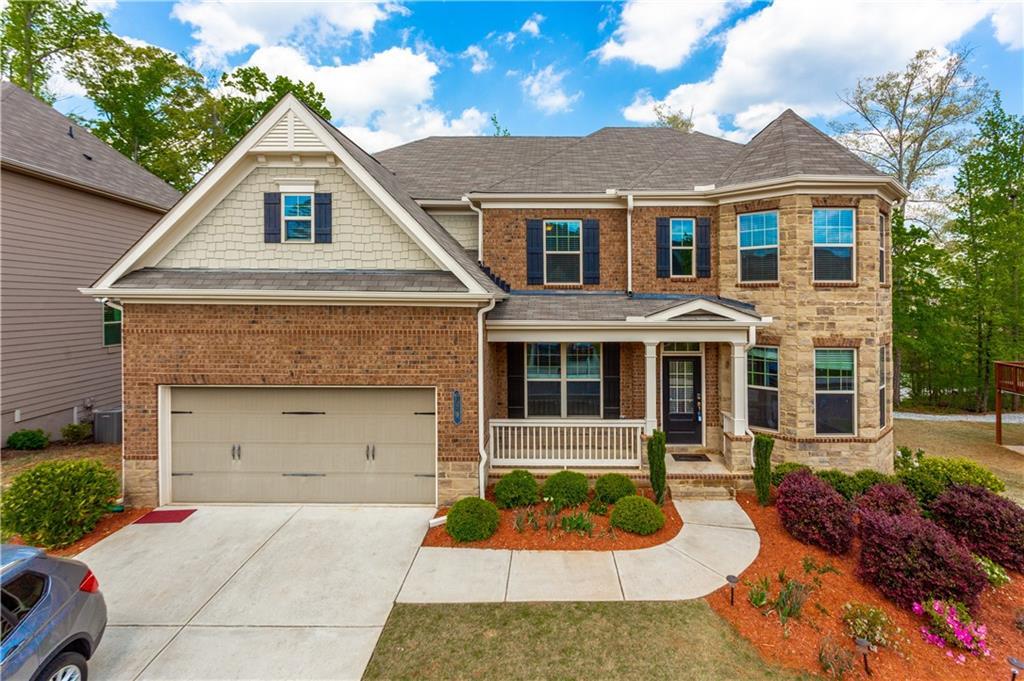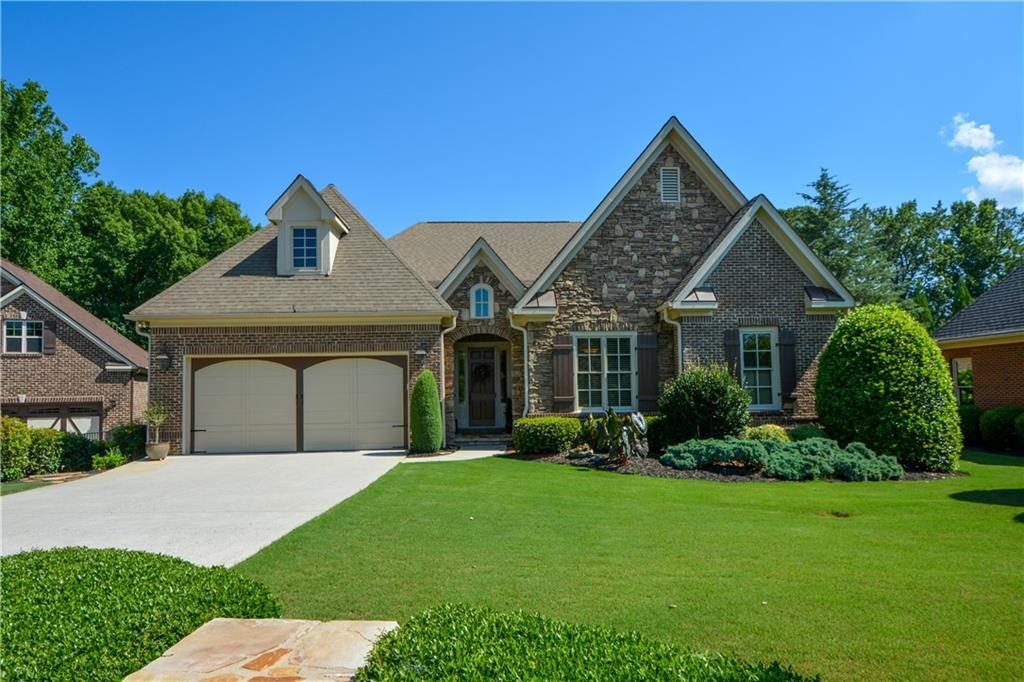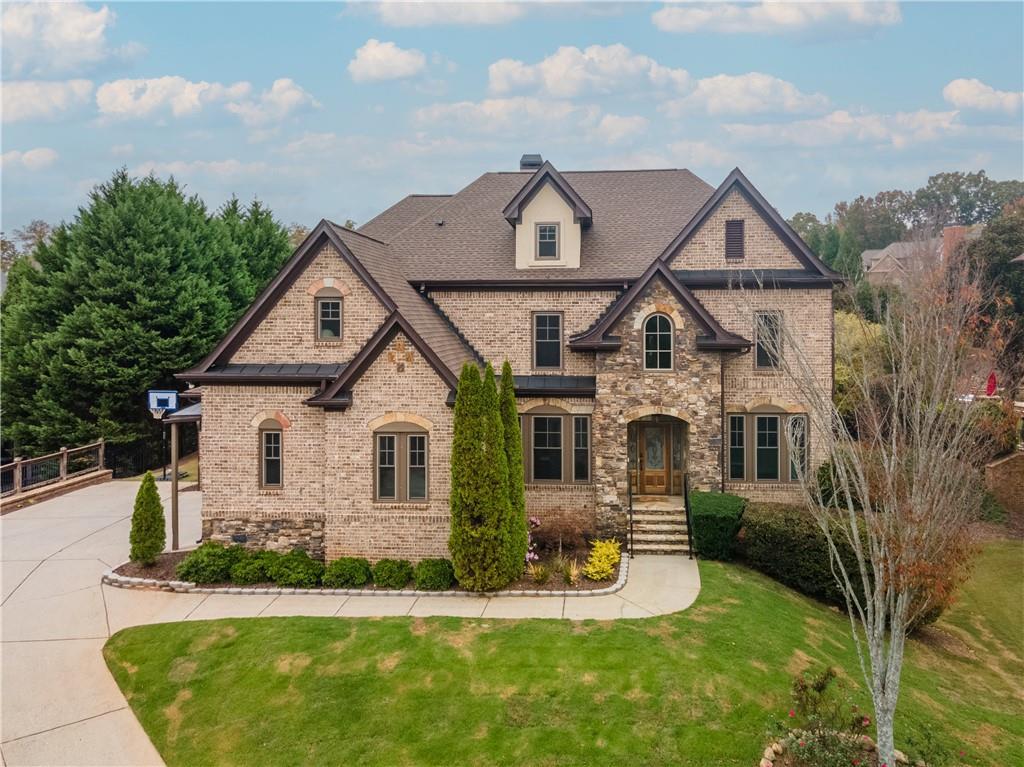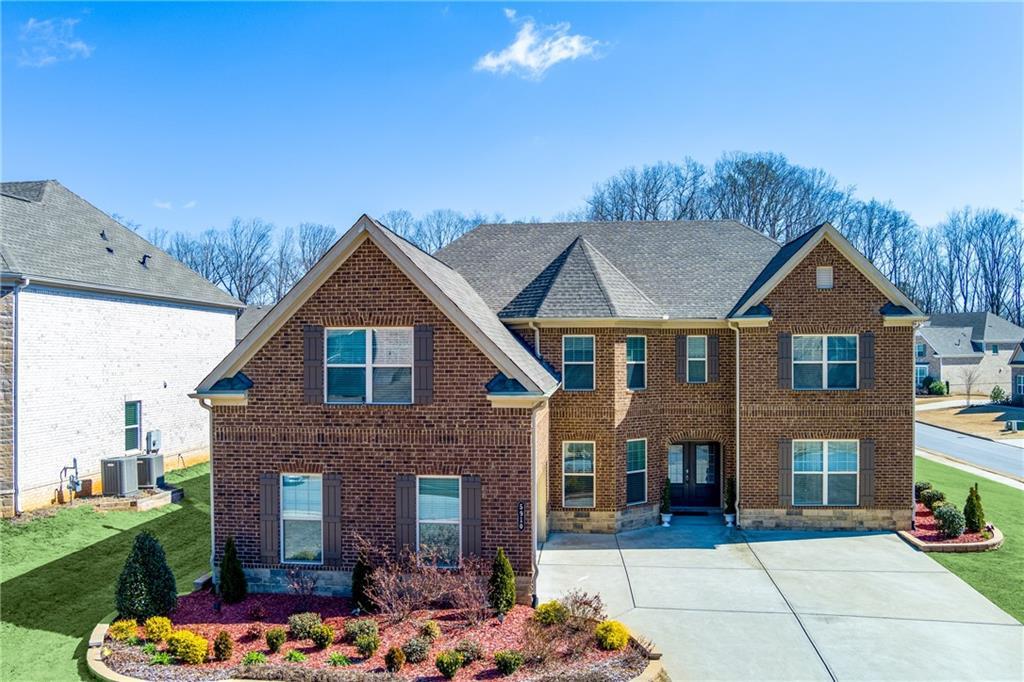Welcome to this exceptional home in sought-after Sheffield neighborhood, perfectly situated on a quiet cul-de-sac street with incredible curb appeal. Sitting on a spacious half acre lot, this beautifully updated home offers a fantastic layout, modern upgrades, two staircases and ample space for comfortable living. Step inside to discover an inviting open floor plan with brand new refinished hardwood flooring that flow seamlessly throughout the main level. The heart of the home is the redesigned kitchen featuring painted white cabinets, exquisite Georgia marble countertop, stainless appliances and an added island with a built in breakfast table- a perfect space for casual dining and entertaining. This home is illuminated with natural light and new lighting, enhancing the warmth of every room. A flexible home office on the main level is currently being used as bedroom, offering convenience with an adjacent fully renovated full bath. Upstairs, the spacious primary suite is a true retreat, boasting a spa-like bath with double vanities, a soaking tub and a glass enclosed shower. The secondary bathrooms have also been fully renovated. The terrace level is designed for entertainment and relaxation. A large media room provides the perfect setting for movie nights, while the newly added kitchenette adds convenience. This level also includes a private bedroom and full bath, making it an ideal space for guests or an in-law suite. Plus, there’s ample unfinished storage space. Stepping outside you’ll find the spacious deck extending off the back of the home, perfect for grilling, dining and taking in the views of your private oasis. The sprawling backyard offers endless possibilities for outdoor enjoyment. Do not miss the rare find of having your very own neighborhood baseball field! Other resort style amenities include pool, tennis courts, a playground, soccer field, basketball court, and a gazebo grilling area!
Listing Provided Courtesy of Ansley Real Estate| Christie’s International Real Estate
Property Details
Price:
$835,000
MLS #:
7549681
Status:
Active
Beds:
6
Baths:
4
Address:
7115 Weybridge Drive
Type:
Single Family
Subtype:
Single Family Residence
Subdivision:
Sheffield
City:
Cumming
Listed Date:
Mar 28, 2025
State:
GA
Finished Sq Ft:
4,061
Total Sq Ft:
4,061
ZIP:
30040
Year Built:
1996
Schools
Elementary School:
Midway – Forsyth
Middle School:
Vickery Creek
High School:
West Forsyth
Interior
Appliances
Dishwasher, Disposal, Double Oven, Gas Cooktop, Refrigerator
Bathrooms
4 Full Bathrooms
Cooling
Ceiling Fan(s), Central Air
Fireplaces Total
1
Flooring
Carpet, Hardwood
Heating
Forced Air
Laundry Features
Gas Dryer Hookup, Laundry Room, Upper Level
Exterior
Architectural Style
Traditional
Community Features
Homeowners Assoc, Pool, Street Lights, Tennis Court(s)
Construction Materials
Brick, Stucco
Exterior Features
Private Entrance, Private Yard
Other Structures
None
Parking Features
Attached, Driveway, Garage, Garage Faces Side, Kitchen Level, Parking Pad
Parking Spots
2
Roof
Composition
Security Features
Smoke Detector(s)
Financial
HOA Fee
$800
HOA Frequency
Annually
HOA Includes
Maintenance Grounds, Swim, Tennis
Initiation Fee
$500
Tax Year
2024
Taxes
$6,710
Map
Community
- Address7115 Weybridge Drive Cumming GA
- SubdivisionSheffield
- CityCumming
- CountyForsyth – GA
- Zip Code30040
Similar Listings Nearby
- 4520 Valence Drive
Cumming, GA$1,075,000
3.57 miles away
- 2315 Monet Drive
Cumming, GA$1,075,000
4.68 miles away
- 4425 Atwood Drive
Cumming, GA$1,075,000
2.84 miles away
- 930 Hampton Oaks Drive
Alpharetta, GA$1,050,000
2.06 miles away
- 4880 Cecilia Square
Cumming, GA$1,049,500
3.13 miles away
- 3920 Clifton Hill Court
Cumming, GA$1,019,000
3.65 miles away
- 3960 Carissa Trace
Cumming, GA$1,000,000
2.05 miles away
- 6640 Stratford Place
Cumming, GA$997,000
2.52 miles away
- 5910 Roxboro Court
Cumming, GA$995,000
2.69 miles away
- 3930 Clifton Hill Court
Cumming, GA$989,000
3.63 miles away

7115 Weybridge Drive
Cumming, GA
LIGHTBOX-IMAGES





























































