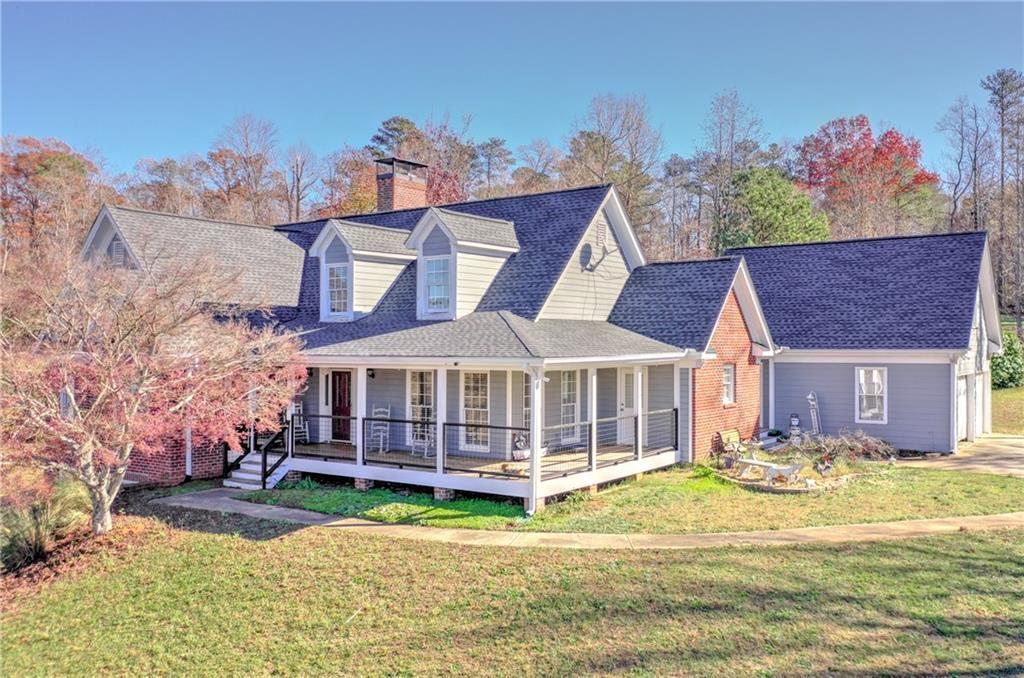A view worth a Million! Welcome to an award winning Toll Brothers Monteluce floor plan in the coveted Swim and Pickleball community.
A soaring two story foyer welcomes you to an open living room and oak staircase with black metal spindles. The gorgeous chef kitchen features high end appliances with a massive island for entertaining and plenty counter space with upgraded cabinets for your love of cooking. The casual dining area adjacent to kitchen has beautiful views of tall trees and a flat backyard for that soothing morning coffee or an evening wine glass. The huge living room is great for holiday parties and warm gatherings with views of wooded backyard. A luxurious primary suite features a tray ceiling, a spacious sitting area and an expansive walk in closet. Spa like bathroom with a soaking tub, a double vanity and a separate shower will bring relaxing end to a long day. Three additional bedrooms with their own big closets and full baths are located on the upper level providing plenty room for your family or guests. A beautiful loft upstairs can be made into a small library to sit and relax with a nice book or a netflix show. A bedroom on the main floor with attached full bathroom is great for visiting parents or a weekend friend. Huge unfinished basement offers ways to finish into a party room, theater or bedroom with bath. Brand new neighborhood with houses still getting built gives you a ready to move in house for the holidays! HOA amenities include walking trails, Jr. Olympic Pool, Full Clubhouse, 3 Pickleball Courts, Two Outdoor Fire Pit Areas, Playground, Outdoor Shower, Cabanas at the Pool. This one is worth your visit!
A soaring two story foyer welcomes you to an open living room and oak staircase with black metal spindles. The gorgeous chef kitchen features high end appliances with a massive island for entertaining and plenty counter space with upgraded cabinets for your love of cooking. The casual dining area adjacent to kitchen has beautiful views of tall trees and a flat backyard for that soothing morning coffee or an evening wine glass. The huge living room is great for holiday parties and warm gatherings with views of wooded backyard. A luxurious primary suite features a tray ceiling, a spacious sitting area and an expansive walk in closet. Spa like bathroom with a soaking tub, a double vanity and a separate shower will bring relaxing end to a long day. Three additional bedrooms with their own big closets and full baths are located on the upper level providing plenty room for your family or guests. A beautiful loft upstairs can be made into a small library to sit and relax with a nice book or a netflix show. A bedroom on the main floor with attached full bathroom is great for visiting parents or a weekend friend. Huge unfinished basement offers ways to finish into a party room, theater or bedroom with bath. Brand new neighborhood with houses still getting built gives you a ready to move in house for the holidays! HOA amenities include walking trails, Jr. Olympic Pool, Full Clubhouse, 3 Pickleball Courts, Two Outdoor Fire Pit Areas, Playground, Outdoor Shower, Cabanas at the Pool. This one is worth your visit!
Listing Provided Courtesy of Homesmart Realty Partners
Property Details
Price:
$1,155,000
MLS #:
7486554
Status:
Active
Beds:
5
Baths:
6
Address:
6620 Pond View Drive
Type:
Single Family
Subtype:
Single Family Residence
Subdivision:
Southbrooke
City:
Cumming
Listed Date:
Nov 14, 2024
State:
GA
Finished Sq Ft:
3,600
Total Sq Ft:
3,600
ZIP:
30028
Year Built:
2024
See this Listing
Mortgage Calculator
Schools
Elementary School:
Matt
Middle School:
Liberty – Forsyth
High School:
North Forsyth
Interior
Appliances
Dishwasher, Disposal, Double Oven, Electric Oven, Gas Cooktop, Microwave
Bathrooms
5 Full Bathrooms, 1 Half Bathroom
Cooling
Ceiling Fan(s), Central Air
Fireplaces Total
1
Flooring
Carpet, Luxury Vinyl
Heating
Central
Laundry Features
Electric Dryer Hookup, Laundry Room
Exterior
Architectural Style
Craftsman, Traditional
Community Features
Homeowners Assoc, Pickleball, Pool
Construction Materials
Brick 3 Sides, Brick Front, Cement Siding
Exterior Features
Other
Other Structures
None
Parking Features
Garage
Roof
Shingle
Financial
HOA Fee
$1,000
HOA Fee 2
$1,000
HOA Frequency
Annually
HOA Includes
Maintenance Grounds, Swim
Initiation Fee
$1,000
Tax Year
2024
Taxes
$1,673
Map
Community
- Address6620 Pond View Drive Cumming GA
- SubdivisionSouthbrooke
- CityCumming
- CountyForsyth – GA
- Zip Code30028
Similar Listings Nearby
- 101 Barker Road
Cumming, GA$1,450,000
3.88 miles away
- 2910 Caney Parc Way
Cumming, GA$1,422,500
3.26 miles away
- 5035 Shade Creek Crossing
Cumming, GA$1,315,000
2.35 miles away
- 6740 Mountain Lake Lane
Cumming, GA$1,200,000
4.18 miles away
- 4020 Sierra Knolls Court
Cumming, GA$1,199,990
4.20 miles away
- 8170 Hurakan Creek Crossing
Cumming, GA$1,175,000
4.38 miles away
- 3975 Mcconnell Road
Cumming, GA$1,174,000
3.74 miles away
- 5710 Breitling Drive
Cumming, GA$1,150,000
1.40 miles away
- 8850 Matt Highway
Ball Ground, GA$1,075,000
3.89 miles away

6620 Pond View Drive
Cumming, GA
LIGHTBOX-IMAGES

















































































































































































































































































































































































































































































































































