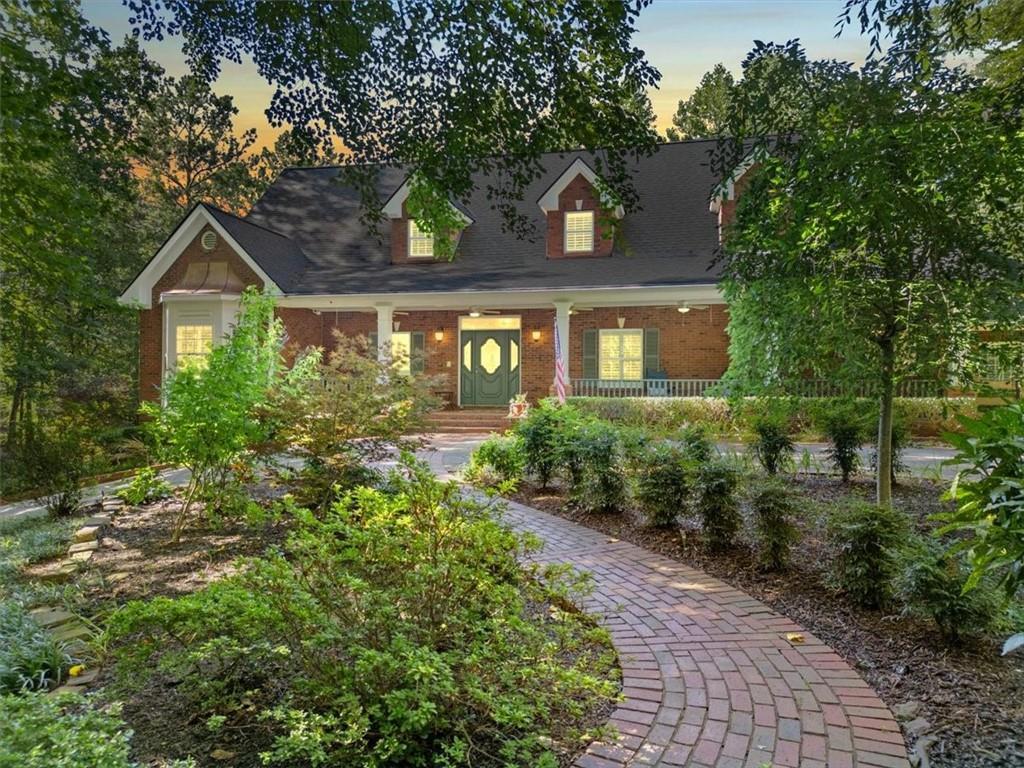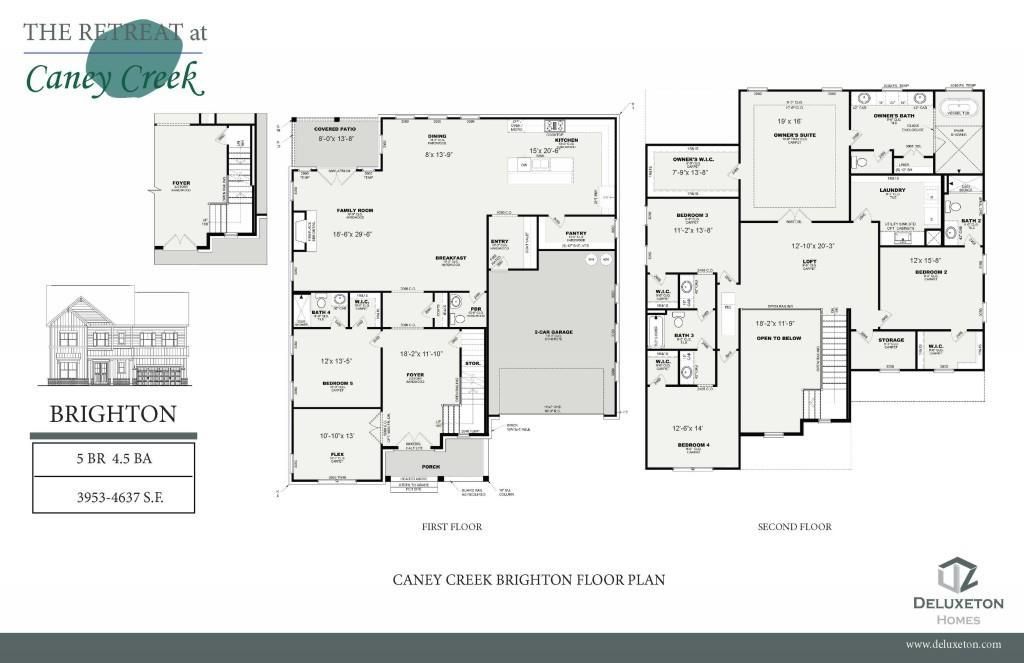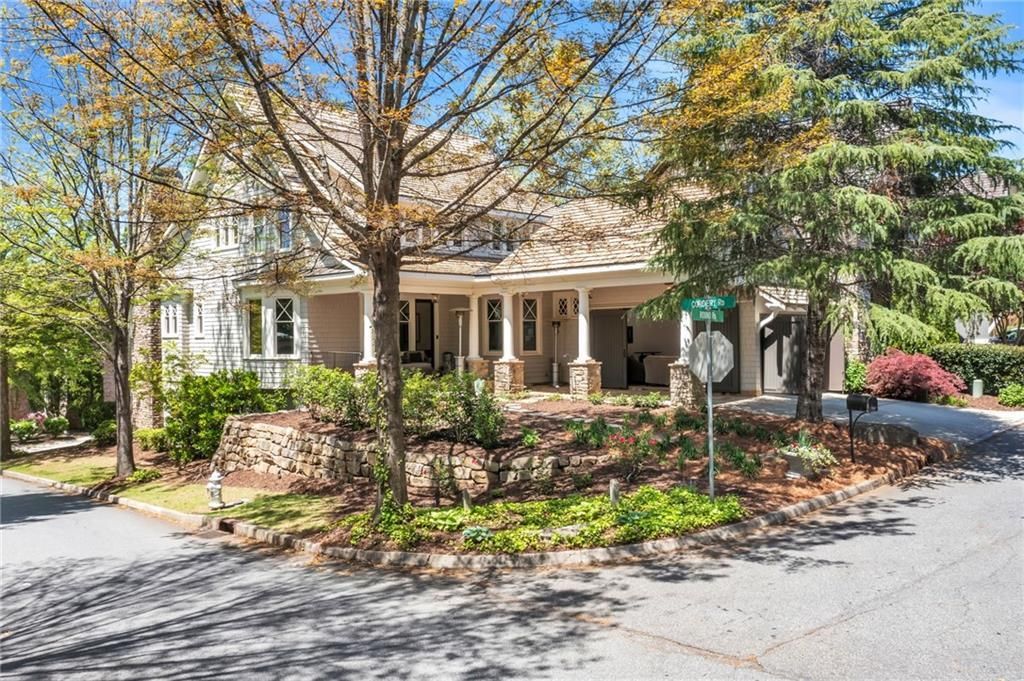Come home to WIDE OPEN SPACES in the largest floor plan in desirable Traditions, a swim and tennis community from the Providence Group. This home boasts upgrades galore from the original owner/builder of this masterfully designed 4 bedroom, 4.5 bathroom estate home located in South Forsyth’s top rated school district.
Rock away the day on the oversized front porch overlooking the neighborhood’s vast park and green space before stepping inside the grand foyer with soaring ceilings and a beautiful, custom staircase. The open-concept plan invites natural light to flow effortlessly through the home, highlighting coffered ceilings and pristine finishes, including a stone fireplace and hardwood floors in every room. A seamless connection between the living, extra-large dining and kitchen areas makes entertaining a breeze.
The heart of the home, a gourmet kitchen, features custom cabinetry, top-of-the-line appliances, a generous island with seating for 8 and quartz countertops. Perfect for hosting or enjoying family meals. An additional beverage refrigerator, trash compactor and large pantry completes this one-of-a-kind kitchen. Step outside the retractable doors to enjoy a spacious covered porch complete with fireplace, media, outdoor kitchen and beautifully landscaped backyard – ideal for relaxing or hosting gatherings year round. Rounding out the first floor is a oversized bedroom suite with walk-in closet and separate entrance for home office or studio. A half bath and charming mud room space, to keep things tidy and organized, is located off the attached three car garage.
Moving on up to the second floor, each of the three bedrooms offers a private retreat with ample space, walk-in custom closets and en-suite bathrooms. The primary suite is a true sanctuary, boasting a spa-like bath with a soaking tub, dual vanities and an oversized walk-in steam shower. Two large and separate custom closets with dual stacked washers and dryers and a large center island, complete with sink and beverage refrigerator, make morning coffee in bed a must. A fourth bonus room with loads of natural light and vaulted ceiling, rounds out the second floor and is large enough to convert to a fifth bedroom with walk-in closet.
From designer fixtures, custom closets and architectural touches, this dream home is built with exceptional craftsmanship and style. The home is equipped with smart home technology and energy-efficient features, offering the perfect blend of luxury and convenience. Located off Atlanta Highway, minutes from GA-400, Halcyon, Avalon and new, modern schools. Schedule your private tour now and envision the possibilities!
Rock away the day on the oversized front porch overlooking the neighborhood’s vast park and green space before stepping inside the grand foyer with soaring ceilings and a beautiful, custom staircase. The open-concept plan invites natural light to flow effortlessly through the home, highlighting coffered ceilings and pristine finishes, including a stone fireplace and hardwood floors in every room. A seamless connection between the living, extra-large dining and kitchen areas makes entertaining a breeze.
The heart of the home, a gourmet kitchen, features custom cabinetry, top-of-the-line appliances, a generous island with seating for 8 and quartz countertops. Perfect for hosting or enjoying family meals. An additional beverage refrigerator, trash compactor and large pantry completes this one-of-a-kind kitchen. Step outside the retractable doors to enjoy a spacious covered porch complete with fireplace, media, outdoor kitchen and beautifully landscaped backyard – ideal for relaxing or hosting gatherings year round. Rounding out the first floor is a oversized bedroom suite with walk-in closet and separate entrance for home office or studio. A half bath and charming mud room space, to keep things tidy and organized, is located off the attached three car garage.
Moving on up to the second floor, each of the three bedrooms offers a private retreat with ample space, walk-in custom closets and en-suite bathrooms. The primary suite is a true sanctuary, boasting a spa-like bath with a soaking tub, dual vanities and an oversized walk-in steam shower. Two large and separate custom closets with dual stacked washers and dryers and a large center island, complete with sink and beverage refrigerator, make morning coffee in bed a must. A fourth bonus room with loads of natural light and vaulted ceiling, rounds out the second floor and is large enough to convert to a fifth bedroom with walk-in closet.
From designer fixtures, custom closets and architectural touches, this dream home is built with exceptional craftsmanship and style. The home is equipped with smart home technology and energy-efficient features, offering the perfect blend of luxury and convenience. Located off Atlanta Highway, minutes from GA-400, Halcyon, Avalon and new, modern schools. Schedule your private tour now and envision the possibilities!
Listing Provided Courtesy of Atlanta Fine Homes Sotheby’s International
Property Details
Price:
$1,175,000
MLS #:
7482620
Status:
Active
Beds:
4
Baths:
5
Address:
4125 Baxter Walk
Type:
Single Family
Subtype:
Single Family Residence
Subdivision:
Traditions
City:
Cumming
Listed Date:
Nov 6, 2024
State:
GA
Finished Sq Ft:
3,962
Total Sq Ft:
3,962
ZIP:
30040
Year Built:
2015
See this Listing
Mortgage Calculator
Schools
Elementary School:
New Hope – Forsyth
Middle School:
DeSana
High School:
West Forsyth
Interior
Appliances
Dishwasher, Disposal, Double Oven, Gas Range, Gas Water Heater, Microwave, Range Hood, Refrigerator, Self Cleaning Oven, Trash Compactor, Other
Bathrooms
4 Full Bathrooms, 1 Half Bathroom
Cooling
Ceiling Fan(s), Central Air
Fireplaces Total
2
Flooring
Ceramic Tile, Hardwood
Heating
Central
Laundry Features
Sink, Upper Level, Other
Exterior
Architectural Style
Colonial, Cottage, Craftsman
Community Features
Clubhouse, Homeowners Assoc, Near Schools, Near Shopping, Near Trails/ Greenway, Park, Playground, Pool, Sidewalks, Street Lights
Construction Materials
Brick, Concrete, Wood Siding
Exterior Features
Gas Grill, Lighting, Private Entrance, Private Yard, Rain Gutters
Other Structures
None
Parking Features
Garage, Garage Door Opener, Level Driveway, On Street, Storage
Roof
Composition
Financial
HOA Fee 2
$2,200
Tax Year
2023
Taxes
$7,012
Map
Community
- Address4125 Baxter Walk Cumming GA
- SubdivisionTraditions
- CityCumming
- CountyForsyth – GA
- Zip Code30040
Similar Listings Nearby
- 355 Fowler Road
Alpharetta, GA$1,525,000
4.93 miles away
- 3920 Drew Campground Road
Cumming, GA$1,500,000
4.14 miles away
- 7285 Cordery Road
Cumming, GA$1,350,000
2.34 miles away
- 725 Caney Fork Road
Alpharetta, GA$1,311,650
3.54 miles away
- 1793 Johnson Road
Cumming, GA$1,300,000
4.28 miles away
- 7235 Cordery Road
Cumming, GA$1,299,000
2.35 miles away
- 7275 Cordery Road
Cumming, GA$1,299,000
2.35 miles away
- 6690 Tulip Garden Way
Alpharetta, GA$1,295,000
3.22 miles away
- 7160 Round Road
Cumming, GA$1,185,000
2.40 miles away
- 6320 Halcyon Garden Drive
Alpharetta, GA$1,175,000
3.50 miles away

4125 Baxter Walk
Cumming, GA
LIGHTBOX-IMAGES





















































































































































































































































































































































































































































































