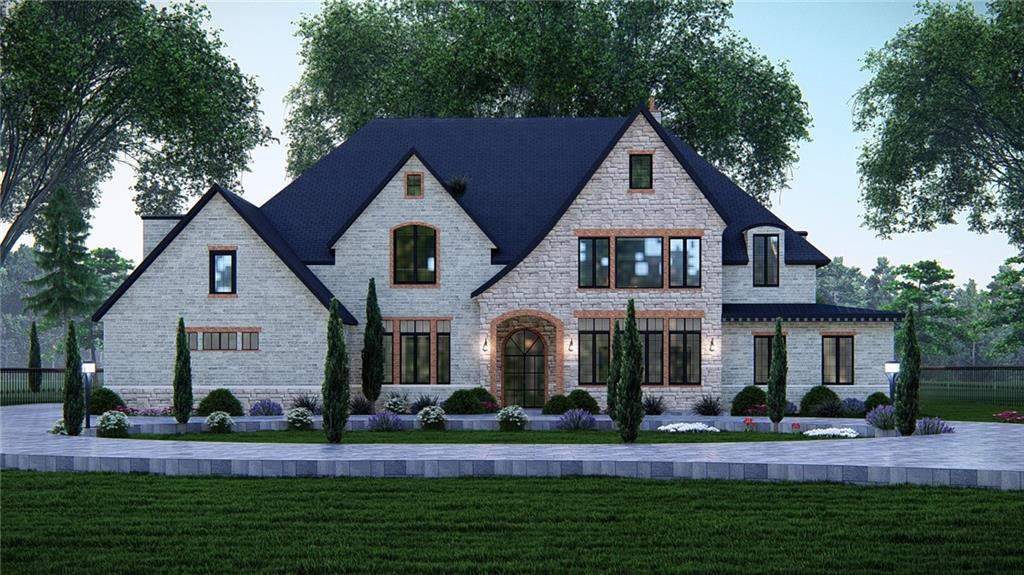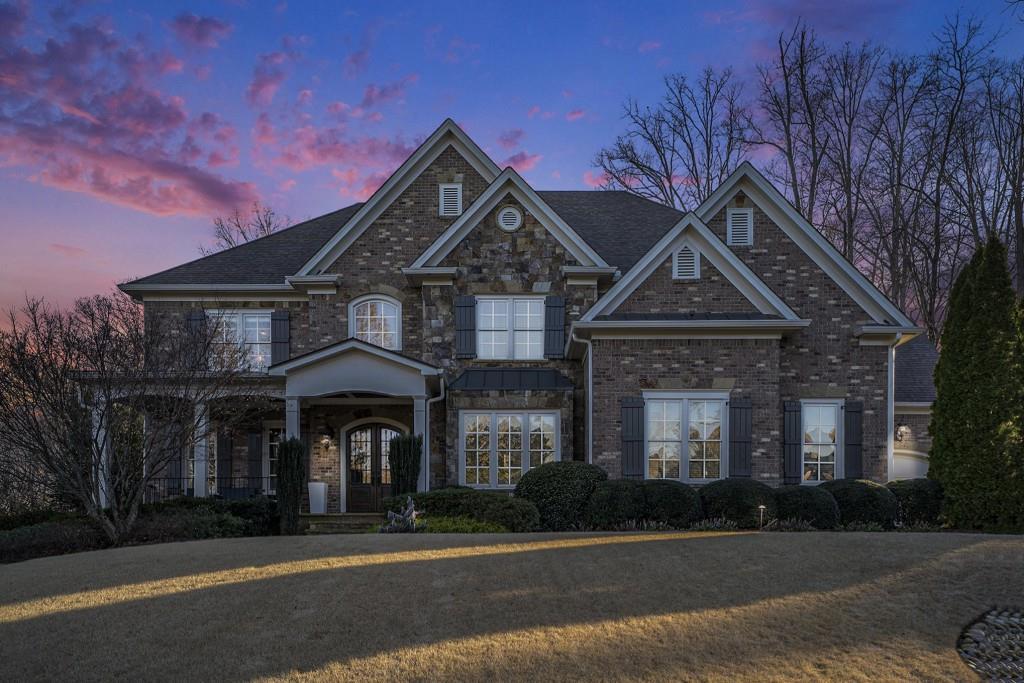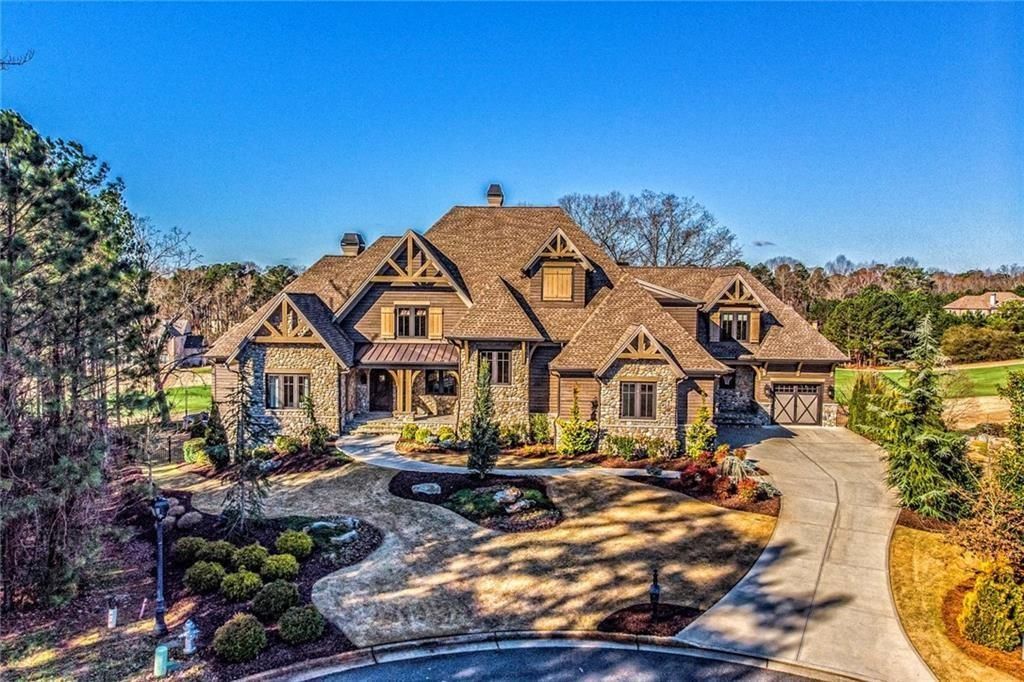Welcome to your dream home in the sought after live-work-play Vickery community! From the moment you arrive, the breathtaking curb appeal sets the stage for what lies within. Manicured landscaping, a custom-designed entryway, and a stately facade exude sophistication and charm. Step inside to discover a meticulously maintained interior with exceptional finishes at every turn. Custom built, one of a kind floor plan with upgrades throughout-too many to list! The main level provides approximately 3000sf of living space-more than almost any other Vickery home! The open-concept living areas provide the feel of warmth and comfort that feels like you are home! The gourmet kitchen is a chef’s paradise boasting top of the line appliances, honed stone counters, custom cabinetry, a dream walk-in pantry and open views to the family room and dining room. So many upgrades throughout this home-too many to list! The primary suite on the main level is situated in a private wing of the home with a generous sized walk-in closet. Located on the upper floor of the front wing of this home are three very spacious guest bedrooms, all with en suite baths. An enormous sized flex room with a full bathroom is situated away from the rest of the living areas and is a great space for a media room, office, guest suite, playroom, etc. The terrace level provides a generous sized flex room, half bathroom and a sauna! You will not believe the amount of storage provided in this home with a huge walk-in storage area on the upper level, as well as a storage room in the terrace level! Plenty of parking provided with an attached 3 car garage plus a covered parking space on the front with a private driveway. All of the access from parking is at the main level-all of these combined parking features are a dream for parking in Vickery! Outside, your private oasis awaits! This stunning outdoor retreat centers around a sparkling saltwater, heated pool, surrounded by premium travertine tile with plenty of covered patio areas. Enjoy year-round outdoor living while dining, grilling out, hosting gatherings or relaxing in your pool! A separate backyard provides room for your pets to play, grow a garden with your raised beds or for additional outdoor living enjoyment. This gorgeous home is located on a very quiet, low-traffic street with ample parking for your guests. Home is within walking distance to all of Vickery’s wonderful amenities, the Vickery Village shops & restaurants and the elementary & middle schools! Vickery is located in a top rated school district, and is in close proximity to hospitals & doctor’s offices, Halcyon, Avalon and The Collection for plenty of shopping and restaurant choices! Here’s your chance to live in this coveted community! Vickery has approximately 75 acres of green space featuring 6 tennis courts, pickleball courts, a community pool with cabanas, 2 ponds with fishing, walking trails throughout, playground, outdoor basketball court, fire pit for gatherings, open fields for community use, plenty of activities and events! Vickery Village offers various restaurants, shopping & is very active w/ farmer’s market, movie nights, cornhole leagues, brew festivals and much more. Many residents golf cart around! Come live the Vickery Life!
**More pictures coming soon!
**More pictures coming soon!
Listing Provided Courtesy of HomeSmart
Property Details
Price:
$2,495,000
MLS #:
7493803
Status:
Active
Beds:
4
Baths:
7
Address:
6715 Berkley Road
Type:
Single Family
Subtype:
Single Family Residence
Subdivision:
VICKERY
City:
Cumming
Listed Date:
Jan 3, 2025
State:
GA
Finished Sq Ft:
5,273
Total Sq Ft:
5,273
ZIP:
30040
Year Built:
2011
See this Listing
Mortgage Calculator
Schools
Elementary School:
Vickery Creek
Middle School:
Vickery Creek
High School:
West Forsyth
Interior
Appliances
Dishwasher, Disposal, Gas Range, Microwave, Range Hood, Refrigerator
Bathrooms
5 Full Bathrooms, 2 Half Bathrooms
Cooling
Ceiling Fan(s), Central Air
Fireplaces Total
2
Flooring
Hardwood
Heating
Forced Air
Laundry Features
Main Level
Exterior
Architectural Style
Other
Community Features
Fishing, Homeowners Assoc, Lake, Near Schools, Near Shopping, Near Trails/ Greenway, Park, Pickleball, Playground, Pool, Tennis Court(s)
Construction Materials
Brick
Exterior Features
Courtyard, Private Entrance, Private Yard
Other Structures
None
Parking Features
Attached, Carport, Covered, Driveway, Garage, Kitchen Level, Level Driveway
Roof
Metal
Financial
HOA Fee
$1,500
HOA Frequency
Annually
HOA Includes
Swim, Tennis
Initiation Fee
$1,500
Tax Year
2024
Taxes
$2,728
Map
Community
- Address6715 Berkley Road Cumming GA
- SubdivisionVICKERY
- CityCumming
- CountyForsyth – GA
- Zip Code30040
Similar Listings Nearby
- 16143 Belford Drive
Alpharetta, GA$3,190,000
2.50 miles away
- 3635 Cottage Drive
Alpharetta, GA$3,150,000
2.51 miles away
- 235 Traditions Drive
Alpharetta, GA$2,999,999
4.06 miles away
- 240 Traditions Drive
Alpharetta, GA$2,999,900
3.91 miles away
- 2885 Manor Bridge Drive
Alpharetta, GA$2,999,900
3.29 miles away
- 3074 Watsons Bend
Milton, GA$2,950,000
2.94 miles away
- 210 Thompson Trail
Alpharetta, GA$2,890,000
4.70 miles away
- 16050 Thompson Road
Milton, GA$2,800,000
3.67 miles away
- 6870 COLFAX Avenue
Cumming, GA$2,795,000
0.15 miles away
- 260 Traditions Drive
Alpharetta, GA$2,750,000
3.71 miles away

6715 Berkley Road
Cumming, GA
LIGHTBOX-IMAGES




















































































































































































































































































































































































































































































































































































































































































































































