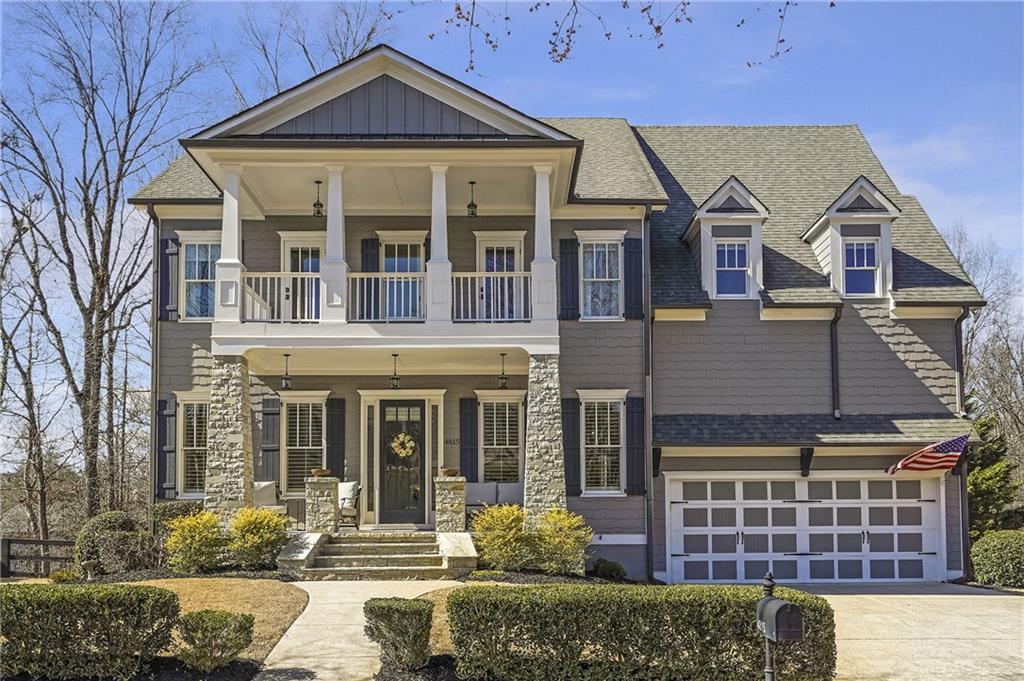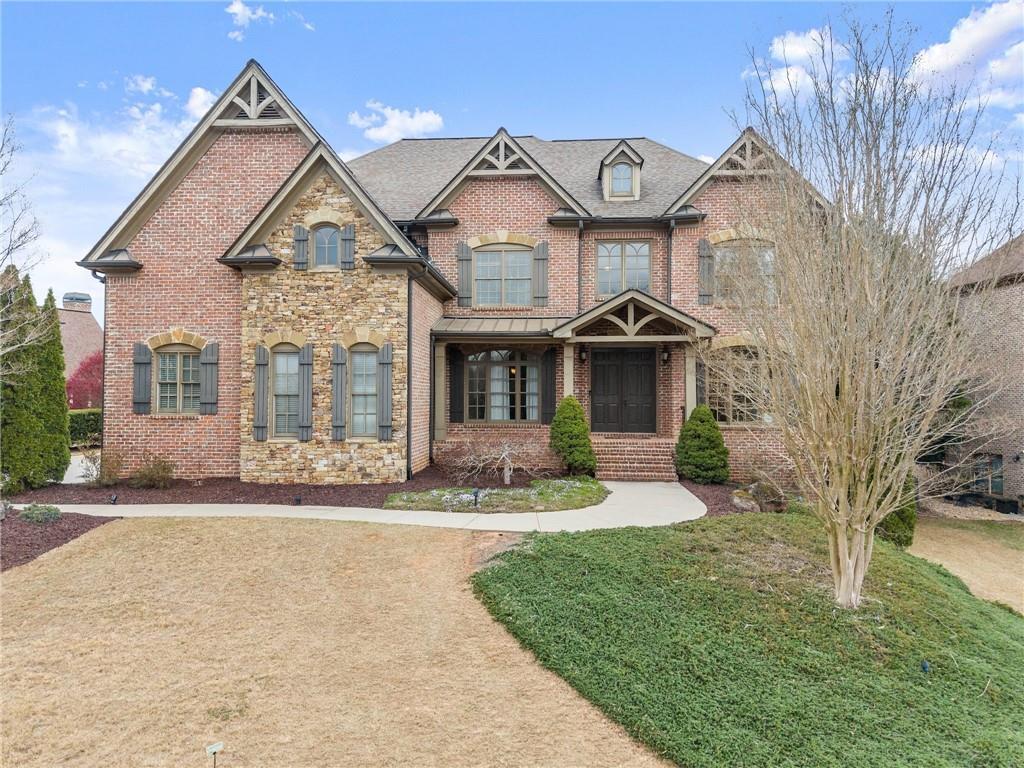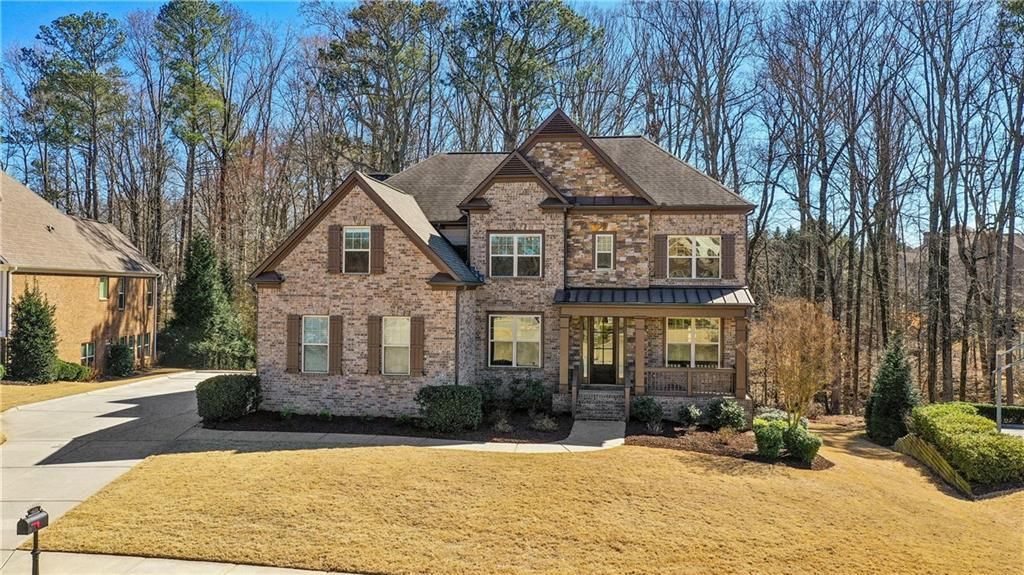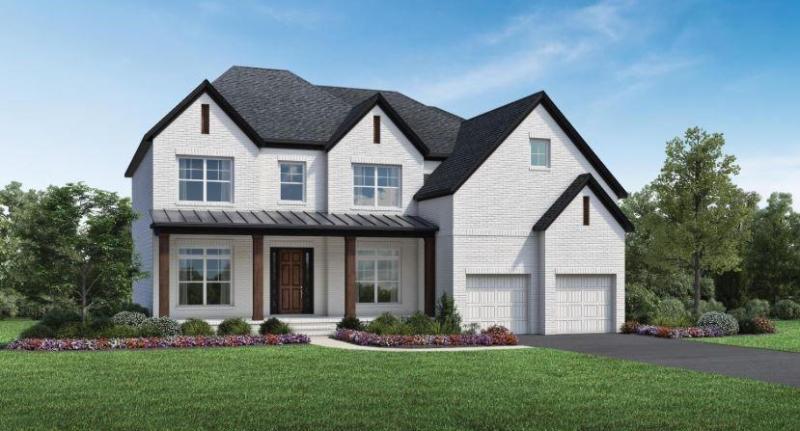Nestled in a truly idyllic setting, this magnificent property offers an unparalleled opportunity for those seeking a harmonious blend of comfort & style. As you approach this stunning residence, you are greeted by a beautifully landscaped entrance, that sets the stage for the keen attention to detail that permeates every corner of this exceptional well maintained home. Step inside to encounter a welcoming foyer that exudes warmth & sophistication, leading seamlessly to an office/flex room separated with a custom sliding door, an inviting oversized dining room seating 8+ & then leads into an expansive 2 story gathering room with custom built ins & a welcoming real wood burning fireplace. This sun-drenched space invites an atmosphere of both relaxation & social engagement, making it an ideal setting for gatherings with friends & family. The layout flows effortlessly, connecting the living room to the exquisitely appointed large eat in kitchen, which has been designed with both functionality & aesthetics in mind. This culinary haven features new modern appliances that are nestled among stylish well constructed cabinetry, offering ample storage for all your culinary needs, a large kitchen island to prep & gather, as well as a custom wet bar/wine room & a large custom walk in pantry. Adjacent to the kitchen, a warm inviting fireside keeping room to gather. As you continue exploring, you’ll find a bedroom & modern full bathroom on the main. You will be pleased with the beautiful solid hardwood floors throughout. As you make your way upstairs, you will find the expansive owner’s suite, uniquely designed to serve as personal retreat that offers tranquility & privacy, with a relaxing fireplace/gas logs, a very generous custom built double closet, as well as a spa-like en-suite bathroom, complete with elegant finishes, double shower heads in the oversized shower, double vanities & a soaking tub for an indulgent escape at the end of a long day. Upstairs also hosts 3 additional spacious bedroom, as well as 2 modernly updated full bathrooms & a generous laundry room with custom cabinetry. In addition to these splendid living spaces, the home boasts incredible outdoor areas ideal for entertaining or quiet relaxation to include a massive welcoming covered porch off of the kitchen with ceiling fans, as well as an oversized stoned sun-kissed patio off the expansive unfinished basement, that then leads to an inviting oversized fenced in backyard. This fabulous home is situated in a welcoming swim/tennis community, convenient to shopping, restaurants, Ga 400 & offers top Forsyth county schools, all while representing a lifestyle characterized by elegance, comfort, and a true connection. Whether it is the allure of modern design or the serenity of the natural environment that draws you in, this home is designed to cater to your every need and desire.
Listing Provided Courtesy of Harry Norman Realtors
Property Details
Price:
$874,900
MLS #:
7543910
Status:
Pending
Beds:
5
Baths:
4
Address:
3845 Williams Point Drive
Type:
Single Family
Subtype:
Single Family Residence
Subdivision:
WILLIAMS POINT
City:
Cumming
Listed Date:
Mar 11, 2025
State:
GA
Finished Sq Ft:
3,778
Total Sq Ft:
3,778
ZIP:
30028
Year Built:
2017
Schools
Elementary School:
Poole’s Mill
Middle School:
Liberty – Forsyth
High School:
North Forsyth
Interior
Appliances
Dishwasher, Disposal, Double Oven, Gas Cooktop, Gas Water Heater, Microwave, Refrigerator
Bathrooms
4 Full Bathrooms
Cooling
Central Air
Fireplaces Total
3
Flooring
Hardwood, Tile
Heating
Central, Natural Gas, Zoned
Laundry Features
Laundry Room, Upper Level, Electric Dryer Hookup
Exterior
Architectural Style
Traditional
Community Features
Homeowners Assoc, Pool, Sidewalks, Street Lights, Tennis Court(s), Near Trails/ Greenway, Near Shopping, Near Schools, Clubhouse
Construction Materials
Cement Siding, Concrete, Hardi Plank Type
Exterior Features
Other, Gas Grill, Private Yard, Rain Gutters, Private Entrance
Other Structures
None
Parking Features
Attached, Garage, Garage Door Opener, Kitchen Level
Roof
Composition, Ridge Vents, Shingle
Security Features
Carbon Monoxide Detector(s), Fire Alarm, Smoke Detector(s), Security Service, Security System Owned
Financial
HOA Fee
$1,275
HOA Frequency
Annually
HOA Includes
Reserve Fund, Swim, Tennis
Initiation Fee
$1,550
Tax Year
2024
Taxes
$7,099
Map
Community
- Address3845 Williams Point Drive Cumming GA
- SubdivisionWILLIAMS POINT
- CityCumming
- CountyForsyth – GA
- Zip Code30028
Similar Listings Nearby
- 2660 Burnt Hickory Drive
Cumming, GA$1,125,000
1.30 miles away
- 6040 Ashborough Park
Cumming, GA$1,125,000
4.64 miles away
- 6740 Mountain Lake Lane
Cumming, GA$1,100,000
2.79 miles away
- 4815 Westgate Drive
Cumming, GA$1,100,000
4.17 miles away
- 6040 Boulder Bluff Drive
Cumming, GA$1,100,000
3.00 miles away
- 6455 Maddux Path
Cumming, GA$1,100,000
4.64 miles away
- 4520 Valence Drive
Cumming, GA$1,075,000
3.44 miles away
- 7170 Pond View Drive
Cumming, GA$1,066,995
1.92 miles away
- 8850 Matt Highway
Ball Ground, GA$1,050,000
3.69 miles away
- 8440 Woodland Brooke Trail
Cumming, GA$1,050,000
3.33 miles away

3845 Williams Point Drive
Cumming, GA
LIGHTBOX-IMAGES










































































































































































































































































































































































































































































































































































