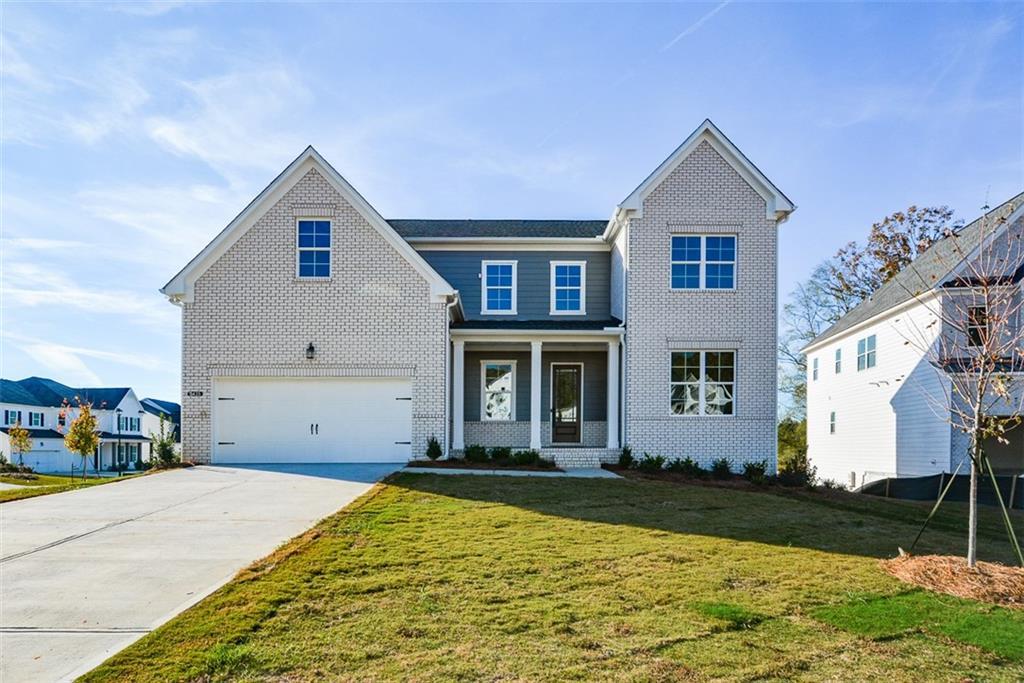Up to $40,000 in incentives when working with our preferred lenders!
Welcome to the Burchfield, a beautifully designed 4-bedroom, 3-bath home by SR Homes, offering the perfect blend of style, comfort, and functionality. This thoughtfully crafted floor plan is ideal for modern living, featuring an open-concept design, main-level master suite, and luxurious finishes throughout.
As you step inside, you’re greeted by a two story foyer. Additionally, 9-foot ceilings and 8-foot doors that create an airy, spacious feel. The heart of the home is the gourmet kitchen, complete with quartz countertops, under-cabinet lighting, and slow-close cabinetry—a dream for any home chef. This space flows seamlessly into the dining and living areas, making it ideal for entertaining.
The main level boasts three bedrooms, including a luxurious master suite that offers a private retreat with quartz countertops, a zero-entry shower, and ample closet space. Upstairs, you’ll find a versatile loft area along with an additional bedroom and full bath, perfect for guests or extended family.
Welcome to the Burchfield, a beautifully designed 4-bedroom, 3-bath home by SR Homes, offering the perfect blend of style, comfort, and functionality. This thoughtfully crafted floor plan is ideal for modern living, featuring an open-concept design, main-level master suite, and luxurious finishes throughout.
As you step inside, you’re greeted by a two story foyer. Additionally, 9-foot ceilings and 8-foot doors that create an airy, spacious feel. The heart of the home is the gourmet kitchen, complete with quartz countertops, under-cabinet lighting, and slow-close cabinetry—a dream for any home chef. This space flows seamlessly into the dining and living areas, making it ideal for entertaining.
The main level boasts three bedrooms, including a luxurious master suite that offers a private retreat with quartz countertops, a zero-entry shower, and ample closet space. Upstairs, you’ll find a versatile loft area along with an additional bedroom and full bath, perfect for guests or extended family.
Listing Provided Courtesy of EXP Realty, LLC.
Property Details
Price:
$765,905
MLS #:
7483089
Status:
Active
Beds:
4
Baths:
3
Address:
2640 Joseph Drive
Type:
Single Family
Subtype:
Single Family Residence
Subdivision:
Yellowstone Farm
City:
Cumming
Listed Date:
Nov 8, 2024
State:
GA
Finished Sq Ft:
3,147
Total Sq Ft:
3,147
ZIP:
30028
Year Built:
2023
See this Listing
Mortgage Calculator
Schools
Elementary School:
Sawnee
Middle School:
Otwell
High School:
Forsyth Central
Interior
Appliances
Dishwasher, Disposal, Gas Range, Microwave, Self Cleaning Oven
Bathrooms
3 Full Bathrooms
Cooling
Ceiling Fan(s), Central Air
Flooring
Ceramic Tile, Other
Heating
Central
Laundry Features
Laundry Room, Main Level
Exterior
Architectural Style
Traditional
Community Features
Homeowners Assoc, Near Schools, Near Shopping, Sidewalks, Street Lights
Construction Materials
Brick 3 Sides
Exterior Features
Rain Gutters, Private Entrance
Other Structures
None
Parking Features
Garage
Roof
Composition, Shingle
Financial
HOA Fee
$975
HOA Frequency
Annually
Initiation Fee
$1,200
Tax Year
2022
Taxes
$1,011
Map
Community
- Address2640 Joseph Drive Cumming GA
- SubdivisionYellowstone Farm
- CityCumming
- CountyForsyth – GA
- Zip Code30028
Similar Listings Nearby
- 5765 Riley Road
Cumming, GA$990,000
2.99 miles away
- 1630 Bettis Tribble Gap Road
Cumming, GA$967,900
4.67 miles away
- 5125 Dahlonega Highway
Cumming, GA$950,000
4.29 miles away
- 3440 Carswell Bend
Cumming, GA$949,900
2.91 miles away
- 5435 Crestline View Road
Cumming, GA$939,900
2.52 miles away
- 4125 Sierra Vista Circle
Cumming, GA$929,990
3.80 miles away
- 4205 Madison Hall Dr.
Cumming, GA$889,900
3.92 miles away
- 4105 Woodwind Drive
Cumming, GA$885,000
4.05 miles away
- 3220 Carswell Bend
Cumming, GA$879,900
2.77 miles away
- 6420 Maddux Path
Cumming, GA$879,000
2.71 miles away

2640 Joseph Drive
Cumming, GA
LIGHTBOX-IMAGES














































































































































































































































































































































































































































































































































