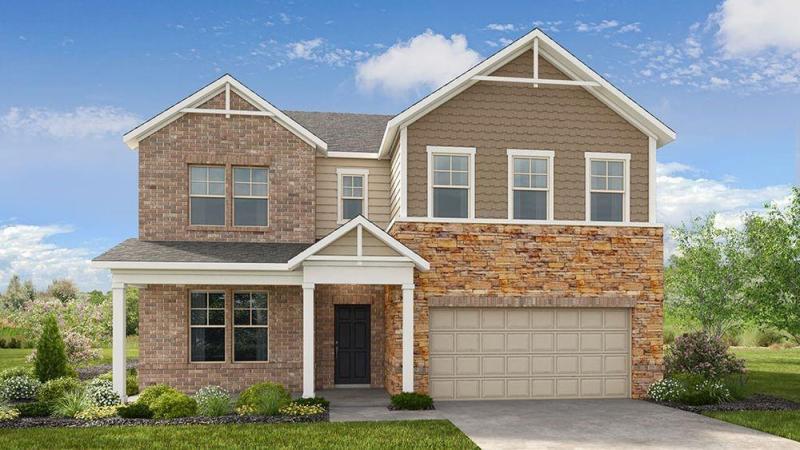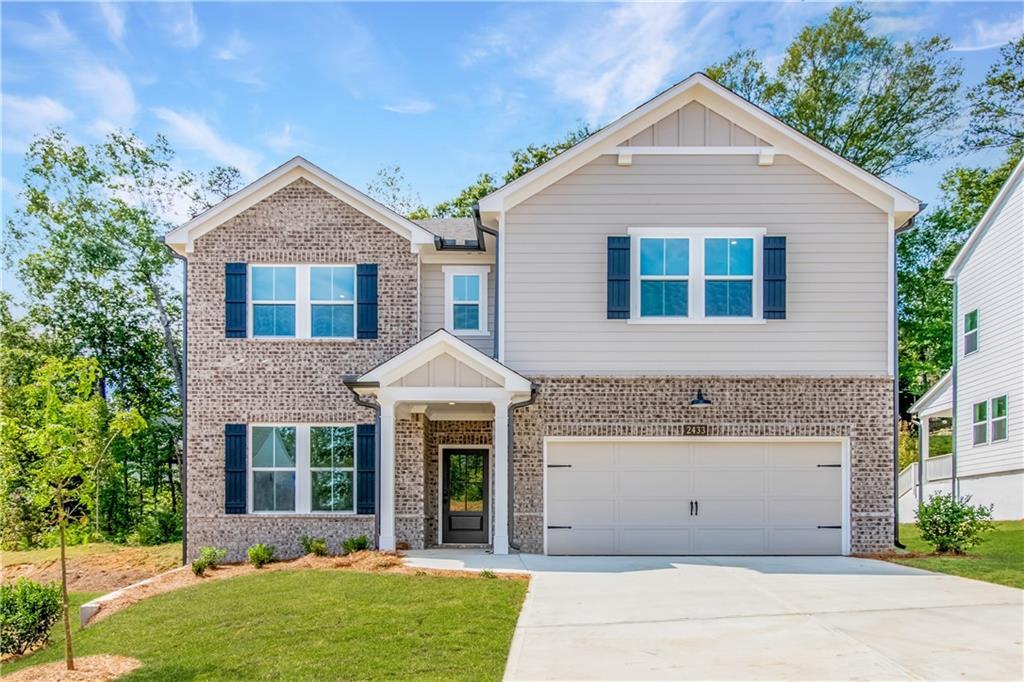** ASSUMABLE VA LOAN UNDER 3% – Rare Opportunity! **
Welcome to your dream home—fully renovated, stylish, and move-in ready. Located in one of the area’s top-rated school districts and close to everything you need, this stunning property combines modern elegance with everyday comfort.
Step inside to an open-concept layout filled with natural light and brand-new hardwood floors. The heart of the home is a showstopping chef’s kitchen with sparkling quartz countertops, new stainless steel appliances, and plenty of cabinet space—perfect for hosting, cooking, and gathering.
The luxurious primary suite offers the ultimate retreat, featuring a zero-entry spa-style shower designed with both beauty and accessibility in mind. The additional bedrooms are spacious and versatile, ideal for guests, a home office, or a growing household.
The fully finished basement adds serious value with two more bedrooms, a full bath, and new carpet—perfect for multigenerational living, a home gym, or media room.
Major Upgrades Include:
New Roof
New HVAC
Energy-Efficient Windows
Fully Renovated Bathrooms
Complete Kitchen Remodel
Optional HOA – Flexibility without compromise
Outside, enjoy your fenced-in, landscaped yard—ideal for outdoor entertaining or quiet evenings at home.
This home is the total package: location, updates, charm, and an incredible financing option you won’t find every day. Schedule your private tour today before it’s gone.
Welcome to your dream home—fully renovated, stylish, and move-in ready. Located in one of the area’s top-rated school districts and close to everything you need, this stunning property combines modern elegance with everyday comfort.
Step inside to an open-concept layout filled with natural light and brand-new hardwood floors. The heart of the home is a showstopping chef’s kitchen with sparkling quartz countertops, new stainless steel appliances, and plenty of cabinet space—perfect for hosting, cooking, and gathering.
The luxurious primary suite offers the ultimate retreat, featuring a zero-entry spa-style shower designed with both beauty and accessibility in mind. The additional bedrooms are spacious and versatile, ideal for guests, a home office, or a growing household.
The fully finished basement adds serious value with two more bedrooms, a full bath, and new carpet—perfect for multigenerational living, a home gym, or media room.
Major Upgrades Include:
New Roof
New HVAC
Energy-Efficient Windows
Fully Renovated Bathrooms
Complete Kitchen Remodel
Optional HOA – Flexibility without compromise
Outside, enjoy your fenced-in, landscaped yard—ideal for outdoor entertaining or quiet evenings at home.
This home is the total package: location, updates, charm, and an incredible financing option you won’t find every day. Schedule your private tour today before it’s gone.
Listing Provided Courtesy of Keller Williams Realty Atlanta Partners
Property Details
Price:
$550,000
MLS #:
7564309
Status:
Active
Beds:
5
Baths:
3
Address:
2820 Ashton Tree Court
Type:
Single Family
Subtype:
Single Family Residence
Subdivision:
Ashton Woods
City:
Dacula
Listed Date:
Apr 22, 2025
State:
GA
Finished Sq Ft:
4,000
Total Sq Ft:
4,000
ZIP:
30019
Year Built:
1995
See this Listing
Mortgage Calculator
Schools
Elementary School:
Puckett’s Mill
Middle School:
Osborne
High School:
Mill Creek
Interior
Appliances
Dishwasher, E N E R G Y S T A R Qualified Appliances, Gas Range
Bathrooms
3 Full Bathrooms
Cooling
Ceiling Fan(s), Central Air
Fireplaces Total
1
Flooring
Carpet, Hardwood
Heating
Central
Laundry Features
Main Level
Exterior
Architectural Style
Ranch
Community Features
Near Shopping, Near Trails/ Greenway, Pool, Tennis Court(s)
Construction Materials
Brick Front, Cement Siding, Hardi Plank Type
Exterior Features
Lighting, Private Yard
Other Structures
None
Parking Features
Garage, Garage Door Opener, Garage Faces Rear
Roof
Composition
Security Features
Carbon Monoxide Detector(s), Closed Circuit Camera(s), Security System Owned
Financial
HOA Fee
$250
HOA Frequency
Annually
Tax Year
2024
Taxes
$6,220
Map
Community
- Address2820 Ashton Tree Court Dacula GA
- SubdivisionAshton Woods
- CityDacula
- CountyGwinnett – GA
- Zip Code30019
Similar Listings Nearby
- 4880 Stone Moss Path
Hoschton, GA$715,000
4.99 miles away
- 4024 Hosch Retreat Drive
Buford, GA$708,300
3.58 miles away
- 1455 Auburn Glen Road
Dacula, GA$706,990
2.18 miles away
- 3641 Carriage Glen Way
Dacula, GA$700,000
2.04 miles away
- 3981 Adler Circle
Buford, GA$699,990
2.02 miles away
- 3566 Andover Way
Buford, GA$699,900
1.81 miles away
- 3157 Perimeter Circle
Buford, GA$699,000
4.30 miles away
- 4014 Dantry Lane
Buford, GA$696,590
3.75 miles away
- 3462 Fishpond Circle
Dacula, GA$696,506
4.02 miles away
- 1446 Auburn Glen Road
Dacula, GA$695,990
2.15 miles away

2820 Ashton Tree Court
Dacula, GA
LIGHTBOX-IMAGES

























































































































































































































































































































































































































































































































































