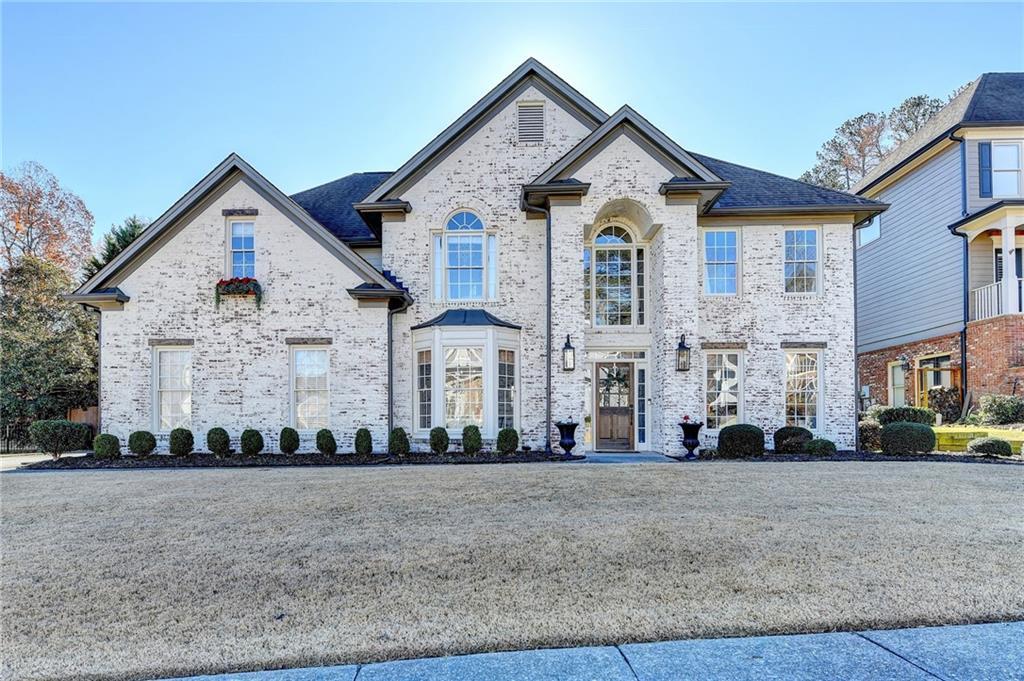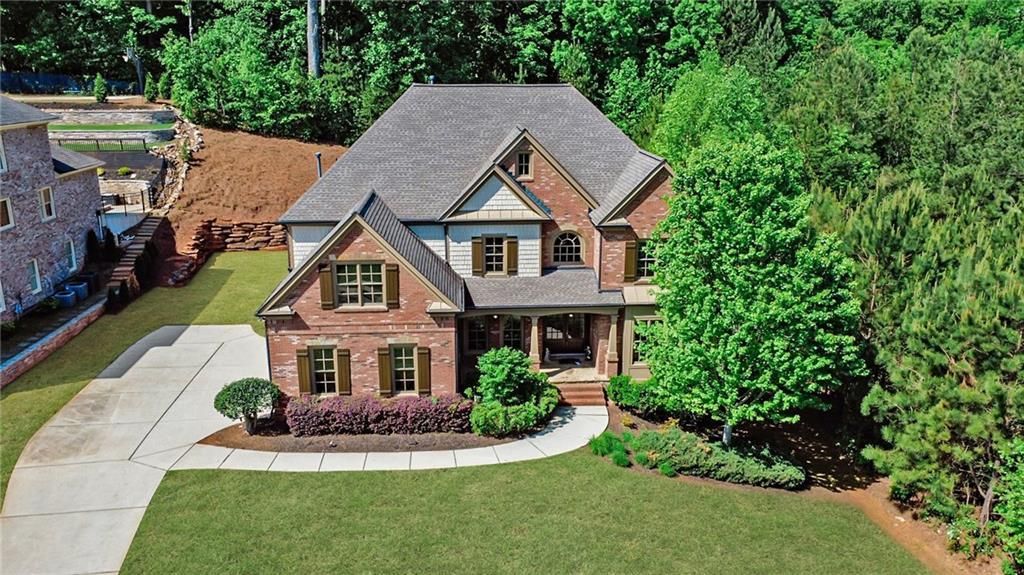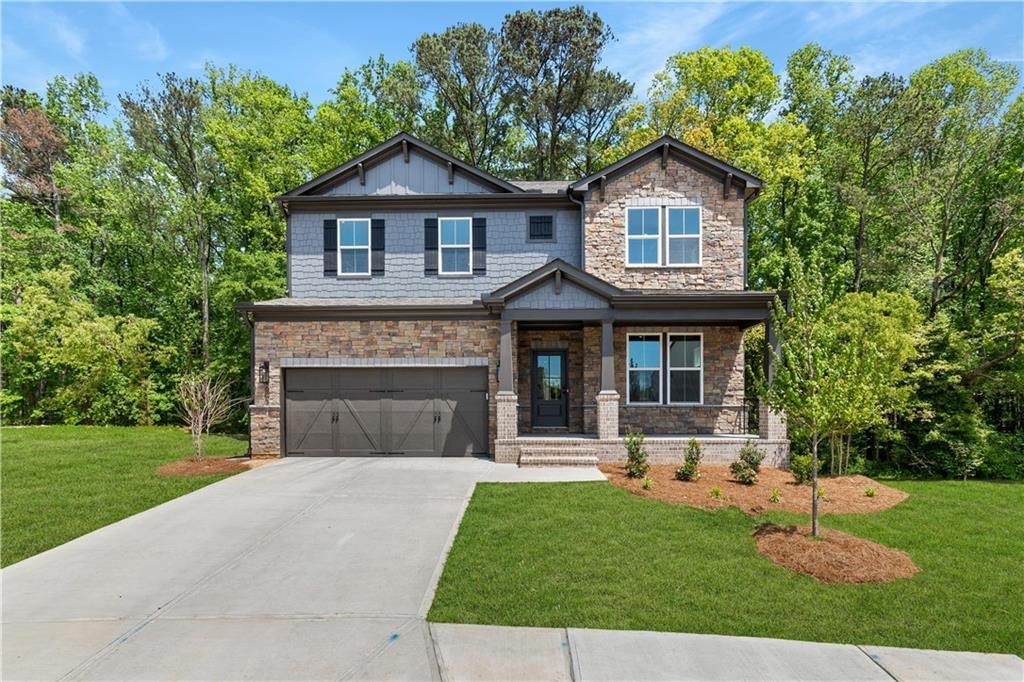This beautifully maintained four-sided brick home in the sought-after Hamilton Manor community offers stunning curb appeal, professional landscaping, and a prime location within the top-rated Mill Creek High School district. Tucked away on a peaceful cul-de-sac lined with double sidewalks and charming streetlights, the home showcases one of the neighborhood’s most desirable floor plans. A dramatic two-story foyer leads to a flexible living area, formal dining room, and a convenient main-level guest suite. The open-concept kitchen features custom cabinetry, granite countertops, a stone backsplash, and a large island with a breakfast area, all overlooking a light-filled great room with soaring windows and a striking stone fireplace. Throughout the home, you’ll find built-in surround sound, elegant tile and hardwood flooring (no carpet), and fresh interior and exterior paint. Notable upgrades include a newer roof, HVAC systems, modern flooring, and exterior lighting. The expansive upstairs primary suite offers double vanities, a walk-in shower, and dual walk-in closets, accompanied by three additional bedrooms—including one with a private en-suite—and a spacious laundry room. Double doors open to a beautifully landscaped, retractable awning, privacy-fenced, level backyard with a tranquil garden setting ideal for entertaining or unwinding.
Listing Provided Courtesy of Redfin Corporation
Property Details
Price:
$619,900
MLS #:
7573585
Status:
Active
Beds:
5
Baths:
4
Address:
2120 Cain Commons Drive
Type:
Single Family
Subtype:
Single Family Residence
Subdivision:
Hamilton Manor
City:
Dacula
Listed Date:
May 5, 2025
State:
GA
Finished Sq Ft:
3,538
Total Sq Ft:
3,538
ZIP:
30019
Year Built:
2014
See this Listing
Mortgage Calculator
Schools
Elementary School:
Puckett’s Mill
Middle School:
Osborne
High School:
Mill Creek
Interior
Appliances
Dishwasher
Bathrooms
4 Full Bathrooms
Cooling
Central Air
Fireplaces Total
1
Flooring
Ceramic Tile
Heating
Central
Laundry Features
Laundry Room, Upper Level
Exterior
Architectural Style
Traditional
Community Features
None
Construction Materials
Brick 4 Sides
Exterior Features
None
Other Structures
None
Parking Features
Attached, Driveway, Garage, Garage Door Opener, Garage Faces Front
Parking Spots
2
Roof
Composition
Security Features
Fire Alarm, Secured Garage/ Parking
Financial
HOA Fee
$350
HOA Frequency
Annually
HOA Includes
Maintenance Grounds
Tax Year
2024
Taxes
$6,897
Map
Community
- Address2120 Cain Commons Drive Dacula GA
- SubdivisionHamilton Manor
- CityDacula
- CountyGwinnett – GA
- Zip Code30019
Similar Listings Nearby
- 1304 Six Sisters Street
Dacula, GA$804,500
1.61 miles away
- 4731 MOON CHASE Drive
Buford, GA$800,000
3.78 miles away
- 3350 Vista Creek Drive
Dacula, GA$800,000
1.29 miles away
- 4201 Hosch Reserve Drive
Buford, GA$799,900
3.50 miles away
- 1168 Woodtrace Lane
Auburn, GA$795,000
3.52 miles away
- 2196 Abbott Drive
Buford, GA$795,000
3.87 miles away
- 1351 Ashbury Park Drive
Hoschton, GA$789,900
4.50 miles away
- 1721 Mulberry Lake Drive
Dacula, GA$789,000
1.15 miles away
- 4208 Sierra Creek Court
Hoschton, GA$789,000
2.93 miles away
- 4002 Adler Circle
Buford, GA$785,387
2.45 miles away

2120 Cain Commons Drive
Dacula, GA
LIGHTBOX-IMAGES















































































































































































































































































































































































































































































































































































































































































