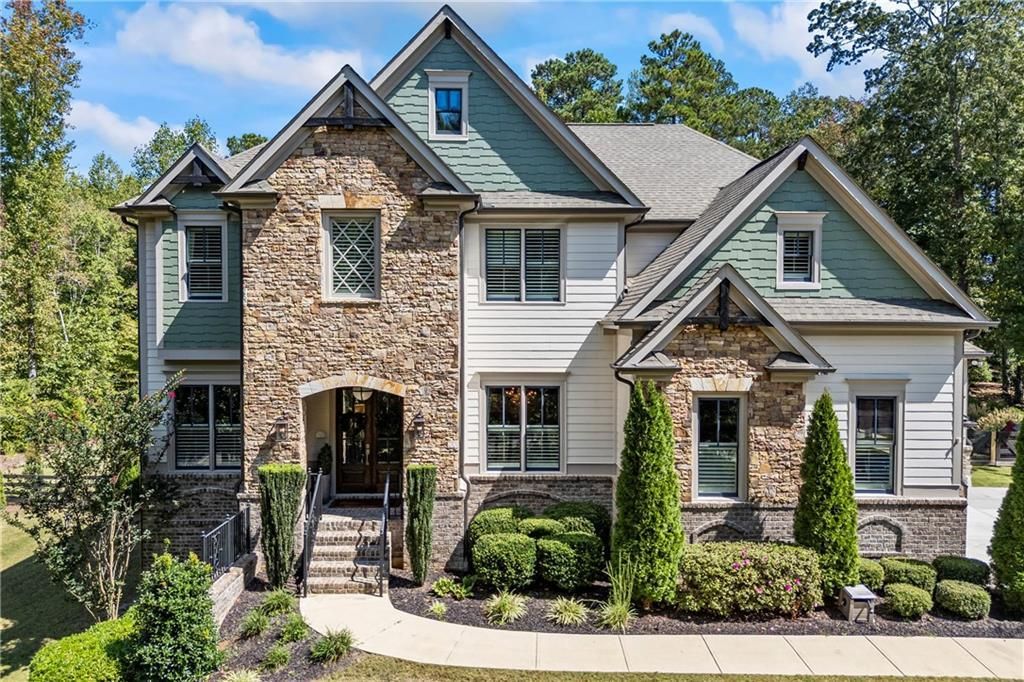Elegant Two-Story Home with Grand Entrance and Thoughtful Design Welcome to this stunning two-story residence that perfectly blends elegance and comfort. A grand double door entry opens to a soaring foyer, creating a warm and inviting first impression. To the left, a formal living room offers a sophisticated yet cozy space, while to the right, a spacious dining room awaits memorable dinners and gatherings. You will then step into the stunning two-story great room featuring floor-to-ceiling windows, flooding the space with natural light. A striking fireplace, flanked by custom built-ins, serves as the centerpiece, creating a warm and inviting atmosphere. Next, you will flow seamlessly into the hearth room, where another beautiful fireplace adds charm and coziness. From here, step onto the tiled balcony, which overlooks a spectacular saltwater infinity pool and jacuzzi, all set against the picturesque backdrop of the 18th tee box. Overlooking the hearth room is a chef’s dream kitchen with custom cabinetry, a gas cooktop, double ovens, and a stylish apron sink. The centerpiece is a stunning island with granite countertops, perfect for entertaining. This area also features an informal dining area and A butler’s pantry, complete with a sink and wet bar that adds additional convenience and luxury. Off the Kitchen is a mud/laundry room and entrance from the 3 car garage. The luxurious main-level master suite is a true retreat. The ensuite has been meticulously renovated with a cozy sitting area and elegant tray ceilings, Including custom white oak cabinetry, exquisite marble tiling, and porcelain herringbone floor tiles. A glass stand-alone shower and a spa tub with jets and therapy lights create the perfect space to unwind. The upstairs features a spacious secondary master suite with a sitting room and a renovated ensuite with custom flooring, a large subway tile shower with a glass door, and a double vanity. Down the hall you will find another recently renovated full bath showcasing intricate custom tile work. Two additional generously sized bedrooms complete the upper level. The beautifully finished basement expands the living space with a dedicated office, a guest bedroom, and a versatile game room with luxury vinyl plank (LVP) flooring. The dry bar, equipped with a refrigerator and ice maker, makes entertaining seamless. Atrium doors lead to a covered stone patio – an ideal space for hosting by the pool and jacuzzi. The grounds feature a sprinkler system and landscape lighting. Make your appointment to see this remarkable property before it’s gone.
Listing Provided Courtesy of RE/MAX Tru
Property Details
Price:
$1,150,000
MLS #:
7502265
Status:
Active
Beds:
5
Baths:
5
Address:
2960 Millwater Crossing
Type:
Single Family
Subtype:
Single Family Residence
Subdivision:
Hamilton Mill Proper
City:
Dacula
Listed Date:
Dec 31, 2024
State:
GA
Finished Sq Ft:
5,080
Total Sq Ft:
5,080
ZIP:
30019
Year Built:
1996
See this Listing
Mortgage Calculator
Schools
Elementary School:
Puckett’s Mill
Middle School:
Osborne
High School:
Mill Creek
Interior
Appliances
Double Oven, Dishwasher, Gas Water Heater, Gas Cooktop, Gas Oven, Microwave, Range Hood
Bathrooms
4 Full Bathrooms, 1 Half Bathroom
Cooling
Ceiling Fan(s), Central Air, Multi Units
Fireplaces Total
2
Flooring
Hardwood, Marble, Tile, Carpet
Heating
Natural Gas, Heat Pump
Laundry Features
Main Level, Mud Room
Exterior
Architectural Style
European
Community Features
Clubhouse, Golf, Lake, Park, Fitness Center, Playground, Pool, Swim Team, Tennis Court(s), Country Club, Meeting Room, Fishing
Construction Materials
Stucco
Exterior Features
Balcony, Lighting, Private Entrance, Private Yard
Other Structures
None
Parking Features
Driveway, Garage
Parking Spots
6
Roof
Shingle
Financial
HOA Fee
$1,200
HOA Frequency
Annually
Tax Year
2024
Taxes
$9,829
Map
Community
- Address2960 Millwater Crossing Dacula GA
- SubdivisionHamilton Mill Proper
- CityDacula
- CountyGwinnett – GA
- Zip Code30019
Similar Listings Nearby
- 3355 Old Peachtree Road
Dacula, GA$1,395,000
3.86 miles away
- 5831 Yoshino Cherry Lane
Braselton, GA$1,389,000
4.92 miles away
- 331 Wages Road
Auburn, GA$1,370,000
4.00 miles away
- 5861 Yoshino Cherry Lane
Braselton, GA$1,368,000
4.93 miles away
- 1676 Thomas Drive
Hoschton, GA$1,350,000
3.92 miles away
- 7233 Sherwood Mill Drive
Flowery Branch, GA$1,350,000
4.43 miles away
- 2445 Sunflower Drive
Hoschton, GA$1,299,999
4.56 miles away
- 1762 Patrick Road
Dacula, GA$1,290,000
0.95 miles away
- 2861 Tree Top Road
Dacula, GA$1,290,000
3.28 miles away
- 3111 Old Thompson Mill Road
Buford, GA$1,275,000
3.19 miles away

2960 Millwater Crossing
Dacula, GA
LIGHTBOX-IMAGES




















































































































































































































































































































































































































































































































































































































































































