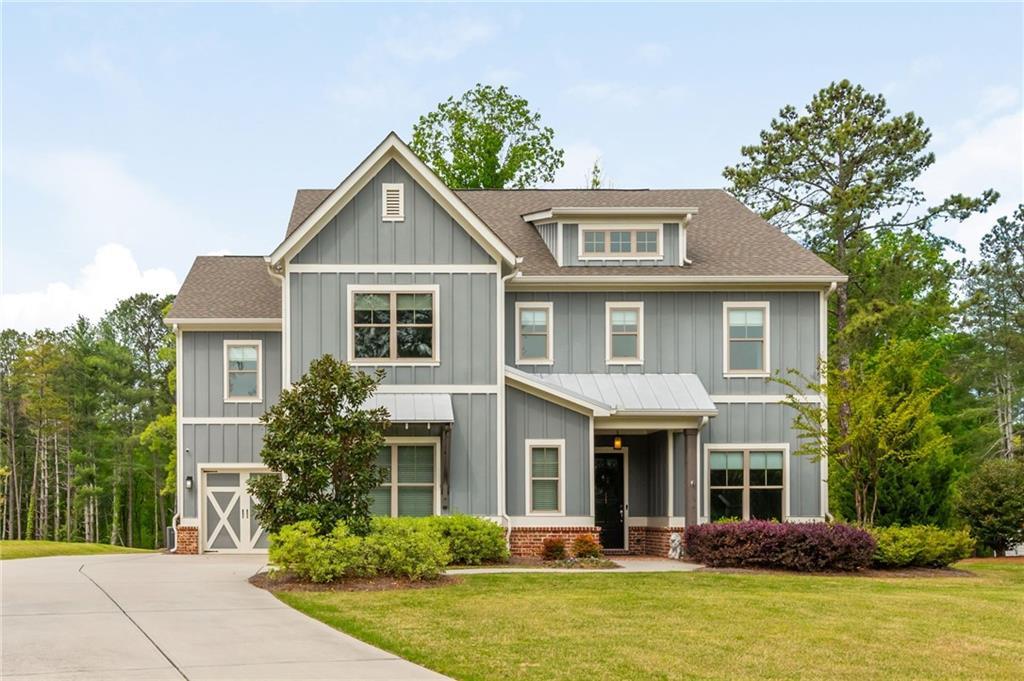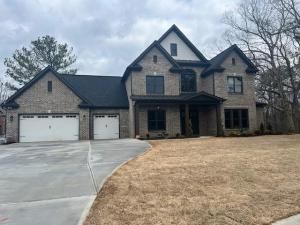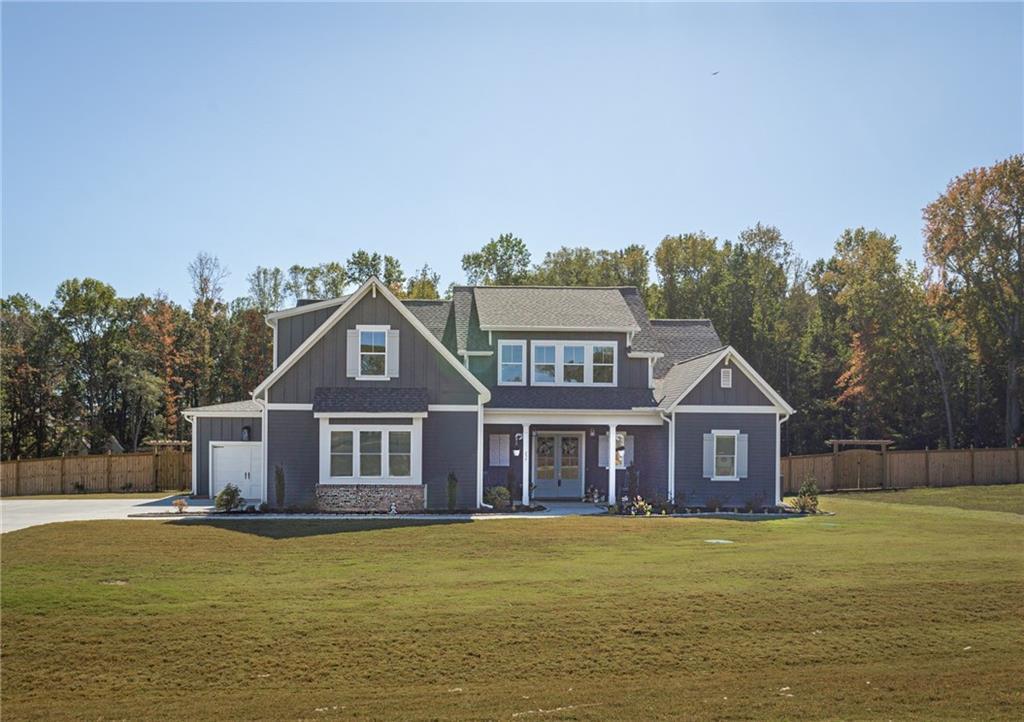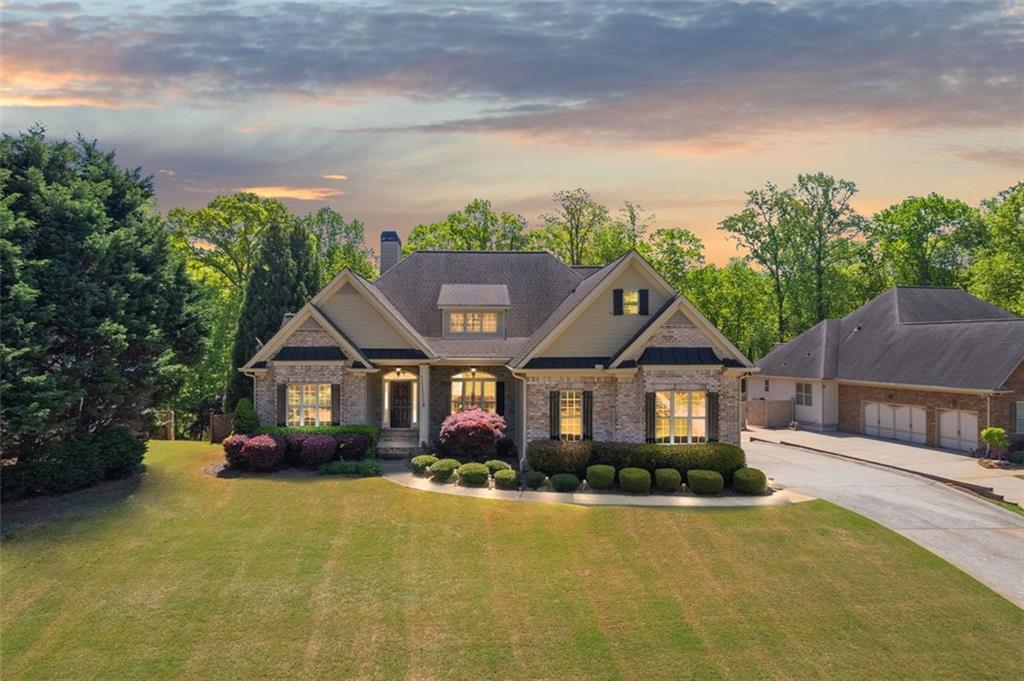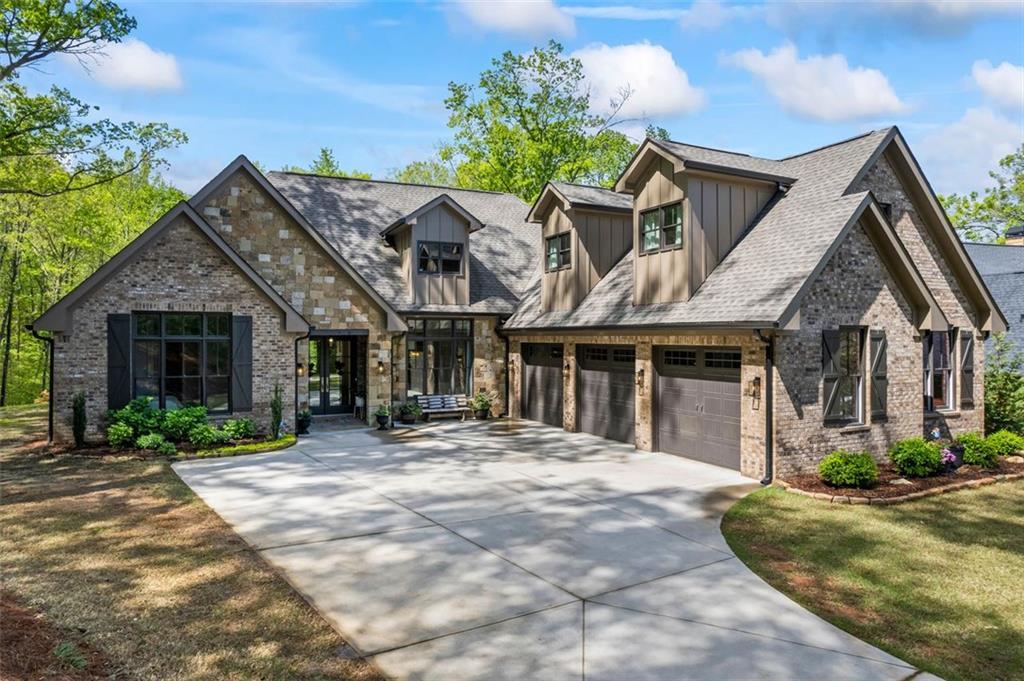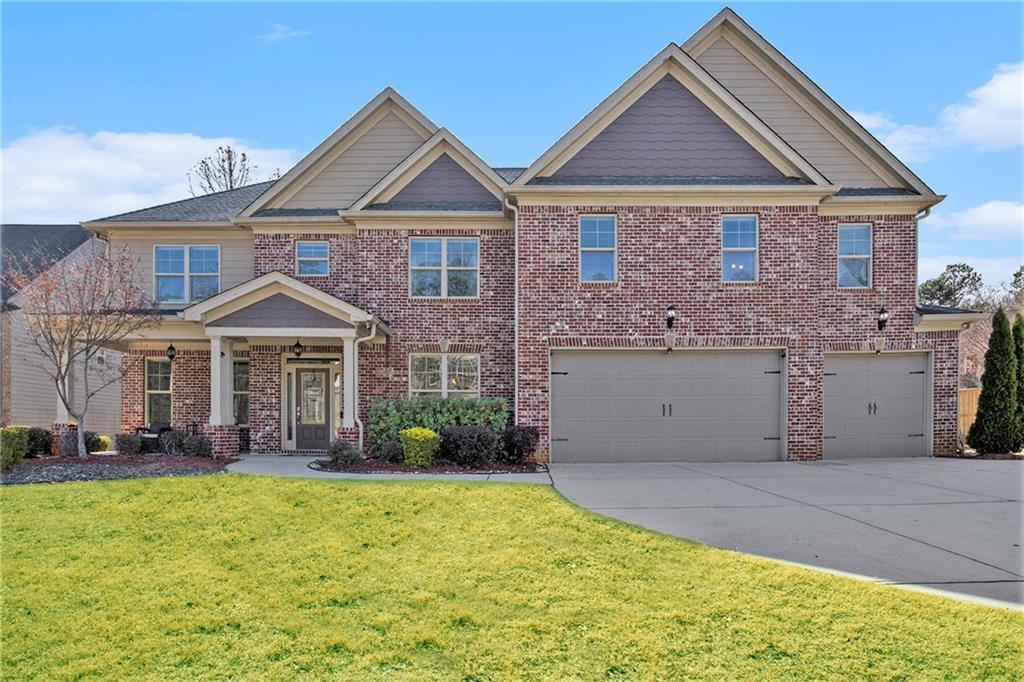Start your mornings on the rocking chair front porch or the back deck of the beautifully landscaped large, fenced backyard. Inside, you’re greeted by an open floorplan flooded with natural light, thanks to oversized windows that let the outdoors in.
The heart of the home? A completely renovated kitchen that’s equal parts stylish and functional—custom cabinets, modern finishes, and thoughtful details that make cooking feel like a treat. Whether you’re hosting friends or just whipping up dinner for the fam, this space is designed to impress.
You’ve got 5 bedrooms, including one on the main level—perfect for guests, a home office, or multigenerational living. Upstairs, find 4 more spacious bedrooms including a serene primary suite. And if you’re dreaming of a game room, home gym, or movie night central, the finished basement with a full bath is ready for whatever your life calls for.
Located in the highly desirable Hamilton Mill community with top-rated schools, amenities, and convenience—this home isn’t just a place to live, it’s where life happens.
The heart of the home? A completely renovated kitchen that’s equal parts stylish and functional—custom cabinets, modern finishes, and thoughtful details that make cooking feel like a treat. Whether you’re hosting friends or just whipping up dinner for the fam, this space is designed to impress.
You’ve got 5 bedrooms, including one on the main level—perfect for guests, a home office, or multigenerational living. Upstairs, find 4 more spacious bedrooms including a serene primary suite. And if you’re dreaming of a game room, home gym, or movie night central, the finished basement with a full bath is ready for whatever your life calls for.
Located in the highly desirable Hamilton Mill community with top-rated schools, amenities, and convenience—this home isn’t just a place to live, it’s where life happens.
Listing Provided Courtesy of Real Broker, LLC.
Property Details
Price:
$665,000
MLS #:
7579017
Status:
Active
Beds:
5
Baths:
4
Address:
2572 Hillgrove Drive
Type:
Single Family
Subtype:
Single Family Residence
Subdivision:
Hamilton Mill
City:
Dacula
Listed Date:
May 14, 2025
State:
GA
Finished Sq Ft:
3,478
Total Sq Ft:
3,478
ZIP:
30019
Year Built:
2002
See this Listing
Mortgage Calculator
Schools
Elementary School:
Puckett’s Mill
Middle School:
Osborne
High School:
Mill Creek
Interior
Appliances
Dishwasher, Microwave
Bathrooms
4 Full Bathrooms
Cooling
Central Air
Fireplaces Total
1
Flooring
Carpet, Hardwood, Ceramic Tile
Heating
Forced Air
Laundry Features
Upper Level, Laundry Room
Exterior
Architectural Style
Traditional
Community Features
Clubhouse, Country Club, Golf, Homeowners Assoc, Pickleball, Playground, Pool, Street Lights, Tennis Court(s)
Construction Materials
Hardi Plank Type
Exterior Features
Private Entrance, Private Yard, Rear Stairs
Other Structures
None
Parking Features
Attached, Garage Door Opener, Kitchen Level, Level Driveway, Garage Faces Side
Parking Spots
2
Roof
Composition
Security Features
Smoke Detector(s)
Financial
HOA Fee
$1,200
HOA Frequency
Annually
Initiation Fee
$400
Tax Year
2023
Taxes
$5,628
Map
Community
- Address2572 Hillgrove Drive Dacula GA
- SubdivisionHamilton Mill
- CityDacula
- CountyGwinnett – GA
- Zip Code30019
Similar Listings Nearby
- 3965 Hamilton View Way
Dacula, GA$860,000
1.93 miles away
- 4496 Sardis Church Road
Buford, GA$850,000
4.48 miles away
- 710 BENTGRASS Court
Dacula, GA$850,000
1.55 miles away
- 1812 Daffodill Court
Hoschton, GA$850,000
4.90 miles away
- 255 Old Town Road
Dacula, GA$849,998
4.66 miles away
- 5055 Stefan Ridge Way
Buford, GA$849,000
4.34 miles away
- 5195 Stefan Ridge Way
Buford, GA$849,000
4.49 miles away
- 1188 WOODTRACE Lane
Auburn, GA$829,000
2.80 miles away
- 4922 Summer Wind Drive
Buford, GA$825,000
4.29 miles away
- 1431 Torrington Drive
Hoschton, GA$815,000
3.95 miles away

2572 Hillgrove Drive
Dacula, GA
LIGHTBOX-IMAGES
























































































































