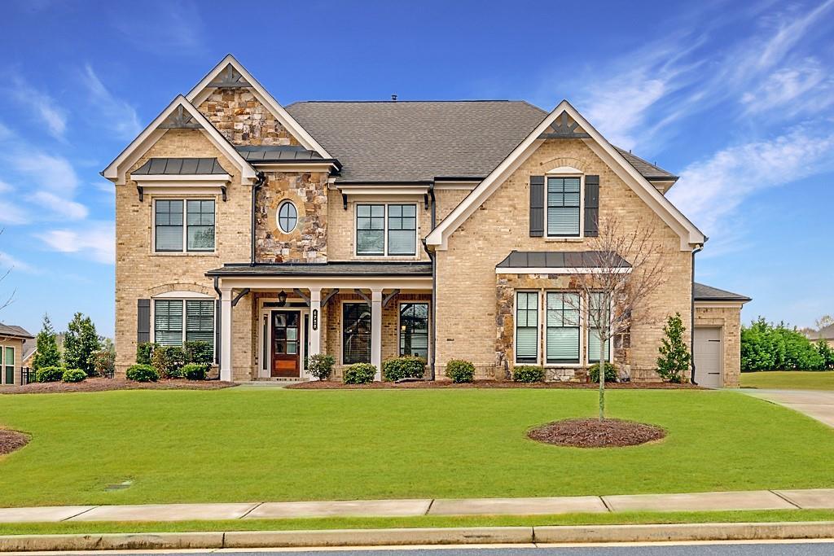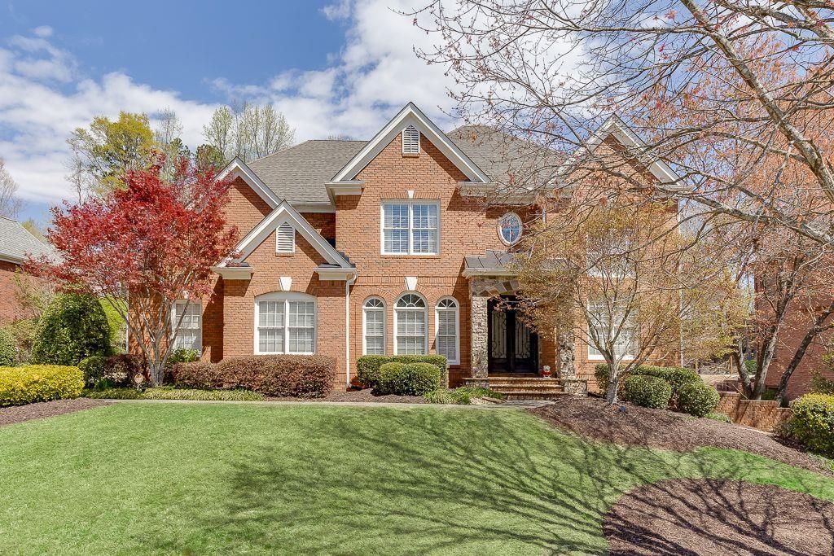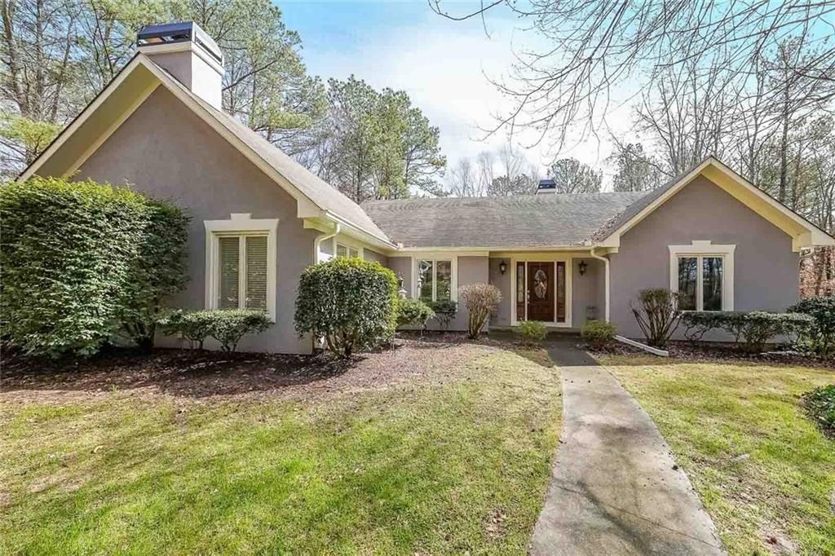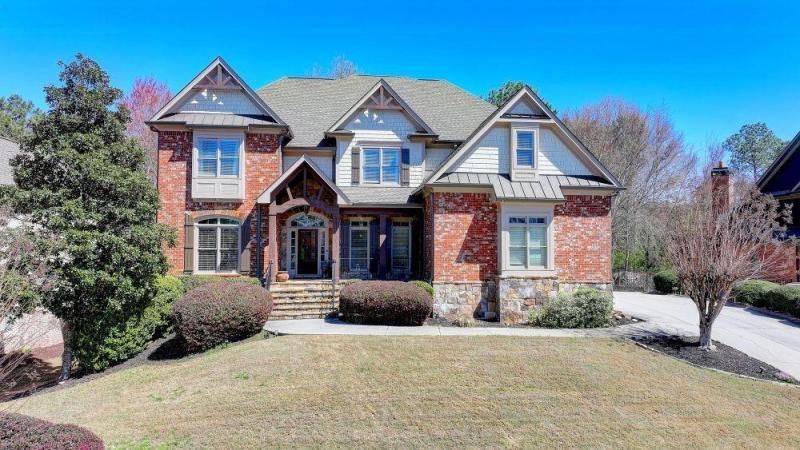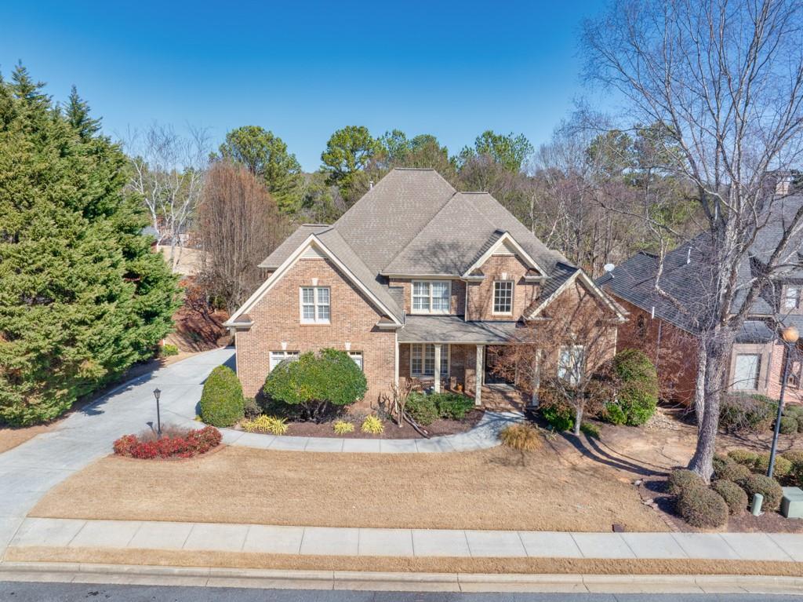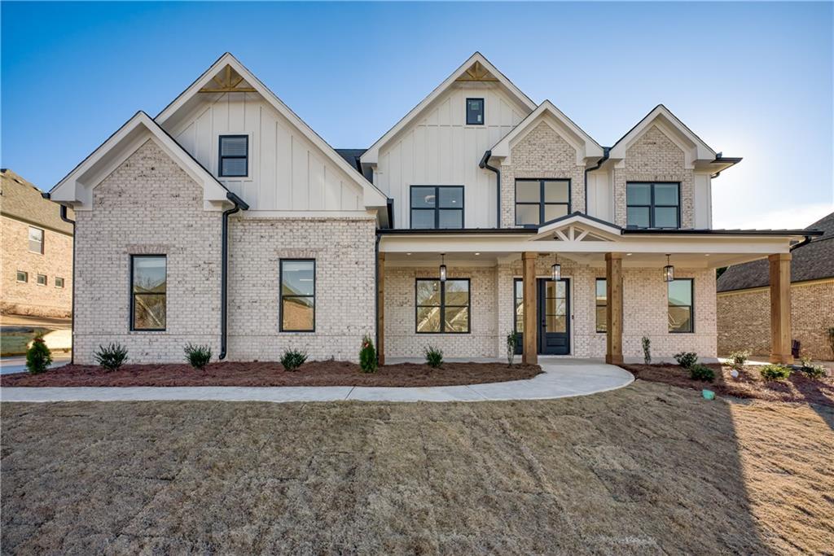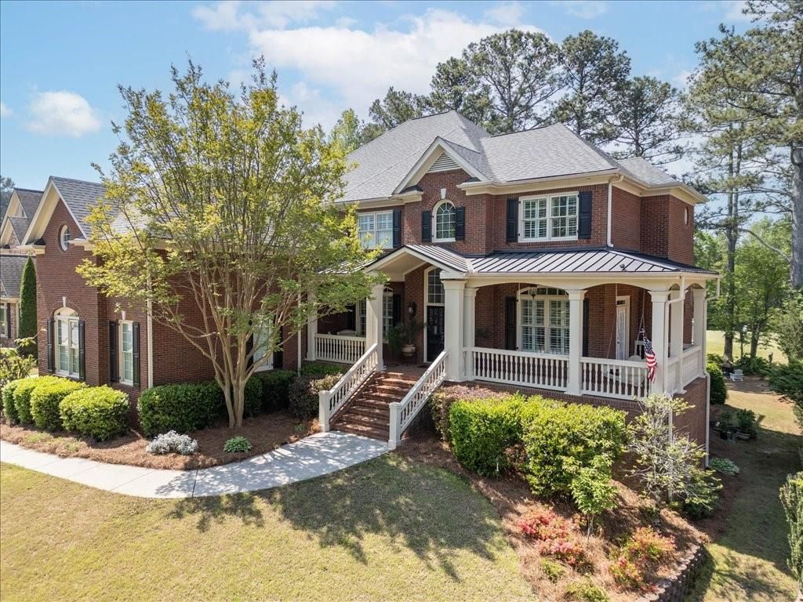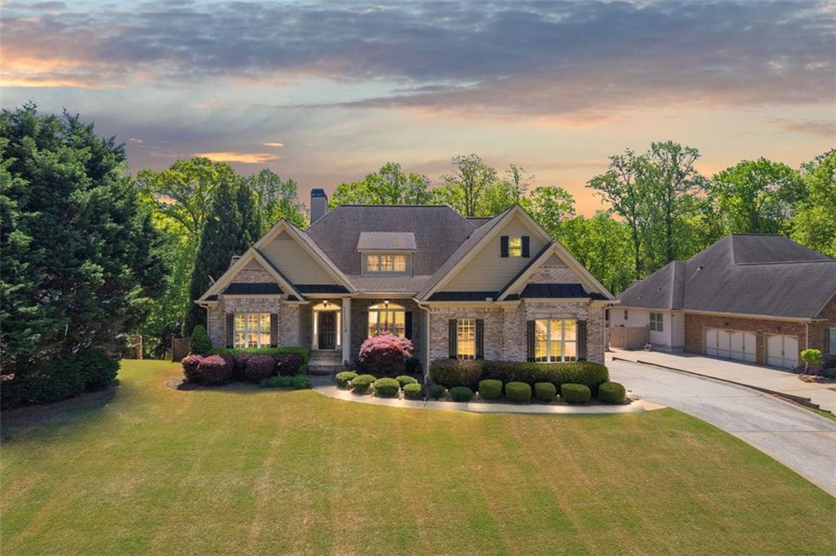**Listed at appraised value** Welcome to your dream home, a tranquil retreat nestled on a serene cul-de-sac where luxury and privacy intertwine seamlessly. This magnificent residence features 5 spacious bedrooms and 5 full bathrooms, providing ample space for both family and guests.
Upon entering, you’ll be welcomed by a grand 2-story foyer adorned with solid wood floors that flow effortlessly throughout the main level. The formal living and dining rooms create an elegant ambiance for entertaining, while the impressive 2-story family room offers a cozy retreat for relaxed evenings.
For the culinary enthusiast, the eat-in kitchen is a delight, equipped with a double oven, a wine fridge, and charming barn doors on the pantry. The open design ensures a smooth transition into the family room, making it perfect for gatherings. Step out onto the spacious deck off the kitchen, with a portion screened in, perfect for leisurely morning coffees or vibrant summer barbecues.
The expansive primary bedroom features an updated en-suite bathroom with heated floors, sleek quartz countertops, a luxurious 2-person sauna, and a spacious glass-enclosed tile shower. The freshly painted finished basement offers additional space with the option to add another bedroom, and includes a theater room with a wet bar, ideal for movie nights and entertaining. Additional features include abundant storage and a stylish extended stone patio complete with an outdoor kitchen, stretching along the length of the home.
Enjoy the tranquility of a second deck overlooking a picturesque stream and wooded lot, offering both privacy and natural beauty.
This home is a true masterpiece, thoughtfully designed for those who value comfort, style, and functionality. Experience the warmth and elegance of this exquisite residence – it’s waiting for you to make it your own. Schedule a tour today and envision the life you’ll lead in this welcoming haven!
Upon entering, you’ll be welcomed by a grand 2-story foyer adorned with solid wood floors that flow effortlessly throughout the main level. The formal living and dining rooms create an elegant ambiance for entertaining, while the impressive 2-story family room offers a cozy retreat for relaxed evenings.
For the culinary enthusiast, the eat-in kitchen is a delight, equipped with a double oven, a wine fridge, and charming barn doors on the pantry. The open design ensures a smooth transition into the family room, making it perfect for gatherings. Step out onto the spacious deck off the kitchen, with a portion screened in, perfect for leisurely morning coffees or vibrant summer barbecues.
The expansive primary bedroom features an updated en-suite bathroom with heated floors, sleek quartz countertops, a luxurious 2-person sauna, and a spacious glass-enclosed tile shower. The freshly painted finished basement offers additional space with the option to add another bedroom, and includes a theater room with a wet bar, ideal for movie nights and entertaining. Additional features include abundant storage and a stylish extended stone patio complete with an outdoor kitchen, stretching along the length of the home.
Enjoy the tranquility of a second deck overlooking a picturesque stream and wooded lot, offering both privacy and natural beauty.
This home is a true masterpiece, thoughtfully designed for those who value comfort, style, and functionality. Experience the warmth and elegance of this exquisite residence – it’s waiting for you to make it your own. Schedule a tour today and envision the life you’ll lead in this welcoming haven!
Listing Provided Courtesy of Atlanta Communities
Property Details
Price:
$715,000
MLS #:
7564187
Status:
Active
Beds:
5
Baths:
5
Address:
2984 Mill Grove Terrace
Type:
Single Family
Subtype:
Single Family Residence
Subdivision:
Hamilton Mill
City:
Dacula
Listed Date:
Apr 22, 2025
State:
GA
Finished Sq Ft:
4,399
Total Sq Ft:
4,399
ZIP:
30019
Year Built:
2001
See this Listing
Mortgage Calculator
Schools
Elementary School:
Puckett’s Mill
Middle School:
Osborne
High School:
Mill Creek
Interior
Appliances
Dishwasher, Disposal, Double Oven, Electric Cooktop, Microwave, Refrigerator
Bathrooms
5 Full Bathrooms
Cooling
Ceiling Fan(s), Central Air
Fireplaces Total
1
Flooring
Carpet, Ceramic Tile, Hardwood
Heating
Central, Forced Air, Natural Gas
Laundry Features
Laundry Room, Main Level
Exterior
Architectural Style
Traditional
Community Features
Country Club, Fitness Center, Golf, Homeowners Assoc, Lake, Near Shopping, Pickleball, Playground, Pool, Sidewalks, Street Lights, Tennis Court(s)
Construction Materials
Brick, Cement Siding, Hardi Plank Type
Exterior Features
Rain Gutters, Rear Stairs
Other Structures
Outdoor Kitchen
Parking Features
Garage, Garage Door Opener, Garage Faces Front, Kitchen Level
Roof
Composition
Security Features
Smoke Detector(s)
Financial
HOA Fee
$1,200
HOA Frequency
Annually
Tax Year
2024
Taxes
$8,610
Map
Community
- Address2984 Mill Grove Terrace Dacula GA
- SubdivisionHamilton Mill
- CityDacula
- CountyGwinnett – GA
- Zip Code30019
Similar Listings Nearby
- 4852 Jacobs Cove Point
Buford, GA$925,000
3.51 miles away
- 4720 Gablestone Crossing
Hoschton, GA$925,000
2.85 miles away
- 1825 MILLSIDE Terrace
Dacula, GA$917,500
0.63 miles away
- 3520 Millwater Crossing
Dacula, GA$915,000
0.79 miles away
- 4751 Bill Cheek Road
Auburn, GA$900,000
3.47 miles away
- 2505 Weber Heights Way
Buford, GA$875,000
3.74 miles away
- 3795 Greenside Court
Dacula, GA$874,900
1.17 miles away
- 4281 Sierra Creek Court
Hoschton, GA$870,000
2.35 miles away
- 802 Pathview Court
Dacula, GA$869,000
1.76 miles away
- 5055 Stefan Ridge Way
Buford, GA$865,000
3.88 miles away

2984 Mill Grove Terrace
Dacula, GA
LIGHTBOX-IMAGES







































































