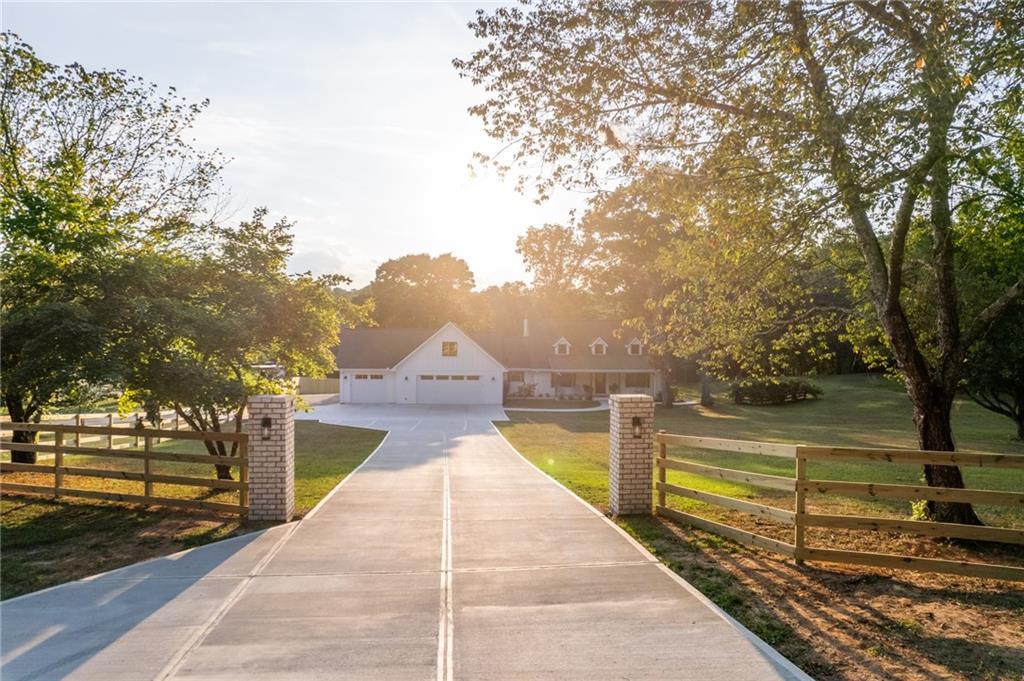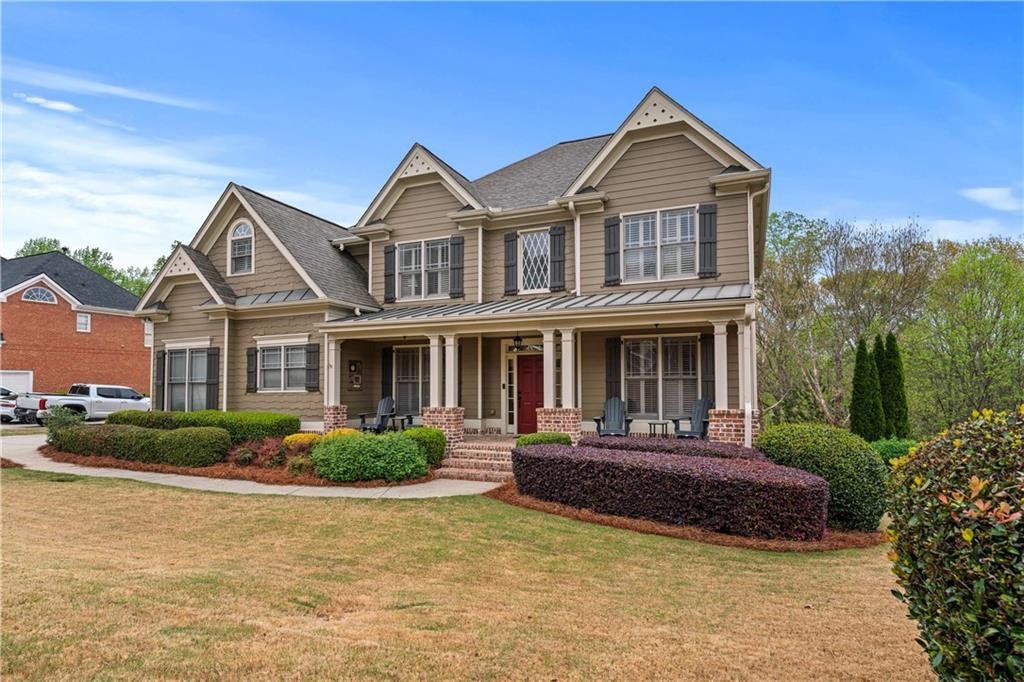Welcome to Millwater Crossing, an exclusive enclave within the renowned Hamilton Mill Golf Community in Dacula, Georgia, where refined living meets resort-style amenities. This stately brick and stone residence offers timeless architecture, curated outdoor spaces, and a seamless blend of comfort and sophistication.
Step inside to discover a thoughtfully designed interior where soaring ceilings, natural light, and elegant finishes define the main level. A private study and formal dining room adjoin the elegant entryway, leading to an expansive great room highlighted by a striking fireplace. The open kitchen is both functional and inviting, featuring stone countertops, custom cabinetry, and a sunlit breakfast area overlooking lush, manicured grounds.
Upstairs, the primary suite serves as a private sanctuary with a spa-inspired bath, jetted soaking tub, frameless glass shower, dual vanities, and an impressive walk-in dressing room. Secondary bedrooms are generously proportioned, offering refined comfort for family and guests.
The fully finished terrace level was designed with lifestyle in mind…featuring a bespoke wet bar, media lounge with fireplace, fitness area, full bath, and flexible entertaining space with extensive storage.
Step outside to your resort-style backyard oasis…a tranquil koi pond with double waterfall, built-in jacuzzi spa, and a fully appointed outdoor kitchen complete with grill, smoker, refrigerator, ice maker, and stone countertops. A covered lounge and stone fire pit with built-in seating create the perfect setting for intimate gathering and open-air entertaining under the stars.
Located just minutes from top-tier schools, dining, and retail, and with access to championship golf, swim, tennis, pickleball, and clubhouse amenities, this distinguished residence offers an unparalleled lifestyle in one of the most coveted communities.
Step inside to discover a thoughtfully designed interior where soaring ceilings, natural light, and elegant finishes define the main level. A private study and formal dining room adjoin the elegant entryway, leading to an expansive great room highlighted by a striking fireplace. The open kitchen is both functional and inviting, featuring stone countertops, custom cabinetry, and a sunlit breakfast area overlooking lush, manicured grounds.
Upstairs, the primary suite serves as a private sanctuary with a spa-inspired bath, jetted soaking tub, frameless glass shower, dual vanities, and an impressive walk-in dressing room. Secondary bedrooms are generously proportioned, offering refined comfort for family and guests.
The fully finished terrace level was designed with lifestyle in mind…featuring a bespoke wet bar, media lounge with fireplace, fitness area, full bath, and flexible entertaining space with extensive storage.
Step outside to your resort-style backyard oasis…a tranquil koi pond with double waterfall, built-in jacuzzi spa, and a fully appointed outdoor kitchen complete with grill, smoker, refrigerator, ice maker, and stone countertops. A covered lounge and stone fire pit with built-in seating create the perfect setting for intimate gathering and open-air entertaining under the stars.
Located just minutes from top-tier schools, dining, and retail, and with access to championship golf, swim, tennis, pickleball, and clubhouse amenities, this distinguished residence offers an unparalleled lifestyle in one of the most coveted communities.
Listing Provided Courtesy of Real Broker, LLC.
Property Details
Price:
$750,000
MLS #:
7575613
Status:
Active
Beds:
5
Baths:
4
Address:
3282 Green Farm Trail
Type:
Single Family
Subtype:
Single Family Residence
Subdivision:
Hamilton Mill
City:
Dacula
Listed Date:
May 7, 2025
State:
GA
Finished Sq Ft:
5,252
Total Sq Ft:
5,252
ZIP:
30019
Year Built:
1995
Schools
Elementary School:
Puckett’s Mill
Middle School:
Osborne
High School:
Mill Creek
Interior
Appliances
Dishwasher, Disposal, Double Oven, Electric Cooktop, Electric Oven, E N E R G Y S T A R Qualified Appliances, Microwave, Range Hood, Refrigerator
Bathrooms
3 Full Bathrooms, 1 Half Bathroom
Cooling
Ceiling Fan(s), Central Air, Electric, Zoned
Fireplaces Total
2
Flooring
Carpet, Ceramic Tile, Hardwood, Tile
Heating
Central, Forced Air, Natural Gas, Zoned
Laundry Features
Laundry Room, Sink
Exterior
Architectural Style
Traditional
Community Features
Clubhouse, Country Club, Golf, Homeowners Assoc, Near Schools, Near Shopping, Near Trails/ Greenway, Pickleball, Playground, Pool, Swim Team, Tennis Court(s)
Construction Materials
Brick, Hardi Plank Type
Exterior Features
Courtyard, Garden, Gas Grill, Private Yard
Other Structures
Shed(s)
Parking Features
Attached, Covered, Driveway, Garage, Garage Door Opener, Garage Faces Side, Level Driveway
Roof
Composition, Other
Security Features
Security System Owned, Smoke Detector(s)
Financial
HOA Fee
$1,125
HOA Frequency
Annually
HOA Includes
Maintenance Grounds, Swim, Tennis
Tax Year
2024
Taxes
$1,798
Map
Community
- Address3282 Green Farm Trail Dacula GA
- SubdivisionHamilton Mill
- CityDacula
- CountyGwinnett – GA
- Zip Code30019
Similar Listings Nearby
- 2688 Hidden Falls Drive NE
Buford, GA$975,000
3.92 miles away
- 3491 Falls Branch Court
Buford, GA$955,000
3.69 miles away
- 5178 STEFAN RIDGE Way
Buford, GA$949,900
3.58 miles away
- 770 WINDING CREEK Trail
Dacula, GA$949,900
4.00 miles away
- 1375 Harris Road
Lawrenceville, GA$930,000
3.13 miles away
- 3341 Anna Ruby Lane
Buford, GA$917,000
3.60 miles away
- 3520 Millwater Crossing
Dacula, GA$915,000
0.31 miles away
- 4751 Bill Cheek Road
Auburn, GA$900,000
3.01 miles away
- 2604 Heltonwood Court
Buford, GA$899,900
3.89 miles away
- 345 Etheridge Road
Auburn, GA$899,000
4.42 miles away

3282 Green Farm Trail
Dacula, GA
LIGHTBOX-IMAGES






































































































































































































































































































































































































































































































































































