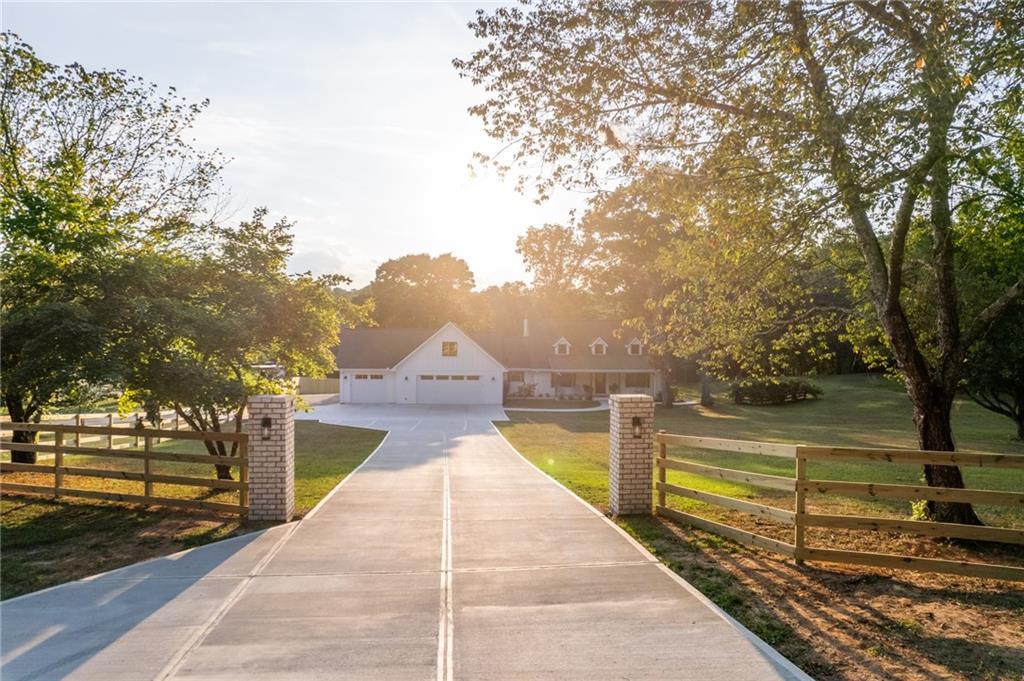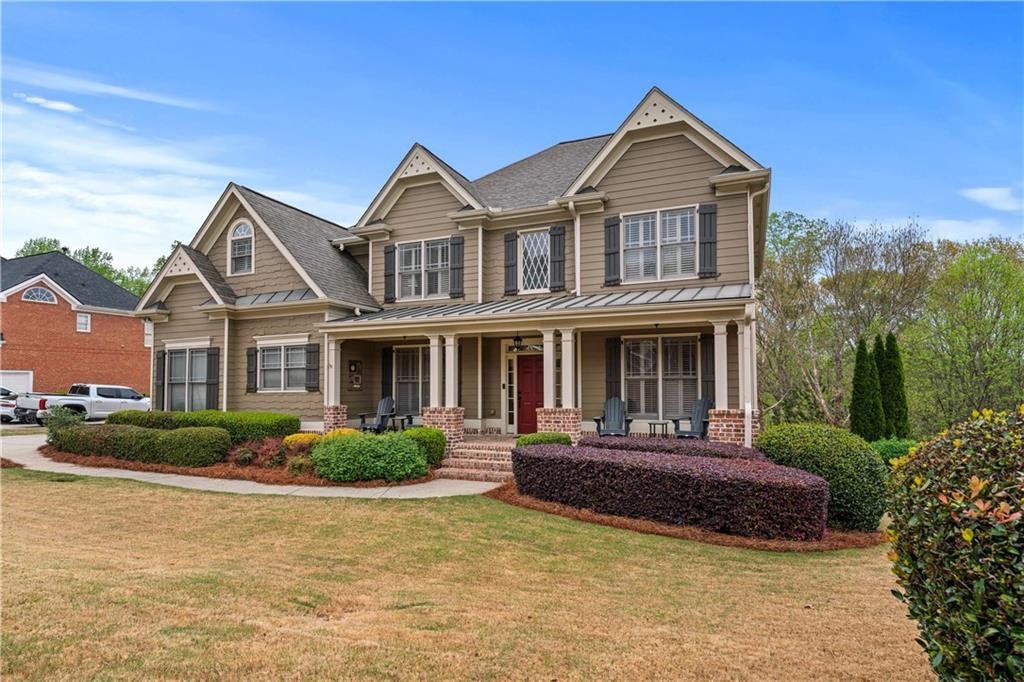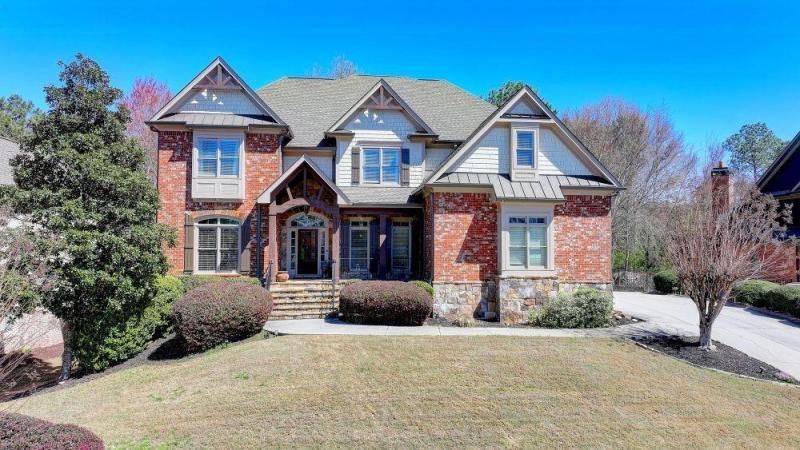Elegant 4BR/4.5BA Home on a corner lot in Prestigious Hamilton Mill. Welcome to your dream home in the highly sought-after Hamilton Mill neighborhood—known for its top-rated schools, vibrant community, and unbeatable location just minutes from I-85. This stunning residence sits on a spacious corner lot and offers the perfect blend of luxury, functionality, and serene outdoor living. Inside, you’ll find four generously sized bedrooms and 4.5 bathrooms, a soaring two-story family room with a cozy fireplace, and a bright, open loft ideal for a second living space or office. The finished terrace level is a standout feature, designed for both comfort and entertainment. It includes a full kitchen, a room that can be used a home theater room, private gym, and a relaxing sauna—perfect for hosting or unwinding in style. Step outside to enjoy peaceful nature views with a pond in the backyard and lush forest vistas from the deck, creating a quiet, private retreat right at home. Located in a beautiful, walkable neighborhood, residents of Hamilton Mill enjoy resort-style amenities including golfing, a grand clubhouse, multiple swimming pools, playgrounds, and scenic walking paths. Seller offering 1 year home warranty with 2-10.
This exceptional home offers space, location, and lifestyle—all in one of Gwinnett County’s most desirable communities.
This exceptional home offers space, location, and lifestyle—all in one of Gwinnett County’s most desirable communities.
Listing Provided Courtesy of Virtual Properties Realty.com
Property Details
Price:
$734,900
MLS #:
7590241
Status:
Active
Beds:
4
Baths:
5
Address:
3284 Bakers Mill Court
Type:
Single Family
Subtype:
Single Family Residence
Subdivision:
Hamilton Mill
City:
Dacula
Listed Date:
Jun 3, 2025
State:
GA
Finished Sq Ft:
4,890
Total Sq Ft:
4,890
ZIP:
30019
Year Built:
1995
Schools
Elementary School:
Puckett’s Mill
Middle School:
Osborne
High School:
Mill Creek
Interior
Appliances
Dishwasher, Gas Cooktop, Gas Range, Microwave, Refrigerator
Bathrooms
4 Full Bathrooms, 1 Half Bathroom
Cooling
Ceiling Fan(s), Central Air
Fireplaces Total
3
Flooring
Carpet, Hardwood, Luxury Vinyl
Heating
Central, Natural Gas
Laundry Features
In Hall, Laundry Room, Main Level
Exterior
Architectural Style
Traditional
Community Features
Clubhouse, Golf, Homeowners Assoc, Playground, Pool, Sidewalks, Street Lights, Tennis Court(s)
Construction Materials
Brick, Brick 3 Sides, Cement Siding
Exterior Features
Private Yard, Rain Gutters, Rear Stairs
Other Structures
None
Parking Features
Driveway, Garage, Garage Faces Side, Kitchen Level
Parking Spots
4
Roof
Composition, Shingle
Security Features
Smoke Detector(s)
Financial
HOA Fee 2
$1,200
HOA Includes
Swim, Tennis
Tax Year
2024
Taxes
$8,854
Map
Community
- Address3284 Bakers Mill Court Dacula GA
- SubdivisionHamilton Mill
- CityDacula
- CountyGwinnett – GA
- Zip Code30019
Similar Listings Nearby
- 3491 Falls Branch Court
Buford, GA$955,000
3.55 miles away
- 5178 STEFAN RIDGE Way
Buford, GA$949,900
3.64 miles away
- 770 WINDING CREEK Trail
Dacula, GA$949,900
3.97 miles away
- 1375 Harris Road
Lawrenceville, GA$930,000
3.06 miles away
- 3341 Anna Ruby Lane
Buford, GA$917,000
3.46 miles away
- 3520 Millwater Crossing
Dacula, GA$915,000
0.42 miles away
- 4751 Bill Cheek Road
Auburn, GA$900,000
3.10 miles away
- 2604 Heltonwood Court
Buford, GA$899,900
3.75 miles away
- 345 Etheridge Road
Auburn, GA$899,000
4.57 miles away
- 2505 Weber Heights Way
Buford, GA$875,000
3.26 miles away

3284 Bakers Mill Court
Dacula, GA
LIGHTBOX-IMAGES

































































































































































































































































































































































































































































































































































































































































