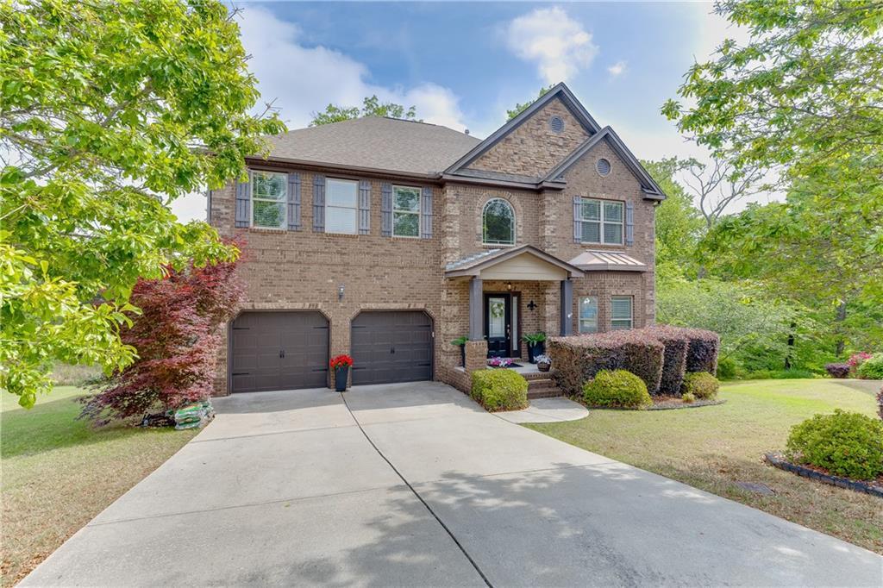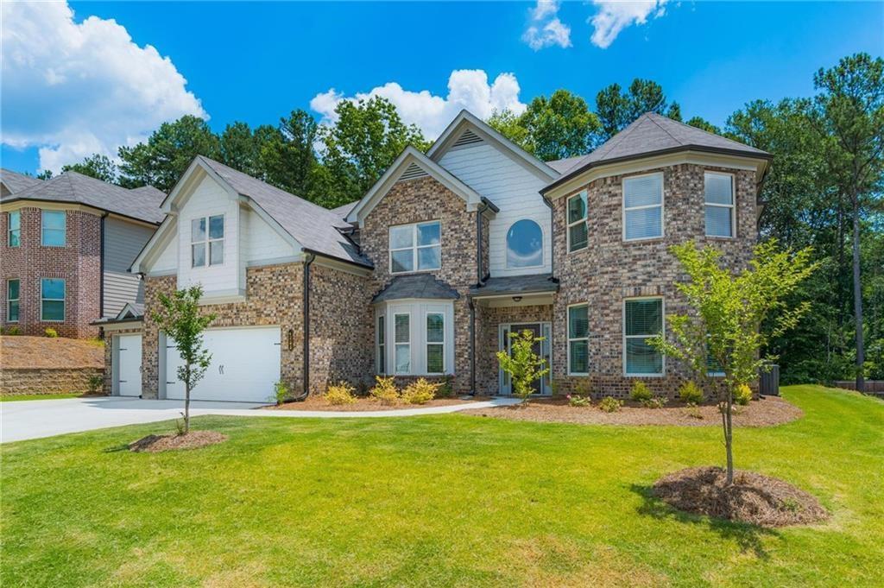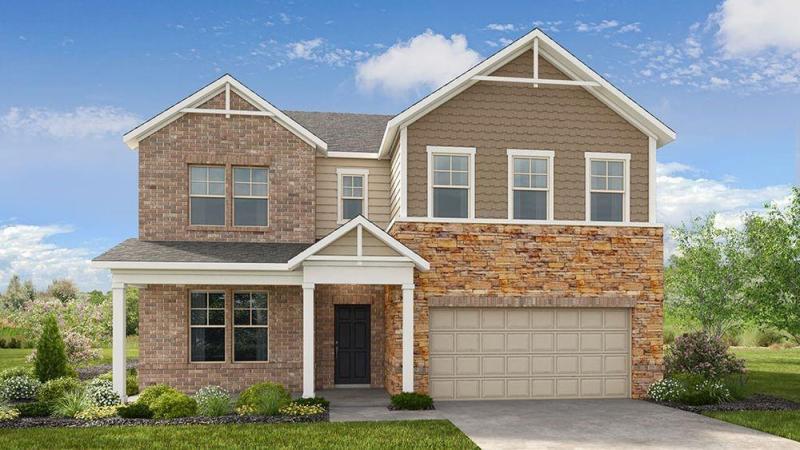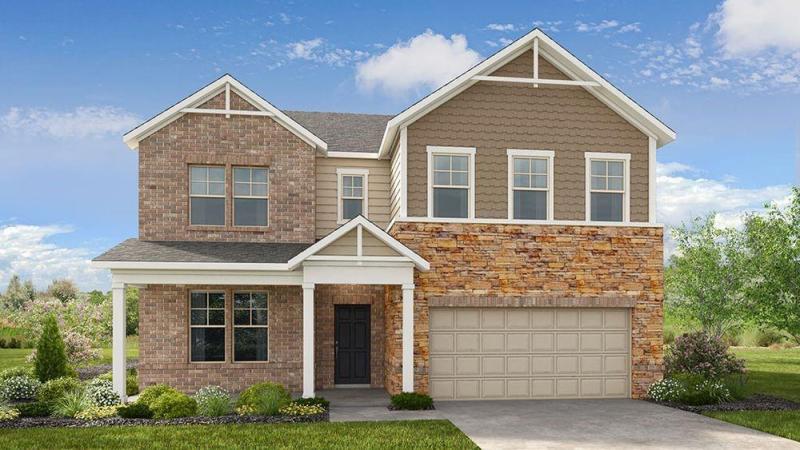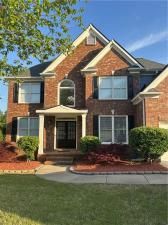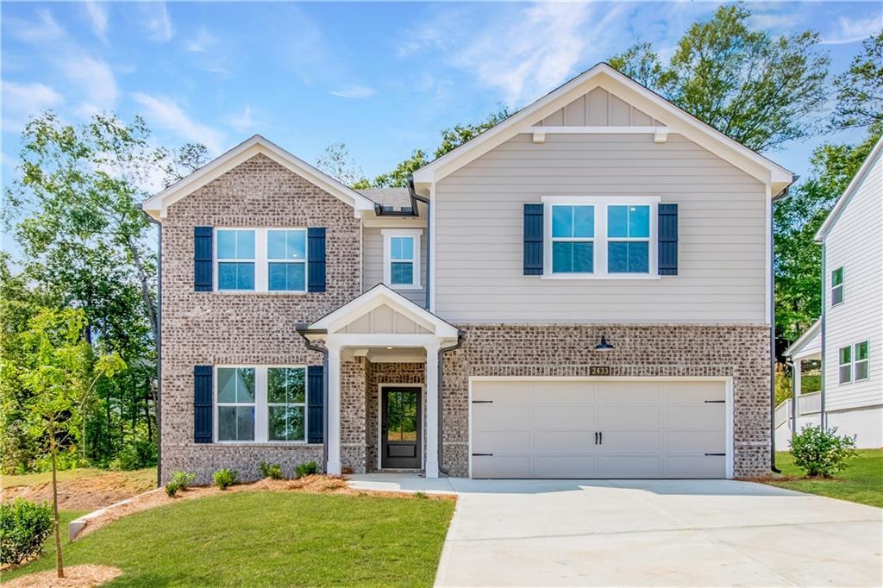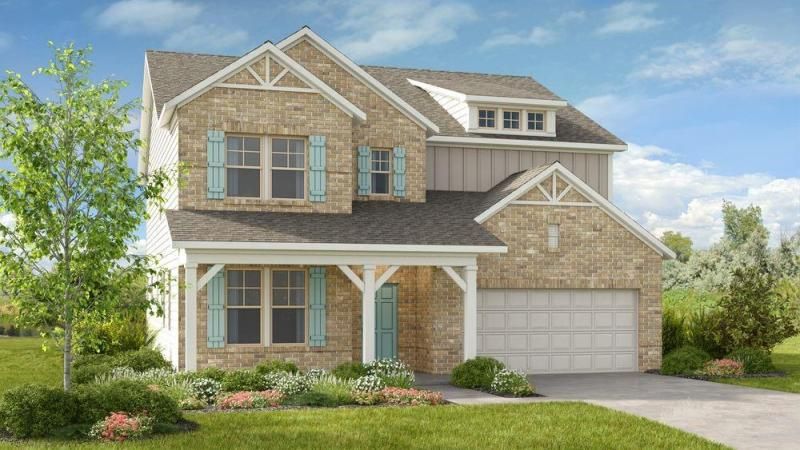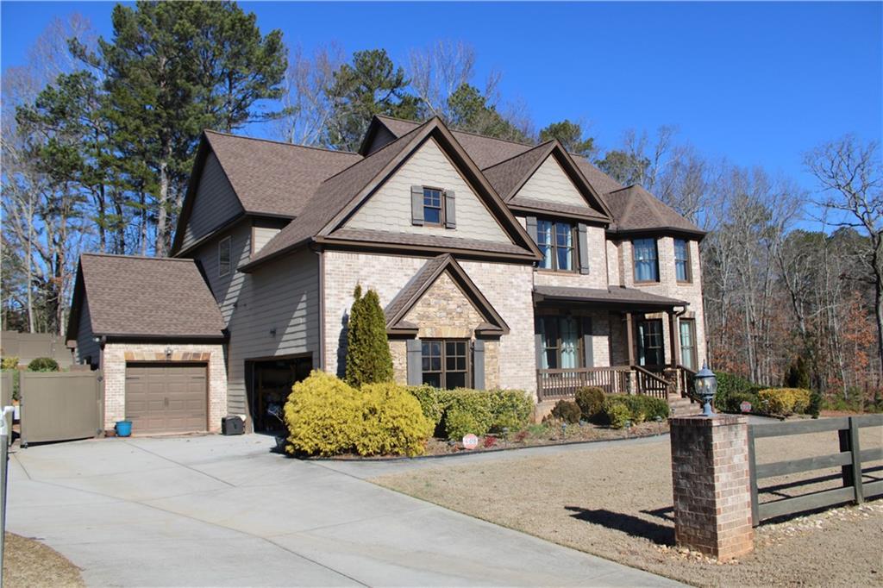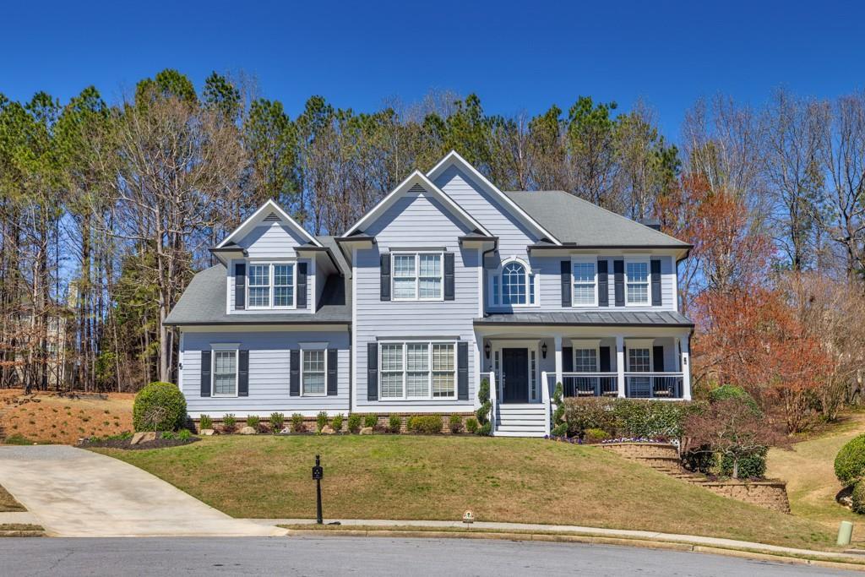Welcome to this beautifully updated 5-bedroom, 4 full bathroom traditional home with a charming Charleston style feel, perfectly blending character with modern convenience. From the moment you arrive, the inviting front balcony sets the tone for elegance and timeless appeal. Step inside to a two story foyer which opens to a sun-filled living room and tasteful dining room. Discover a renovated kitchen featuring high-end finishes, custom cabinetry, quartz countertops and stainless steel appliances—perfect for both everyday cooking and entertaining. The beautiful hardwoods flow throughout the main level with the exception of the guest suite and its accompanying ensuite bathroom. Upstairs you will find a spacious primary suite with a recently updated ensuite bathroom, two secondary rooms and laundry room. The terrace level was finished in 2022 with on trend designs and adds incredible versatility, with a full kitchenette, second living room, in-home gym, guest bedroom and additional full bath. Ample storage in the basement so no need to use the attic or garage for storage. This house does include 220 volt in the garage with a Tesla charger if you love electric vehicles. Enjoy the outdoors year-round with a private double deck in the backyard, providing plenty of space for entertaining or a cozy bonfire. The yard is bursting with color in spring and summer thanks so the carefully chosen landscaping including weeping cherry trees, beautiful hydrangeas as well as a peach and cherry tree. Almost every space in the home has been thoughtfully renovated for your enjoyment. Don’t miss your chance to own this exceptional home that offers both character and function in every detail.
Listing Provided Courtesy of Atlanta Fine Homes Sotheby’s International
Property Details
Price:
$550,000
MLS #:
7568260
Status:
Active
Beds:
5
Baths:
4
Address:
2112 Ivey Chase Drive
Type:
Single Family
Subtype:
Single Family Residence
Subdivision:
Ivey Chase Subdivision
City:
Dacula
Listed Date:
Apr 25, 2025
State:
GA
Finished Sq Ft:
3,221
Total Sq Ft:
3,221
ZIP:
30019
Year Built:
2004
See this Listing
Mortgage Calculator
Schools
Elementary School:
Dyer
Middle School:
Twin Rivers
High School:
Mountain View
Interior
Appliances
Dishwasher, Disposal, Gas Range, Gas Water Heater, Microwave, Refrigerator
Bathrooms
4 Full Bathrooms
Cooling
Ceiling Fan(s), Central Air
Fireplaces Total
1
Flooring
Ceramic Tile, Hardwood, Other
Heating
Natural Gas
Laundry Features
Electric Dryer Hookup, In Hall, Upper Level
Exterior
Architectural Style
Traditional
Community Features
Homeowners Assoc, Pickleball, Playground, Pool, Sidewalks, Tennis Court(s)
Construction Materials
Brick 3 Sides, Hardi Plank Type
Exterior Features
Lighting, Rain Gutters, Rear Stairs
Other Structures
Shed(s)
Parking Features
Attached, Driveway, Garage, Garage Door Opener, Garage Faces Side, Kitchen Level, Level Driveway
Parking Spots
6
Roof
Shingle
Security Features
Smoke Detector(s)
Financial
HOA Fee
$525
HOA Frequency
Annually
HOA Includes
Swim, Tennis
Tax Year
2024
Taxes
$5,380
Map
Community
- Address2112 Ivey Chase Drive Dacula GA
- SubdivisionIvey Chase Subdivision
- CityDacula
- CountyGwinnett – GA
- Zip Code30019
Similar Listings Nearby
- 2984 Mill Grove Terrace
Dacula, GA$715,000
2.64 miles away
- 3097 Trinity Grove Drive
Dacula, GA$715,000
2.58 miles away
- 1821 Silver Crest Way
Hoschton, GA$709,990
4.89 miles away
- 1455 Auburn Glen Road
Dacula, GA$707,940
2.22 miles away
- 1613 Caldwell Bend Lane
Dacula, GA$707,180
2.22 miles away
- 1943 Blue Heron Way
Lawrenceville, GA$700,000
1.06 miles away
- 3981 Adler Circle
Buford, GA$699,990
4.98 miles away
- 1446 Auburn Glen Road
Dacula, GA$697,799
2.20 miles away
- 3740 Tupelo Trail
Auburn, GA$695,000
3.30 miles away
- 3198 Highland Forge Trail
Dacula, GA$695,000
2.20 miles away

2112 Ivey Chase Drive
Dacula, GA
LIGHTBOX-IMAGES





































































































































