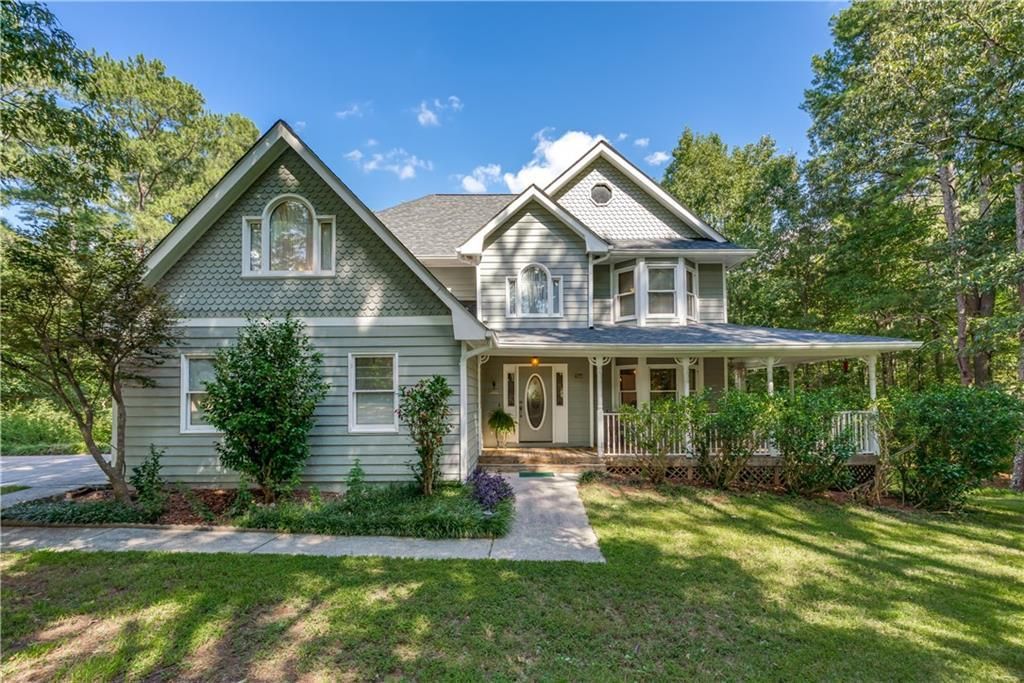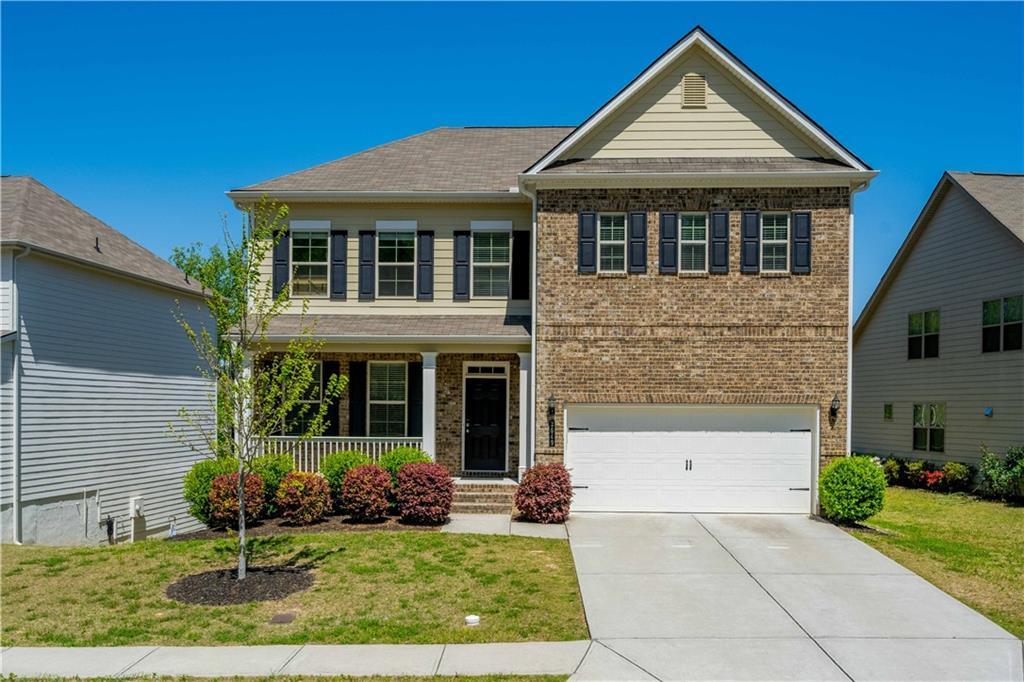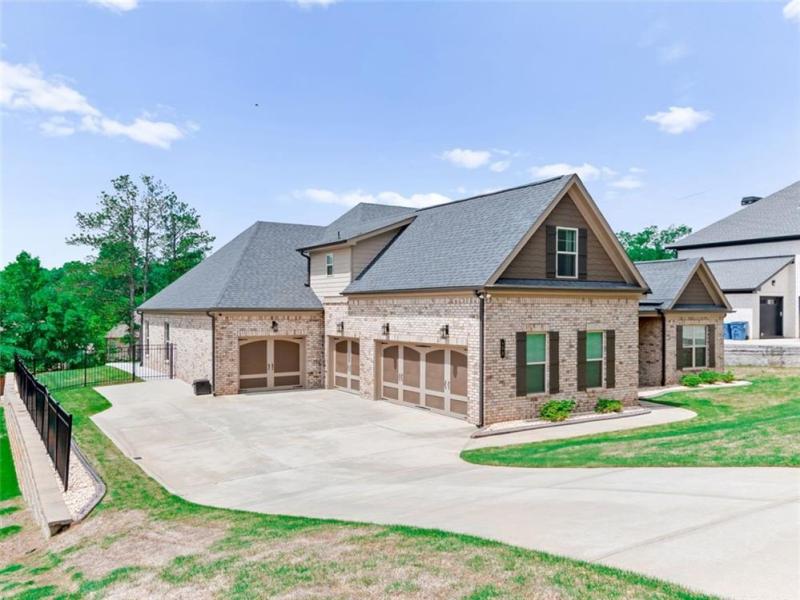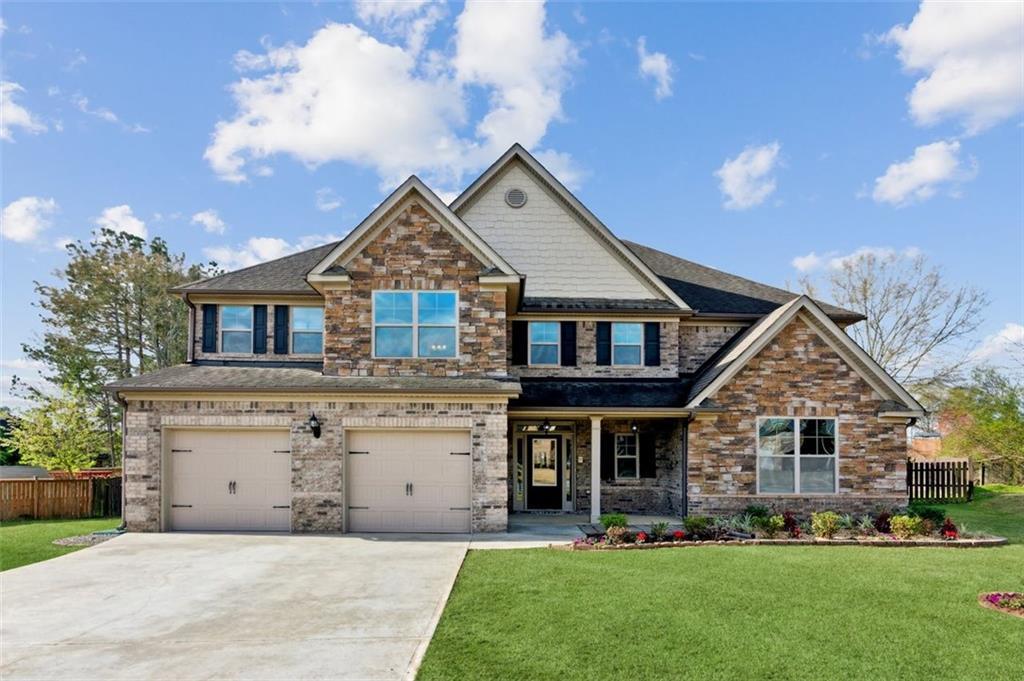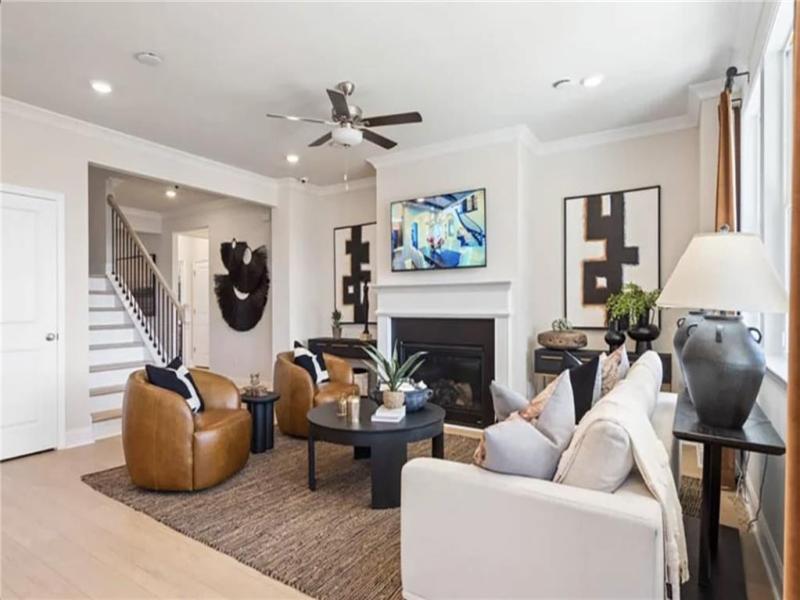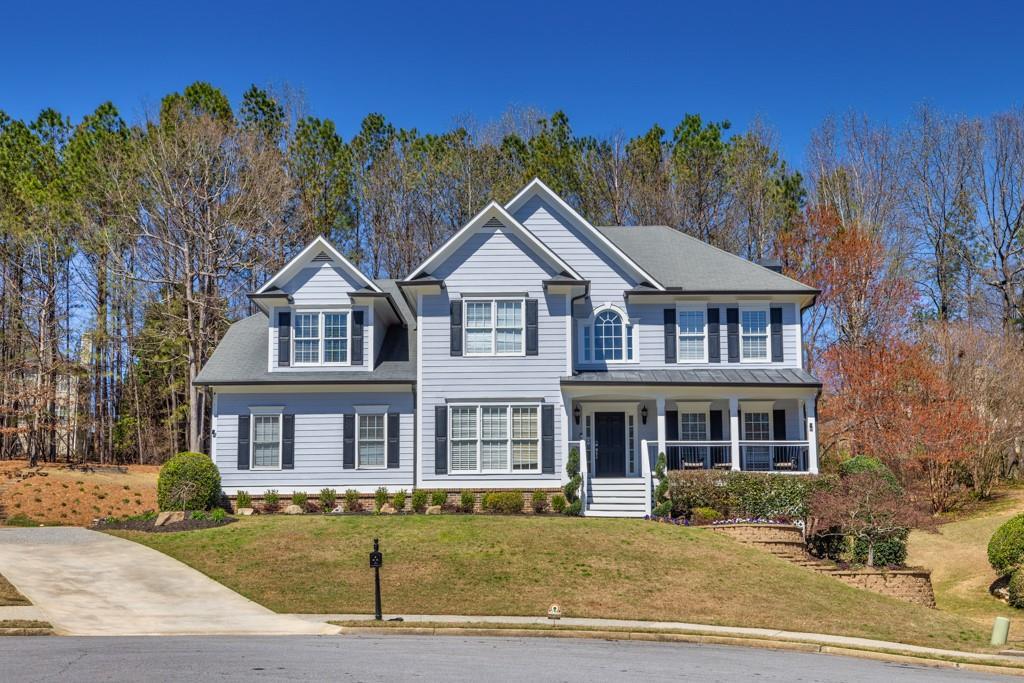Welcome to this exceptional residence, perfectly positioned on a spacious corner lot in one of the area’s most desirable neighborhoods, offering access to top-rated schools and premier community amenities. Lovingly cared for and thoughtfully updated, this home features four generously sized bedrooms, three full bathrooms, and a large flex room which is an ideal layout for growing families, multi-generational living, or anyone needing extra space for work or play. Step through the beautiful double-entry foyer into a soaring family room that creates a warm, inviting atmosphere perfect for both everyday living and entertaining. The elegant formal dining room flows effortlessly into the main living areas, enhancing the open and airy feel. The well-appointed kitchen is a dream for any cook, showcasing new stainless appliances, abundant cabinetry, a breakfast bar, and a cozy eat-in casual dining area that opens directly to the patio and fully fenced backyard perfect for an ideal setting for outdoor gatherings. Recent hardscaping adds both beauty and function to the outdoor space. The wonderfully designed main level features two bedrooms, including a spacious primary suite with a spa-inspired bath and large walk-in closet, as well as a secondary bedroom with a full bath perfect for guests, in-laws, or a private home office. Upstairs, you will find two oversized bedrooms with a shared full bath featuring double vanities, along with a massive flex room ready to become another bedroom, your creative studio, teen retreat, home theater, game room, or whatever your lifestyle demands. The possibilities are truly limitless. Additional features include oak hardwood floors, fresh interior paint, updated lighting and fixtures, and a brand-new Roof. With abundant storage throughout and natural light flooding in from expansive windows, this home offers the perfect balance of space, style, and convenience, rarely found in such a beautiful and sought-after location.
Listing Provided Courtesy of SRA Signature Realty Agents
Property Details
Price:
$509,000
MLS #:
7568707
Status:
Active
Beds:
4
Baths:
3
Address:
448 Cape Ivey Drive
Type:
Single Family
Subtype:
Single Family Residence
Subdivision:
Ivey Chase
City:
Dacula
Listed Date:
May 6, 2025
State:
GA
Finished Sq Ft:
3,175
Total Sq Ft:
3,175
ZIP:
30019
Year Built:
2005
Schools
Elementary School:
Dyer
Middle School:
Twin Rivers
High School:
Mountain View
Interior
Appliances
Dishwasher, Gas Cooktop, Gas Range, Microwave
Bathrooms
3 Full Bathrooms
Cooling
Ceiling Fan(s), Central Air
Fireplaces Total
1
Flooring
Ceramic Tile, Hardwood
Heating
Central
Laundry Features
Laundry Room, Main Level, Sink
Exterior
Architectural Style
Contemporary, Traditional
Community Features
Playground, Pool
Construction Materials
Brick Front, Hardi Plank Type
Exterior Features
Permeable Paving, Private Yard, Rain Gutters
Other Structures
None
Parking Features
Driveway, Garage, Garage Door Opener, Garage Faces Side, Kitchen Level
Parking Spots
2
Roof
Composition
Security Features
Smoke Detector(s)
Financial
HOA Fee 2
$580
HOA Includes
Maintenance Grounds, Swim, Tennis
Tax Year
2024
Taxes
$6,875
Map
Community
- Address448 Cape Ivey Drive Dacula GA
- SubdivisionIvey Chase
- CityDacula
- CountyGwinnett – GA
- Zip Code30019
Similar Listings Nearby
- 1466 Auburn Glen Road
Dacula, GA$659,660
1.82 miles away
- 558 Road
Auburn, GA$650,000
2.96 miles away
- 2649 Ogden Trail
Buford, GA$650,000
4.52 miles away
- 3941 Adler Circle
Buford, GA$650,000
4.86 miles away
- 953 AUBURN Road
Dacula, GA$650,000
2.20 miles away
- 3390 Mill Valley Drive
Dacula, GA$650,000
2.35 miles away
- 1301 Odell Court
Hoschton, GA$650,000
4.54 miles away
- 1603 Caldwell Bend Lane
Dacula, GA$649,990
1.68 miles away
- 3119 Shirecrest Lane
Dacula, GA$649,900
2.26 miles away
- 3198 Highland Forge Trail
Dacula, GA$645,000
1.85 miles away

448 Cape Ivey Drive
Dacula, GA
LIGHTBOX-IMAGES





























































