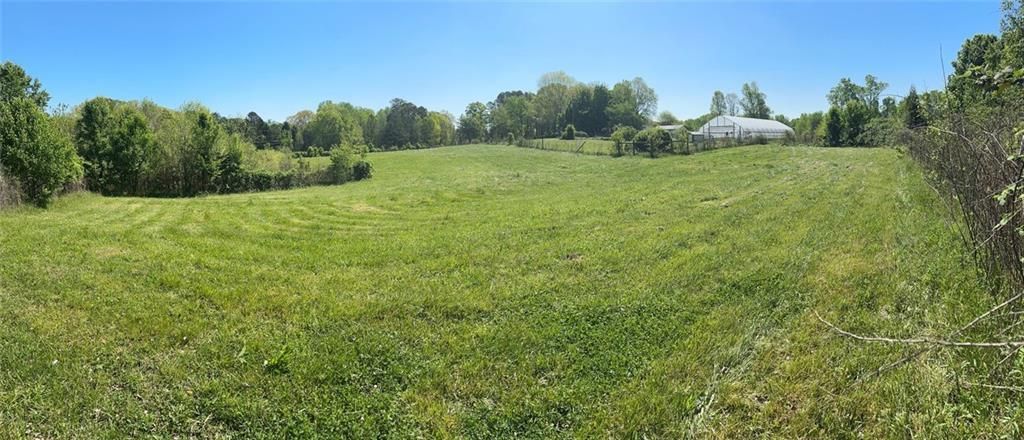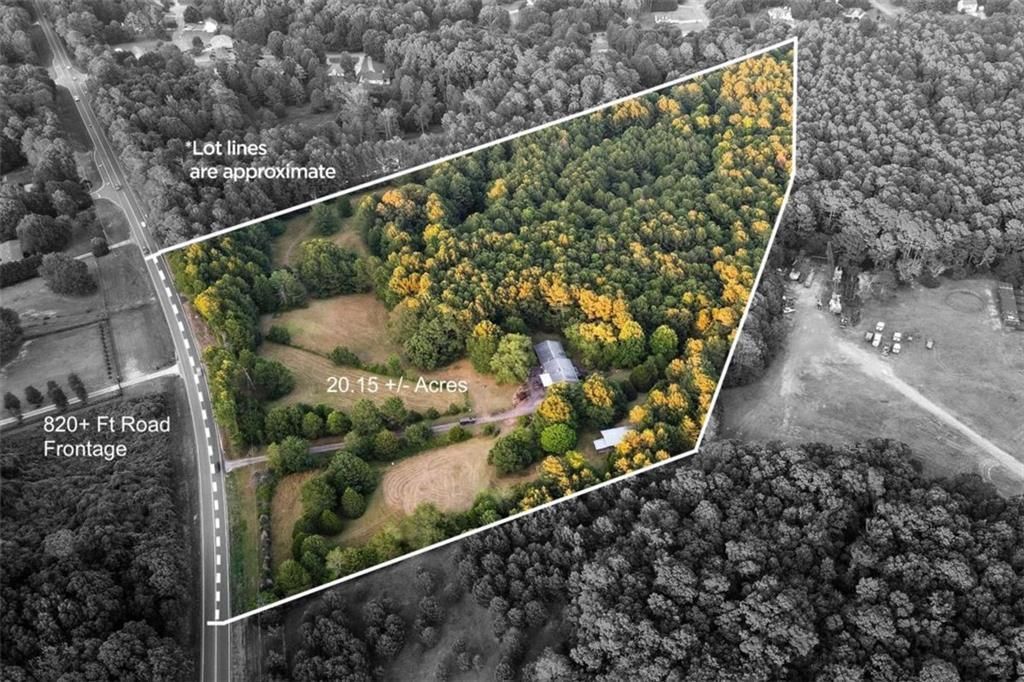Privately gated and fully fenced on a 0.59-acre lot, this custom-built modern masterpiece offers elevated living with 4 spacious bedrooms, 5.5 bathrooms, two laundry rooms, and dual primary suites—including a luxurious in-law suite on the main level with its own private laundry for ultimate convenience. Step through the grand foyer into a home designed with timeless sophistication and everyday comfort. A formal dining room sets the tone for elegant entertaining, while a dedicated office offers a quiet space to work from home. The open-concept layout flows effortlessly into a chef’s kitchen showcasing a 48-inch gas range, quartz countertops, custom cabinetry, and a wet bar with wine cooler. An oversized island overlooks the inviting living room with built-ins and a fireplace—ideal for both hosting and relaxing. Step outside onto the expansive covered patio, complete with its own outdoor fireplace and views of the beautifully landscaped backyard—perfectly suited for a future pool. Upstairs, the owner’s retreat is a private sanctuary with a cozy fireplace, spa-like en-suite featuring a frameless shower and soaking tub, and a custom walk-in closet with center island. Three spacious secondary bedrooms—each with access to one of four full bathrooms upstairs—ensure privacy and comfort for family and guests. The upper level also includes a large media room with built-ins and fireplace, a flexible bonus room, and a second laundry room for added convenience. This home is thoughtfully enhanced with high-end upgrades, including custom European-style windows that are energy-efficient and soundproof, advanced sound-controlled insulation, a tankless water heater, and irrigation systems in both the front and back yards. Conveniently located just minutes from HWY 316, shopping, and dining, this exceptional residence blends luxury, functionality, and accessibility—all in one beautifully crafted package.
Listing Provided Courtesy of Sun Realty Group, LLC.
Property Details
Price:
$1,249,000
MLS #:
7577320
Status:
Active
Beds:
4
Baths:
6
Address:
3205 Bold Springs Road
Type:
Single Family
Subtype:
Single Family Residence
City:
Dacula
Listed Date:
May 10, 2025
State:
GA
Finished Sq Ft:
4,800
Total Sq Ft:
4,800
ZIP:
30019
Year Built:
2025
See this Listing
Mortgage Calculator
Schools
Elementary School:
Harbins
Middle School:
McConnell
High School:
Archer
Interior
Appliances
Dishwasher, E N E R G Y S T A R Qualified Appliances, E N E R G Y S T A R Qualified Water Heater, Gas Range, Gas Water Heater, Microwave, Range Hood, Tankless Water Heater
Bathrooms
5 Full Bathrooms, 1 Half Bathroom
Cooling
Ceiling Fan(s), Central Air, E N E R G Y S T A R Qualified Equipment, Zoned
Fireplaces Total
4
Flooring
Ceramic Tile, Hardwood, Tile
Heating
Central, E N E R G Y S T A R Qualified Equipment, Zoned
Laundry Features
Laundry Room, Main Level, Mud Room, Upper Level
Exterior
Architectural Style
Contemporary, Craftsman, European
Community Features
None
Construction Materials
Brick 4 Sides
Exterior Features
Private Yard
Other Structures
None
Parking Features
Attached, Garage, Garage Door Opener, Level Driveway, Parking Pad
Parking Spots
2
Roof
Composition
Security Features
Security Gate, Smoke Detector(s)
Financial
HOA Frequency
Annually
Tax Year
2022
Taxes
$597
Map
Community
- Address3205 Bold Springs Road Dacula GA
- Subdivisionnone
- CityDacula
- CountyGwinnett – GA
- Zip Code30019
Similar Listings Nearby
- 1695 WHITLEY Road
Dacula, GA$1,599,999
2.90 miles away
- 2085 JONES PHILLIPS Road
Dacula, GA$1,400,000
2.32 miles away
- 3825 Hall Road
Dacula, GA$1,300,000
0.51 miles away
- 2230 Ewing Chapel Road
Dacula, GA$1,300,000
3.46 miles away
- 3165 Hall Road
Dacula, GA$1,299,000
0.52 miles away
- 3203 Bold Springs Road
Dacula, GA$1,299,000
0.12 miles away
- 8125 Highway 81
Bethlehem, GA$1,295,000
2.24 miles away
- 2731 Tribble Mill Road
Lawrenceville, GA$1,275,000
4.16 miles away
- 3057 Bold Springs Road
Dacula, GA$1,190,000
0.18 miles away

3205 Bold Springs Road
Dacula, GA
LIGHTBOX-IMAGES


















































































































































































































































































































































































































































































