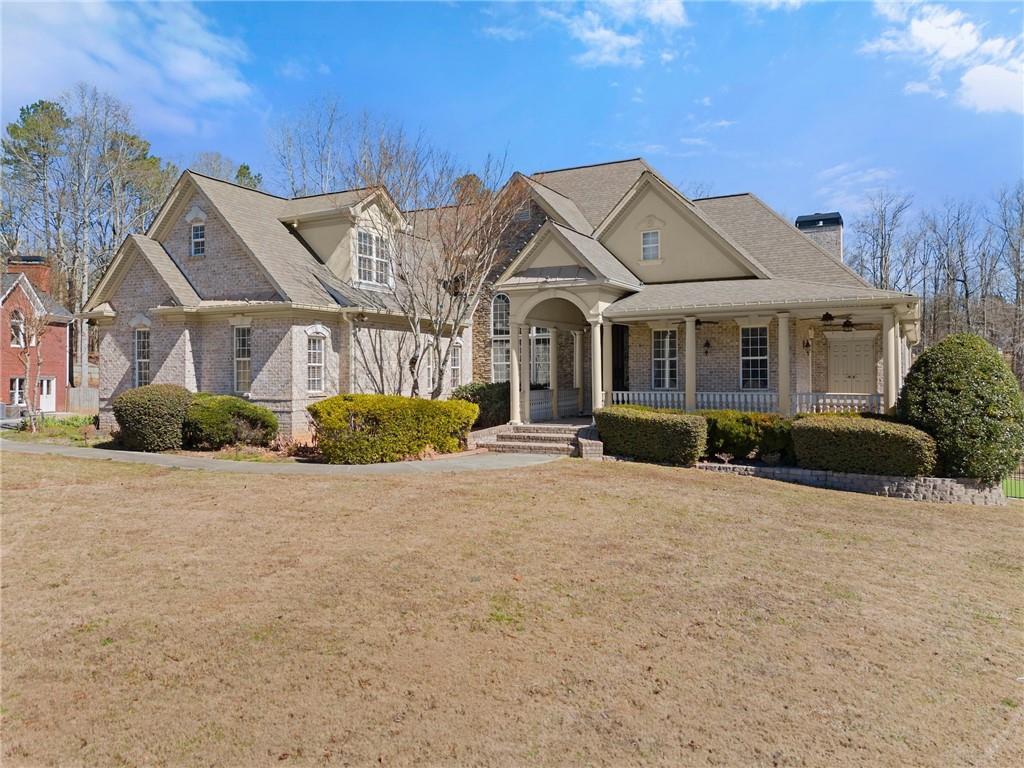Welcome to this exceptional custom-built residence that seamlessly blends luxury, energy efficiency, and expansive living spaces to create your dream home.
As you approach the property, you’re greeted by a grand, arched steel and glass front door that sets the tone for the high-end finishes and architectural elegance found throughout.
Inside, the main level features a dramatic bridal staircase and an oversized owner’s suite complete with its own HVAC system, fireplace, steam shower, custom-built jacuzzi tub, and a spacious walk-in closet with a center island.
The formal living and dining rooms share a beautiful double-sided fireplace, while the chef’s kitchen is equipped with a premium Sub-Zero refrigerator, cabinet freezers, a gas range, and a generous pantry. A functional drop zone and laundry room add convenience, and the open-concept family room and breakfast nook offer the perfect setting for everyday living. Enjoy year-round comfort in the expansive sunroom.
Upstairs, you’ll find five generously sized bedrooms, each with it’s own bathroom, including a Jack-and-Jill suite, offering flexibility and comfort for family or guests.
The Fully furnished basement is an entertainer’s dream, featuring a spacious flex room, a home theater, gym, and a large bonus room. Additionally, a private one-bedroom, one-bath apartment with a full kitchen and separate entrance is ideal for guests, in-laws, or rental income.
This home also includes a professionally built storm shelter designed to withstand natural disasters such as tornadoes and hurricanes, and it is fully equipped with smart home technology for modern convenience and peace of mind.
As you approach the property, you’re greeted by a grand, arched steel and glass front door that sets the tone for the high-end finishes and architectural elegance found throughout.
Inside, the main level features a dramatic bridal staircase and an oversized owner’s suite complete with its own HVAC system, fireplace, steam shower, custom-built jacuzzi tub, and a spacious walk-in closet with a center island.
The formal living and dining rooms share a beautiful double-sided fireplace, while the chef’s kitchen is equipped with a premium Sub-Zero refrigerator, cabinet freezers, a gas range, and a generous pantry. A functional drop zone and laundry room add convenience, and the open-concept family room and breakfast nook offer the perfect setting for everyday living. Enjoy year-round comfort in the expansive sunroom.
Upstairs, you’ll find five generously sized bedrooms, each with it’s own bathroom, including a Jack-and-Jill suite, offering flexibility and comfort for family or guests.
The Fully furnished basement is an entertainer’s dream, featuring a spacious flex room, a home theater, gym, and a large bonus room. Additionally, a private one-bedroom, one-bath apartment with a full kitchen and separate entrance is ideal for guests, in-laws, or rental income.
This home also includes a professionally built storm shelter designed to withstand natural disasters such as tornadoes and hurricanes, and it is fully equipped with smart home technology for modern convenience and peace of mind.
Listing Provided Courtesy of Century 21 Results
Property Details
Price:
$825,000
MLS #:
7577971
Status:
Active
Beds:
8
Baths:
9
Address:
1584 Water Springs Way
Type:
Single Family
Subtype:
Single Family Residence
Subdivision:
RIVERSPRINGS
City:
Dacula
Listed Date:
May 12, 2025
State:
GA
Finished Sq Ft:
7,947
Total Sq Ft:
7,947
ZIP:
30019
Year Built:
2007
See this Listing
Mortgage Calculator
Schools
Elementary School:
Harbins
Middle School:
McConnell
High School:
Archer
Interior
Appliances
Dishwasher, Disposal, Double Oven, Electric Oven, Electric Range, E N E R G Y S T A R Qualified Appliances, Gas Cooktop, Gas Water Heater, Microwave, Range Hood, Refrigerator, Solar Hot Water
Bathrooms
7 Full Bathrooms, 2 Half Bathrooms
Cooling
Attic Fan, Ceiling Fan(s), Central Air, Heat Pump
Fireplaces Total
3
Flooring
Carpet, Ceramic Tile, Concrete, Hardwood
Heating
Central, Heat Pump
Laundry Features
Laundry Room, Main Level
Exterior
Architectural Style
Beach House, Craftsman, Traditional, Victorian
Community Features
Fitness Center, Homeowners Assoc, Meeting Room, Near Schools, Near Trails/ Greenway, Park, Pickleball, Playground, Pool, Sidewalks, Street Lights, Swim Team
Construction Materials
Brick 3 Sides, Brick Front, Brick Veneer
Exterior Features
Private Entrance, Private Yard, Storage
Other Structures
Barn(s), Gazebo
Parking Features
Attached, Drive Under Main Level, Driveway, Garage, Garage Door Opener, Garage Faces Side, Kitchen Level
Roof
Ridge Vents, Shingle
Security Features
Carbon Monoxide Detector(s), Fire Alarm, Intercom, Security Lights, Security System Owned, Smoke Detector(s)
Financial
HOA Fee
$1,125
HOA Frequency
Quarterly
HOA Includes
Maintenance Grounds, Security, Swim, Tennis
Tax Year
2024
Taxes
$11,807
Map
Community
- Address1584 Water Springs Way Dacula GA
- SubdivisionRIVERSPRINGS
- CityDacula
- CountyGwinnett – GA
- Zip Code30019
Similar Listings Nearby
- 2602 Alcovy Club Drive
Dacula, GA$1,049,900
2.55 miles away
- 3898 BAY CREEK Road
Loganville, GA$1,000,000
4.99 miles away
- 1560 Tapestry Ridge
Lawrenceville, GA$999,900
3.13 miles away
- 481 Saddle Ridge Drive
Lawrenceville, GA$999,000
4.30 miles away
- 2230 Cammie Wages Road
Dacula, GA$989,000
1.66 miles away
- 3298 Alcovy Club Court
Dacula, GA$979,000
2.43 miles away
- 3030 Berry Road
Loganville, GA$949,999
3.46 miles away
- 1348 Ewing Creek Drive
Dacula, GA$940,000
1.82 miles away
- 3364 Kylee Dawn Circle
Lawrenceville, GA$920,000
3.62 miles away
- 3215 Kylee Dawn Circle
Lawrenceville, GA$889,000
3.72 miles away

1584 Water Springs Way
Dacula, GA
LIGHTBOX-IMAGES










































































































































































































































































































































































































































































































































































































































































































































































































