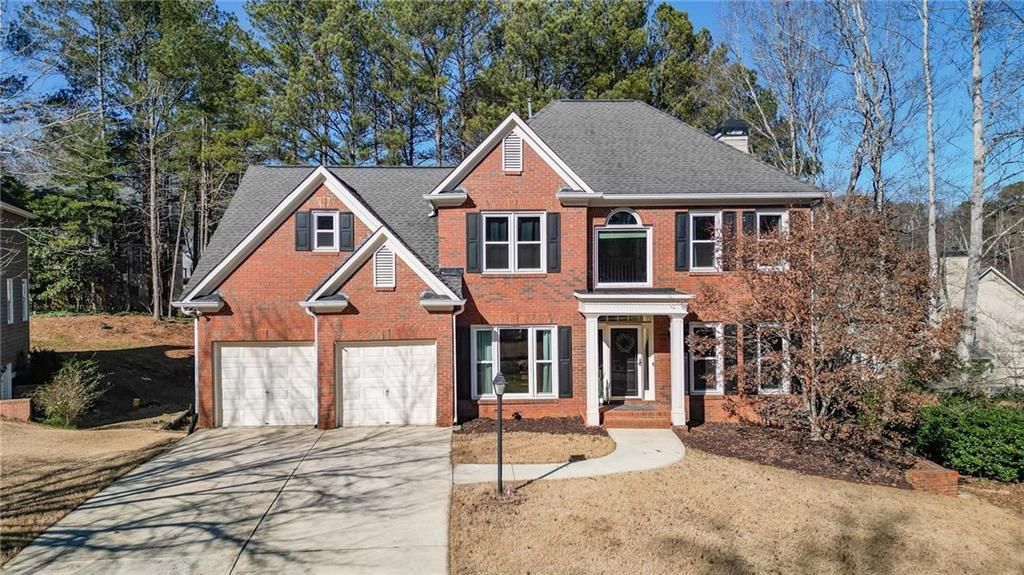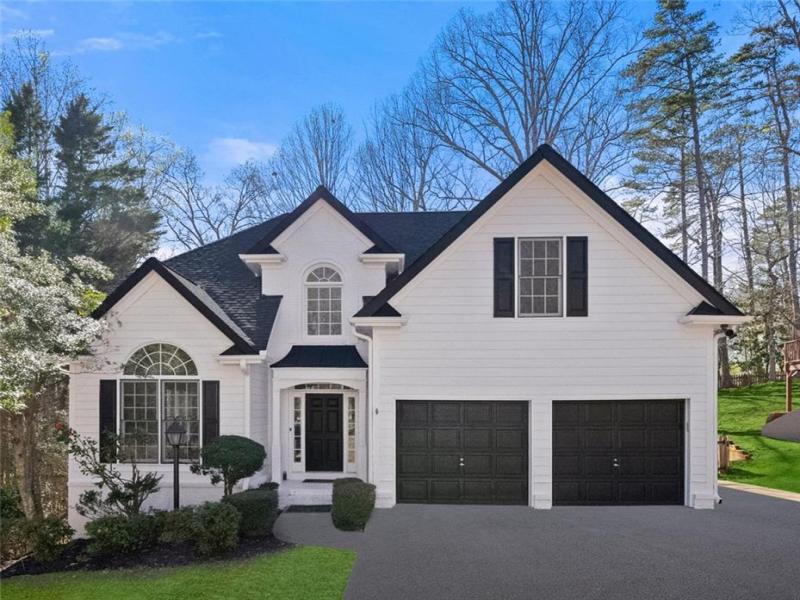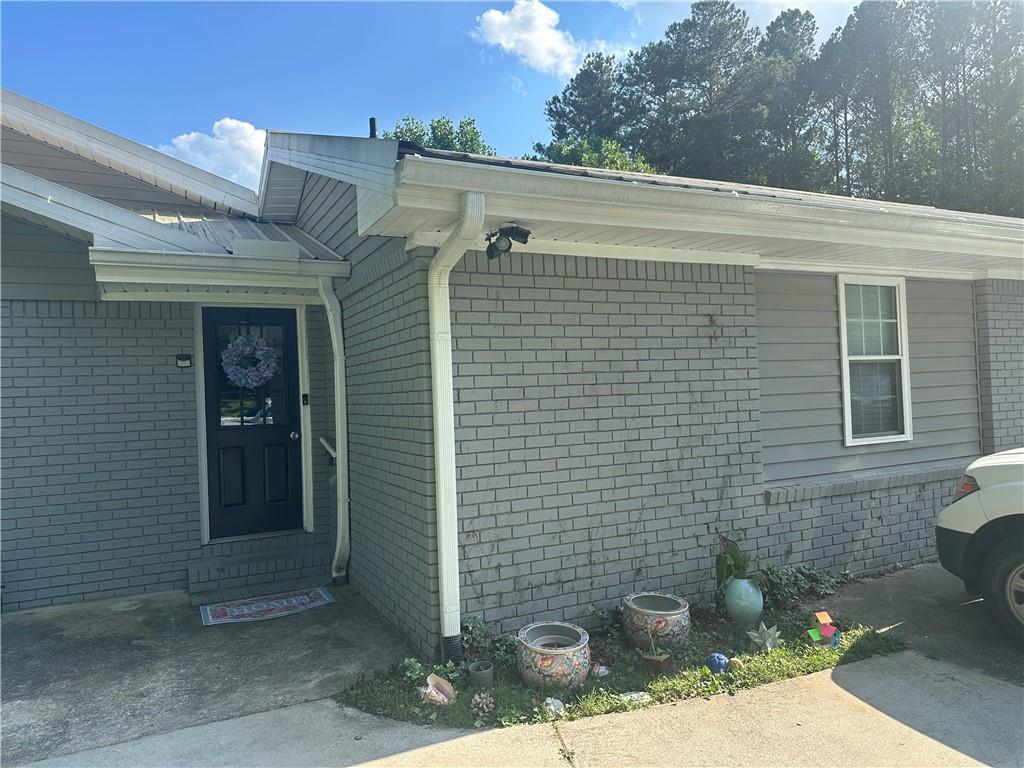Welcome to this stunning property, nestled on a large lot with direct access to a picturesque, babbling creek. The expansive backyard is a true outdoor paradise, offering a perfect blend of nature and functionality. Fully fenced and adorned with native plants, this yard is ideal for gardening, beekeeping, and even raising chickens. Enjoy peaceful moments in the hot tub on the private covered deck with an outdoor fireplace, or gather around the firepit area for cozy evenings of relaxing and/or entertaining.
Step inside this spacious home, where you’ll find a layout perfect for everyday living with large rooms and abundant natural light. The beautifully upgraded kitchen features expansive countertops and a perfectly designed coffee/tea bar. The spacious owner’s suite has room for a king bed and a sitting area. The owner’s en-suite bathroom offers a tranquil retreat with many modern upgrades. The secondary bedrooms are spacious and feature large walk-in closets. The fourth bedroom on the second floor is very large and can be used as an additional bedroom or can be flex space appropriate for an office, crafting room, music room, playroom, gaming room or many other options. The full finished basement contains a very large additional bedroom and full bathroom and provides even more space for living, storage, or hobbies.
Relax on the rocking chair front porch that spans the entire front of the house, offering the perfect spot to enjoy your morning coffee or unwind after a busy day. The large back deck overlooks the serene backyard and creek, making it an ideal place to entertain or simply relax in privacy. This home is a true blend of comfort, functionality, and natural beauty, ready to offer you a lifestyle that embraces both modern living and the outdoors.
Step inside this spacious home, where you’ll find a layout perfect for everyday living with large rooms and abundant natural light. The beautifully upgraded kitchen features expansive countertops and a perfectly designed coffee/tea bar. The spacious owner’s suite has room for a king bed and a sitting area. The owner’s en-suite bathroom offers a tranquil retreat with many modern upgrades. The secondary bedrooms are spacious and feature large walk-in closets. The fourth bedroom on the second floor is very large and can be used as an additional bedroom or can be flex space appropriate for an office, crafting room, music room, playroom, gaming room or many other options. The full finished basement contains a very large additional bedroom and full bathroom and provides even more space for living, storage, or hobbies.
Relax on the rocking chair front porch that spans the entire front of the house, offering the perfect spot to enjoy your morning coffee or unwind after a busy day. The large back deck overlooks the serene backyard and creek, making it an ideal place to entertain or simply relax in privacy. This home is a true blend of comfort, functionality, and natural beauty, ready to offer you a lifestyle that embraces both modern living and the outdoors.
Listing Provided Courtesy of BHGRE Metro Brokers
Property Details
Price:
$515,000
MLS #:
7556692
Status:
Active
Beds:
5
Baths:
4
Address:
60 Bartlett Way
Type:
Single Family
Subtype:
Single Family Residence
Subdivision:
BARRETTS BEND
City:
Dallas
Listed Date:
Apr 9, 2025
State:
GA
Finished Sq Ft:
4,122
Total Sq Ft:
4,122
ZIP:
30157
Year Built:
1999
See this Listing
Mortgage Calculator
Schools
Elementary School:
C.A. Roberts
Middle School:
East Paulding
High School:
East Paulding
Interior
Appliances
Dishwasher, Disposal, Gas Range, Gas Water Heater, Microwave, Refrigerator, Washer, Dryer
Bathrooms
3 Full Bathrooms, 1 Half Bathroom
Cooling
Central Air, Ceiling Fan(s), Electric
Fireplaces Total
2
Flooring
Carpet, Hardwood, Tile
Heating
Forced Air, Central, Natural Gas
Laundry Features
Main Level, Mud Room, Laundry Room
Exterior
Architectural Style
Traditional
Community Features
None
Construction Materials
Vinyl Siding
Exterior Features
Garden, Storage, Private Yard
Other Structures
Gazebo, Shed(s), Storage, Workshop
Parking Features
Attached, Garage Door Opener, Kitchen Level, Garage Faces Side, Garage
Parking Spots
2
Roof
Composition, Shingle
Security Features
Smoke Detector(s)
Financial
HOA Fee
$125
HOA Frequency
Annually
HOA Includes
Maintenance Grounds
Tax Year
2024
Taxes
$4,343
Map
Community
- Address60 Bartlett Way Dallas GA
- SubdivisionBARRETTS BEND
- CityDallas
- CountyPaulding – GA
- Zip Code30157
Similar Listings Nearby
- 386 Collegiate Drive
Powder Springs, GA$650,000
3.69 miles away
- 722 Crossroad Court
Powder Springs, GA$650,000
3.95 miles away
- 672 Red Sunset Circle
Powder Springs, GA$650,000
4.70 miles away
- 4711 Oakleigh Manor Drive
Powder Springs, GA$650,000
4.27 miles away
- 306 Rockledge Bend SW
Powder Springs, GA$649,984
3.19 miles away
- 349 Harris Loop
Dallas, GA$649,900
2.89 miles away
- 5034 Kingsbridge Pass
Powder Springs, GA$649,900
3.97 miles away
- 1288 Gate Post Lane
Powder Springs, GA$639,000
3.31 miles away
- 1018 Jubilee Way
Powder Springs, GA$635,000
4.49 miles away
- 3802 Macland Road
Hiram, GA$630,000
2.00 miles away

60 Bartlett Way
Dallas, GA
LIGHTBOX-IMAGES




















































































































































































































































































































































































































































































































































