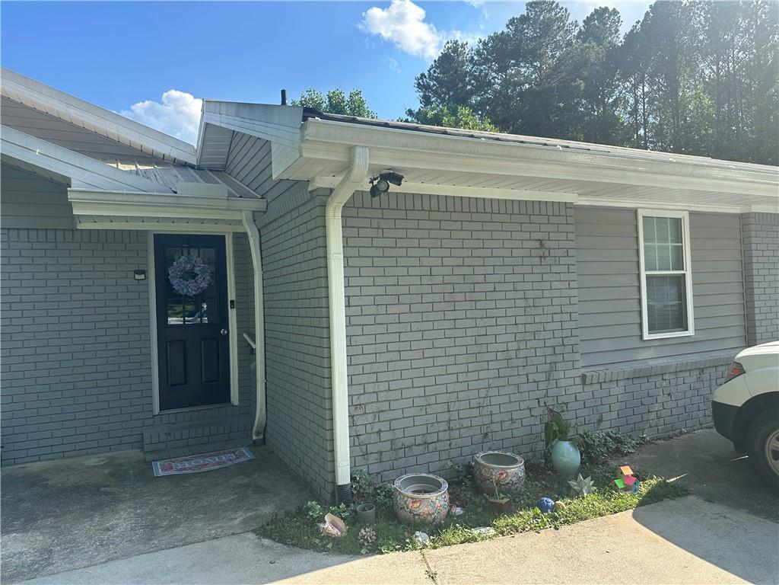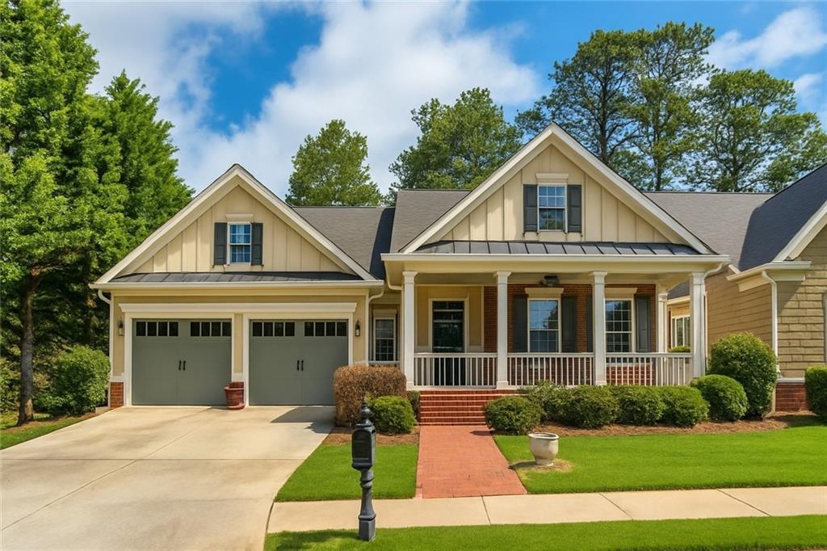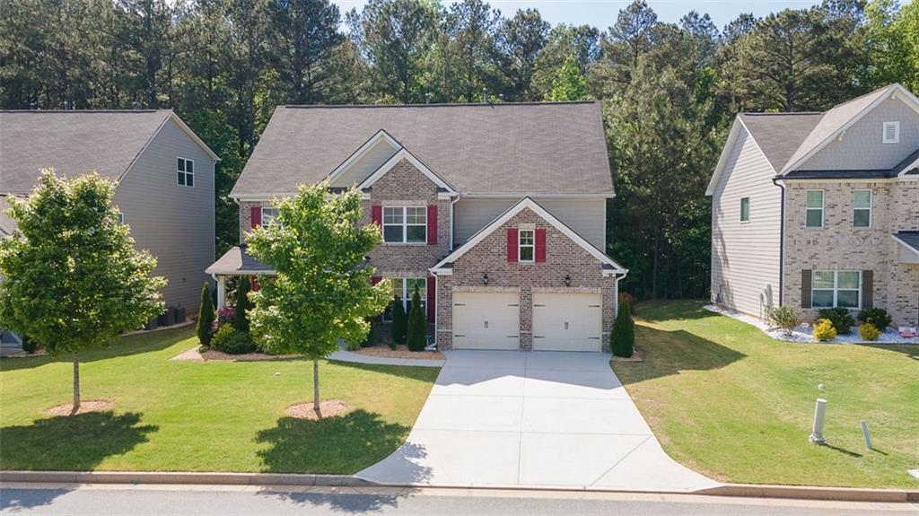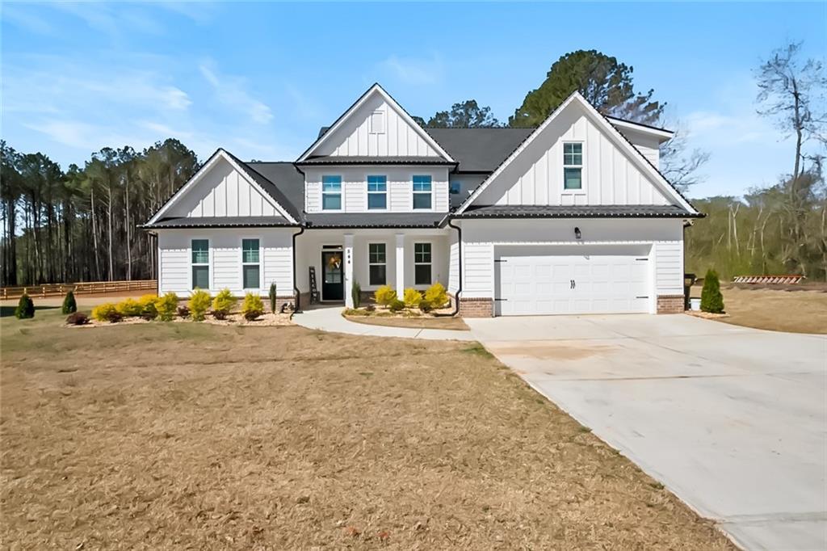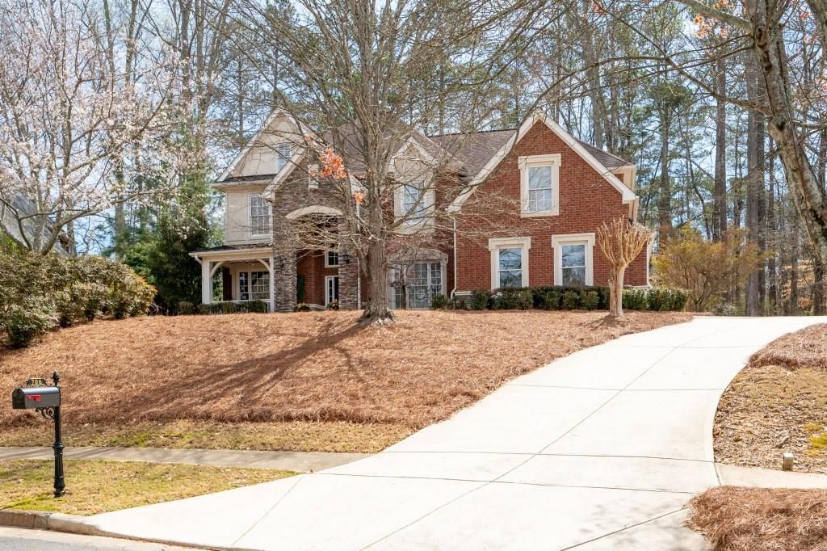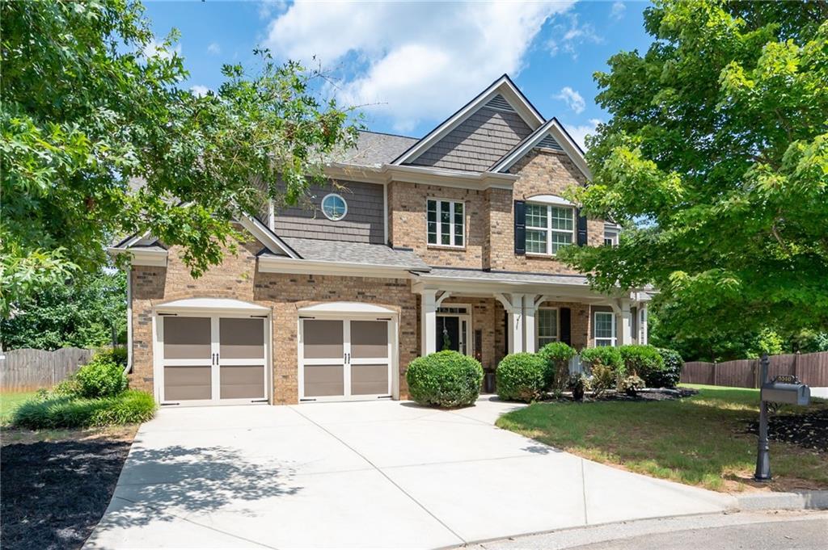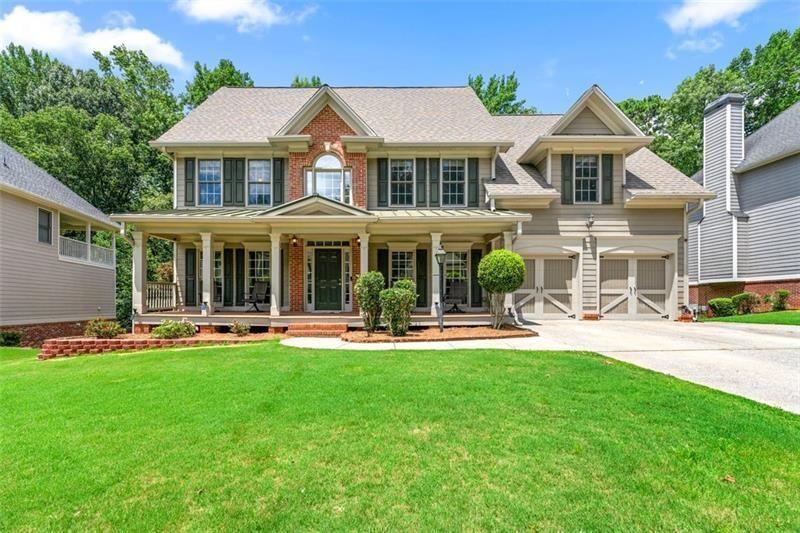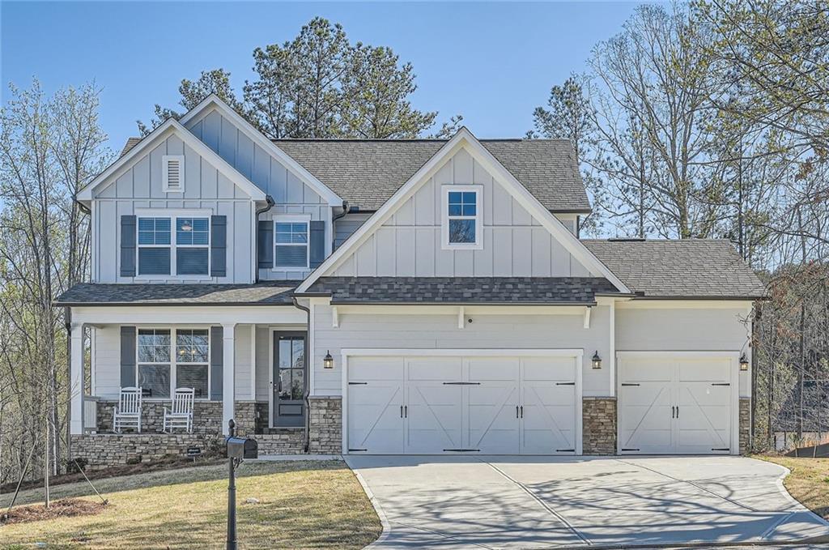This stunning 5 Bedroom/4 Bathroom home is tucked away in a peaceful cul-de-sac and loaded with high-end upgrades that will leave your friends and neighbors talking. From the moment you walk in, you’ll be wowed by the designer finishes, custom lighting, and luxurious tile work throughout.
The main level offers gleaming hardwood floors in every room, a bedroom with full bath—perfect for guests or multigenerational living—and multiple flexible office spaces ideal for working from home. The layout flows seamlessly into a spacious fireside family room and stylish kitchen, perfect for entertaining or quiet nights in.
Upstairs, you’ll find generously sized bedrooms, a spa-inspired primary suite, and custom walk-in closets that are as functional as they are beautiful. And the finished terrace level? An entertainer’s dream—with a home theater, wet bar, fitness room, and game room that will make your house the go-to spot for gatherings.
Enjoy the outdoors in total comfort with a screened-in porch, sunny upper deck, and a wooded backyard offering privacy and serenity. This home delivers the space, style, and wow-factor you’ve been searching for. Don’t miss your chance—schedule your private showing today!
The main level offers gleaming hardwood floors in every room, a bedroom with full bath—perfect for guests or multigenerational living—and multiple flexible office spaces ideal for working from home. The layout flows seamlessly into a spacious fireside family room and stylish kitchen, perfect for entertaining or quiet nights in.
Upstairs, you’ll find generously sized bedrooms, a spa-inspired primary suite, and custom walk-in closets that are as functional as they are beautiful. And the finished terrace level? An entertainer’s dream—with a home theater, wet bar, fitness room, and game room that will make your house the go-to spot for gatherings.
Enjoy the outdoors in total comfort with a screened-in porch, sunny upper deck, and a wooded backyard offering privacy and serenity. This home delivers the space, style, and wow-factor you’ve been searching for. Don’t miss your chance—schedule your private showing today!
Listing Provided Courtesy of BHGRE Metro Brokers
Property Details
Price:
$484,700
MLS #:
7569862
Status:
Active Under Contract
Beds:
5
Baths:
4
Address:
507 Southshore Lane
Type:
Single Family
Subtype:
Single Family Residence
Subdivision:
Brightwater
City:
Dallas
Listed Date:
Apr 29, 2025
State:
GA
Finished Sq Ft:
3,622
Total Sq Ft:
3,622
ZIP:
30157
Year Built:
2005
See this Listing
Mortgage Calculator
Schools
Elementary School:
C.A. Roberts
Middle School:
East Paulding
High School:
East Paulding
Interior
Appliances
Dishwasher, E N E R G Y S T A R Qualified Appliances, Microwave, Gas Cooktop
Bathrooms
4 Full Bathrooms
Cooling
Central Air
Fireplaces Total
1
Flooring
Tile, Hardwood
Heating
Forced Air
Laundry Features
Laundry Room, Laundry Closet
Exterior
Architectural Style
Traditional
Community Features
Clubhouse, Homeowners Assoc
Construction Materials
Frame, Other
Exterior Features
Private Entrance, Private Yard
Other Structures
None
Parking Features
Attached, Garage
Parking Spots
2
Roof
Composition, Shingle
Security Features
Smoke Detector(s)
Financial
HOA Fee
$725
HOA Frequency
Annually
HOA Includes
Maintenance Grounds, Swim
Tax Year
2024
Taxes
$4,292
Map
Community
- Address507 Southshore Lane Dallas GA
- SubdivisionBrightwater
- CityDallas
- CountyPaulding – GA
- Zip Code30157
Similar Listings Nearby
- 6119 Fairlong Run NW
Acworth, GA$630,000
3.85 miles away
- 3802 Macland Road
Hiram, GA$630,000
1.96 miles away
- 730 Jackson Miller Circle
Powder Springs, GA$630,000
4.08 miles away
- 126 Oakleigh Pointe Drive
Dallas, GA$625,000
2.55 miles away
- 844 POOL Road
Hiram, GA$619,900
4.44 miles away
- 706 Registry Run
Kennesaw, GA$615,000
4.94 miles away
- 5540 Fords Crossing Court NW
Acworth, GA$610,000
4.46 miles away
- 5652 HARBORMIST Drive
Powder Springs, GA$607,000
2.92 miles away
- 4609 McTyre Way
Marietta, GA$601,500
4.89 miles away
- 115 Laurelwood Lane
Dallas, GA$600,000
1.65 miles away

507 Southshore Lane
Dallas, GA
LIGHTBOX-IMAGES




































































































