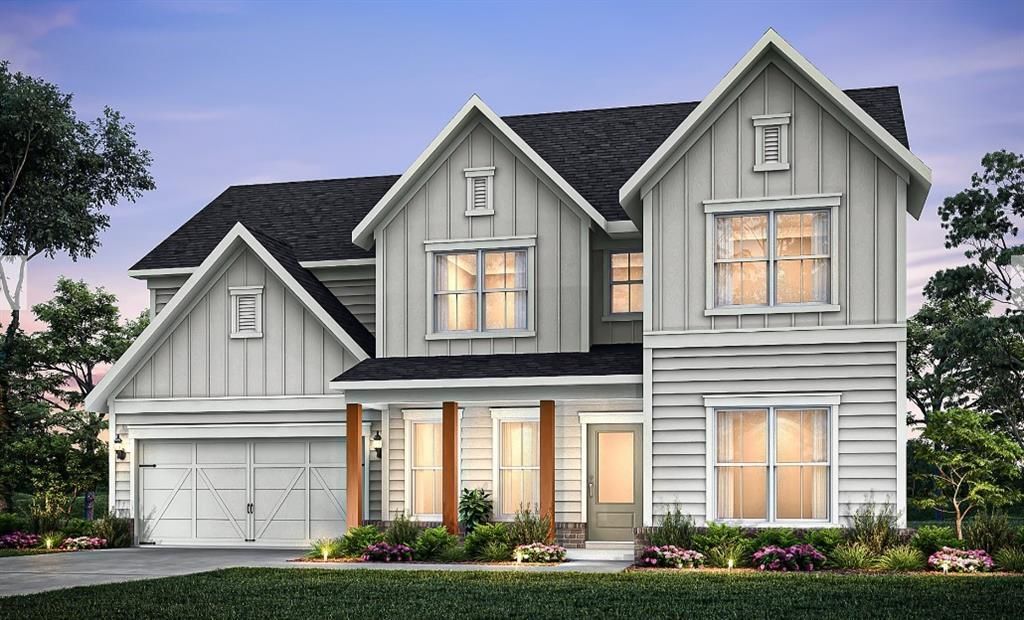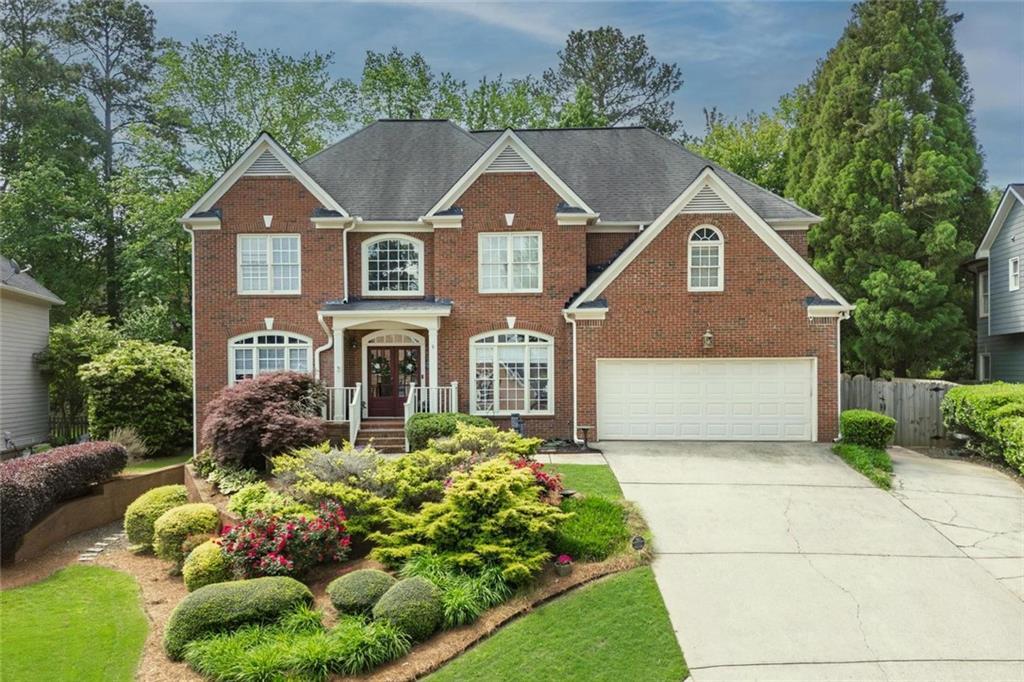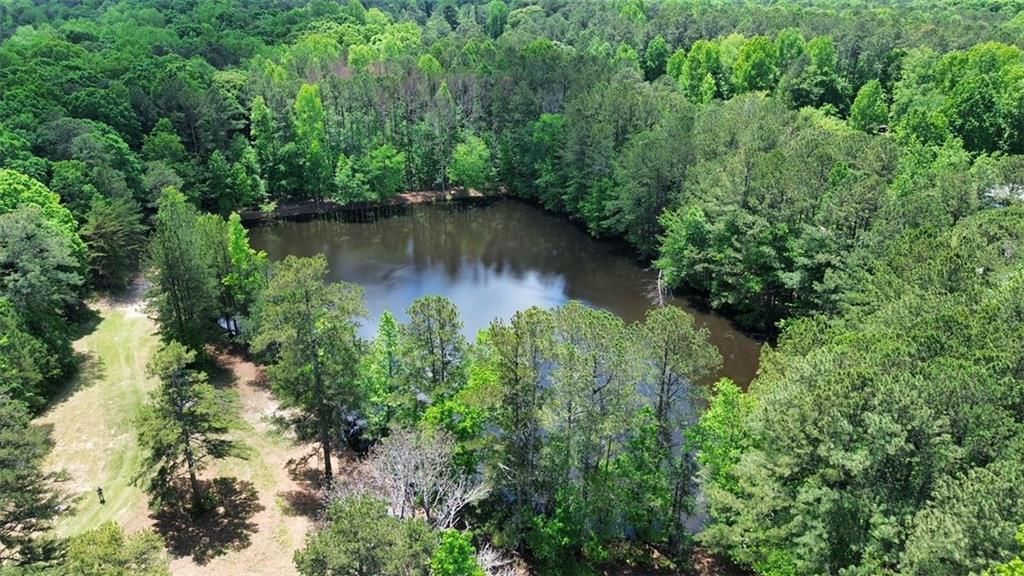Welcome to this beautiful 5 bedroom, 4.5 bathroom home in the desirable Chestnut Hills community, built in 2016 and loaded with charm, space, and modern finishes. A picture-perfect front porch sets the tone, leading you into a spacious interior featuring a formal dining room with elegant coffered ceilings that seamlessly flows into an open-concept living and dining area with a cozy fireside family room. The updated kitchen is a chef’s dream with stone countertops, stainless steel appliances, an island, breakfast bar, and a walk-in pantry for ample storage. This thoughtfully designed home offers two primary suites — one conveniently located on the main level with a spa-like ensuite bathroom, including double vanities, a soaking tub, a separate shower, and a walk-in closet. A stylish half bath completes the main floor. Upstairs, you’ll find the second luxurious primary suite featuring tray ceilings, an ensuite bathroom with double vanities and a double shower, and a large walk-in closet. The upper level also offers a versatile bonus room/loft, three spacious secondary bedrooms — each with walk-in closets — and two additional full bathrooms. The laundry room is also conveniently located on the upper level. Enjoy outdoor living on the rear screened-in porch overlooking a fully fenced backyard with a charming pergola — perfect for entertaining or relaxing. This home also includes an attached 2-car garage and access to wonderful community amenities, including a pool, clubhouse, and playground. Located in the sought-after East Paulding High School district with easy access to shopping and dining, this home truly has it all!
Listing Provided Courtesy of Keller Williams Realty Atl North
Property Details
Price:
$525,000
MLS #:
7551152
Status:
Active
Beds:
5
Baths:
5
Address:
64 Durana Way
Type:
Single Family
Subtype:
Single Family Residence
Subdivision:
Chestnut Hills
City:
Dallas
Listed Date:
Apr 2, 2025
State:
GA
Finished Sq Ft:
3,646
Total Sq Ft:
3,646
ZIP:
30132
Year Built:
2016
See this Listing
Mortgage Calculator
Schools
Elementary School:
WC Abney
Middle School:
Lena Mae Moses
High School:
East Paulding
Interior
Appliances
Dishwasher, Disposal, Gas Oven, Gas Range, Microwave, Refrigerator, Other
Bathrooms
4 Full Bathrooms, 1 Half Bathroom
Cooling
Ceiling Fan(s), Central Air
Fireplaces Total
1
Flooring
Carpet, Ceramic Tile, Hardwood
Heating
Central, Forced Air, Natural Gas
Laundry Features
Laundry Room, Upper Level
Exterior
Architectural Style
Craftsman
Community Features
Clubhouse, Homeowners Assoc, Near Schools, Near Shopping, Playground, Pool, Sidewalks, Street Lights
Construction Materials
Cement Siding, Stone
Exterior Features
Private Entrance, Private Yard
Other Structures
Pergola
Parking Features
Attached, Garage, Garage Door Opener, Garage Faces Front
Parking Spots
2
Roof
Composition
Security Features
Smoke Detector(s)
Financial
HOA Fee
$750
HOA Frequency
Annually
HOA Includes
Swim
Initiation Fee
$250
Tax Year
2024
Taxes
$4,942
Map
Community
- Address64 Durana Way Dallas GA
- SubdivisionChestnut Hills
- CityDallas
- CountyPaulding – GA
- Zip Code30132
Similar Listings Nearby
- 165 Randolph Farms Drive
Dallas, GA$679,900
3.39 miles away
- 141 Randolph Farms Drive
Dallas, GA$679,900
3.41 miles away
- 319 Willam Gossett Drive
Canton, GA$676,532
4.80 miles away
- 292 Rockledge Bend SW
Powder Springs, GA$676,400
4.83 miles away
- 6317 Benbrooke Overlook NW
Acworth, GA$675,000
4.54 miles away
- 2576 E PAULDING Drive
Dallas, GA$675,000
3.45 miles away
- 329 Rose Hall Lane
Dallas, GA$675,000
3.90 miles away
- 49 Buttonwood Place
Dallas, GA$650,000
3.25 miles away
- 306 Rockledge Bend SW
Powder Springs, GA$649,984
4.83 miles away
- 349 Harris Loop
Dallas, GA$649,900
4.30 miles away

64 Durana Way
Dallas, GA
LIGHTBOX-IMAGES











































































































































































































































































































































































