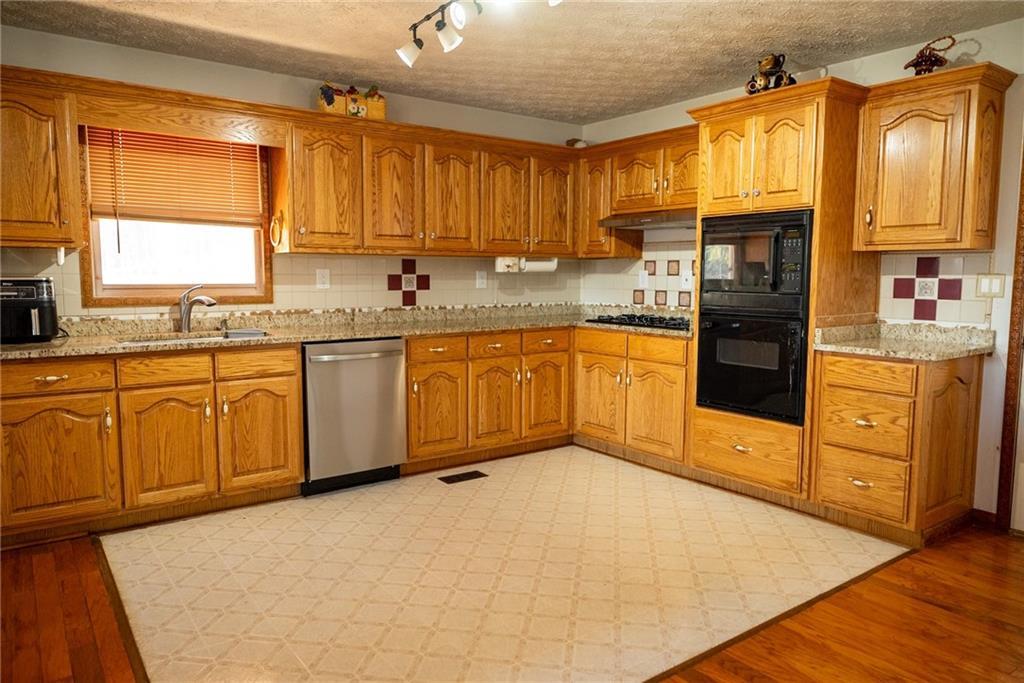Nestled in the highly sought-after Destiny at Vista Lake’s tennis and swim community, this stunning Traditional home offers a blend of elegance, functionality, and access to incredible amenities. A fantastic opportunity for buyers seeking comfort and style in an ideal location!
Step into the inviting foyer, where a front living room flows seamlessly into a dining area perfect for hosting memorable gatherings. The spacious corner family room connects to a bright kitchen and breakfast area, making entertaining and daily living a breeze. The kitchen showcases timeless white cabinets, granite countertops, a classic white tile backsplash, and stainless-steel appliances, including a gas range, microwave vent, dishwasher, and refrigerator.
The main level features beautiful, low-maintenance laminate flooring throughout, a convenient half bath, and rear stairs leading to the upper level. Upstairs, the master suite is a true retreat, boasting a tray ceiling, a spacious bath with a double vanity, a soaking tub, a separate shower, and a private toilet room. The enormous master closet provides ample storage space.
Three additional bedrooms, a full hall bath, and a laundry room complete the upper level. The upper-level baths feature elegant tile flooring for a polished look.
Conveniently located to silver comet trail, this home is perfect for anyone looking to enjoy a vibrant and connected lifestyle. Outdoor amenities include a lake, picturesque walking trail, clubhouse, multiple playgrounds, pools, tennis courts and more.
Contact Jessica Carruth at 770-882-4813 or JessicaCarruth@epique.me to schedule a private tour or use Showing time. If you cannot reach me please contact Dejuan Tye at 470-257-4349 or Tye@epique.me.
Step into the inviting foyer, where a front living room flows seamlessly into a dining area perfect for hosting memorable gatherings. The spacious corner family room connects to a bright kitchen and breakfast area, making entertaining and daily living a breeze. The kitchen showcases timeless white cabinets, granite countertops, a classic white tile backsplash, and stainless-steel appliances, including a gas range, microwave vent, dishwasher, and refrigerator.
The main level features beautiful, low-maintenance laminate flooring throughout, a convenient half bath, and rear stairs leading to the upper level. Upstairs, the master suite is a true retreat, boasting a tray ceiling, a spacious bath with a double vanity, a soaking tub, a separate shower, and a private toilet room. The enormous master closet provides ample storage space.
Three additional bedrooms, a full hall bath, and a laundry room complete the upper level. The upper-level baths feature elegant tile flooring for a polished look.
Conveniently located to silver comet trail, this home is perfect for anyone looking to enjoy a vibrant and connected lifestyle. Outdoor amenities include a lake, picturesque walking trail, clubhouse, multiple playgrounds, pools, tennis courts and more.
Contact Jessica Carruth at 770-882-4813 or JessicaCarruth@epique.me to schedule a private tour or use Showing time. If you cannot reach me please contact Dejuan Tye at 470-257-4349 or Tye@epique.me.
Listing Provided Courtesy of Epique Realty
Property Details
Price:
$370,000
MLS #:
7511374
Status:
Active
Beds:
4
Baths:
3
Address:
210 Omega Court
Type:
Single Family
Subtype:
Single Family Residence
Subdivision:
Destiny Vista Lakes
City:
Dallas
Listed Date:
Jan 14, 2025
State:
GA
Finished Sq Ft:
2,211
Total Sq Ft:
2,211
ZIP:
30157
Year Built:
2021
See this Listing
Mortgage Calculator
Schools
Elementary School:
Lillian C. Poole
Middle School:
Herschel Jones
High School:
Paulding County
Interior
Appliances
Dishwasher, Disposal, Gas Range, Gas Water Heater, Microwave, Range Hood, Refrigerator, Self Cleaning Oven
Bathrooms
2 Full Bathrooms, 1 Half Bathroom
Cooling
Ceiling Fan(s), Central Air, Electric
Flooring
Carpet, Ceramic Tile, Laminate
Heating
Central, Forced Air, Natural Gas
Laundry Features
Laundry Room, Upper Level
Exterior
Architectural Style
Traditional
Community Features
Clubhouse, Curbs, Homeowners Assoc, Near Trails/ Greenway, Park, Playground, Pool, Sidewalks, Street Lights, Swim Team, Tennis Court(s)
Construction Materials
Brick Front, Cement Siding
Exterior Features
Rain Gutters
Other Structures
None
Parking Features
Attached, Driveway, Garage, Garage Door Opener, Garage Faces Front
Roof
Composition
Financial
HOA Fee
$844
HOA Frequency
Annually
HOA Includes
Maintenance Grounds, Reserve Fund, Swim, Tennis
Initiation Fee
$400
Tax Year
2024
Taxes
$4,298
Map
Community
- Address210 Omega Court Dallas GA
- SubdivisionDestiny Vista Lakes
- CityDallas
- CountyPaulding – GA
- Zip Code30157
Similar Listings Nearby
- 232 Clark Road
Dallas, GA$480,000
2.00 miles away
- 367 Shoals Trail
Dallas, GA$479,088
4.57 miles away
- 120 Snowberry Path
Dallas, GA$475,000
2.15 miles away
- 407 Shoals Trail
Dallas, GA$469,898
4.60 miles away
- 312 Shoals Trail
Dallas, GA$469,000
4.52 miles away
- 56 Veranda Walk
Dallas, GA$450,000
3.26 miles away
- 127 Thompson Ridge Lane
Dallas, GA$449,490
1.03 miles away
- 141 Lynn Top Ridge
Dallas, GA$445,405
4.26 miles away
- 321 Shoals Trail
Dallas, GA$445,400
4.53 miles away
- 208 Sage Woods Way
Dallas, GA$439,990
4.64 miles away

210 Omega Court
Dallas, GA
LIGHTBOX-IMAGES



































































































































































































































