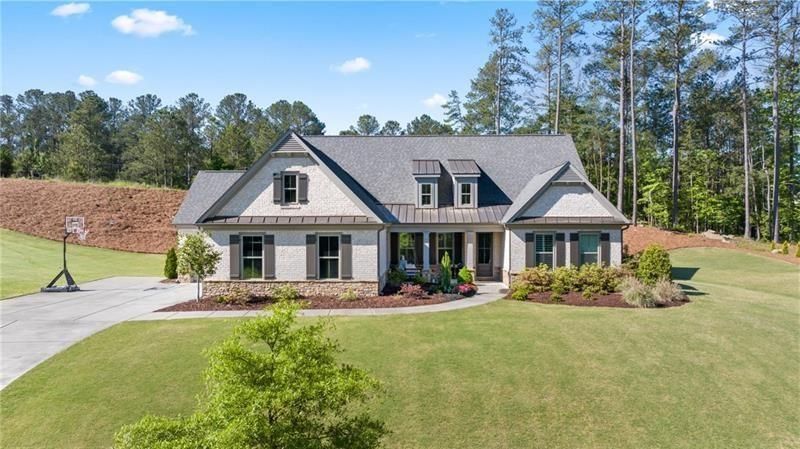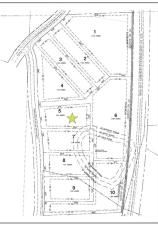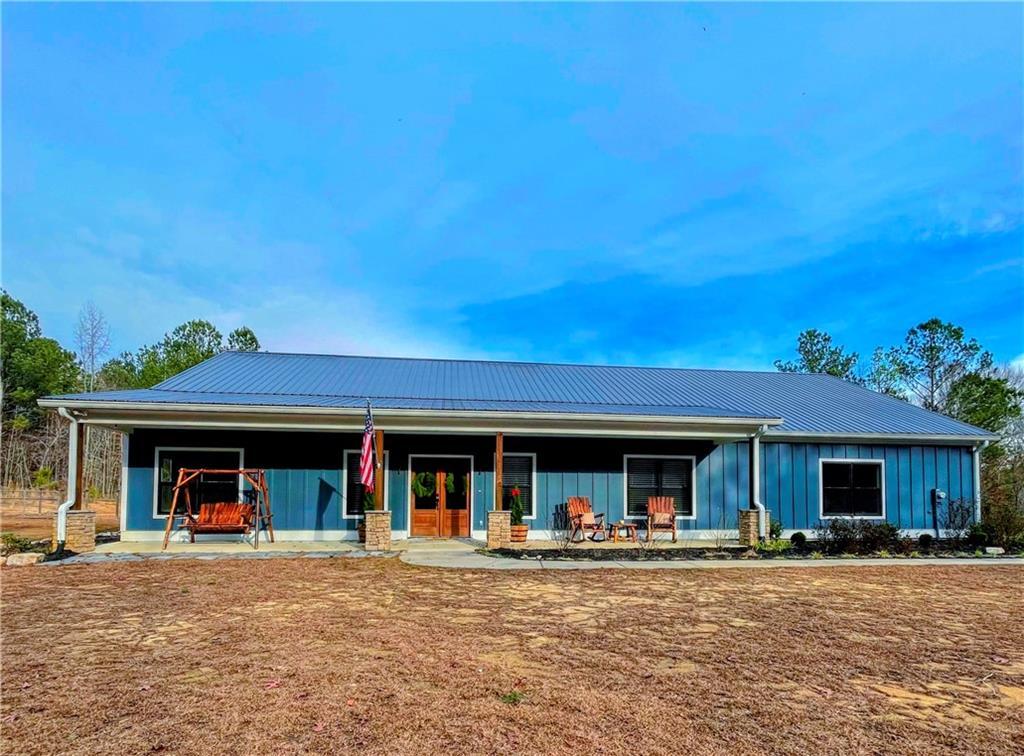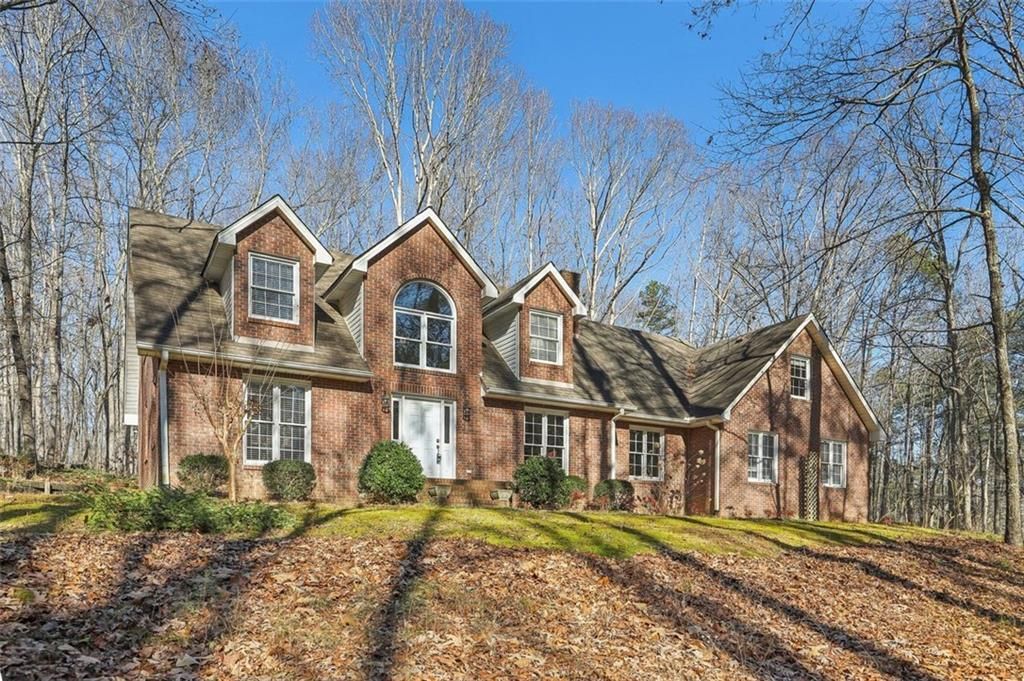You are going to love this home! Every square inch of it is unique and a Designer’s dream! From the moment you step in, you’ll see every imaginable upgrade. From the flooring to the 8 panel doors and one of a kind layout. Main level consists of a double glass door office, a white kitchen with custom cabinets, drawers, pantry, gas stove with micro range, island with sink, and breakfast room. All this is overlooking a vaulted great room with picture windows and a floor to ceiling stacked stone corner fireplace. Gorgeous! Going down one level you’ll find the game room or man cave. Going up one level you’ll find the master suite. An entire level dedicated to this area will give you an idea of what it looks like. Custom windows, a morning area, beautiful master bathroom with a separate tub and shower, custom vanities, mirrors and lighting. Continue up to the next level where you will find the secondary bedrooms and a beautiful bathroom. But you’re not finished yet. Downstairs from the game room is an entire basement that is absolutely fantastic! Bath stubbed and ready to be finished but already decorated so cute! Of course, a home like this needs a yard to match and this one does. Gorgeous back deck overlooks a pristine backyard with split rail wood fencing, and a patio off the terrace level that is entertaining worthy! All this sits in a great and active neighborhood that feeds into a great school system.
Listing Provided Courtesy of 22one Realty Company
Property Details
Price:
$580,000
MLS #:
7488680
Status:
Active
Beds:
4
Baths:
4
Address:
56 Willow Shade Walk
Type:
Single Family
Subtype:
Single Family Residence
Subdivision:
Edenwood
City:
Dallas
Listed Date:
Nov 20, 2024
State:
GA
Finished Sq Ft:
3,182
Total Sq Ft:
3,182
ZIP:
30132
Year Built:
2018
See this Listing
Mortgage Calculator
Schools
Elementary School:
Burnt Hickory
Middle School:
Sammy McClure Sr.
High School:
North Paulding
Interior
Appliances
Dishwasher, Gas Cooktop, Gas Range, Microwave
Bathrooms
3 Full Bathrooms, 1 Half Bathroom
Cooling
Central Air
Fireplaces Total
1
Flooring
Carpet, Ceramic Tile, Hardwood
Heating
Central
Laundry Features
Laundry Room
Exterior
Architectural Style
Craftsman, Farmhouse
Community Features
Clubhouse, Homeowners Assoc, Playground, Pool, Sidewalks, Tennis Court(s)
Construction Materials
Brick, Hardi Plank Type
Exterior Features
Courtyard, Lighting, Private Entrance, Private Yard
Other Structures
Other
Parking Features
Attached, Garage, Kitchen Level
Roof
Shingle
Financial
HOA Fee
$840
HOA Frequency
Semi-Annually
HOA Includes
Swim, Tennis
Initiation Fee
$1,000
Tax Year
2023
Taxes
$5,051
Map
Community
- Address56 Willow Shade Walk Dallas GA
- SubdivisionEdenwood
- CityDallas
- CountyPaulding – GA
- Zip Code30132
Similar Listings Nearby
- 5500 Mccoy Road Unit 15
Acworth, GA$750,000
4.81 miles away
- 1160 Carl Sanders Drive
Acworth, GA$750,000
2.83 miles away
- 5 Carter Lane SE
Cartersville, GA$750,000
4.44 miles away
- 329 Rose Hall Lane
Dallas, GA$750,000
2.32 miles away
- 71 Rose Hall Lane
Dallas, GA$750,000
2.50 miles away
- 0 Ferguson Place
Dallas, GA$749,900
2.21 miles away
- 1235 WILLIAMS Road
Dallas, GA$737,499
2.01 miles away
- 301 BENSON Road
Dallas, GA$730,000
4.46 miles away
- 345 Oakwind Point
Acworth, GA$725,000
1.62 miles away
- 67 Highcrest Drive
Acworth, GA$725,000
2.63 miles away

56 Willow Shade Walk
Dallas, GA
LIGHTBOX-IMAGES






















































































































































































































































































































































































































































































































