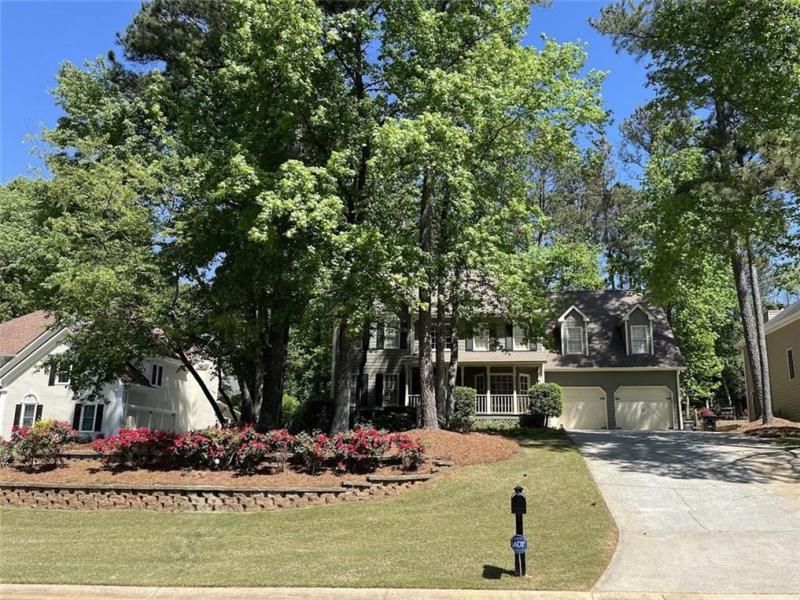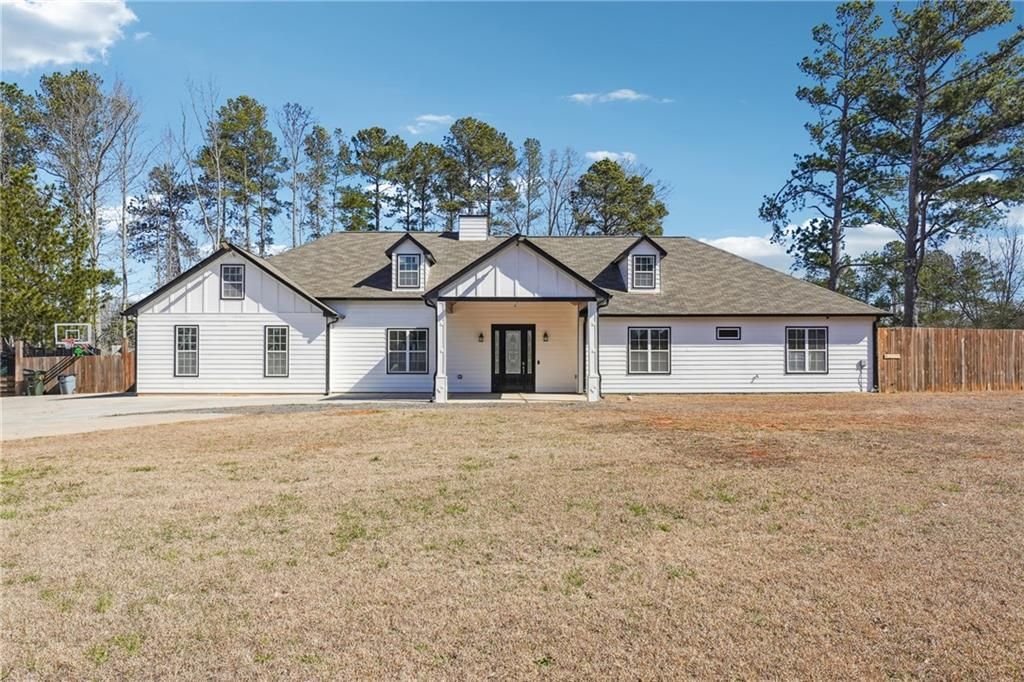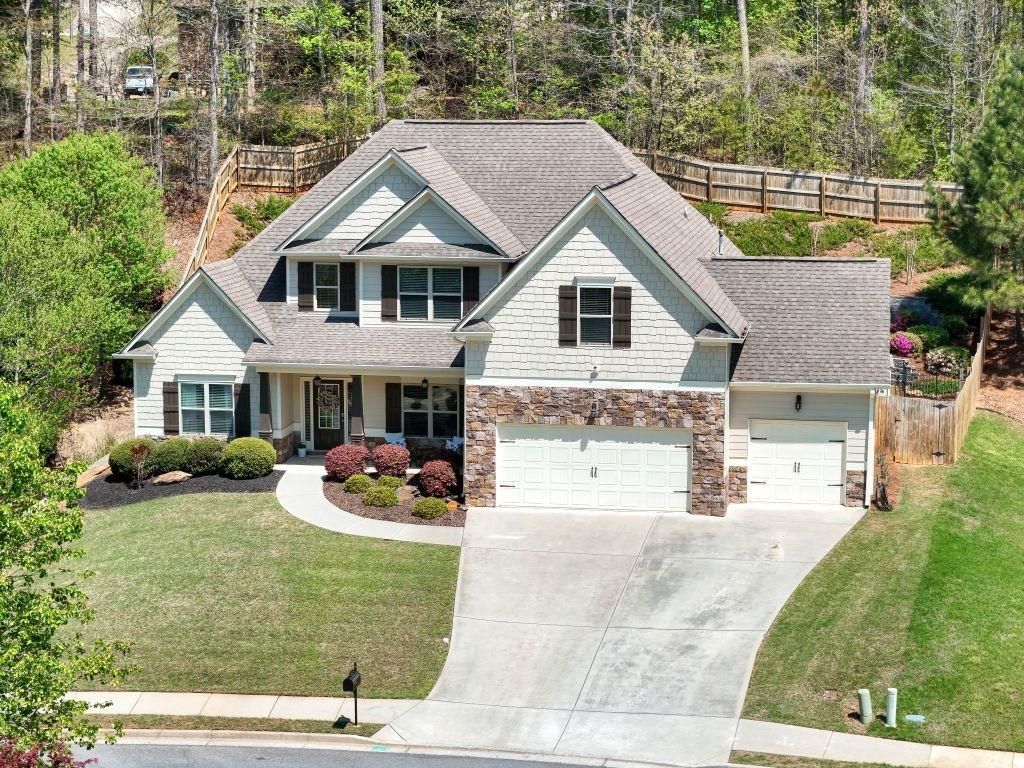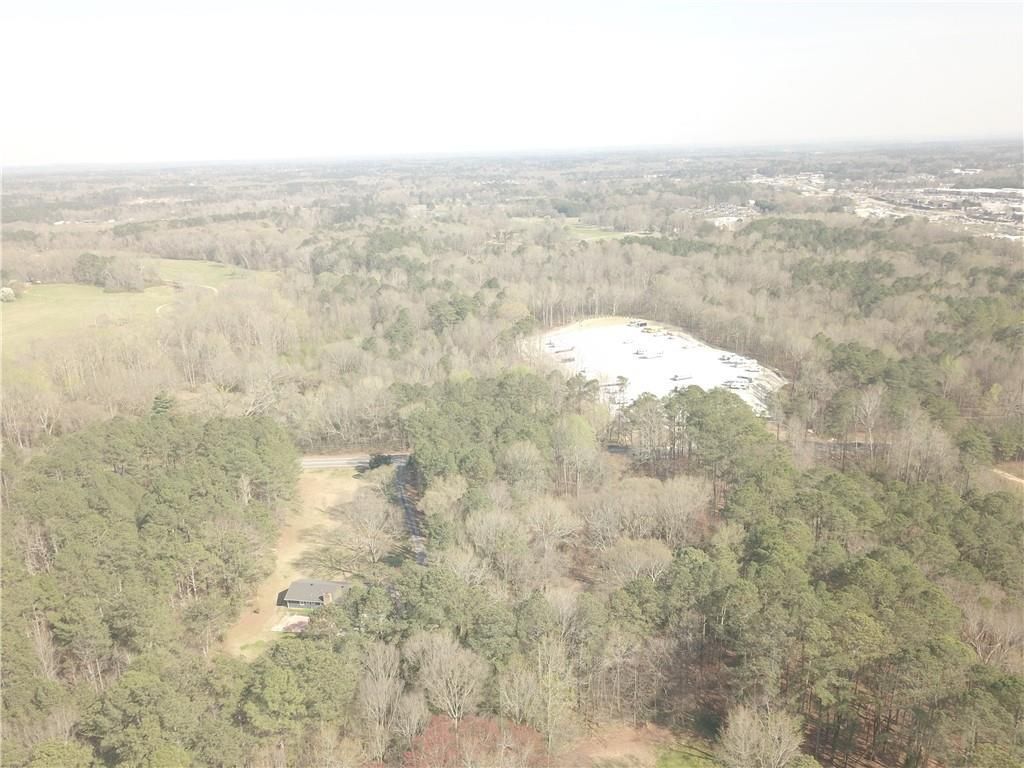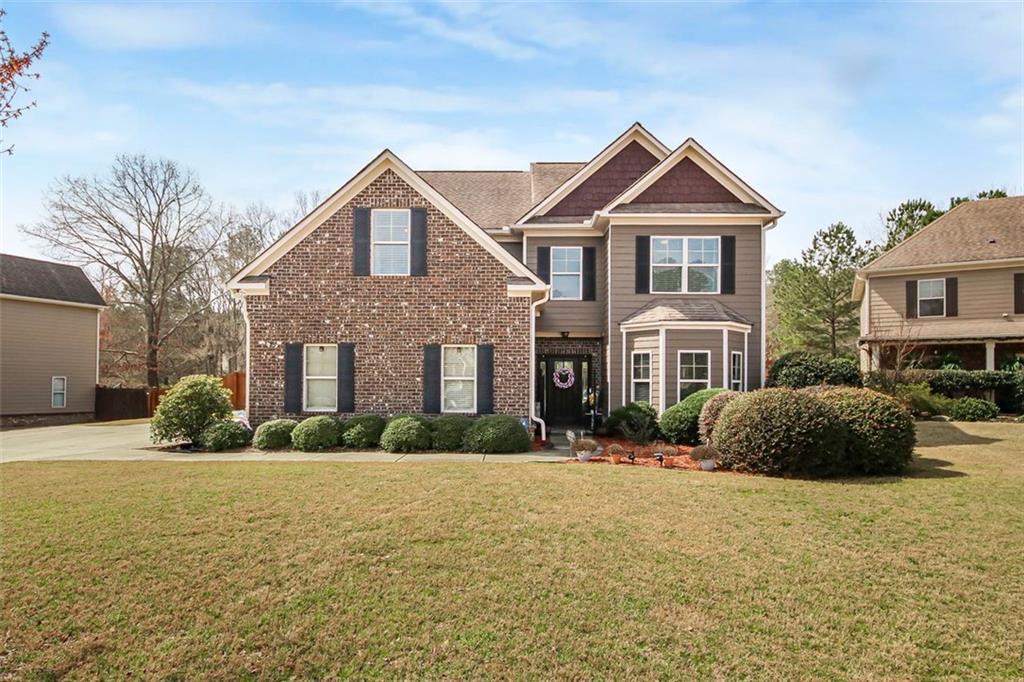Just Listed! Welcome to this stunning and impeccably maintained home that exudes warmth and charm from the moment you arrive. Step into the grand two-story foyer and discover gleaming hardwood floors and exquisite details throughout.
The galley-style kitchen boasts a spacious pantry, a separate breakfast area, and a formal dining room—perfect for entertaining. The expansive family room features a cozy fireplace and is ideal for gatherings or quiet evenings at home.
The main level includes a generous primary suite, offering convenience and privacy, while the upper level features three additional bedrooms—all ample in size.
The finished basement provides incredible versatility with two potential bedrooms, a large recreation room, and additional storage space.
Step outside to a beautifully landscaped exterior complete with a wrap-around front porch, a huge back deck ideal for entertaining, and a luxurious hot tub to relax and unwind.
This home truly has it all—space, style, and comfort. Don’t miss your chance to make it yours.
The galley-style kitchen boasts a spacious pantry, a separate breakfast area, and a formal dining room—perfect for entertaining. The expansive family room features a cozy fireplace and is ideal for gatherings or quiet evenings at home.
The main level includes a generous primary suite, offering convenience and privacy, while the upper level features three additional bedrooms—all ample in size.
The finished basement provides incredible versatility with two potential bedrooms, a large recreation room, and additional storage space.
Step outside to a beautifully landscaped exterior complete with a wrap-around front porch, a huge back deck ideal for entertaining, and a luxurious hot tub to relax and unwind.
This home truly has it all—space, style, and comfort. Don’t miss your chance to make it yours.
Listing Provided Courtesy of Chapman Hall Professionals
Property Details
Price:
$390,000
MLS #:
7579463
Status:
Active
Beds:
5
Baths:
4
Address:
118 Valleyside Drive S
Type:
Single Family
Subtype:
Single Family Residence
Subdivision:
Evans Mill
City:
Dallas
Listed Date:
May 23, 2025
State:
GA
Finished Sq Ft:
3,100
Total Sq Ft:
3,100
ZIP:
30157
Year Built:
1997
See this Listing
Mortgage Calculator
Schools
Elementary School:
McGarity
Middle School:
P.B. Ritch
High School:
East Paulding
Interior
Appliances
Dishwasher, Dryer, Disposal
Bathrooms
3 Full Bathrooms, 1 Half Bathroom
Cooling
Central Air
Fireplaces Total
1
Flooring
Hardwood, Luxury Vinyl
Heating
Central
Laundry Features
In Basement, Lower Level
Exterior
Architectural Style
Craftsman, Country, Farmhouse
Community Features
Tennis Court(s), Pool
Construction Materials
Blown- In Insulation, Cement Siding
Exterior Features
Rear Stairs
Other Structures
Storage
Parking Features
Attached, Garage, Garage Faces Front
Parking Spots
2
Roof
Composition
Security Features
Smoke Detector(s)
Financial
HOA Fee
$525
HOA Frequency
Annually
Tax Year
2024
Taxes
$3,349
Map
Community
- Address118 Valleyside Drive S Dallas GA
- SubdivisionEvans Mill
- CityDallas
- CountyPaulding – GA
- Zip Code30157
Similar Listings Nearby
- 3970 Brushy Street
Powder Springs, GA$502,980
4.75 miles away
- 171 Hampton Terrace
Dallas, GA$502,635
2.19 miles away
- 863 Fairwood Pointe NW
Acworth, GA$500,000
4.78 miles away
- 329 Kyles Circle
Hiram, GA$500,000
4.66 miles away
- 1243 Old Villa Rica Road
Dallas, GA$499,999
4.27 miles away
- 453 Thorn Creek Way
Dallas, GA$499,998
0.81 miles away
- 93 Riverwood Drive
Dallas, GA$499,900
2.11 miles away
- 28 Rolling Rock Way
Dallas, GA$499,000
2.09 miles away
- 295 Acworth Highway
Hiram, GA$499,000
1.45 miles away
- 5156 Olive Branch Circle
Powder Springs, GA$499,000
3.81 miles away

118 Valleyside Drive S
Dallas, GA
LIGHTBOX-IMAGES
























































































































