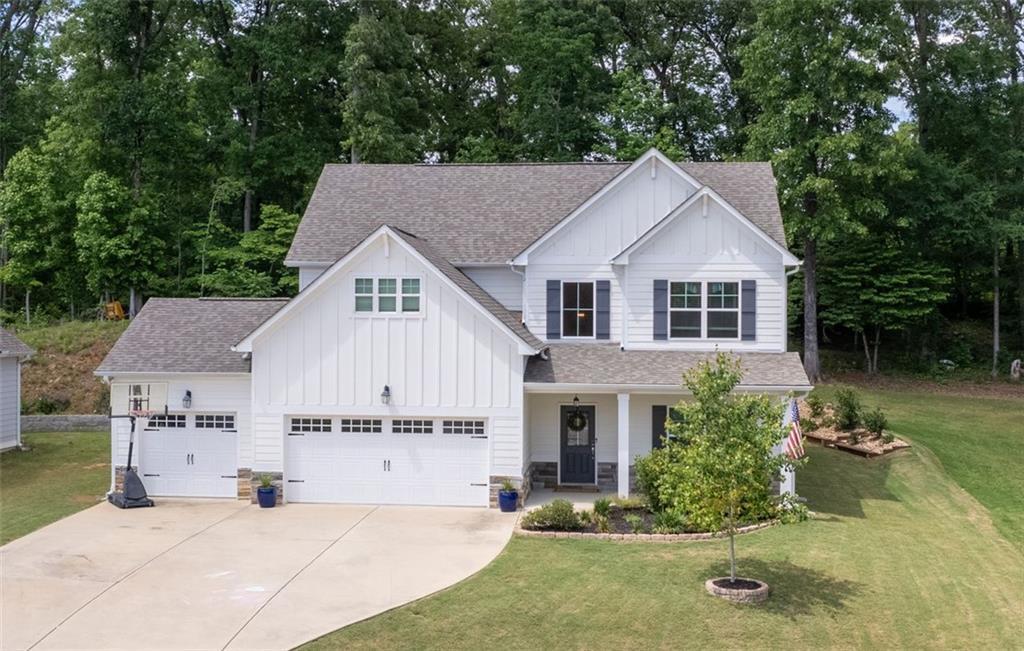PRICE IMPROVED!!! Welcome to this stunning, spacious 4-bedroom, 2.5-bath ranch-style home with a versatile upstairs bonus room ideal for a teen or in-law suite, situated on a private, large lot with a beautiful, natural landscape. As you step inside through the grand two-story entrance, you’re welcomed by an inviting foyer and laminate flooring that flows through all main living areas. The high ceilings throughout provide a light, airy feel in each room.
The home features a formal dining room for gatherings, a cozy family room with a fireplace, and a large, well-appointed kitchen with a central island and tile floors. Adjacent to the kitchen is a bright sunroom that opens onto a screened porch, perfect for enjoying the view or relaxing in the hot tub.
The expansive primary bedroom suite includes a flex space or sitting area with a charming barn door for added privacy. The primary bathroom features tile floors, dual vanities with cultured marble, and ample storage with dual walk-in closets. Secondary bedrooms also boast high ceilings and share a double-vanity bathroom with tile floors. This home is designed for comfort and flexibility. Additional features include a three-car side-entry garage, built-in shelving, a dog run, separate grilling area, and a water filtration system and Choice Home Warranty are included, as well as all appliances. Move-in ready with barely new carpet, ceiling fans throughout, and a convenient laundry closet—this home offers both luxury and functionality in a peaceful, private setting. HOMESTEAD EXEMPTION NOT APPLIED.
The home features a formal dining room for gatherings, a cozy family room with a fireplace, and a large, well-appointed kitchen with a central island and tile floors. Adjacent to the kitchen is a bright sunroom that opens onto a screened porch, perfect for enjoying the view or relaxing in the hot tub.
The expansive primary bedroom suite includes a flex space or sitting area with a charming barn door for added privacy. The primary bathroom features tile floors, dual vanities with cultured marble, and ample storage with dual walk-in closets. Secondary bedrooms also boast high ceilings and share a double-vanity bathroom with tile floors. This home is designed for comfort and flexibility. Additional features include a three-car side-entry garage, built-in shelving, a dog run, separate grilling area, and a water filtration system and Choice Home Warranty are included, as well as all appliances. Move-in ready with barely new carpet, ceiling fans throughout, and a convenient laundry closet—this home offers both luxury and functionality in a peaceful, private setting. HOMESTEAD EXEMPTION NOT APPLIED.
Listing Provided Courtesy of Keller Williams Realty Signature Partners
Property Details
Price:
$400,000
MLS #:
7481620
Status:
Active
Beds:
4
Baths:
3
Address:
62 MORGAN LAKE Lane
Type:
Single Family
Subtype:
Single Family Residence
Subdivision:
GATLIN RIDGE AT MORGAN LAKE
City:
Dallas
Listed Date:
Nov 8, 2024
State:
GA
Finished Sq Ft:
2,637
Total Sq Ft:
2,637
ZIP:
30157
Year Built:
2005
See this Listing
Mortgage Calculator
Schools
Elementary School:
Nebo
Middle School:
Irma C. Austin
High School:
South Paulding
Interior
Appliances
Dishwasher, Disposal, Electric Range, Microwave
Bathrooms
2 Full Bathrooms, 1 Half Bathroom
Cooling
Ceiling Fan(s), Central Air
Fireplaces Total
1
Flooring
Carpet, Hardwood, Ceramic Tile
Heating
Electric, Forced Air
Laundry Features
Laundry Room
Exterior
Architectural Style
Traditional
Community Features
Homeowners Assoc, Street Lights, Near Schools
Construction Materials
Brick Front, Cement Siding, Vinyl Siding
Exterior Features
Lighting, Private Yard
Other Structures
None
Parking Features
Garage Door Opener, Attached, Garage
Parking Spots
3
Roof
Composition
Financial
HOA Fee
$200
HOA Frequency
Annually
Tax Year
2023
Taxes
$4,869
Map
Community
- Address62 MORGAN LAKE Lane Dallas GA
- SubdivisionGATLIN RIDGE AT MORGAN LAKE
- CityDallas
- CountyPaulding – GA
- Zip Code30157
Similar Listings Nearby
- 628 Ridge Road
Dallas, GA$520,000
1.05 miles away
- 9429 GOLFVIEW Pointe
Villa Rica, GA$514,999
4.60 miles away
- 88 Boulder View Drive
Dallas, GA$514,900
4.99 miles away
- 96 Wentworth Circle
Villa Rica, GA$509,900
2.79 miles away
- 404 Beacon Way
Villa Rica, GA$499,957
4.68 miles away
- 185 Waverly Walk
Douglasville, GA$499,900
4.31 miles away
- 4955 Nebo Road
Hiram, GA$499,900
4.32 miles away
- 197 STAFFORD Lane
Villa Rica, GA$499,900
2.60 miles away
- 124 Lynn Drive
Hiram, GA$489,900
4.80 miles away
- 190 Country Club Drive
Hiram, GA$475,000
3.32 miles away

62 MORGAN LAKE Lane
Dallas, GA
LIGHTBOX-IMAGES






















































































































































































































































































































































































































































