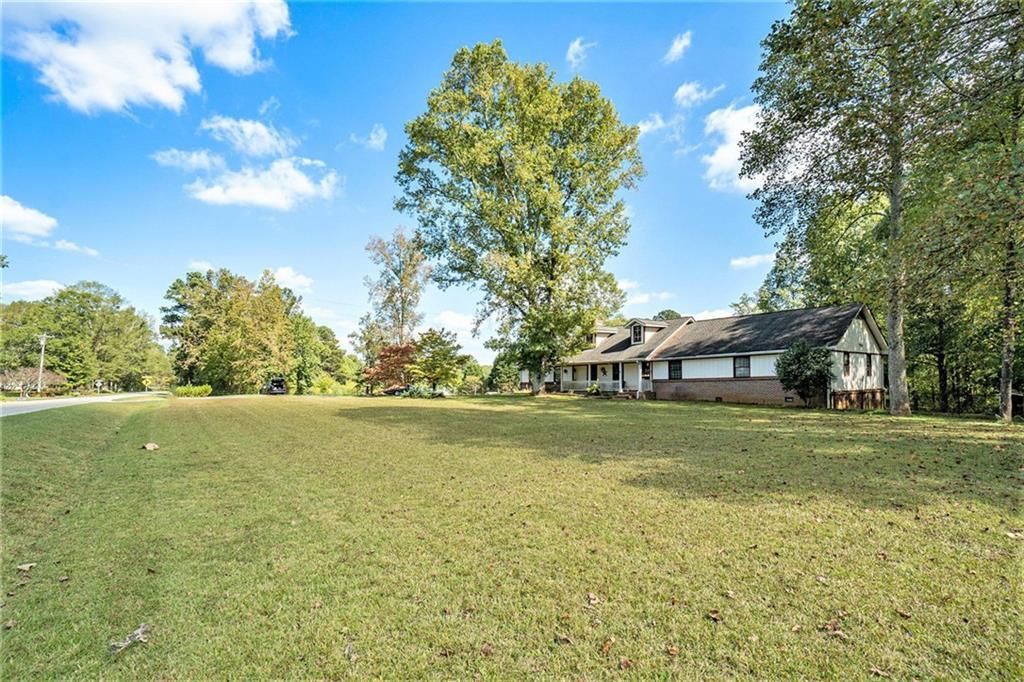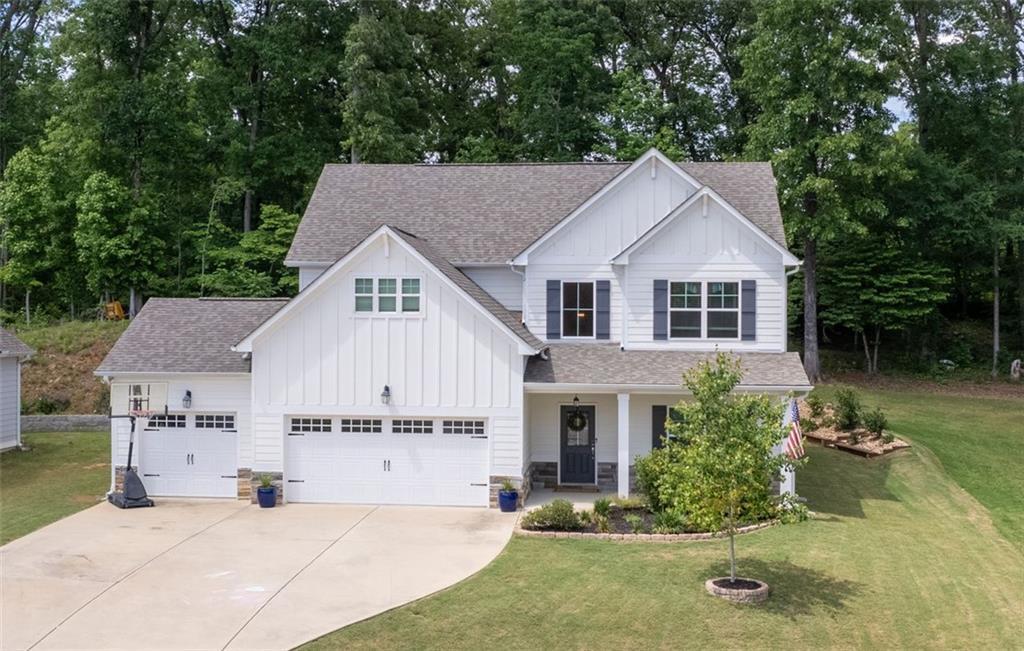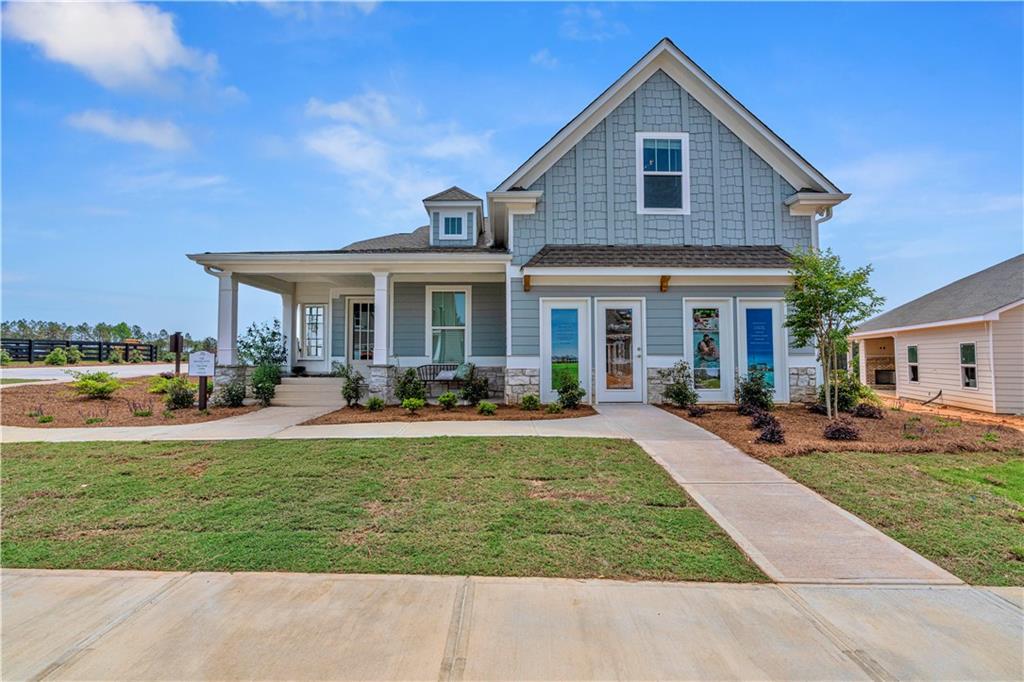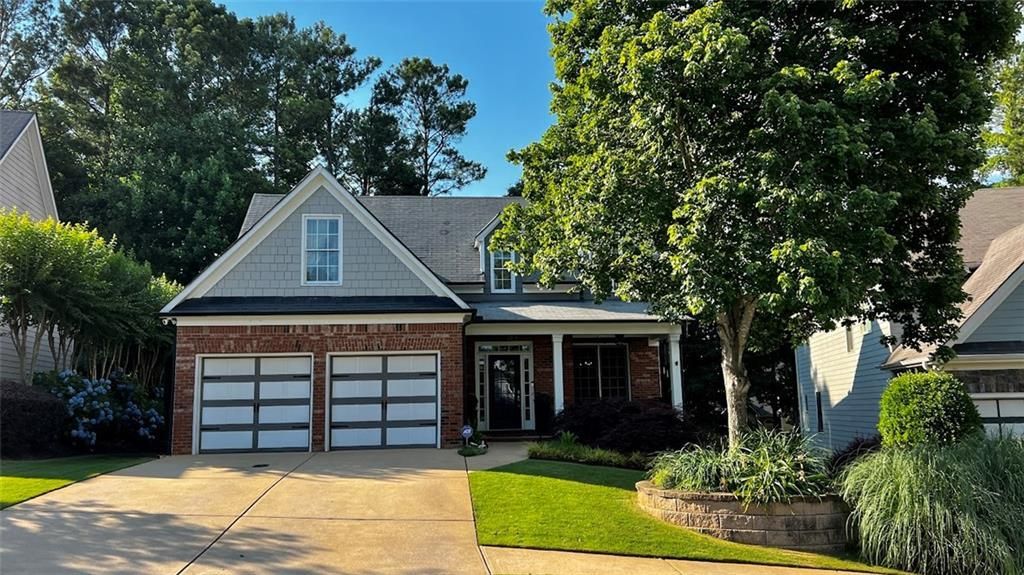Welcome to this **Stunning beautiful 2022-built farmhouse-style home with MASTER ON MAIN** in the desirable **Garden Walk community!** From the moment you step through the **grand double doors**, you’ll be captivated by the **spacious open-concept design** and modern elegance.
The **chef’s kitchen** seamlessly flows into the family/great room and features **white cabinetry, a stylish gray island with bar seating, a tiled backsplash, and ample cabinet and counter space**. The **spacious great room** is perfect for gatherings, complete with an **electric stone fireplace** for cozy evenings.
The **main-level master suite** is a true retreat, offering an **oversized tiled shower, double vanities, and a walk-in closet**. Also on the main level, you’ll find a **laundry/mudroom with a sink** for added convenience.
Upstairs, a **gorgeous staircase** leads to **three additional bedrooms** and a full bath. Outside, enjoy the **covered patio, large level lot, cement siding, and brick water table**—the perfect blend of curb appeal and functionality.
**Move-in ready and waiting for you!** Don’t miss this incredible home—schedule your showing today!
The **chef’s kitchen** seamlessly flows into the family/great room and features **white cabinetry, a stylish gray island with bar seating, a tiled backsplash, and ample cabinet and counter space**. The **spacious great room** is perfect for gatherings, complete with an **electric stone fireplace** for cozy evenings.
The **main-level master suite** is a true retreat, offering an **oversized tiled shower, double vanities, and a walk-in closet**. Also on the main level, you’ll find a **laundry/mudroom with a sink** for added convenience.
Upstairs, a **gorgeous staircase** leads to **three additional bedrooms** and a full bath. Outside, enjoy the **covered patio, large level lot, cement siding, and brick water table**—the perfect blend of curb appeal and functionality.
**Move-in ready and waiting for you!** Don’t miss this incredible home—schedule your showing today!
Listing Provided Courtesy of EXP Realty, LLC.
Property Details
Price:
$409,900
MLS #:
7532086
Status:
Active Under Contract
Beds:
4
Baths:
3
Address:
188 Harmony Woods Drive
Type:
Single Family
Subtype:
Single Family Residence
Subdivision:
Harmony Woods
City:
Dallas
Listed Date:
Feb 27, 2025
State:
GA
Finished Sq Ft:
2,127
Total Sq Ft:
2,127
ZIP:
30157
Year Built:
2022
See this Listing
Mortgage Calculator
Schools
Elementary School:
Union – Paulding
Middle School:
Carl Scoggins Sr.
High School:
South Paulding
Interior
Appliances
Dishwasher, Electric Cooktop, Electric Oven, Electric Range, Electric Water Heater, Microwave
Bathrooms
2 Full Bathrooms, 1 Half Bathroom
Cooling
Ceiling Fan(s), Central Air
Fireplaces Total
1
Flooring
Carpet, Laminate, Luxury Vinyl
Heating
Central, Electric
Laundry Features
Laundry Room, Main Level
Exterior
Architectural Style
Farmhouse
Community Features
Near Schools, Near Shopping, Near Trails/ Greenway
Construction Materials
Cement Siding
Exterior Features
Private Yard, Other
Other Structures
None
Parking Features
Garage
Roof
Composition
Security Features
Carbon Monoxide Detector(s), Smoke Detector(s)
Financial
Tax Year
2024
Taxes
$3,829
Map
Community
- Address188 Harmony Woods Drive Dallas GA
- SubdivisionHarmony Woods
- CityDallas
- CountyPaulding – GA
- Zip Code30157
Similar Listings Nearby
- 98 Heritage Pointe Drive
Villa Rica, GA$524,900
3.60 miles away
- 1312 McGarity Road
Temple, GA$520,000
3.23 miles away
- 510 Boulder View Parkway
Dallas, GA$499,000
1.49 miles away
- 1736 Pleasant Grove Road
Temple, GA$499,000
4.54 miles away
- 712 Honeysuckle Lane
Temple, GA$489,900
2.24 miles away
- 197 STAFFORD Lane
Villa Rica, GA$488,900
4.05 miles away
- 81 Heritage Pointe Drive
Villa Rica, GA$484,990
3.63 miles away
- 81 Richmond Way
Villa Rica, GA$475,000
4.12 miles away
- 33 New Kent Court
Villa Rica, GA$475,000
3.76 miles away
- 611 Springs
Villa Rica, GA$470,990
4.53 miles away

188 Harmony Woods Drive
Dallas, GA
LIGHTBOX-IMAGES



































































































































































































































































































































































































































































































