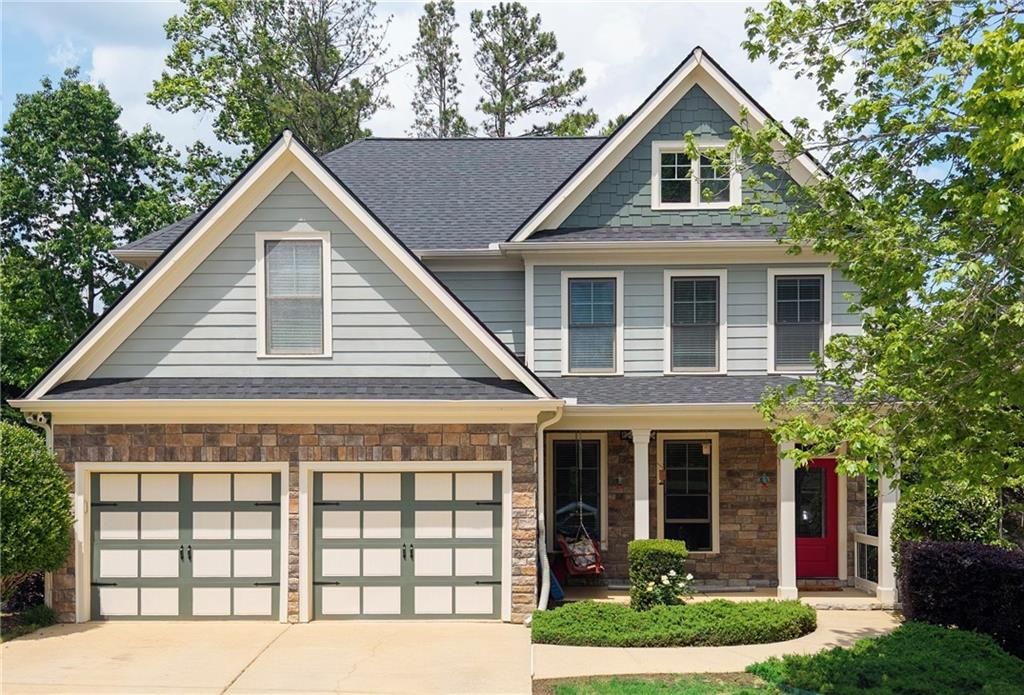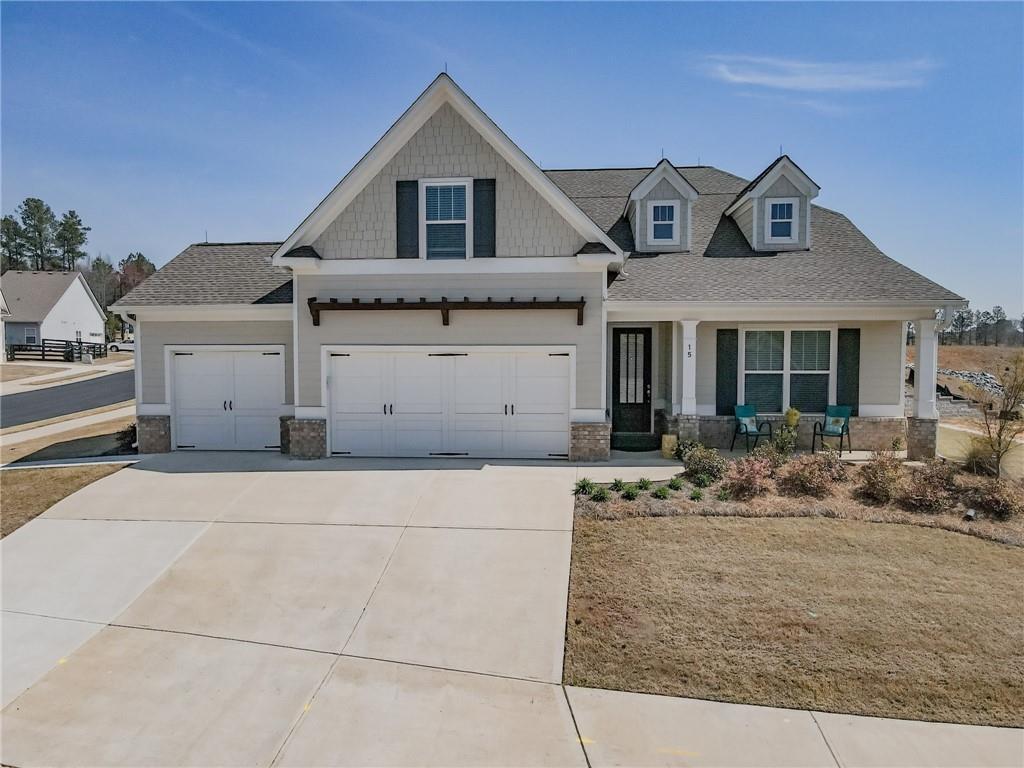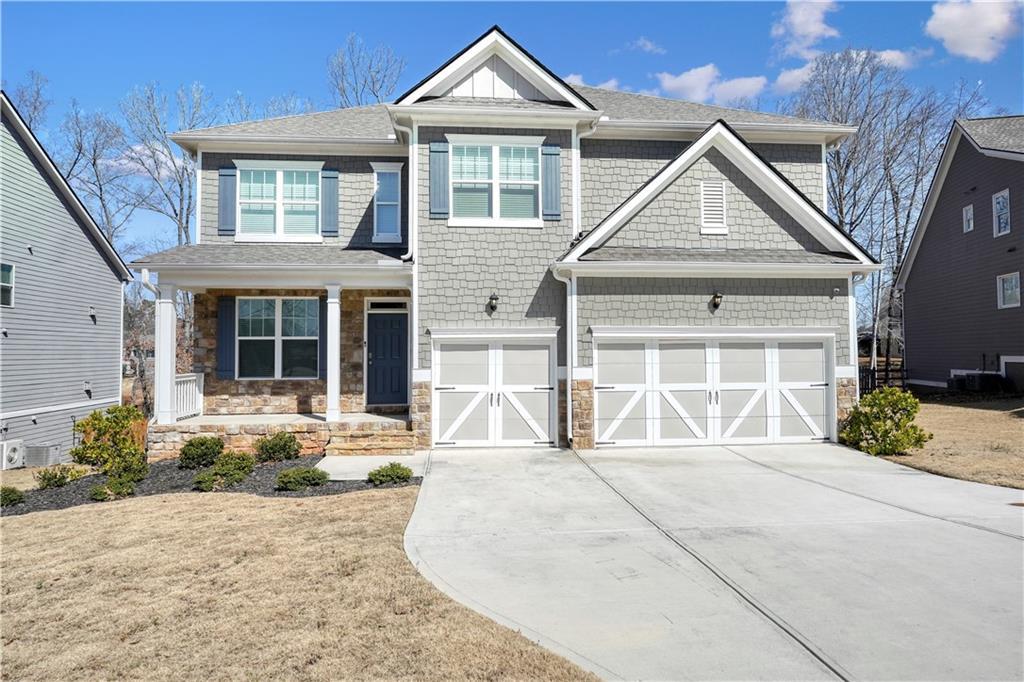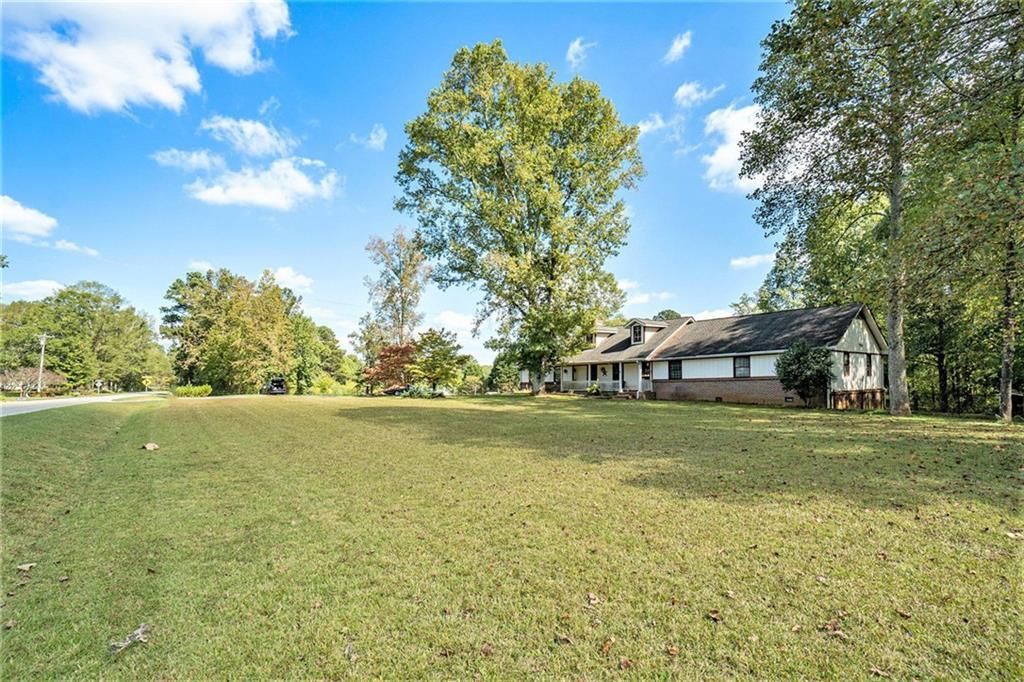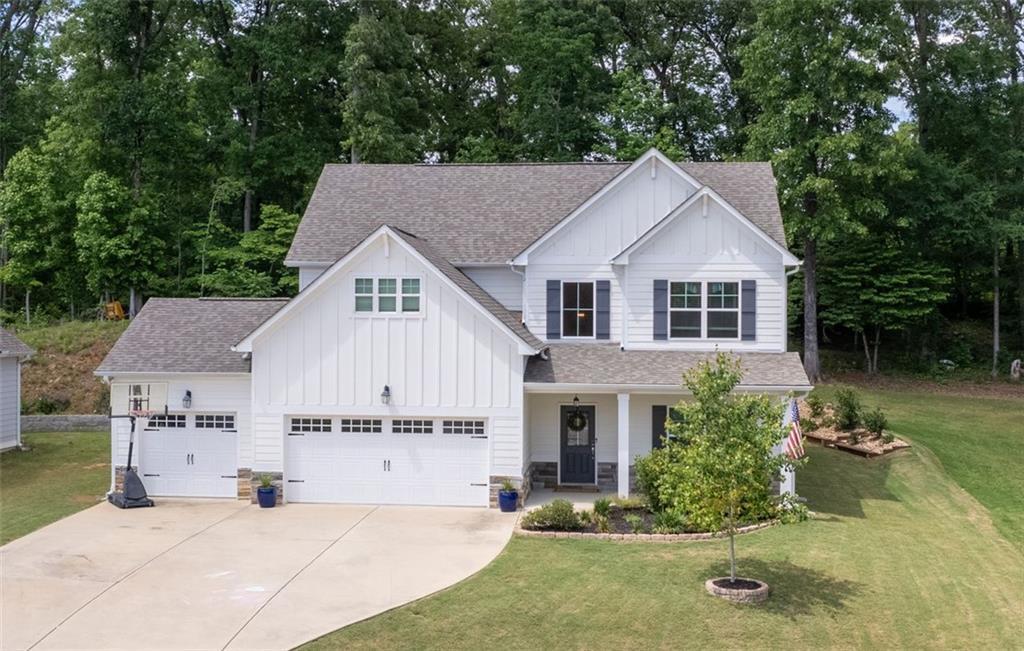BEST PRICE PER SQ. FT. – LARGEST HOME IN THE NEIGHBORHOOD!
Tucked away on a peaceful cul-de-sac with no through traffic, this stunning home sits on half an acre, offering space, privacy, and unbeatable value!
Step inside and be captivated by the spacious open-concept design with vaulted ceilings and a cozy wood-burning fireplace—perfect for relaxing evenings. The chef’s kitchen is a dream, featuring a large island with seating, granite counters throughout, White soft-close cabinets, stainless steel appliances, a walk-in pantry, and plenty of prep space.
The PRIMARY SUITE ON MAIN includes an oversized tiled shower, separate soaking tub, and double vanity with granite counters. A barn door adds character to the main-level guest room, while a dedicated laundry room with a sink and a half bath provide extra convenience.
Upstairs, you’ll find two oversized bedrooms, a full bath, and a massive bonus room—perfect for a home office, gym, media room, or even a fifth bedroom large enough for two!
OUTDOOR LIVING IS INCREDIBLE! Enjoy the large covered patio with a stone wood-burning fireplace and plenty of space for seating and a grill. The fenced-in backyard is perfect for entertaining, pets, or relaxing.
Additional features include a dual HVAC system for year-round comfort and gorgeous exterior landscape lighting, making this home just as beautiful at night as it is during the day.
MINUTES FROM SHOPPING, DINING & ENTERTAINMENT at The Dallas Markets and Downtown Dallas, as well as parks, trails, and top-rated schools – including Union Elementary which offers a Gifted and Talented program!
DON’T MISS OUT—SCHEDULE YOUR PRIVATE SHOWING TODAY!
Tucked away on a peaceful cul-de-sac with no through traffic, this stunning home sits on half an acre, offering space, privacy, and unbeatable value!
Step inside and be captivated by the spacious open-concept design with vaulted ceilings and a cozy wood-burning fireplace—perfect for relaxing evenings. The chef’s kitchen is a dream, featuring a large island with seating, granite counters throughout, White soft-close cabinets, stainless steel appliances, a walk-in pantry, and plenty of prep space.
The PRIMARY SUITE ON MAIN includes an oversized tiled shower, separate soaking tub, and double vanity with granite counters. A barn door adds character to the main-level guest room, while a dedicated laundry room with a sink and a half bath provide extra convenience.
Upstairs, you’ll find two oversized bedrooms, a full bath, and a massive bonus room—perfect for a home office, gym, media room, or even a fifth bedroom large enough for two!
OUTDOOR LIVING IS INCREDIBLE! Enjoy the large covered patio with a stone wood-burning fireplace and plenty of space for seating and a grill. The fenced-in backyard is perfect for entertaining, pets, or relaxing.
Additional features include a dual HVAC system for year-round comfort and gorgeous exterior landscape lighting, making this home just as beautiful at night as it is during the day.
MINUTES FROM SHOPPING, DINING & ENTERTAINMENT at The Dallas Markets and Downtown Dallas, as well as parks, trails, and top-rated schools – including Union Elementary which offers a Gifted and Talented program!
DON’T MISS OUT—SCHEDULE YOUR PRIVATE SHOWING TODAY!
Listing Provided Courtesy of Atlanta Communities
Property Details
Price:
$450,000
MLS #:
7520852
Status:
Active Under Contract
Beds:
5
Baths:
3
Address:
260 HARMONY WOODS Drive
Type:
Single Family
Subtype:
Single Family Residence
Subdivision:
Harmony Woods
City:
Dallas
Listed Date:
Feb 6, 2025
State:
GA
Finished Sq Ft:
2,715
Total Sq Ft:
2,715
ZIP:
30157
Year Built:
2021
See this Listing
Mortgage Calculator
Schools
Elementary School:
Union – Paulding
Middle School:
Carl Scoggins Sr.
High School:
South Paulding
Interior
Appliances
Dishwasher, Electric Range, Electric Water Heater, Microwave
Bathrooms
2 Full Bathrooms, 1 Half Bathroom
Cooling
Ceiling Fan(s), Central Air
Fireplaces Total
2
Flooring
Carpet, Luxury Vinyl, Tile
Heating
Electric, Heat Pump
Laundry Features
Electric Dryer Hookup, Laundry Room, Main Level, Sink
Exterior
Architectural Style
Farmhouse
Community Features
None
Construction Materials
Cement Siding, Brick
Exterior Features
Lighting, Private Entrance, Private Yard, Rain Gutters
Other Structures
None
Parking Features
Attached, Garage Door Opener, Driveway, Garage Faces Front, Kitchen Level, Level Driveway, Garage
Parking Spots
4
Roof
Composition
Security Features
Carbon Monoxide Detector(s), Smoke Detector(s)
Financial
Tax Year
2024
Taxes
$4,342
Map
Community
- Address260 HARMONY WOODS Drive Dallas GA
- SubdivisionHarmony Woods
- CityDallas
- CountyPaulding – GA
- Zip Code30157
Similar Listings Nearby
- 1721 McGarity Road
Temple, GA$572,500
3.08 miles away
- 93 Richmond Way
Villa Rica, GA$562,900
4.15 miles away
- 15 Masters Drive
Villa Rica, GA$538,500
3.65 miles away
- 66 Snowdon Way
Villa Rica, GA$535,000
4.39 miles away
- 98 Heritage Pointe Drive
Villa Rica, GA$524,900
3.63 miles away
- 1312 McGarity Road
Temple, GA$520,000
3.27 miles away
- 510 Boulder View Parkway
Dallas, GA$499,000
1.45 miles away
- 1736 Pleasant Grove Road
Temple, GA$499,000
4.57 miles away
- 712 Honeysuckle Lane
Temple, GA$489,900
2.33 miles away
- 197 STAFFORD Lane
Villa Rica, GA$488,900
4.06 miles away

260 HARMONY WOODS Drive
Dallas, GA
LIGHTBOX-IMAGES
























































