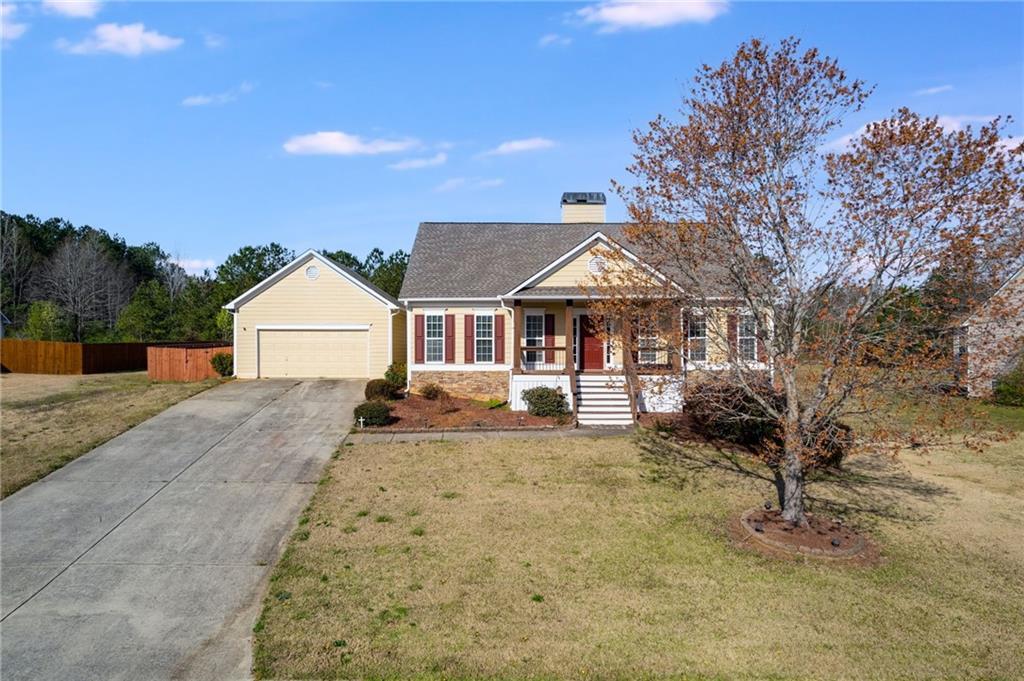Back on market at no fault of the seller.
Welcome to this immaculate 4-bedroom, 2.5-bathroom home nestled on a spacious lot in a tranquil cul-de-sac. A wood-burning stone fireplace is the focal point of the living room that flows into the dining area with a wall of windows that allow natural light to flood the space. The kitchen is beautifully designed with granite countertops, elegant cabinets, and task lights under the cabinets to enhance the cooking experience as you chef it up. The convenience of a first-floor half bathroom adds functionality to the home. Upstairs is the primary suite, featuring a shaker wall panel and tray ceiling in the bedroom. The ensuite bathroom is outfitted with a luxurious garden tub, separate shower, granite counter double vanities and walk-in closet that has ample space. Two other bedrooms, a full bathroom, and a laundry room are also located on the second floor. Utilize the spacious backyard or covered patio to craft the most enjoyable outdoor living experiences with family and friends. Split heating and air conditioning system in the home ensures energy efficiency. Since moving in, the owners have installed fencing, a storage shed in the backyard; charger for a camper; widened driveway to accommodate multiple large vehicles; and coated the garage floor. We invite you to tour this beautiful almost new home!
Welcome to this immaculate 4-bedroom, 2.5-bathroom home nestled on a spacious lot in a tranquil cul-de-sac. A wood-burning stone fireplace is the focal point of the living room that flows into the dining area with a wall of windows that allow natural light to flood the space. The kitchen is beautifully designed with granite countertops, elegant cabinets, and task lights under the cabinets to enhance the cooking experience as you chef it up. The convenience of a first-floor half bathroom adds functionality to the home. Upstairs is the primary suite, featuring a shaker wall panel and tray ceiling in the bedroom. The ensuite bathroom is outfitted with a luxurious garden tub, separate shower, granite counter double vanities and walk-in closet that has ample space. Two other bedrooms, a full bathroom, and a laundry room are also located on the second floor. Utilize the spacious backyard or covered patio to craft the most enjoyable outdoor living experiences with family and friends. Split heating and air conditioning system in the home ensures energy efficiency. Since moving in, the owners have installed fencing, a storage shed in the backyard; charger for a camper; widened driveway to accommodate multiple large vehicles; and coated the garage floor. We invite you to tour this beautiful almost new home!
Listing Provided Courtesy of Mark Spain Real Estate
Property Details
Price:
$369,800
MLS #:
7517359
Status:
Active
Beds:
4
Baths:
3
Address:
61 Harmony Woods Lane
Type:
Single Family
Subtype:
Single Family Residence
Subdivision:
Harmony Woods
City:
Dallas
Listed Date:
Jan 31, 2025
State:
GA
Finished Sq Ft:
1,975
Total Sq Ft:
1,975
ZIP:
30157
Year Built:
2023
See this Listing
Mortgage Calculator
Schools
Elementary School:
Union – Paulding
Middle School:
Carl Scoggins Sr.
High School:
South Paulding
Interior
Appliances
Dishwasher, Electric Range, Microwave, Refrigerator
Bathrooms
2 Full Bathrooms, 1 Half Bathroom
Cooling
Ceiling Fan(s), Central Air, Electric
Fireplaces Total
1
Flooring
Carpet
Heating
Central, Electric
Laundry Features
Laundry Room, Upper Level
Exterior
Architectural Style
Farmhouse
Community Features
Near Schools, Near Shopping
Construction Materials
Hardi Plank Type
Exterior Features
Storage
Other Structures
Shed(s)
Parking Features
Garage, Garage Faces Front
Roof
Composition
Security Features
Smoke Detector(s)
Financial
Tax Year
2024
Taxes
$3,358
Map
Community
- Address61 Harmony Woods Lane Dallas GA
- SubdivisionHarmony Woods
- CityDallas
- CountyPaulding – GA
- Zip Code30157
Similar Listings Nearby
- 72 Hanover Drive
Villa Rica, GA$479,000
4.15 miles away
- 214 Springs
Villa Rica, GA$478,990
4.65 miles away
- 33 New Kent Court
Villa Rica, GA$475,000
3.88 miles away
- 611 Springs
Villa Rica, GA$470,990
4.65 miles away
- 403 Bass Circle
Villa Rica, GA$468,990
4.65 miles away
- 81 Richmond Way
Villa Rica, GA$468,900
4.24 miles away
- 2117 Hwy 101 N
Dallas, GA$464,500
2.86 miles away
- 54 Colonial Terrace
Villa Rica, GA$460,906
3.88 miles away
- 4746 Mulberry Rock Road
Dallas, GA$459,900
3.40 miles away
- 363 Safe Harbor Drive
Dallas, GA$459,900
0.89 miles away

61 Harmony Woods Lane
Dallas, GA
LIGHTBOX-IMAGES














































































































































































































































































































































































