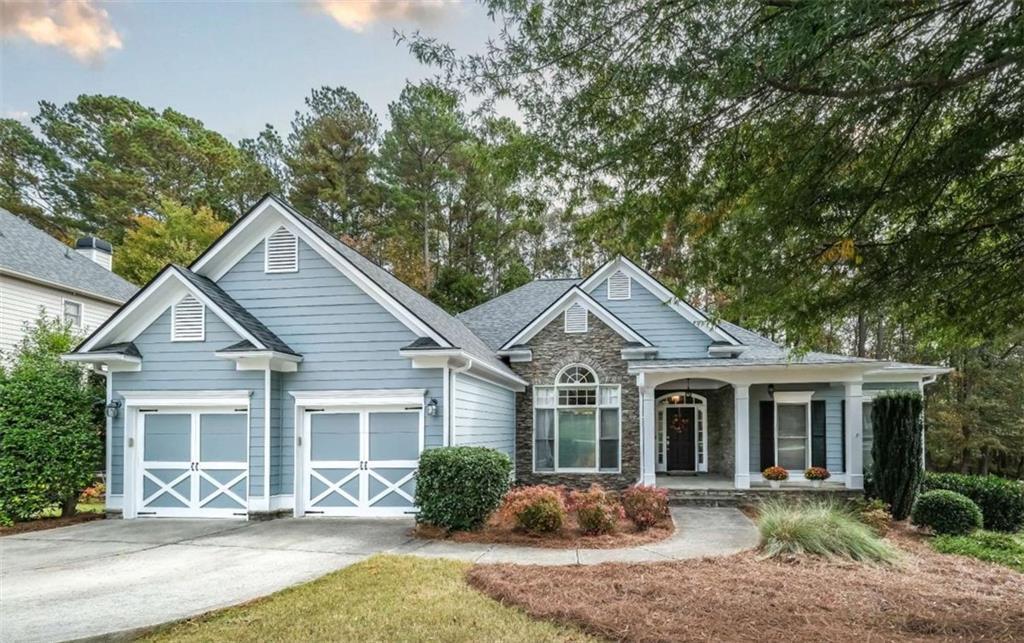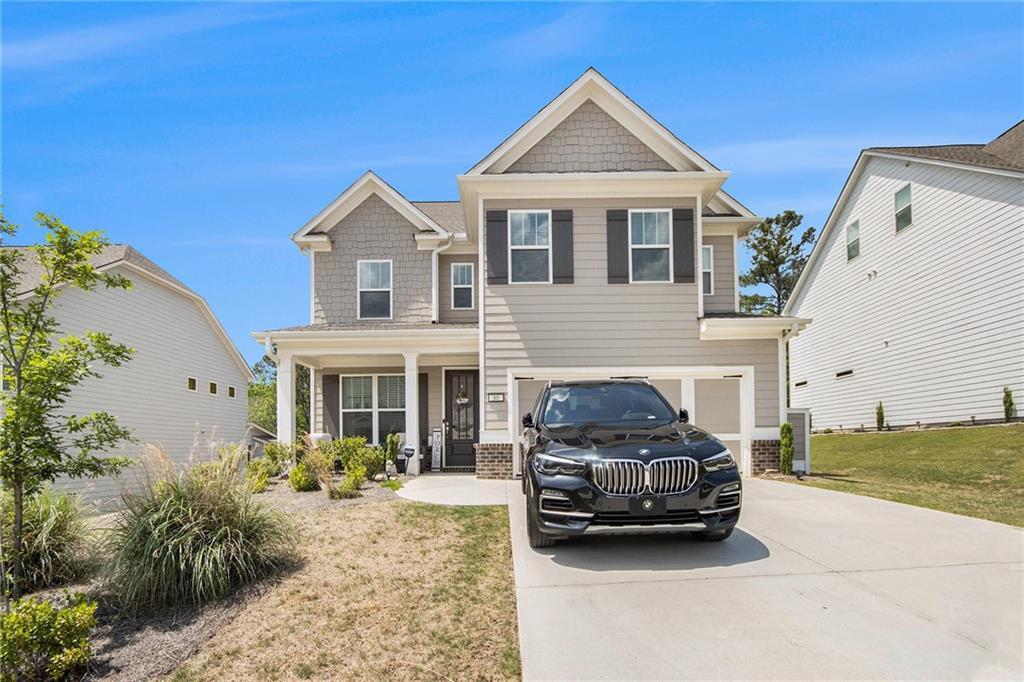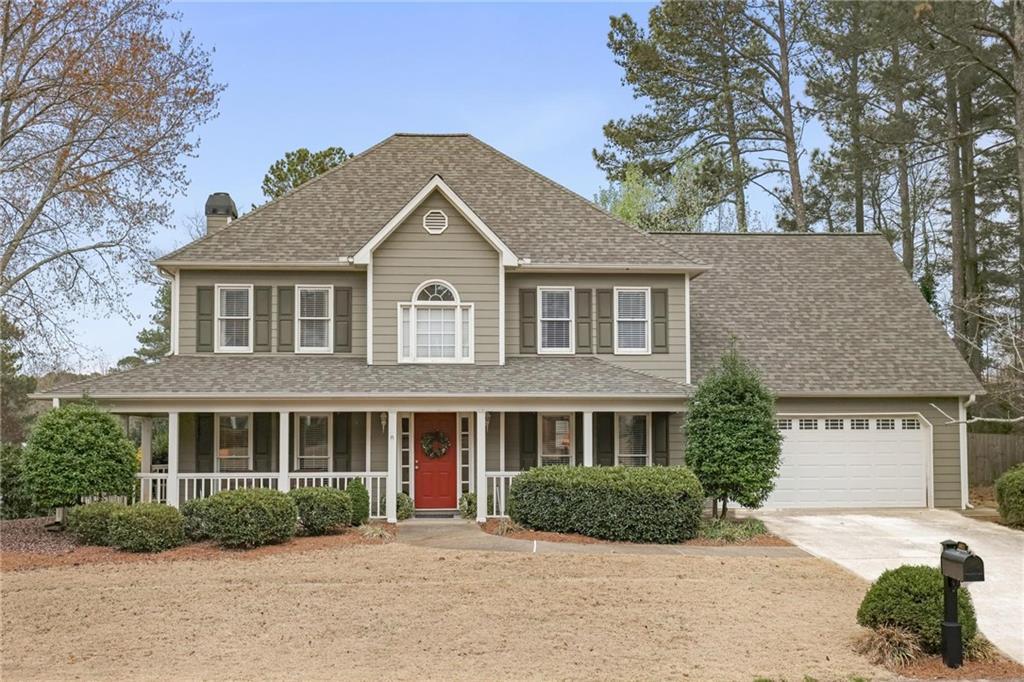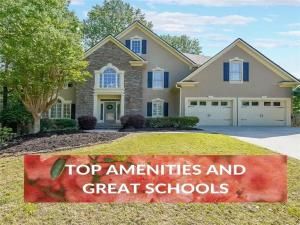Stunning 3-Story Home with Assumable FHA 3.2% Mortgage & Premium Upgrades!
Take advantage of an incredible opportunity—this beautifully renovated 4,224 sq. ft. home comes with an assumable FHA mortgage at just 3.2% for qualified buyers, offering significant monthly savings.
Designed for both luxury and everyday comfort, this 3-story property boasts high-end finishes throughout, including a chef-inspired kitchen featuring an oversized 11-ft mitered granite island, pot filler, quartz black farmhouse sink, soft-close cabinetry, custom coffee bar, and built-in wine chiller.
Enjoy formal and informal spaces with a dedicated living room, dining room, and an expansive family room perfect for entertaining. The massive 21×21 owner’s suite is a serene retreat, and all bathrooms have been fully updated with modern finishes.
Additional highlights include:
Fully finished basement with half bath
New architectural roof, upgraded HVAC (410A), and 85-gallon water heater
New composite back deck with stairs and under-decking, plus a newly poured concrete patio
Commercial-grade concrete driveway
New LVP flooring throughout
All appliances and 5 kitchen island stools convey with the sale
Bonus: While not pictured, the home also features a 2-car garage, an upstairs adult child’s bedroom, and a bedroom with a bathroom in the basement.
?? Note: Pool spa in the garage is not included in the sale.
This home delivers luxury, efficiency, and long-term value—schedule your private tour today and secure your future with unbeatable terms and timeless design!
Take advantage of an incredible opportunity—this beautifully renovated 4,224 sq. ft. home comes with an assumable FHA mortgage at just 3.2% for qualified buyers, offering significant monthly savings.
Designed for both luxury and everyday comfort, this 3-story property boasts high-end finishes throughout, including a chef-inspired kitchen featuring an oversized 11-ft mitered granite island, pot filler, quartz black farmhouse sink, soft-close cabinetry, custom coffee bar, and built-in wine chiller.
Enjoy formal and informal spaces with a dedicated living room, dining room, and an expansive family room perfect for entertaining. The massive 21×21 owner’s suite is a serene retreat, and all bathrooms have been fully updated with modern finishes.
Additional highlights include:
Fully finished basement with half bath
New architectural roof, upgraded HVAC (410A), and 85-gallon water heater
New composite back deck with stairs and under-decking, plus a newly poured concrete patio
Commercial-grade concrete driveway
New LVP flooring throughout
All appliances and 5 kitchen island stools convey with the sale
Bonus: While not pictured, the home also features a 2-car garage, an upstairs adult child’s bedroom, and a bedroom with a bathroom in the basement.
?? Note: Pool spa in the garage is not included in the sale.
This home delivers luxury, efficiency, and long-term value—schedule your private tour today and secure your future with unbeatable terms and timeless design!
Listing Provided Courtesy of Maximum One Realtor Partners
Property Details
Price:
$450,000
MLS #:
7537940
Status:
Active
Beds:
5
Baths:
5
Address:
198 Hawthorn Drive
Type:
Single Family
Subtype:
Single Family Residence
Subdivision:
Hickory Creek
City:
Dallas
Listed Date:
Mar 8, 2025
State:
GA
Finished Sq Ft:
4,224
Total Sq Ft:
4,224
ZIP:
30132
Year Built:
2008
Schools
Elementary School:
WC Abney
Middle School:
Lena Mae Moses
High School:
North Paulding
Interior
Appliances
Dishwasher, Disposal, Dryer, Electric Oven, Electric Water Heater, E N E R G Y S T A R Qualified Water Heater, Microwave, Range Hood, Refrigerator, Self Cleaning Oven, Washer
Bathrooms
3 Full Bathrooms, 2 Half Bathrooms
Cooling
Ceiling Fan(s), Central Air
Fireplaces Total
1
Flooring
Sustainable
Heating
Central, Hot Water, Natural Gas
Laundry Features
Electric Dryer Hookup, Upper Level
Exterior
Architectural Style
Traditional
Community Features
None
Construction Materials
Vinyl Siding
Exterior Features
Private Yard, Rain Barrel/ Cistern(s), Rain Gutters, Rear Stairs, Storage
Other Structures
Shed(s)
Parking Features
Driveway, Garage, Garage Door Opener, Garage Faces Front, Level Driveway
Parking Spots
6
Roof
Composition
Security Features
Carbon Monoxide Detector(s), Fire Alarm, Security System Owned, Smoke Detector(s)
Financial
HOA Fee
$210
HOA Fee 2
$210
HOA Frequency
Annually
Tax Year
2024
Taxes
$4,263
Map
Community
- Address198 Hawthorn Drive Dallas GA
- SubdivisionHickory Creek
- CityDallas
- CountyPaulding – GA
- Zip Code30132
Similar Listings Nearby
- 71 Tobinleigh Court
Acworth, GA$585,000
4.33 miles away
- 570 Highcrest Drive
Acworth, GA$584,900
4.99 miles away
- 80 Daffodil Landing
Dallas, GA$583,900
2.81 miles away
- 1812 Mountain Lake Drive NW
Kennesaw, GA$579,999
4.69 miles away
- 6011 Fairlong Court NW
Acworth, GA$579,990
3.17 miles away
- 5661 FAIRWOOD Drive NW
Acworth, GA$579,900
3.72 miles away
- 2796 County Line Road
Acworth, GA$575,500
4.77 miles away
- 1354 Benbrooke Lane NW
Acworth, GA$575,000
2.73 miles away
- 224 Celestial Ridge Drive
Dallas, GA$575,000
4.35 miles away
- 383 Crestbrook Lane
Dallas, GA$575,000
2.92 miles away

198 Hawthorn Drive
Dallas, GA
LIGHTBOX-IMAGES
















































































































































































































































































































































































































































