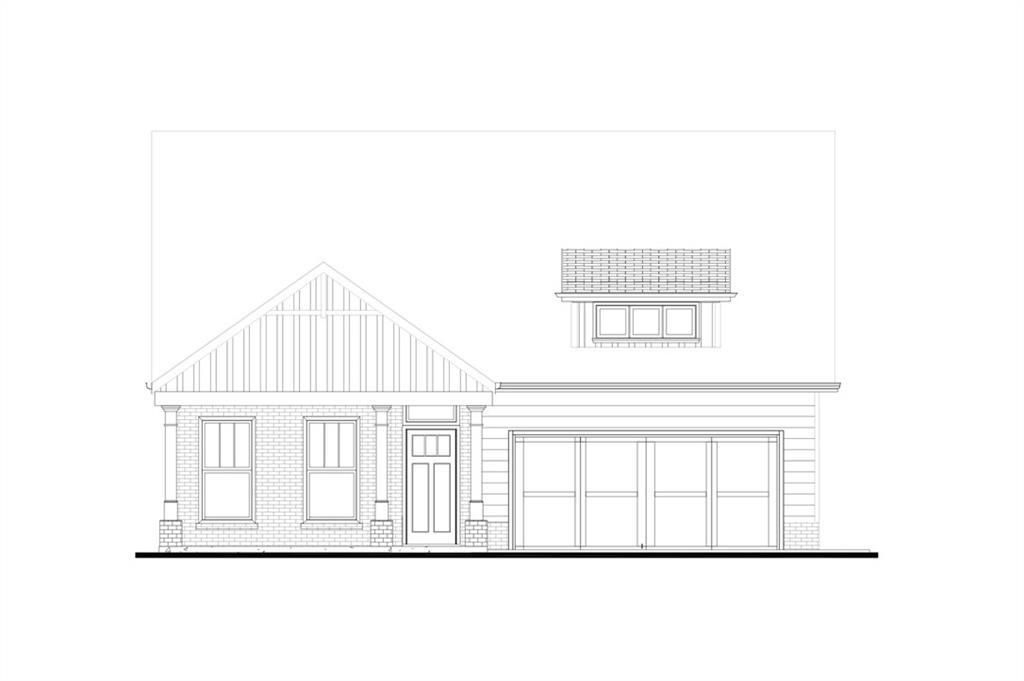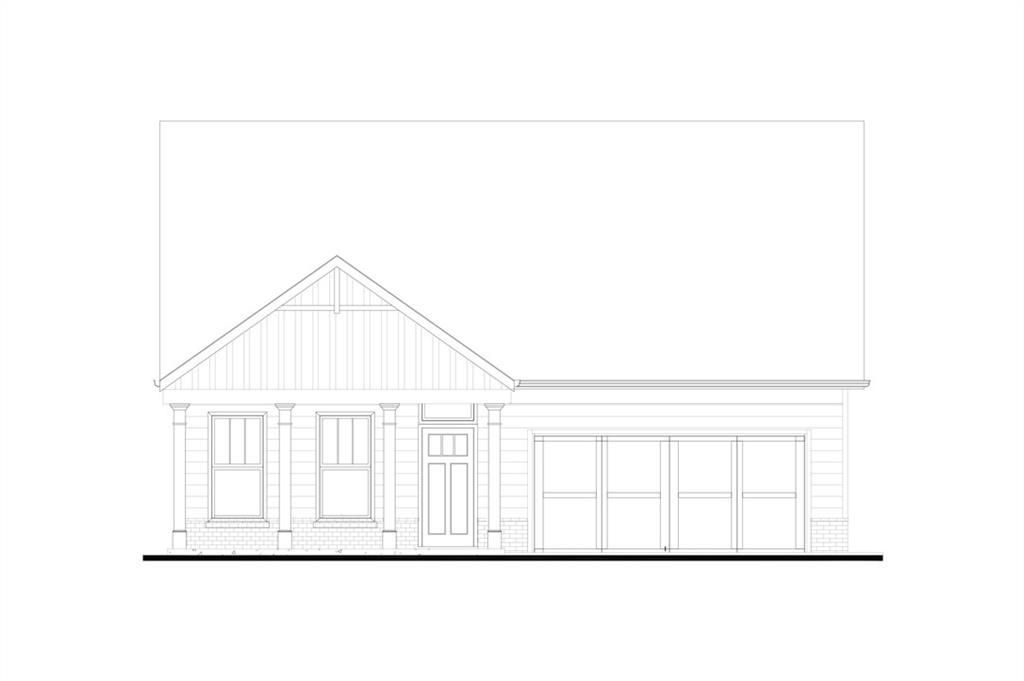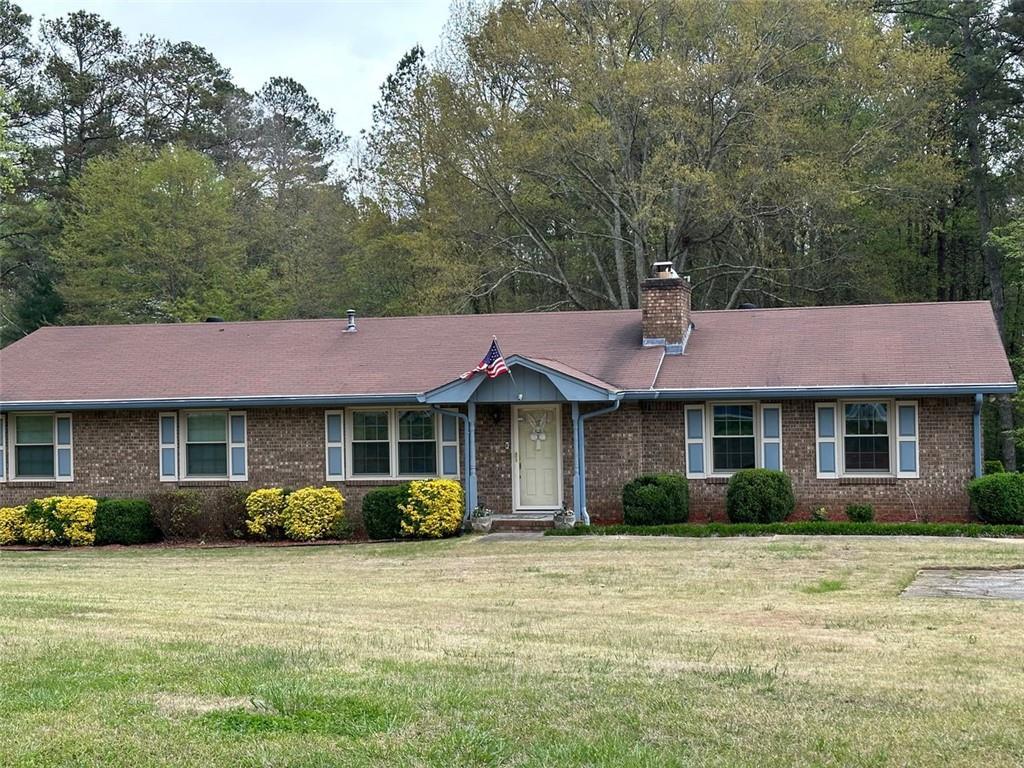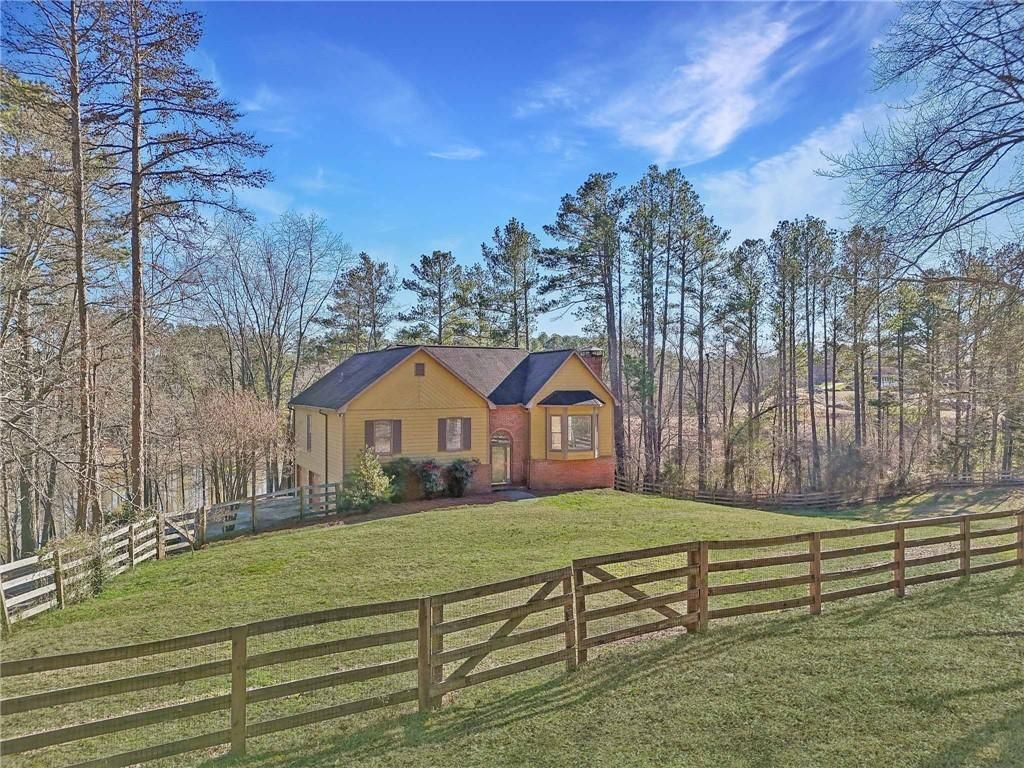Exquisite Renovation with Modern Luxury and Timeless Charm
Step into a masterpiece of design and craftsmanship. Fully renovated and thoughtfully reimagined in 2021, this extraordinary home seamlessly blends classic character with contemporary luxury—offering expanded living space, sophisticated upgrades, and stunning attention to detail throughout.
Highlights Include:
Gourmet Chef’s Kitchen: A culinary dream, featuring rich granite countertops, custom-designed cabinetry, premium stainless steel appliances, vintage hardwood flooring, and designer fixtures and lighting that add both warmth and elegance.
Lavish Owner’s Suite: Unwind in a spa-inspired retreat boasting a luxurious soaking tub, custom cabinetry, exquisite tile flooring, a frameless glass shower enclosure, and high-end designer lighting and fixtures.
Beautifully Updated Guest Bath: Showcasing granite countertops, custom cabinetry, refined tile floors, and upscale fixtures for a cohesive, elevated look.
Versatile Detached Garage & Private Teen Suite: A detached 30×30 garage/workshop with a spectacular 300 sq ft finished teen suite above—perfect for guests, a home office, studio, or entertainment space.
Resort-Style Outdoor Living: Enjoy the sparkling in-ground pool, surrounded by lush, meticulously landscaped grounds. A charming screened porch offers seamless indoor-outdoor living, perfect for relaxing or entertaining year-round.
Timeless Interiors: Gleaming vintage hardwood floors flow throughout the home, enhancing the open, airy floor plan and sophisticated design aesthetic.
Curb Appeal Galore: Extensive professional landscaping and impeccable exterior updates create an unforgettable first impression.
Every inch of this home has been curated with the finest finishes and designed for effortless living and entertaining. Truly move-in ready—luxury, comfort, and style await.
Step into a masterpiece of design and craftsmanship. Fully renovated and thoughtfully reimagined in 2021, this extraordinary home seamlessly blends classic character with contemporary luxury—offering expanded living space, sophisticated upgrades, and stunning attention to detail throughout.
Highlights Include:
Gourmet Chef’s Kitchen: A culinary dream, featuring rich granite countertops, custom-designed cabinetry, premium stainless steel appliances, vintage hardwood flooring, and designer fixtures and lighting that add both warmth and elegance.
Lavish Owner’s Suite: Unwind in a spa-inspired retreat boasting a luxurious soaking tub, custom cabinetry, exquisite tile flooring, a frameless glass shower enclosure, and high-end designer lighting and fixtures.
Beautifully Updated Guest Bath: Showcasing granite countertops, custom cabinetry, refined tile floors, and upscale fixtures for a cohesive, elevated look.
Versatile Detached Garage & Private Teen Suite: A detached 30×30 garage/workshop with a spectacular 300 sq ft finished teen suite above—perfect for guests, a home office, studio, or entertainment space.
Resort-Style Outdoor Living: Enjoy the sparkling in-ground pool, surrounded by lush, meticulously landscaped grounds. A charming screened porch offers seamless indoor-outdoor living, perfect for relaxing or entertaining year-round.
Timeless Interiors: Gleaming vintage hardwood floors flow throughout the home, enhancing the open, airy floor plan and sophisticated design aesthetic.
Curb Appeal Galore: Extensive professional landscaping and impeccable exterior updates create an unforgettable first impression.
Every inch of this home has been curated with the finest finishes and designed for effortless living and entertaining. Truly move-in ready—luxury, comfort, and style await.
Listing Provided Courtesy of Maximum One Realty Greater ATL.
Property Details
Price:
$469,900
MLS #:
7568605
Status:
Active
Beds:
3
Baths:
2
Address:
284 Harris Loop
Type:
Single Family
Subtype:
Single Family Residence
City:
Dallas
Listed Date:
Apr 27, 2025
State:
GA
Finished Sq Ft:
1,858
Total Sq Ft:
1,858
ZIP:
30157
Year Built:
1994
See this Listing
Mortgage Calculator
Schools
Elementary School:
Allgood – Paulding
Middle School:
Herschel Jones
High School:
Paulding County
Interior
Appliances
Dishwasher, Disposal, Electric Range, Microwave
Bathrooms
2 Full Bathrooms
Cooling
Central Air
Fireplaces Total
1
Flooring
Hardwood, Tile
Heating
Central
Laundry Features
Laundry Room, Main Level, Other
Exterior
Architectural Style
Craftsman, Ranch
Community Features
None
Construction Materials
Cement Siding
Exterior Features
Private Yard, Other
Other Structures
Carriage House, Storage, Workshop, Other
Parking Features
Detached, Garage
Parking Spots
4
Roof
Shingle
Security Features
Security Lights
Financial
Tax Year
2024
Taxes
$4,440
Map
Community
- Address284 Harris Loop Dallas GA
- SubdivisionNone
- CityDallas
- CountyPaulding – GA
- Zip Code30157
Similar Listings Nearby
- 103 Ragsdale Place
Dallas, GA$599,900
2.82 miles away
- 161 Dorys Way
Dallas, GA$589,000
3.57 miles away
- 44 English Barn Way
Hiram, GA$586,408
3.35 miles away
- 162 Gainesborough Drive
Dallas, GA$579,950
3.78 miles away
- 66 English Barn Way
Hiram, GA$577,941
3.35 miles away
- 2298 Cole Lake Road
Dallas, GA$575,000
3.13 miles away
- 253 Maggies Point
Dallas, GA$575,000
4.44 miles away
- 329 DOUGLASVILLE Highway
Hiram, GA$575,000
3.35 miles away
- 1714 Old Cartersville Road
Dallas, GA$574,900
3.73 miles away
- 20 Crimson Court
Dallas, GA$565,000
4.49 miles away

284 Harris Loop
Dallas, GA
LIGHTBOX-IMAGES



































































































































































































































































































































































































































































































