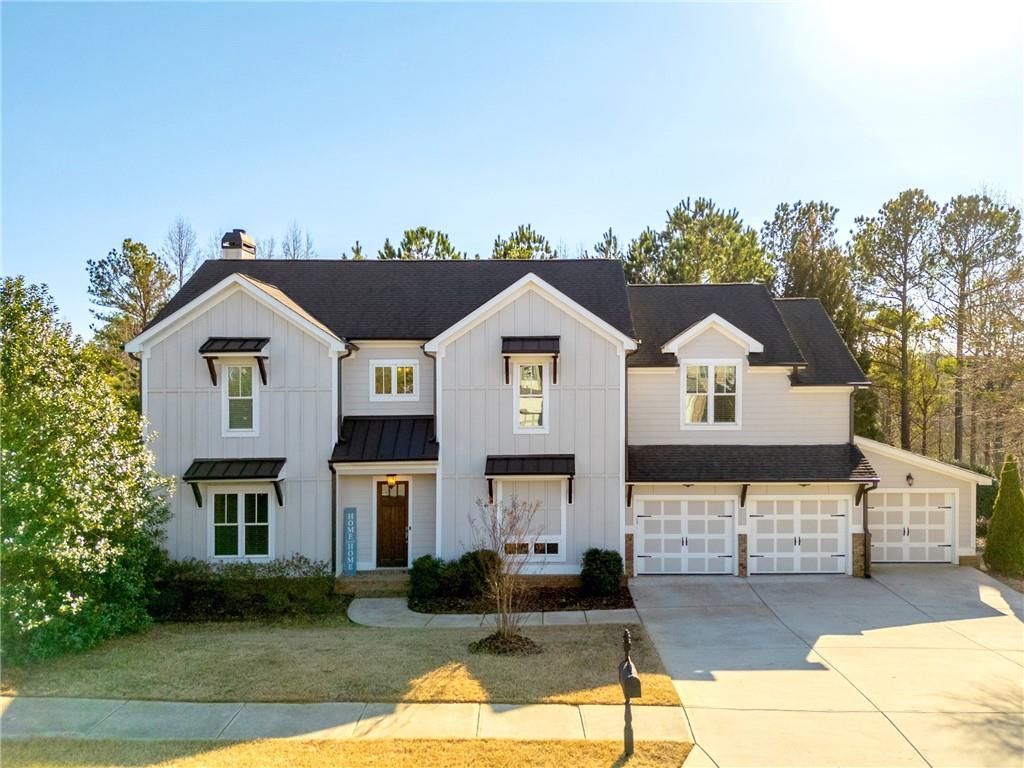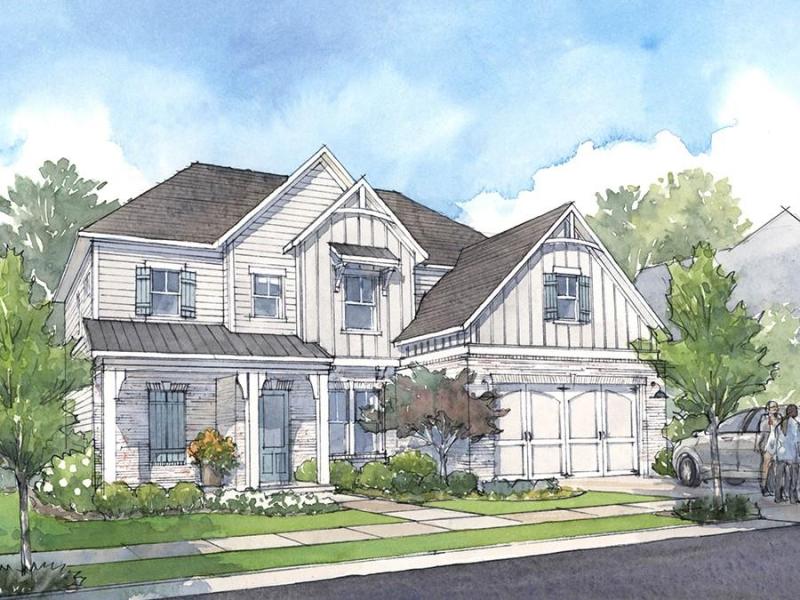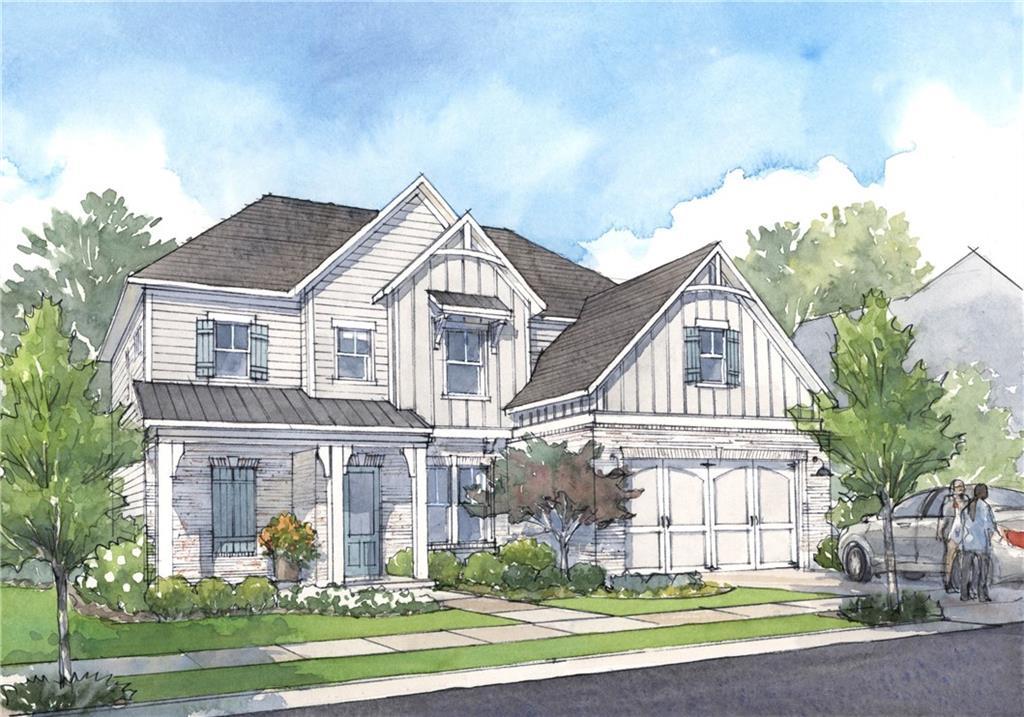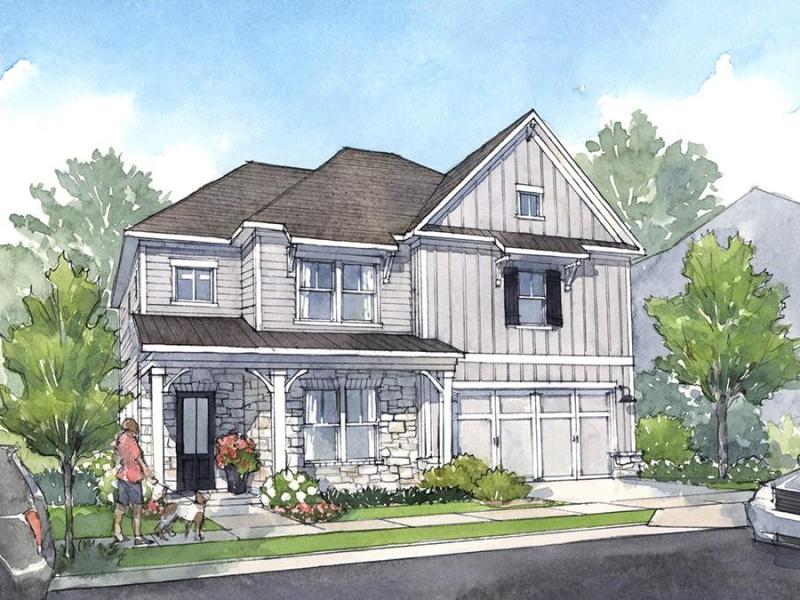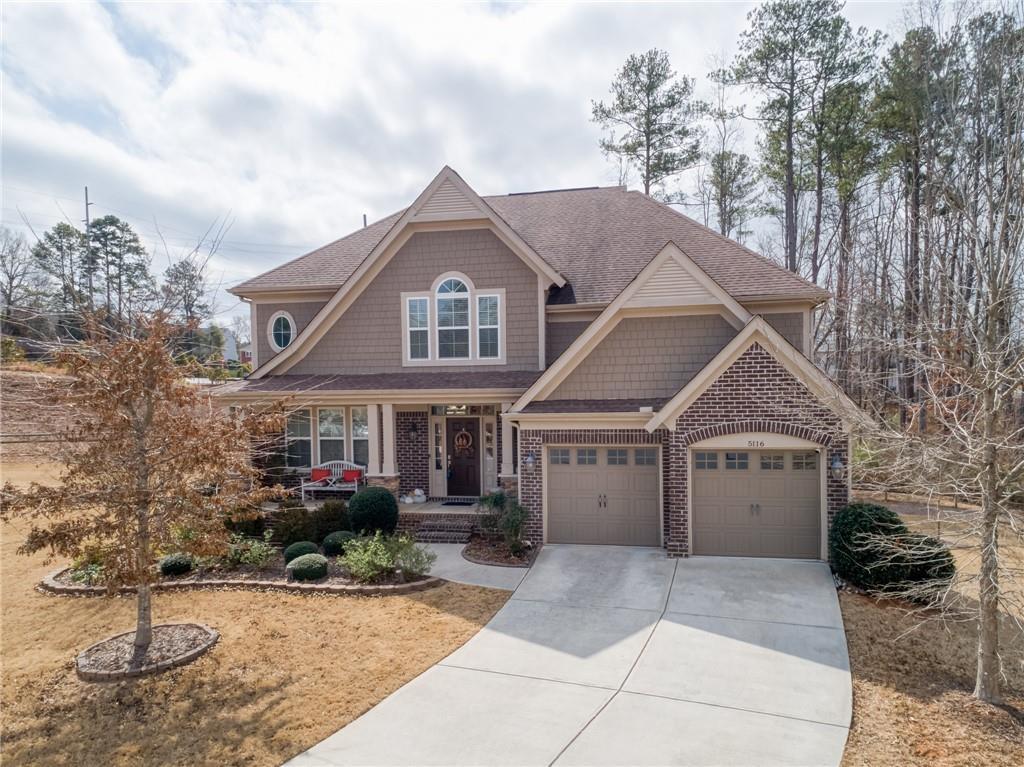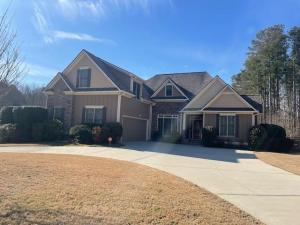5-Bedroom, 5.5-Bathroom Home with Luxurious Finishes & Outdoor Oasis
Welcome to this stunning 5-bedroom, 5.5-bathroom home, offering oversized living spaces and impeccable craftsmanship throughout.
Step into elegance with a two-story foyer, custom stonework in the kitchen, and an open-concept design that seamlessly blends sophistication and function. The chefs kitchen is a true showpiece, featuring granite countertops, stainless steel appliances, a breakfast bar, and double ovens perfect for cooking and entertaining.
The formal dining room, adorned with wainscoting and crown molding, sets the stage for elegant gatherings, while the sitting room boasts custom built-in cabinetry and a decorative stone fireplace, creating a cozy and refined retreat. New hardwood floors grace the main living areas, adding warmth and character throughout.
The main level features a spacious junior suite complete with a tile shower, separate soaking tub, and a walk-in closet, making it an ideal retreat for guests or multi-generational living.
Upstairs, the expansive owners suite includes a private sitting area, a spa-like master bath with a separate tiled shower and soaking tub, dual vanities, and a custom walk-in closet for ultimate organization. Each of the three additional bedrooms has its own private en-suite bathroom, providing comfort and privacy for family and guests alike.
Outside, the screened-in porch with a stone fireplace invites year-round relaxation, while the outdoor kitchen with a gas grill is perfect for entertaining. The fenced-in backyard features a playset for the kids, a storage building, and an irrigation system to keep the lawn lush and green.Located just minutes from The Avenue at West Cobb, shopping, dining, and Costco, this home is nestled in a sought-after community with top-tier amenities, including a pool, tennis courts, and clubhouse.
Don’t miss your chance to own this exceptional home schedule your private tour today!
Welcome to this stunning 5-bedroom, 5.5-bathroom home, offering oversized living spaces and impeccable craftsmanship throughout.
Step into elegance with a two-story foyer, custom stonework in the kitchen, and an open-concept design that seamlessly blends sophistication and function. The chefs kitchen is a true showpiece, featuring granite countertops, stainless steel appliances, a breakfast bar, and double ovens perfect for cooking and entertaining.
The formal dining room, adorned with wainscoting and crown molding, sets the stage for elegant gatherings, while the sitting room boasts custom built-in cabinetry and a decorative stone fireplace, creating a cozy and refined retreat. New hardwood floors grace the main living areas, adding warmth and character throughout.
The main level features a spacious junior suite complete with a tile shower, separate soaking tub, and a walk-in closet, making it an ideal retreat for guests or multi-generational living.
Upstairs, the expansive owners suite includes a private sitting area, a spa-like master bath with a separate tiled shower and soaking tub, dual vanities, and a custom walk-in closet for ultimate organization. Each of the three additional bedrooms has its own private en-suite bathroom, providing comfort and privacy for family and guests alike.
Outside, the screened-in porch with a stone fireplace invites year-round relaxation, while the outdoor kitchen with a gas grill is perfect for entertaining. The fenced-in backyard features a playset for the kids, a storage building, and an irrigation system to keep the lawn lush and green.Located just minutes from The Avenue at West Cobb, shopping, dining, and Costco, this home is nestled in a sought-after community with top-tier amenities, including a pool, tennis courts, and clubhouse.
Don’t miss your chance to own this exceptional home schedule your private tour today!
Listing Provided Courtesy of Georgia Life Realty
Property Details
Price:
$580,000
MLS #:
7524407
Status:
Active
Beds:
5
Baths:
6
Address:
58 Ashbury Circle
Type:
Single Family
Subtype:
Single Family Residence
Subdivision:
OAKLEIGH POINTE
City:
Dallas
Listed Date:
Feb 9, 2025
State:
GA
Finished Sq Ft:
3,841
Total Sq Ft:
3,841
ZIP:
30157
Year Built:
2017
See this Listing
Mortgage Calculator
Schools
Elementary School:
Roland W. Russom
Middle School:
East Paulding
High School:
East Paulding
Interior
Appliances
Dishwasher, Double Oven
Bathrooms
5 Full Bathrooms, 1 Half Bathroom
Cooling
Ceiling Fan(s), Central Air
Fireplaces Total
2
Flooring
Carpet, Hardwood, Tile
Heating
Central
Laundry Features
Laundry Room, Upper Level
Exterior
Architectural Style
Traditional
Community Features
Clubhouse, Homeowners Assoc, Playground, Pool, Sidewalks, Street Lights, Tennis Court(s)
Construction Materials
Brick Front, Cement Siding, Stone
Exterior Features
Gas Grill, Storage
Other Structures
None
Parking Features
Garage, Garage Door Opener, Garage Faces Front
Roof
Composition
Security Features
Carbon Monoxide Detector(s), Fire Alarm
Financial
HOA Fee
$500
HOA Frequency
Annually
HOA Includes
Maintenance Grounds, Swim
Tax Year
2024
Taxes
$5,043
Map
Community
- Address58 Ashbury Circle Dallas GA
- SubdivisionOAKLEIGH POINTE
- CityDallas
- CountyPaulding – GA
- Zip Code30157
Similar Listings Nearby
- 1903 Brackendale Road NW
Kennesaw, GA$750,000
4.75 miles away
- 715 Crossroad Court
Powder Springs, GA$749,250
3.47 miles away
- 71 Rose Hall Lane
Dallas, GA$745,000
3.97 miles away
- 2290 DRAGONFLY Court NW
Acworth, GA$745,000
3.92 miles away
- 727 Crest Line Trail W
Powder Springs, GA$743,041
2.66 miles away
- 679 Crestline Trail
Powder Springs, GA$741,329
2.48 miles away
- 731 Crest Line Trail W
Powder Springs, GA$741,194
2.66 miles away
- 5116 Barton Pass
Acworth, GA$730,000
3.95 miles away
- 15 Boxelder Court
Dallas, GA$724,860
4.29 miles away
- 1288 Gate Post Lane
Powder Springs, GA$720,000
3.86 miles away

58 Ashbury Circle
Dallas, GA
LIGHTBOX-IMAGES
























































































































