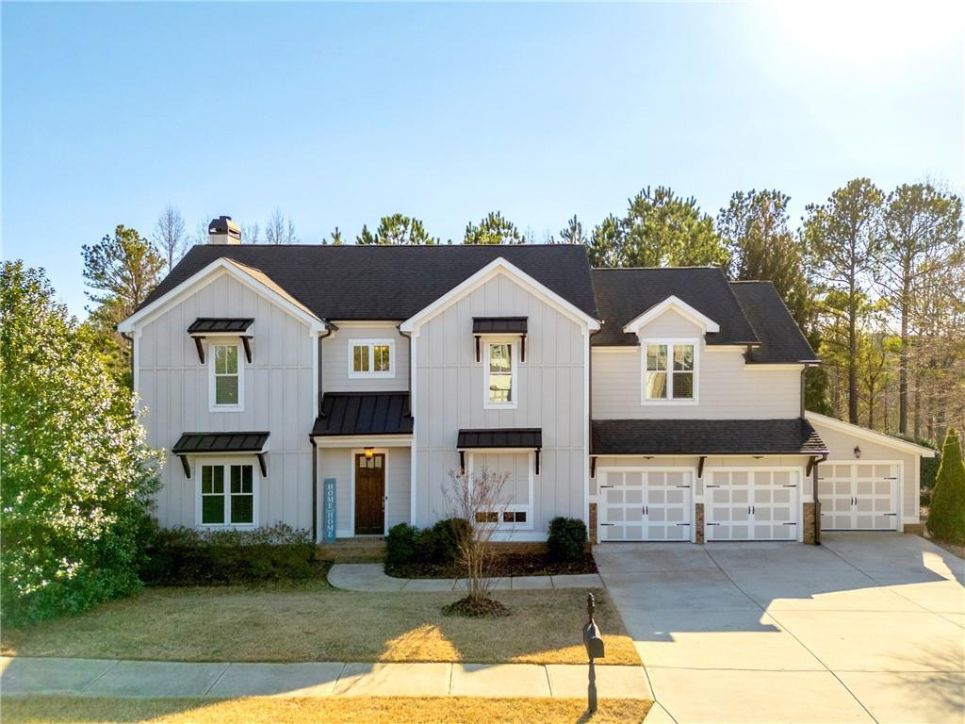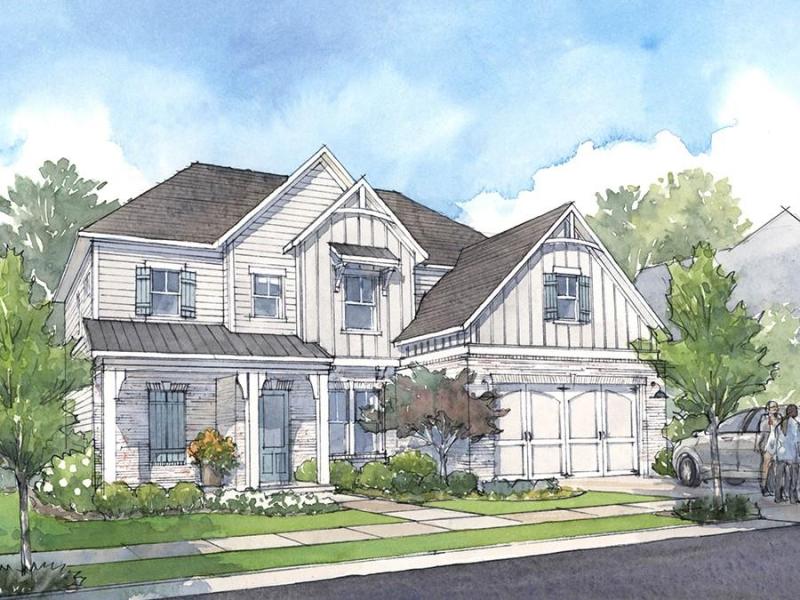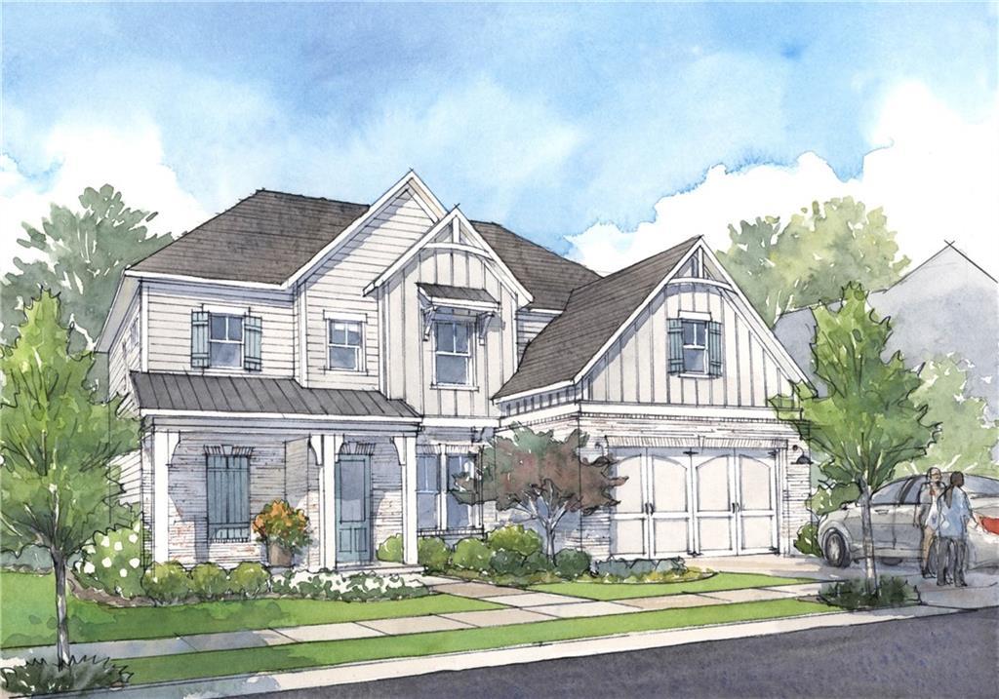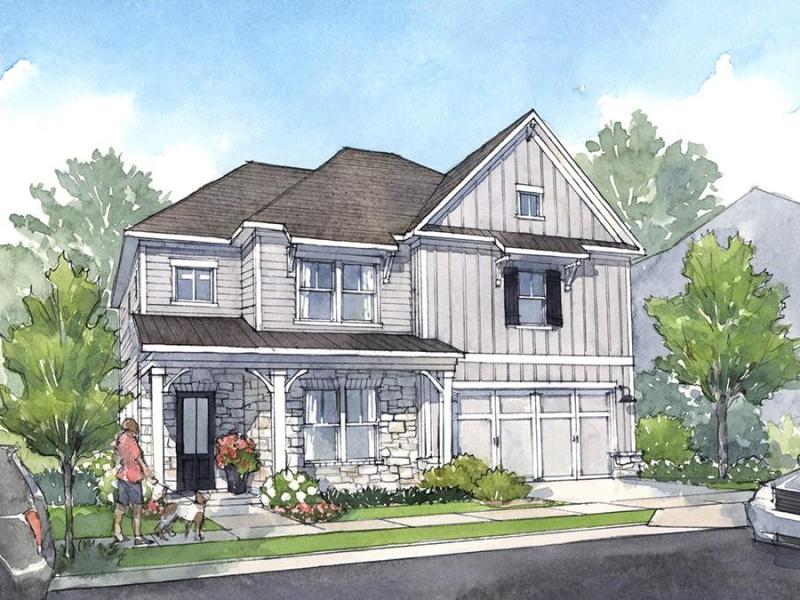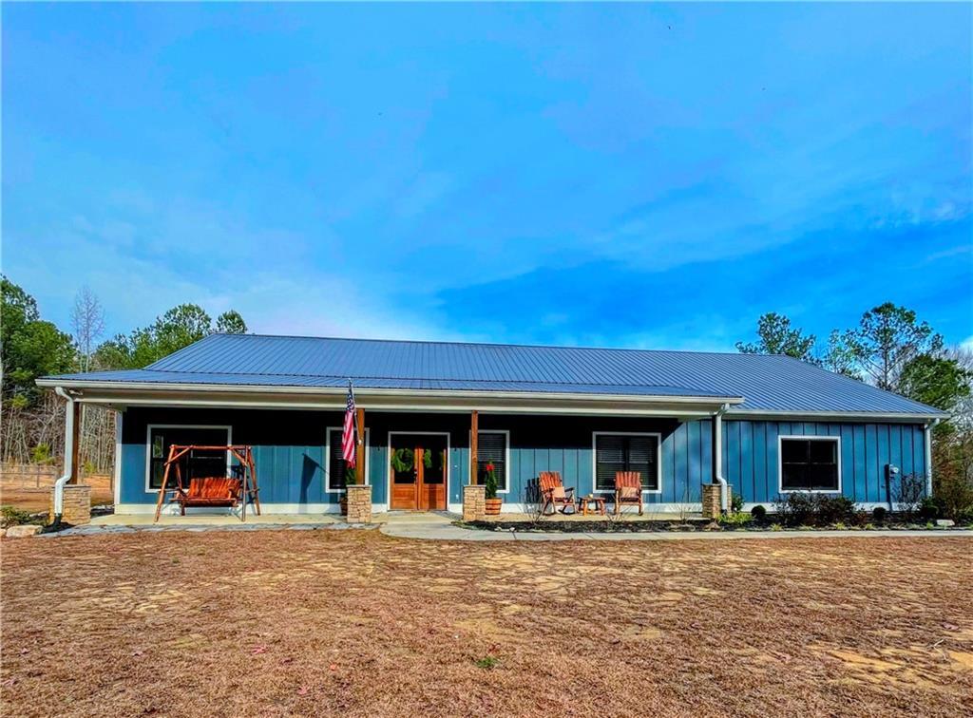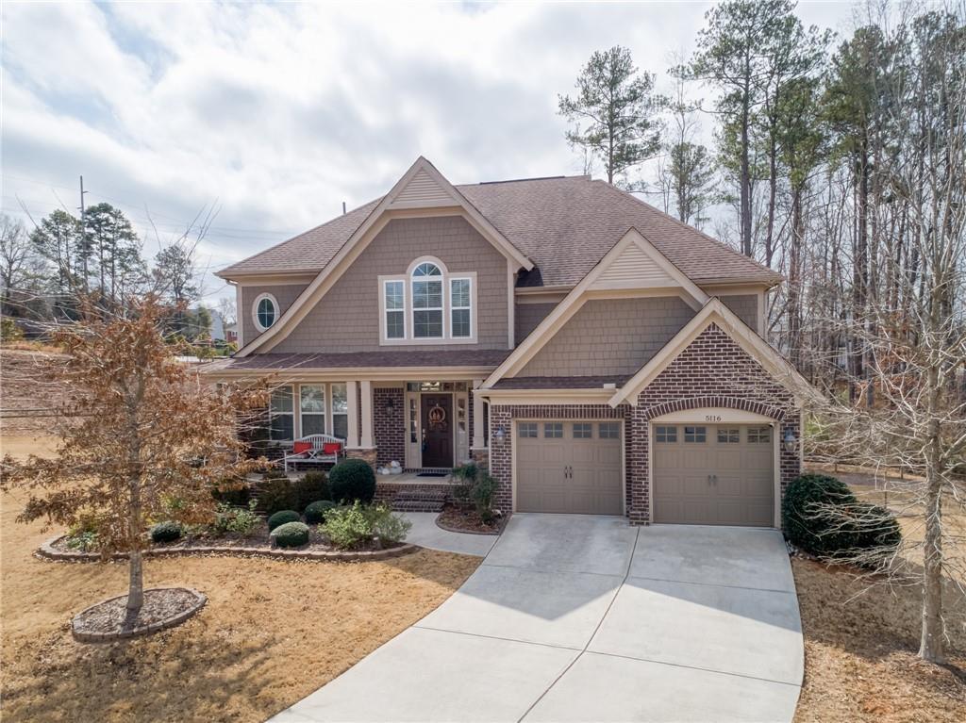Exquisite Inverted Ranch-Style Home in Premier Neighborhood Welcome to your dream home! Nestled in a sought-after school district and neighborhood with resort-style amenities, this beautiful and impeccably maintained inverted ranch-style residence offers luxury living at its finest. The main level features gleaming hardwood floors throughout, a spacious kitchen equipped with modern stainless-steel appliances, and an elegant separate dining room perfect for family gatherings and entertaining. The cozy family room, highlighted by a charming beamed ceiling, provides a warm and inviting space to relax. The oversized master suite on the main level offers a tranquil retreat, while a versatile office or bonus room, along with a convenient powder room, adds to the home’s functionality. The terrace level boasts four additional bedrooms, two bathrooms, and a comfortable den, all opening up to a spectacular fenced private backyard. Enjoy outdoor living on the covered porch, where the grill—plumbed and connected to natural gas—will remain as part of the sale. The professionally landscaped surroundings enhance the beauty of the property, situated on a serene cul-de-sac lot that offers privacy and tranquility. The oversized garage is designed to accommodate SUVs or trucks with ease. This property is part of a community that offers resort-style amenities, including swim and tennis facilities, a clubhouse, a gym, and four inviting pools, ensuring a luxurious and active lifestyle. Located in a highly sought-after neighborhood and school district, this home provides both convenience and exclusivity, with local shops, restaurants, and schools just minutes away. Don’t miss the opportunity to make this exquisite home yours. Preferred lender is offering up to $3,000 in closing credits.
Listing Provided Courtesy of Atlanta Communities
Property Details
Price:
$585,000
MLS #:
7550705
Status:
Active
Beds:
5
Baths:
4
Address:
244 Cedar Ridge Way
Type:
Single Family
Subtype:
Single Family Residence
Subdivision:
Reserve at Timberlands
City:
Dallas
Listed Date:
Mar 31, 2025
State:
GA
Finished Sq Ft:
4,083
Total Sq Ft:
4,083
ZIP:
30157
Year Built:
2006
See this Listing
Mortgage Calculator
Schools
Elementary School:
Roland W. Russom
Middle School:
East Paulding
High School:
North Paulding
Interior
Appliances
Dishwasher, Disposal, Electric Cooktop, Electric Oven, Electric Water Heater, Microwave, Self Cleaning Oven
Bathrooms
3 Full Bathrooms, 1 Half Bathroom
Cooling
Ceiling Fan(s), Central Air
Fireplaces Total
1
Flooring
Carpet, Ceramic Tile, Hardwood, Luxury Vinyl
Heating
Central, Forced Air, Natural Gas
Laundry Features
Laundry Room, Main Level, Sink
Exterior
Architectural Style
Craftsman, Farmhouse
Community Features
Clubhouse, Curbs, Fitness Center, Homeowners Assoc, Park, Pickleball, Playground, Pool, Sidewalks, Street Lights, Tennis Court(s)
Construction Materials
Hardi Plank Type, Stone
Exterior Features
Private Entrance
Other Structures
None
Parking Features
Driveway, Garage, Garage Door Opener, Garage Faces Front, Level Driveway
Roof
Composition
Security Features
Smoke Detector(s)
Financial
HOA Fee
$771
HOA Frequency
Annually
Initiation Fee
$2,100
Tax Year
2024
Taxes
$5,811
Map
Community
- Address244 Cedar Ridge Way Dallas GA
- SubdivisionReserve at Timberlands
- CityDallas
- CountyPaulding – GA
- Zip Code30157
Similar Listings Nearby
- 1903 Brackendale Road NW
Kennesaw, GA$750,000
4.51 miles away
- 151 Creek Bank Drive
Acworth, GA$750,000
4.34 miles away
- 715 Crossroad Court
Powder Springs, GA$749,250
4.89 miles away
- 71 Rose Hall Lane
Dallas, GA$745,000
2.32 miles away
- 2290 DRAGONFLY Court NW
Acworth, GA$745,000
3.03 miles away
- 727 Crest Line Trail W
Powder Springs, GA$743,041
4.26 miles away
- 679 Crestline Trail
Powder Springs, GA$741,329
4.08 miles away
- 731 Crest Line Trail W
Powder Springs, GA$741,194
4.26 miles away
- 1235 WILLIAMS Road
Dallas, GA$737,499
4.46 miles away
- 5116 Barton Pass
Acworth, GA$730,000
3.47 miles away

244 Cedar Ridge Way
Dallas, GA
LIGHTBOX-IMAGES

















































































































































































