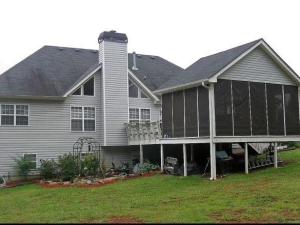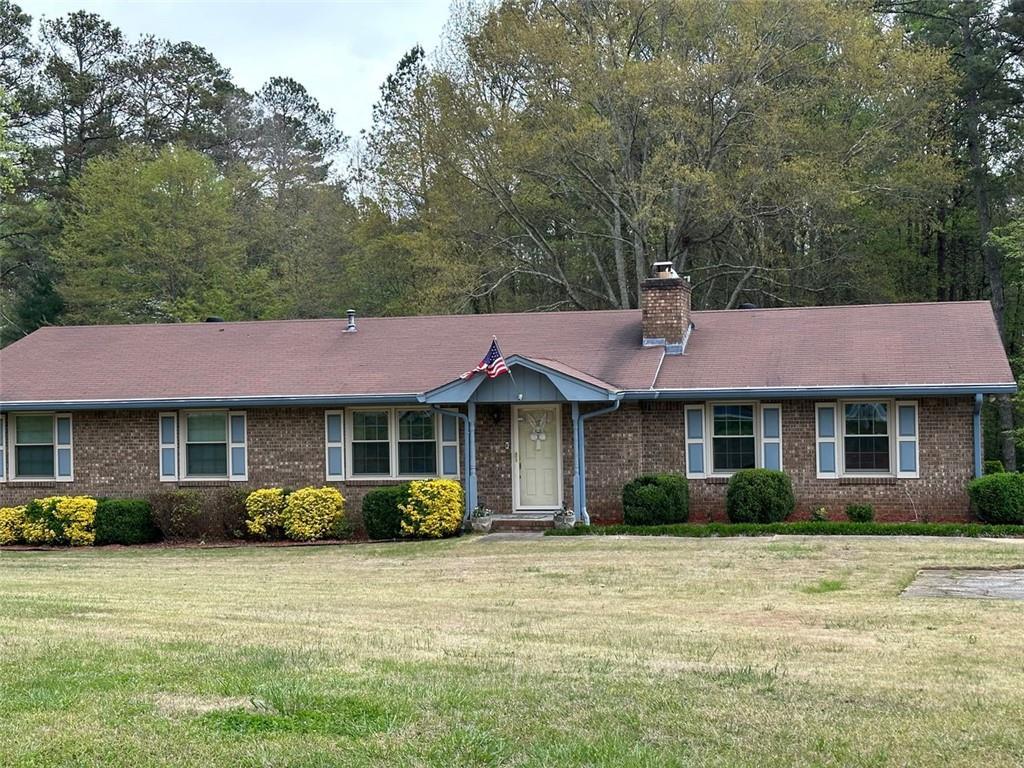Welcome to this stunning 2022-built home featuring 5 spacious bedrooms, including a main-floor owners suite with a large closet and one additional bedroom on the main level. The home offers 4 luxurious full baths and is packed with high-end upgrades designed for ultimate comfort and convenience. Two of those full baths on the main level.
Step inside to an open floor plan filled with natural light streaming through beautiful tinted windows, offering both privacy and energy efficiency. The gourmet kitchen is a chef’s dream, complete with white cabinetry, sleek quartz countertops, a gas range, a large pantry, and all-new appliances that convey with the home, including the refrigerator and washer/dryer. Additional kitchen highlights include under-cabinet lighting and a stylish tile backsplash.
Relax in the living room next to the electric fireplace, or head out to the patio, perfect for enjoying the professionally landscaped yard. Upstairs, discover a spacious 30’ x 16’ loft, ideal for entertaining or as a versatile living space, along with three additional bedrooms. One of the upstairs bathrooms features a brand-new custom shower, adding a spa-like touch, while the owner’s suite is enhanced with a bidet for added comfort. Outside, a newly added patio and a fully fenced backyard elevate the outdoor living experience.
For added peace of mind, a state-of-the-art security system monitors both the interior and exterior, while a whole-home water filtration system ensures clean, pure water throughout.
Located in the desirable Riverwood community, this home grants access to world-class amenities, including a Clubhouse with a Fitness Center, Jr. Olympic pool, Pickleball courts, and more.
This home combines modern elegance with comfort, convenience, and luxury—truly the best of contemporary living.
Step inside to an open floor plan filled with natural light streaming through beautiful tinted windows, offering both privacy and energy efficiency. The gourmet kitchen is a chef’s dream, complete with white cabinetry, sleek quartz countertops, a gas range, a large pantry, and all-new appliances that convey with the home, including the refrigerator and washer/dryer. Additional kitchen highlights include under-cabinet lighting and a stylish tile backsplash.
Relax in the living room next to the electric fireplace, or head out to the patio, perfect for enjoying the professionally landscaped yard. Upstairs, discover a spacious 30’ x 16’ loft, ideal for entertaining or as a versatile living space, along with three additional bedrooms. One of the upstairs bathrooms features a brand-new custom shower, adding a spa-like touch, while the owner’s suite is enhanced with a bidet for added comfort. Outside, a newly added patio and a fully fenced backyard elevate the outdoor living experience.
For added peace of mind, a state-of-the-art security system monitors both the interior and exterior, while a whole-home water filtration system ensures clean, pure water throughout.
Located in the desirable Riverwood community, this home grants access to world-class amenities, including a Clubhouse with a Fitness Center, Jr. Olympic pool, Pickleball courts, and more.
This home combines modern elegance with comfort, convenience, and luxury—truly the best of contemporary living.
Listing Provided Courtesy of BHGRE Metro Brokers
Property Details
Price:
$455,000
MLS #:
7479606
Status:
Active
Beds:
5
Baths:
4
Address:
84 Dew Drop
Type:
Single Family
Subtype:
Single Family Residence
Subdivision:
RIVERWOOD PHS II U3
City:
Dallas
Listed Date:
Oct 31, 2024
State:
GA
Finished Sq Ft:
3,561
Total Sq Ft:
3,561
ZIP:
30157
Year Built:
2022
See this Listing
Mortgage Calculator
Schools
Elementary School:
C.A. Roberts
Middle School:
East Paulding
High School:
East Paulding
Interior
Appliances
Refrigerator, Gas Range, Other
Bathrooms
4 Full Bathrooms
Cooling
Ceiling Fan(s), Central Air, Electric
Fireplaces Total
1
Flooring
Hardwood, Wood, Carpet
Heating
Forced Air, Natural Gas, Zoned
Laundry Features
In Hall, Laundry Room, Main Level, Other
Exterior
Architectural Style
Contemporary, Traditional, Modern
Community Features
Clubhouse, Fitness Center, Playground, Pool, Tennis Court(s), Homeowners Assoc, Near Trails/ Greenway, Near Schools, Near Shopping
Construction Materials
Cement Siding, Frame, Other
Exterior Features
Private Yard, Rain Gutters
Other Structures
None
Parking Features
Attached, Garage, Driveway, Garage Faces Front
Roof
Shingle, Other
Financial
HOA Fee
$875
HOA Frequency
Annually
Tax Year
2023
Taxes
$4,565
Map
Community
- Address84 Dew Drop Dallas GA
- SubdivisionRIVERWOOD PHS II U3
- CityDallas
- CountyPaulding – GA
- Zip Code30157
Similar Listings Nearby
- 36 Donegal Way
Dallas, GA$589,900
1.14 miles away
- 6227 Braidwood Way NW
Acworth, GA$584,500
3.98 miles away
- 5257 Shorthorn Way
Powder Springs, GA$580,000
4.99 miles away
- 130 Liberty Path
Dallas, GA$575,900
4.27 miles away
- 329 DOUGLASVILLE Highway
Hiram, GA$575,000
3.87 miles away
- 440 Colbert Road
Dallas, GA$574,900
2.63 miles away
- 89 Grand Oak Way
Dallas, GA$572,599
3.94 miles away
- 39 Spring Lake Drive
Dallas, GA$569,900
2.28 miles away
- 186 Thorn Creek Way
Dallas, GA$569,900
2.12 miles away
- 1424 Double Branches Lane
Dallas, GA$565,000
4.85 miles away

84 Dew Drop
Dallas, GA
LIGHTBOX-IMAGES












































































































































































































































































































































































































































































