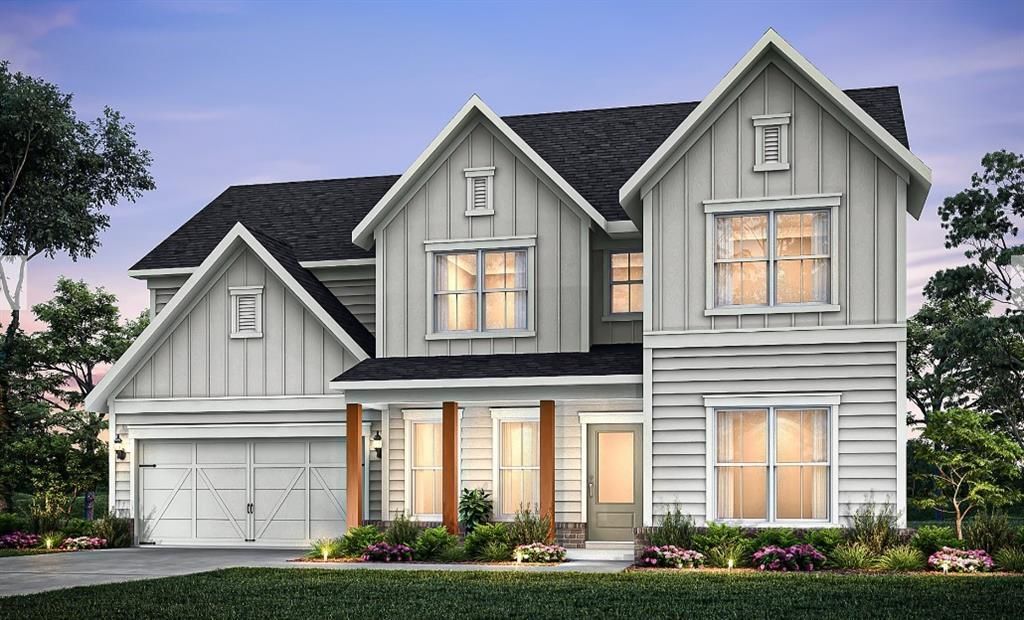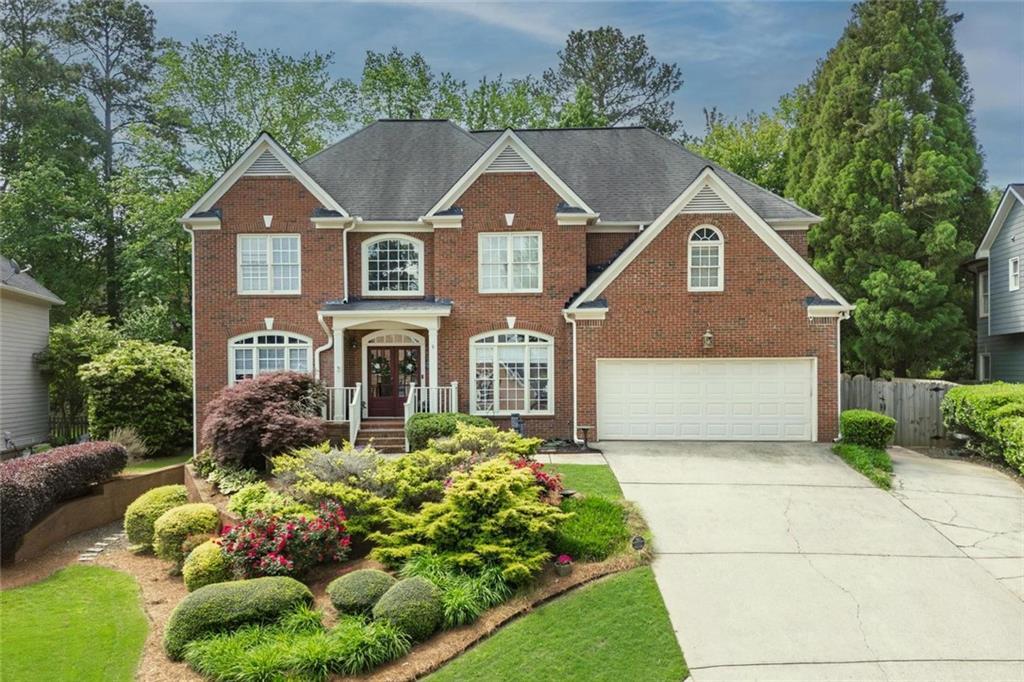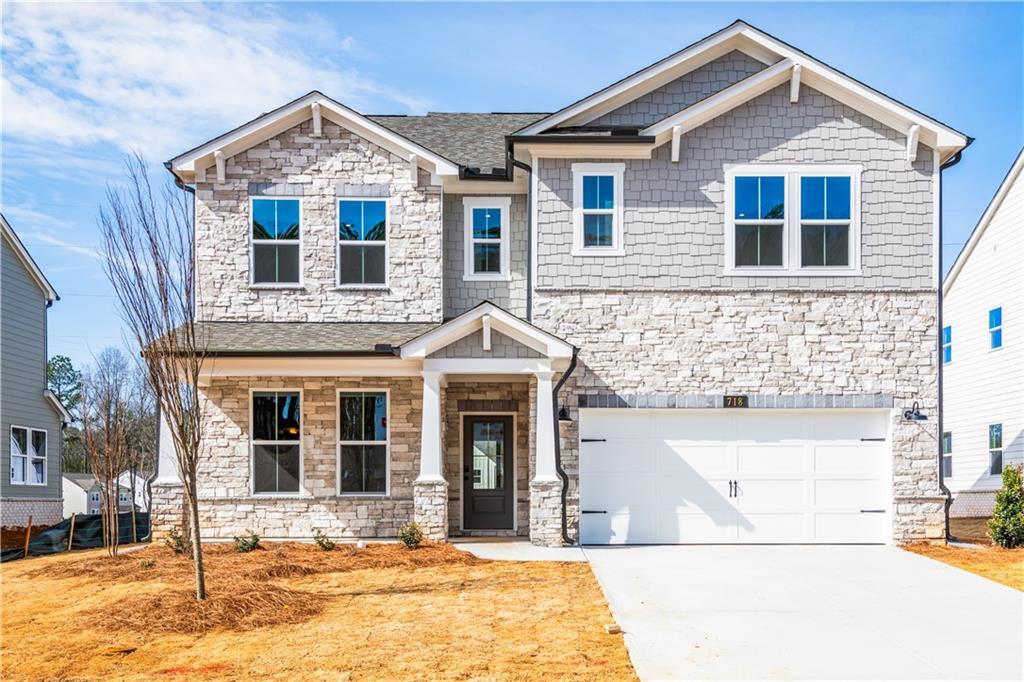The Lynnbrook floorplan at 76 Parkview Drive, is one of our plans offered in our Dallas, GA community, Hamptons at Riverwood. A beautifully designed 4 bedroom, 3 bathroom, and 2-car garage home with an open concept layout in 3,045 square feet, the Lynnbrook has everything you need. Walk off the front porch into the welcoming foyer. A coffered ceiling dining room sits immediately to the left. Continuing into the home, you walk into the main, open concept living area. The family room is the perfect place to relax with family and friends in front of the cozy fireplace. The family room is open to the kitchen and breakfast nook, with doors leading to the covered back porch. The updated kitchen boasts attractive cabinets, a butler’s pantry, tile backsplash, quartz countertops, and stainless-steel appliances. A bedroom and bathroom on the main level is the perfect space for a guest room or study. On the second level, 2 additional rooms, with walk-in closets, and a dual vanity bathroom make up one side; the primary suite sits on the other side. The spacious primary suite offers homeowners the chance to rest and relax with the dual quartz vanity, separate tub and tiled shower, and large walk-in closet. The laundry room sits outside of the primary suite for easy access. The expansive bonus room with a closet, that can be used as a media room, rounds out the second level. Come out to Hamptons at Riverwood today to view this Lynnbrook home at 76 Parkview Drive!
Listing Provided Courtesy of D.R. Horton Realty of Georgia Inc
Property Details
Price:
$521,420
MLS #:
7562116
Status:
Active
Beds:
4
Baths:
3
Address:
76 Parkview Drive
Type:
Single Family
Subtype:
Single Family Residence
Subdivision:
Riverwood
City:
Dallas
Listed Date:
Apr 15, 2025
State:
GA
Finished Sq Ft:
3,045
Total Sq Ft:
3,045
ZIP:
30157
Year Built:
2025
See this Listing
Mortgage Calculator
Schools
Elementary School:
C.A. Roberts
Middle School:
Lena Mae Moses
High School:
East Paulding
Interior
Appliances
Dishwasher, Disposal, Double Oven, Gas Cooktop, Gas Water Heater, Microwave
Bathrooms
3 Full Bathrooms
Cooling
Central Air
Fireplaces Total
1
Flooring
Carpet, Laminate
Heating
Heat Pump
Laundry Features
In Hall, Upper Level
Exterior
Architectural Style
Traditional
Community Features
Clubhouse, Fitness Center, Homeowners Assoc, Near Schools, Near Shopping, Near Trails/ Greenway, Park, Pickleball, Playground, Pool, Sidewalks, Tennis Court(s)
Construction Materials
Brick Front, Frame, Hardi Plank Type
Exterior Features
None
Other Structures
None
Parking Features
Garage, Garage Door Opener, Garage Faces Front, Level Driveway
Roof
Composition, Shingle
Security Features
Carbon Monoxide Detector(s), Smoke Detector(s)
Financial
HOA Fee
$875
HOA Frequency
Annually
HOA Includes
Maintenance Grounds
Initiation Fee
$1,500
Tax Year
2025
Taxes
$1
Map
Community
- Address76 Parkview Drive Dallas GA
- SubdivisionRiverwood
- CityDallas
- CountyPaulding – GA
- Zip Code30157
Similar Listings Nearby
- 319 Willam Gossett Drive
Canton, GA$676,532
4.47 miles away
- 292 Rockledge Bend SW
Powder Springs, GA$676,400
3.16 miles away
- 1377 Downington Lane NW
Acworth, GA$675,000
4.61 miles away
- 6317 Benbrooke Overlook NW
Acworth, GA$675,000
3.81 miles away
- 2576 E PAULDING Drive
Dallas, GA$675,000
1.45 miles away
- 329 Rose Hall Lane
Dallas, GA$675,000
4.92 miles away
- 718 Crossroad Court
Powder Springs, GA$675,000
4.49 miles away
- 305 Collegiate Drive
Powder Springs, GA$675,000
4.24 miles away
- 5615 Forkwood Drive NW
Acworth, GA$660,000
4.97 miles away
- 49 Buttonwood Place
Dallas, GA$650,000
4.46 miles away

76 Parkview Drive
Dallas, GA
LIGHTBOX-IMAGES






















































































































































































































































































































































































































































































