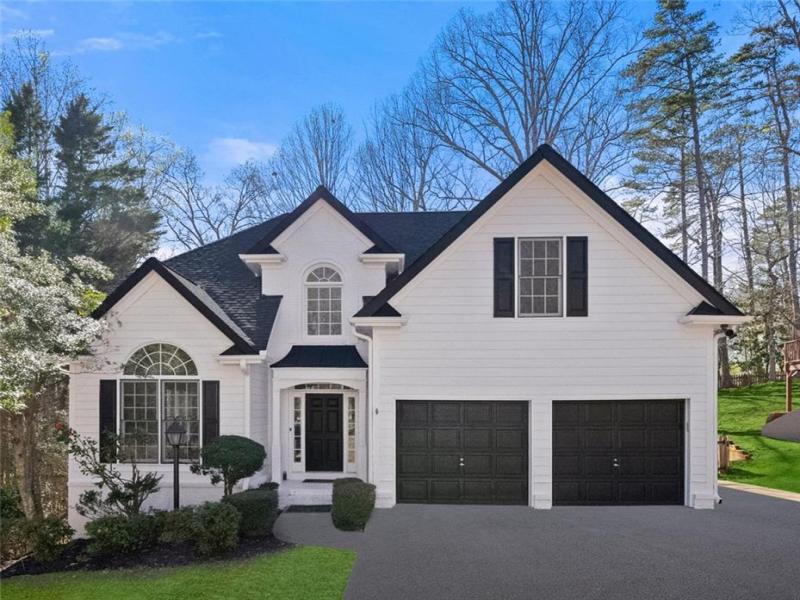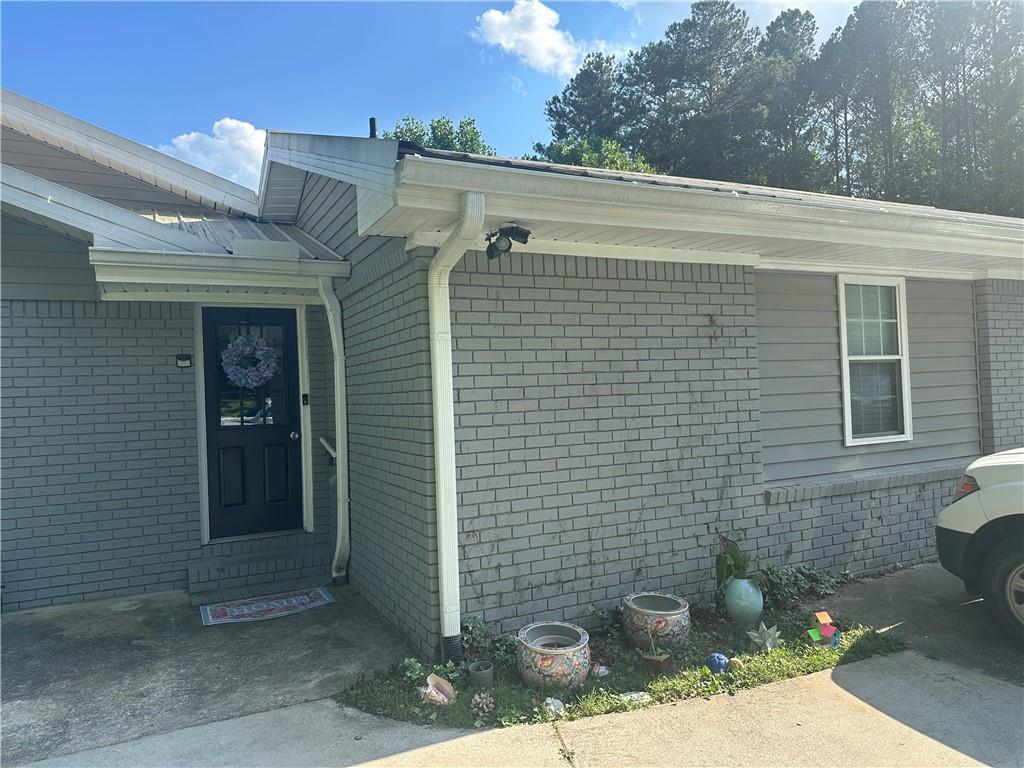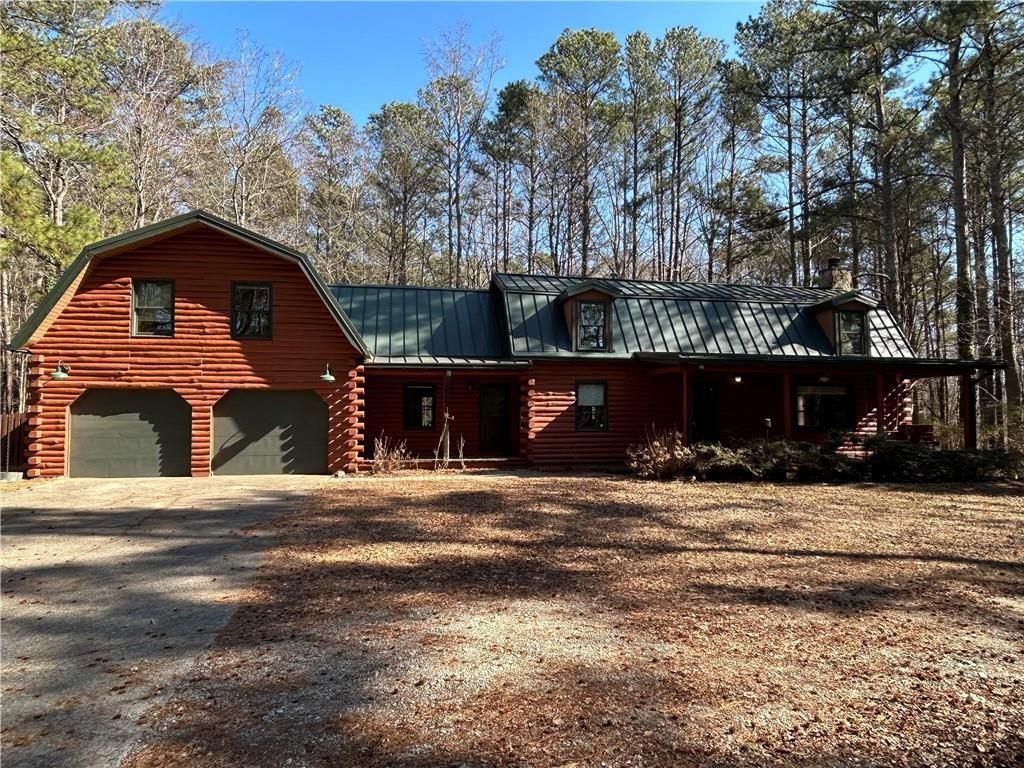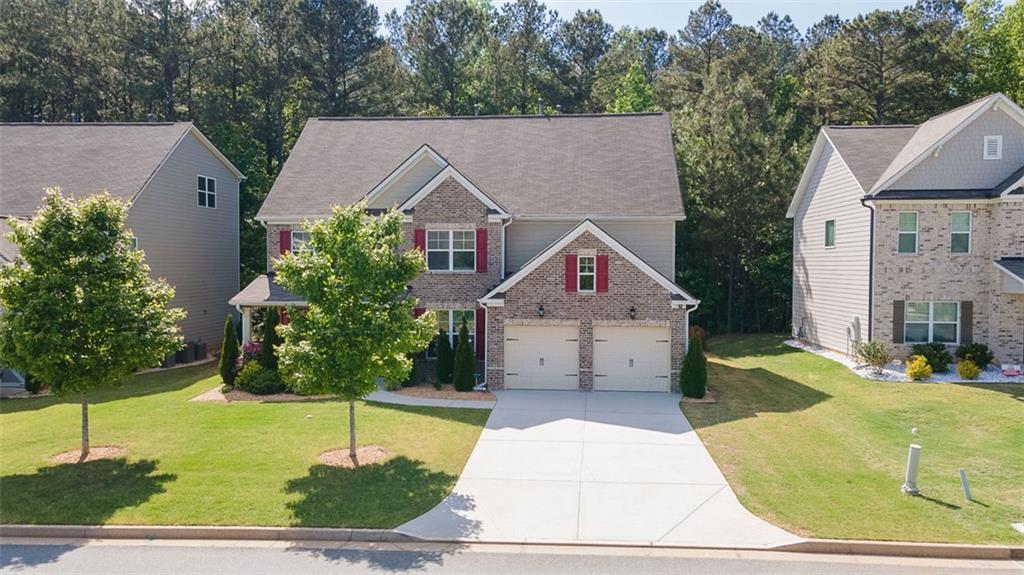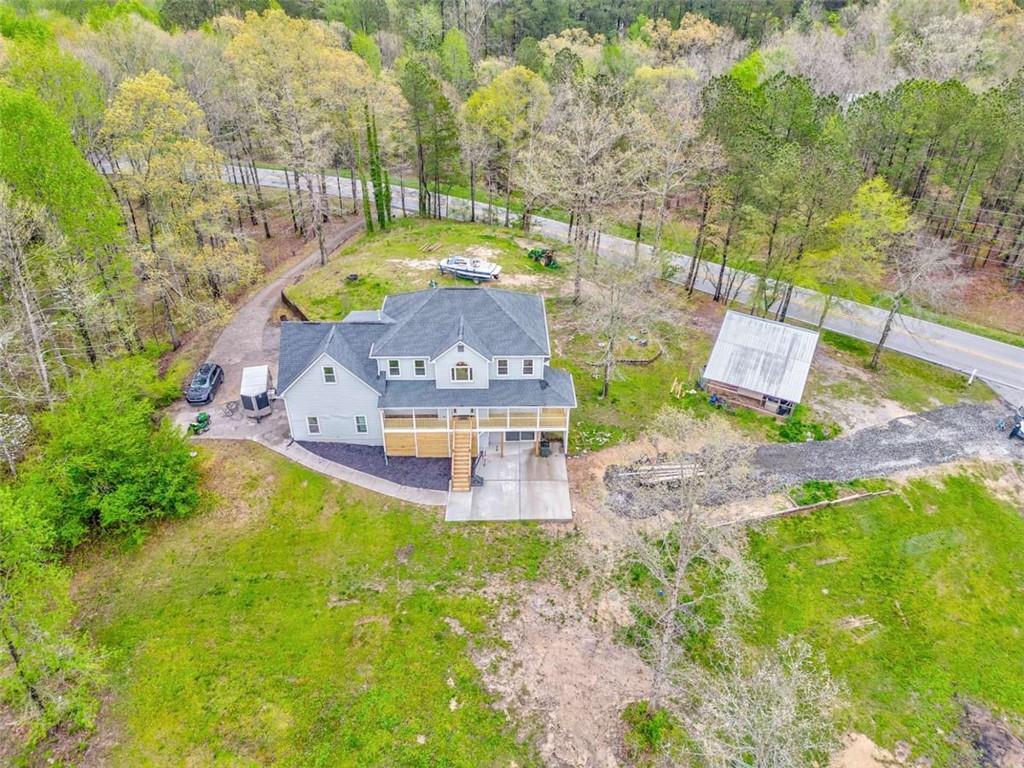Move in June….
Finished third-floor media room or additional bedroom with a full bath.
Spectacular 6-bedroom, 5-bathroom residence spans an impressive 3,163 sq. ft.
42″ cabinets, quartz countertops, and a separate gas cooktop with vent hood vented to exterior.
Guest bedroom and full bath on main.
Covered patio overlooking private backyard.
Extended 2-car garage offers additional storage options.
Riverwood’s amenities include a resort-style pool, clubhouse, gym, pickleball courts, and more.
Finished third-floor media room or additional bedroom with a full bath.
Spectacular 6-bedroom, 5-bathroom residence spans an impressive 3,163 sq. ft.
42″ cabinets, quartz countertops, and a separate gas cooktop with vent hood vented to exterior.
Guest bedroom and full bath on main.
Covered patio overlooking private backyard.
Extended 2-car garage offers additional storage options.
Riverwood’s amenities include a resort-style pool, clubhouse, gym, pickleball courts, and more.
Listing Provided Courtesy of Davidson Realty GA, LLC
Property Details
Price:
$499,900
MLS #:
7572995
Status:
Active
Beds:
6
Baths:
6
Address:
93 Riverwood Drive
Type:
Single Family
Subtype:
Single Family Residence
Subdivision:
Riverwood
City:
Dallas
Listed Date:
May 3, 2025
State:
GA
Finished Sq Ft:
3,163
Total Sq Ft:
3,163
ZIP:
30157
Year Built:
2025
See this Listing
Mortgage Calculator
Schools
Elementary School:
C.A. Roberts
Middle School:
Lena Mae Moses
High School:
East Paulding
Interior
Appliances
Dishwasher, Disposal, Electric Oven, Electric Water Heater, Gas Cooktop, Microwave, Range Hood, Self Cleaning Oven
Bathrooms
5 Full Bathrooms, 1 Half Bathroom
Cooling
Ceiling Fan(s), Central Air, Zoned
Fireplaces Total
1
Flooring
Other
Heating
Central, Zoned
Laundry Features
Laundry Room
Exterior
Architectural Style
Traditional
Community Features
Clubhouse, Fitness Center, Homeowners Assoc, Near Schools, Near Shopping, Near Trails/ Greenway, Pickleball, Playground, Pool, Sidewalks, Street Lights
Construction Materials
Cement Siding, Hardi Plank Type
Exterior Features
Rain Gutters
Other Structures
None
Parking Features
Attached, Garage, Garage Door Opener, Garage Faces Front
Parking Spots
4
Roof
Shingle
Security Features
Carbon Monoxide Detector(s), Secured Garage/ Parking, Smoke Detector(s)
Financial
HOA Fee
$875
HOA Frequency
Annually
HOA Includes
Reserve Fund, Swim
Initiation Fee
$1,500
Tax Year
2024
Map
Community
- Address93 Riverwood Drive Dallas GA
- SubdivisionRiverwood
- CityDallas
- CountyPaulding – GA
- Zip Code30157
Similar Listings Nearby
- 106 Henley Street
Canton, GA$643,657
4.89 miles away
- 1288 Gate Post Lane
Powder Springs, GA$639,000
4.41 miles away
- 3802 Macland Road
Hiram, GA$630,000
3.42 miles away
- 690 Antioch Road
Powder Springs, GA$625,900
4.13 miles away
- 1050 DOUBLE BRANCHES Lane
Dallas, GA$625,000
4.84 miles away
- 126 Oakleigh Pointe Drive
Dallas, GA$625,000
2.43 miles away
- 730 Jackson Miller Circle
Powder Springs, GA$625,000
4.69 miles away
- 2029 Old Cartersville Road
Dallas, GA$624,999
2.78 miles away
- 1045 Fords Crossing Drive NW
Acworth, GA$620,000
4.81 miles away
- 1255 Double Branches Lane
Dallas, GA$619,000
4.66 miles away

93 Riverwood Drive
Dallas, GA
LIGHTBOX-IMAGES























































































