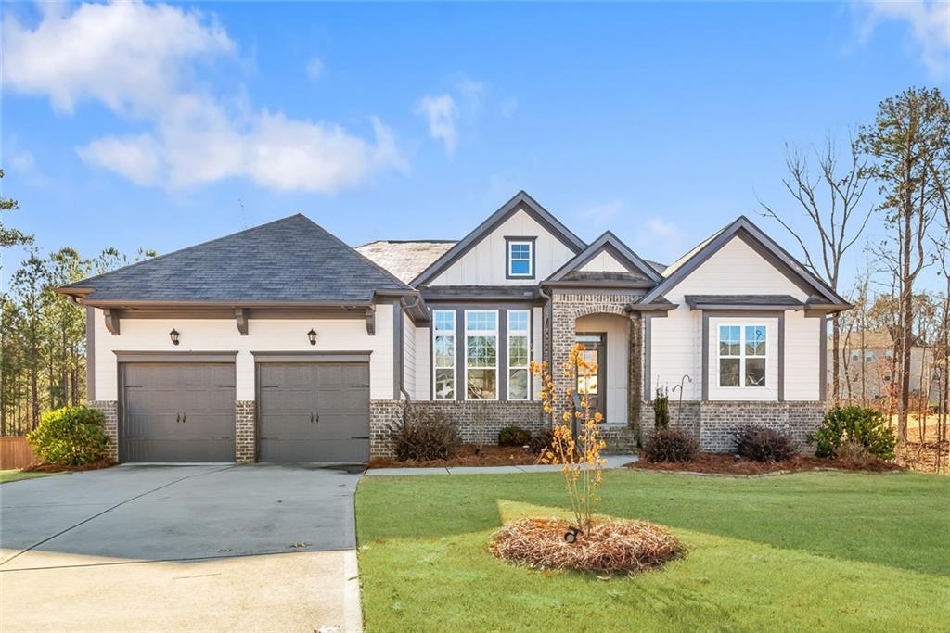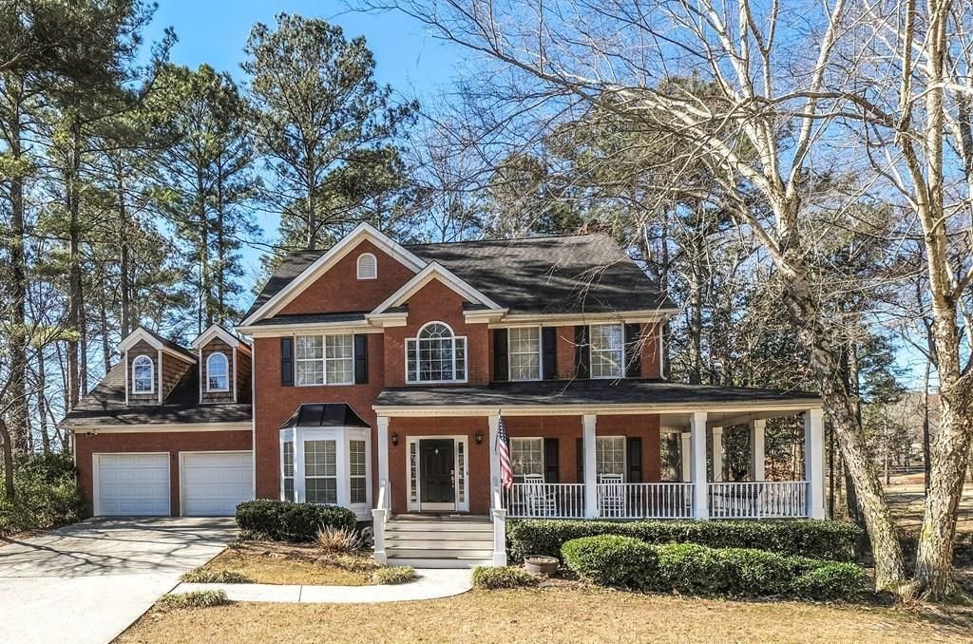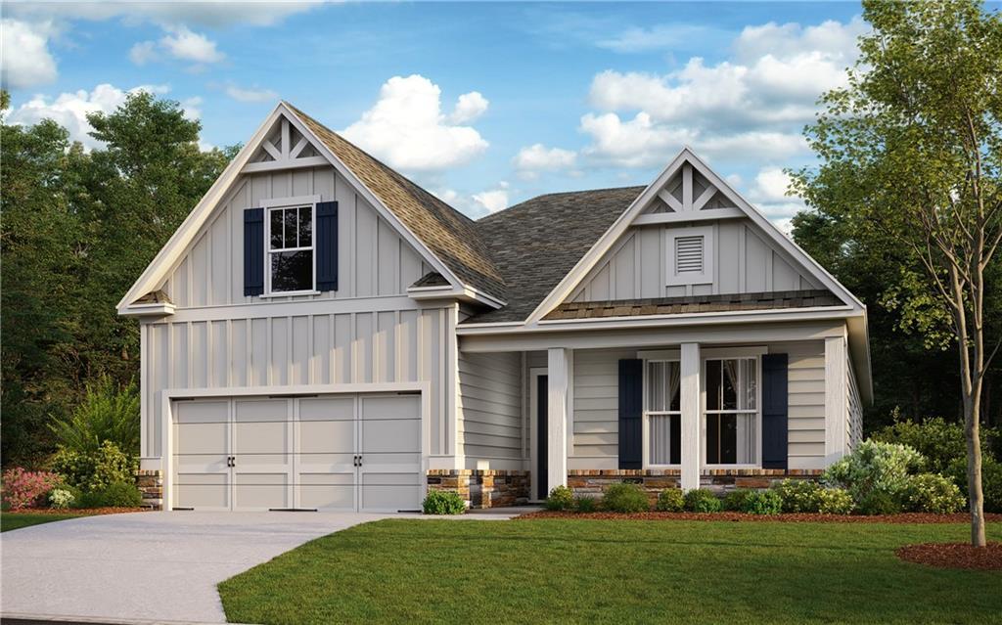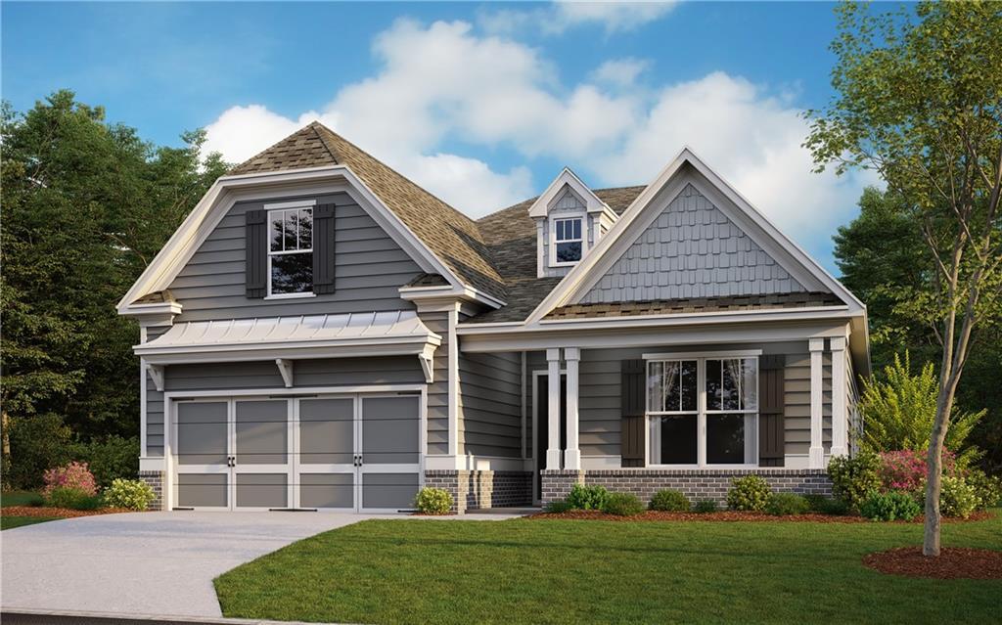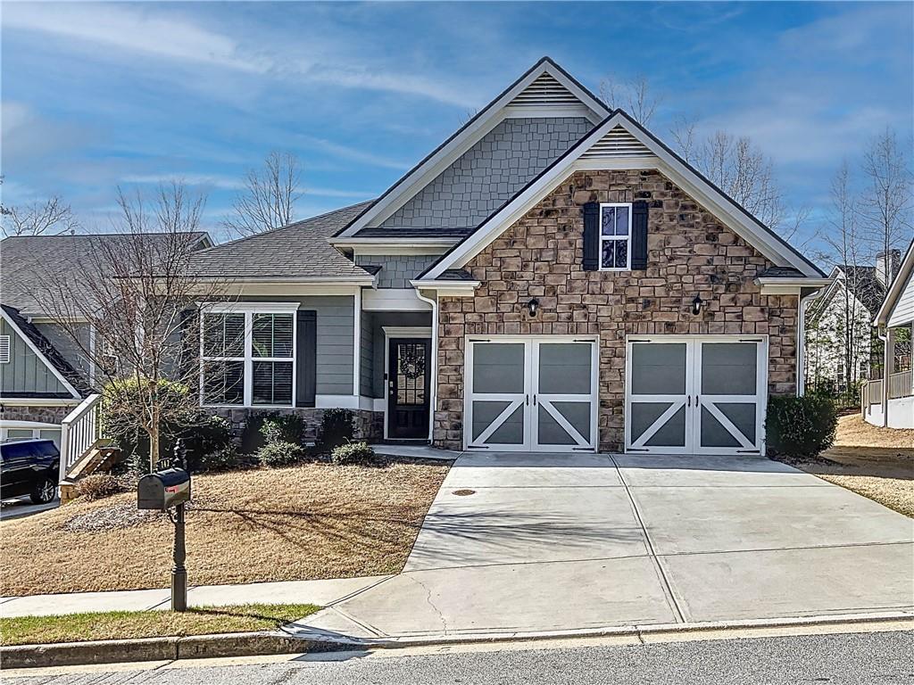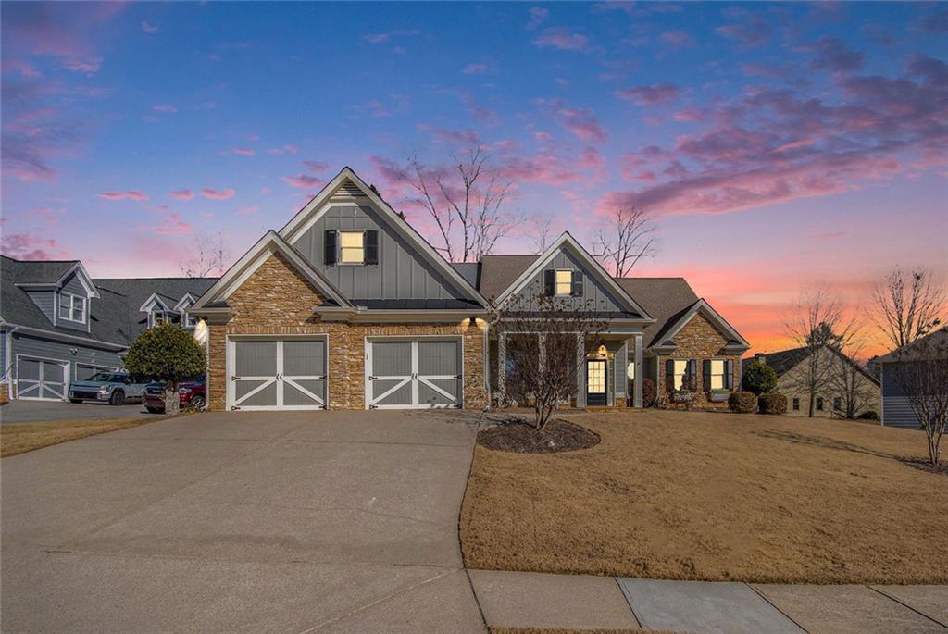Charming Craftsman-style home nestled in a quaint Paulding County neighborhood—with no HOA! From the moment you step inside, you’re greeted by fresh paint, soaring vaulted ceilings, and a stunning stone fireplace in the spacious great room. The open floor plan includes an inviting eat-in kitchen and a separate dining area, perfect for entertaining.
This true ranch-style home features the highly sought-after split-bedroom plan. The oversized primary suite offers plenty of privacy, a tray ceiling, and a bathroom with vaulted ceilings. On the opposite side of the home, a hallway—enhanced with a beautiful barn door for added privacy—leads to two generously sized bedrooms and a full bath.
Upstairs, a large bonus room awaits, ready to become your dream man cave, she-shed, or playroom.
Step outside to a backyard that’s a gardener’s paradise, with ample space for relaxation, a vegetable garden, or vibrant flower beds. A large storage shed keeps all your gardening tools organized, while the spacious two-car garage offers extra storage, including a walk-in closet area.
Don’t miss out on this beautiful home that has been priced to sell…… it’s only 2 minutes to Publix, restaurants and more!
This true ranch-style home features the highly sought-after split-bedroom plan. The oversized primary suite offers plenty of privacy, a tray ceiling, and a bathroom with vaulted ceilings. On the opposite side of the home, a hallway—enhanced with a beautiful barn door for added privacy—leads to two generously sized bedrooms and a full bath.
Upstairs, a large bonus room awaits, ready to become your dream man cave, she-shed, or playroom.
Step outside to a backyard that’s a gardener’s paradise, with ample space for relaxation, a vegetable garden, or vibrant flower beds. A large storage shed keeps all your gardening tools organized, while the spacious two-car garage offers extra storage, including a walk-in closet area.
Don’t miss out on this beautiful home that has been priced to sell…… it’s only 2 minutes to Publix, restaurants and more!
Listing Provided Courtesy of Virtual Properties Realty.com
Property Details
Price:
$349,900
MLS #:
7553345
Status:
Active
Beds:
3
Baths:
2
Address:
20 Saddle Wood Drive
Type:
Single Family
Subtype:
Single Family Residence
Subdivision:
Saddlewood
City:
Dallas
Listed Date:
Apr 3, 2025
State:
GA
Finished Sq Ft:
1,910
Total Sq Ft:
1,910
ZIP:
30157
Year Built:
2017
See this Listing
Mortgage Calculator
Schools
Elementary School:
New Georgia
Middle School:
Carl Scoggins Sr.
High School:
South Paulding
Interior
Appliances
Dishwasher, Electric Water Heater, Gas Range, Microwave, Refrigerator, Self Cleaning Oven
Bathrooms
2 Full Bathrooms
Cooling
Ceiling Fan(s), Central Air, Electric
Fireplaces Total
1
Flooring
Carpet, Luxury Vinyl
Heating
Central, Electric, Forced Air
Laundry Features
Electric Dryer Hookup, Laundry Room, Main Level
Exterior
Architectural Style
Craftsman
Community Features
None
Construction Materials
Blown- In Insulation, Stone, Vinyl Siding
Exterior Features
Private Yard, Rain Gutters
Other Structures
Shed(s)
Parking Features
Driveway, Garage, Garage Door Opener, Garage Faces Side, Kitchen Level
Parking Spots
2
Roof
Composition
Security Features
Smoke Detector(s)
Financial
Tax Year
2024
Taxes
$936
Map
Community
- Address20 Saddle Wood Drive Dallas GA
- SubdivisionSaddlewood
- CityDallas
- CountyPaulding – GA
- Zip Code30157
Similar Listings Nearby
- 260 HARMONY WOODS Drive
Dallas, GA$450,000
3.59 miles away
- 114 Montgomery Lane
Villa Rica, GA$450,000
1.85 miles away
- 448 Hanover Drive
Villa Rica, GA$449,900
1.66 miles away
- 9937 Between The Greens
Villa Rica, GA$445,000
4.75 miles away
- 49 Inverness Court
Hiram, GA$445,000
4.69 miles away
- 537 Pine Shadows Drive
Dallas, GA$444,900
2.90 miles away
- 18 Torry Pines Circle
Villa Rica, GA$444,147
1.38 miles away
- 64 Colonial Terrace
Villa Rica, GA$436,354
1.58 miles away
- 142 Richmond Way
Villa Rica, GA$435,000
1.39 miles away
- 232 Baywood Lane
Villa Rica, GA$429,900
1.81 miles away

20 Saddle Wood Drive
Dallas, GA
LIGHTBOX-IMAGES


































