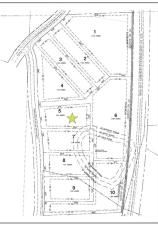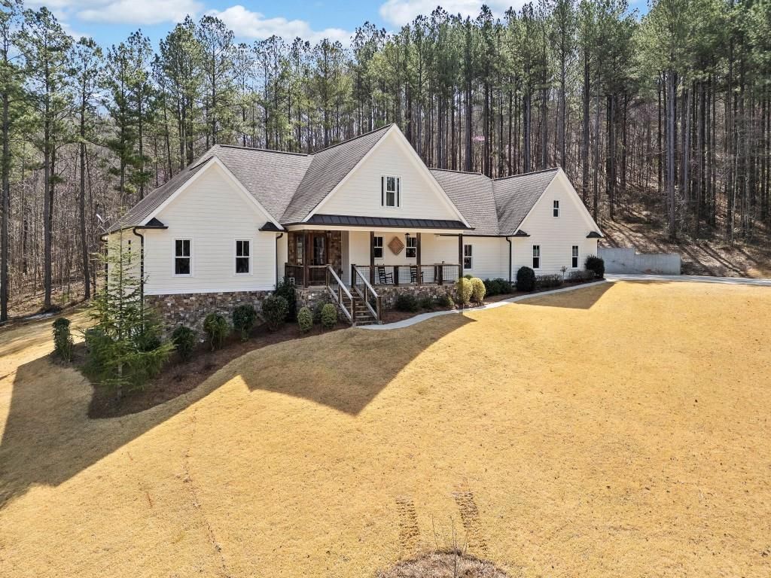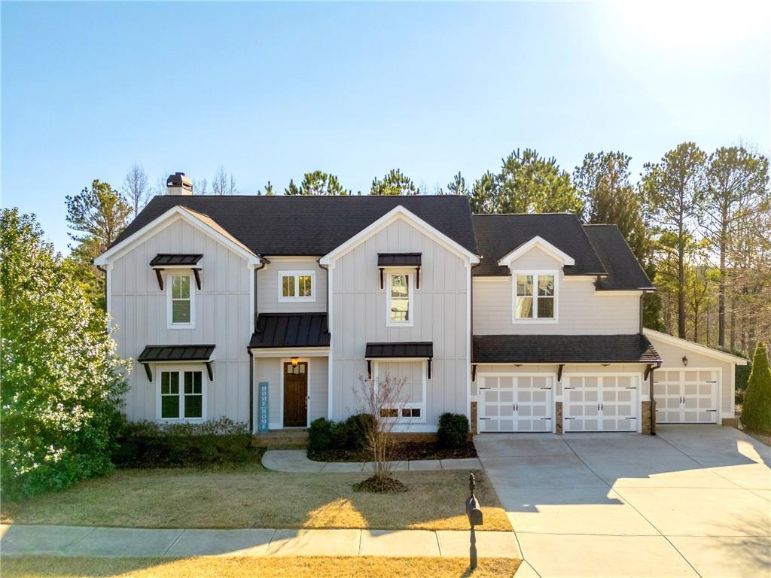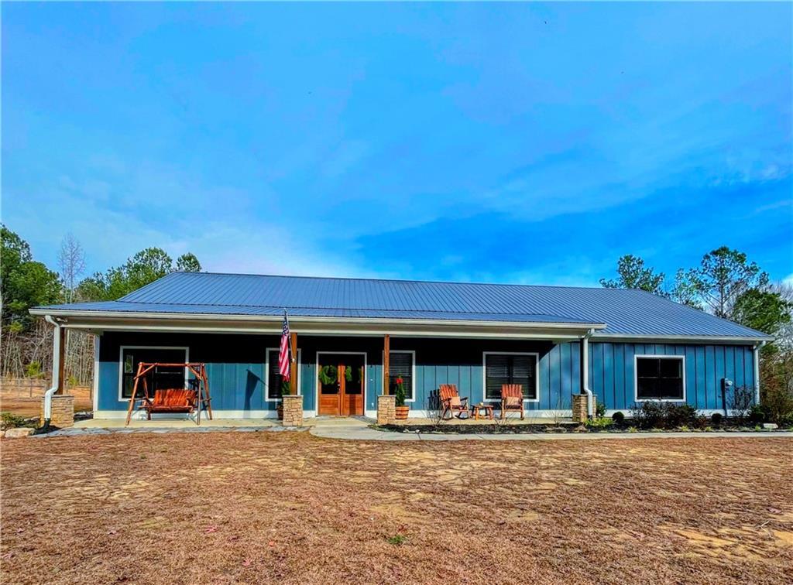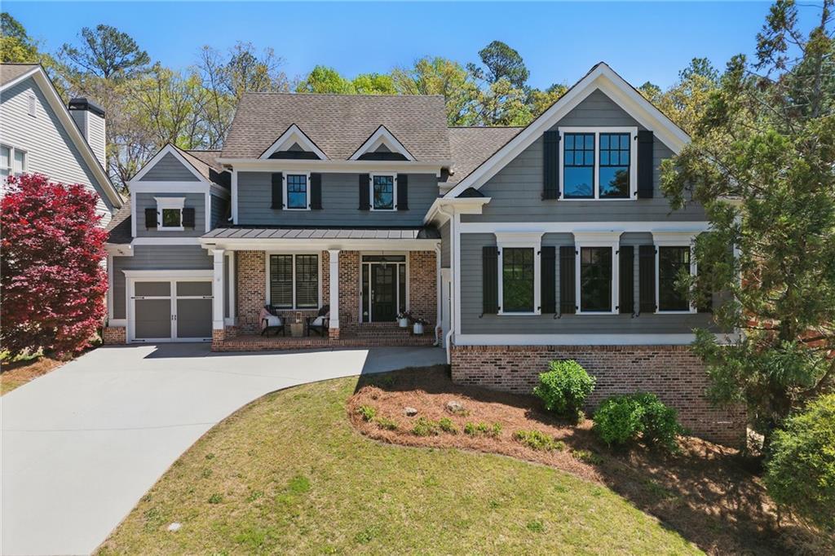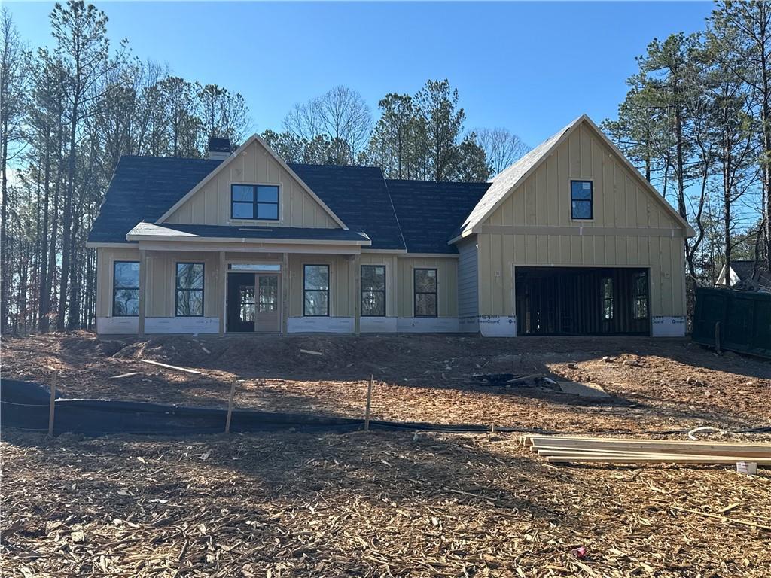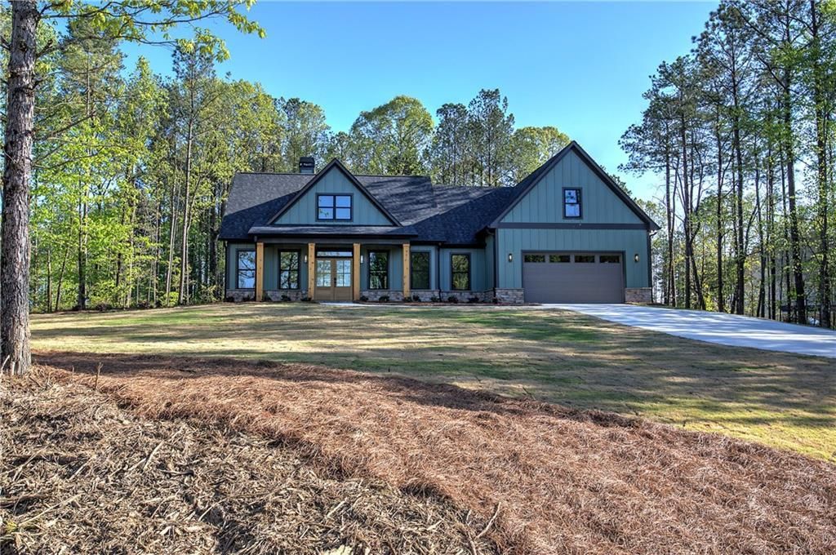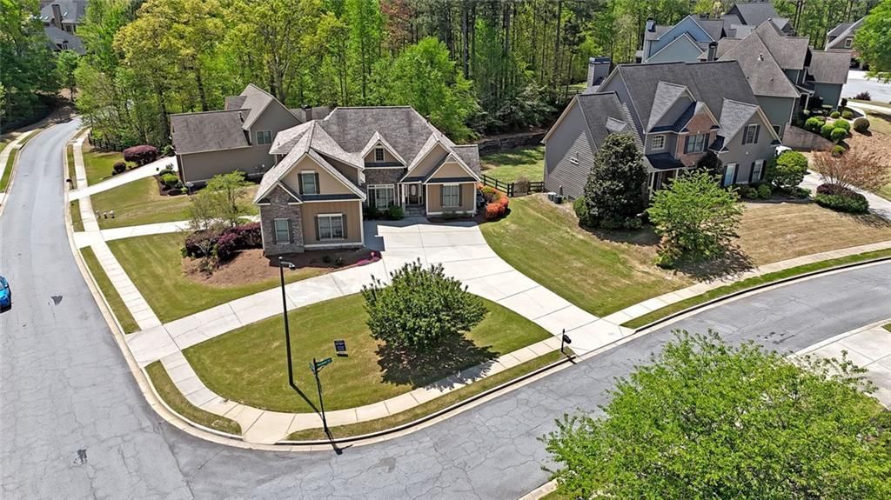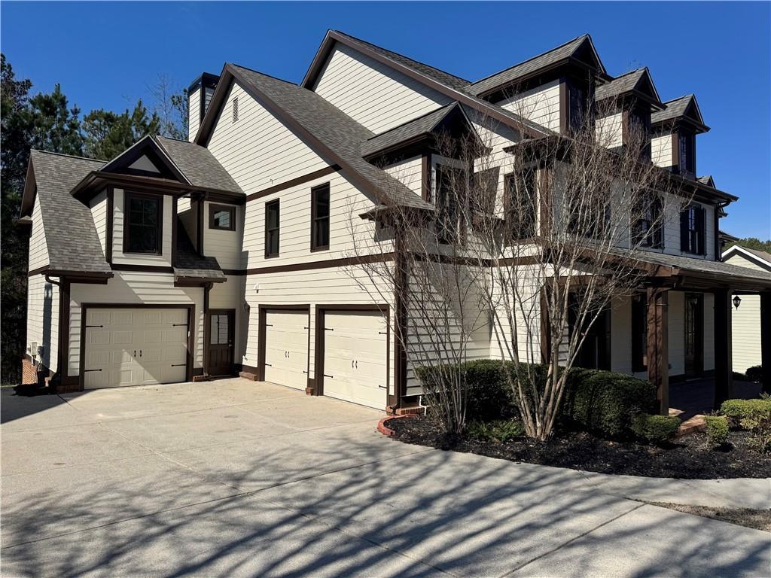Looking for quiet culdesac living??? This beauty is located in the picturesque setting of NatureWalk at Seven Hills. Crafted with meticulous attention to detail, this stunning home embodies timeless charm and quality.
Step inside to discover an inviting open concept layout, adorned with luxurious LVP flooring that flows seamlessly throughout the main floor. The heart of the home boasts a chef’s kitchen featuring quarts counter tops, a generous oversized island, custom cabinets and backsplash.
Entertain in style in the cozy living room, complete with a custom fireplace and upgraded light fixtures. Need a retreat for guests or a home office? The main floor offers a versatile bedroom and full bath.
For those who relish outdoor living, a screened-in deck with an outdoor fireplace awaits just off the kitchen, perfect for taking in the scenery, or just relaxing.
Upstairs, the indulgent primary suite awaits, boasting an oversized layout and a spa-like bath with a large shower, soaking tub, double vanities, and spacious walk-in closet. Convenience is key with the laundry room and three additional bedrooms and two more full baths, all located on the second floor.
The luxury doesn’t end there! Whether you envision a home theater, fitness room, in law suite or a workshop the possibilities are endless with the stubbed walk out basement. This home offers an elevated lifestyle and is conveniently located near top rated schools, shopping, dining and recreation.
The resort-style amenities include a clubhouse, Junior Olympic sized pool, slides, waterpark, 10 lighted tennis courts, pickle ball courts, basketball and volleyball courts, dog park, oversized children play ground, miles of trails for hiking and biking, golf cart friendly paths throughout the neighborhood, and more. In the coveted New Crossroads Middle School and North Paulding district, this home is a treasure. Visit today and make this exquisite Craftsman home your own personal sanctuary. Please note, no sign in yard!
Step inside to discover an inviting open concept layout, adorned with luxurious LVP flooring that flows seamlessly throughout the main floor. The heart of the home boasts a chef’s kitchen featuring quarts counter tops, a generous oversized island, custom cabinets and backsplash.
Entertain in style in the cozy living room, complete with a custom fireplace and upgraded light fixtures. Need a retreat for guests or a home office? The main floor offers a versatile bedroom and full bath.
For those who relish outdoor living, a screened-in deck with an outdoor fireplace awaits just off the kitchen, perfect for taking in the scenery, or just relaxing.
Upstairs, the indulgent primary suite awaits, boasting an oversized layout and a spa-like bath with a large shower, soaking tub, double vanities, and spacious walk-in closet. Convenience is key with the laundry room and three additional bedrooms and two more full baths, all located on the second floor.
The luxury doesn’t end there! Whether you envision a home theater, fitness room, in law suite or a workshop the possibilities are endless with the stubbed walk out basement. This home offers an elevated lifestyle and is conveniently located near top rated schools, shopping, dining and recreation.
The resort-style amenities include a clubhouse, Junior Olympic sized pool, slides, waterpark, 10 lighted tennis courts, pickle ball courts, basketball and volleyball courts, dog park, oversized children play ground, miles of trails for hiking and biking, golf cart friendly paths throughout the neighborhood, and more. In the coveted New Crossroads Middle School and North Paulding district, this home is a treasure. Visit today and make this exquisite Craftsman home your own personal sanctuary. Please note, no sign in yard!
Listing Provided Courtesy of ERA Sunrise Realty
Property Details
Price:
$589,900
MLS #:
7534293
Status:
Active
Beds:
5
Baths:
4
Address:
138 Daffodil Landing
Type:
Single Family
Subtype:
Single Family Residence
Subdivision:
Seven Hills
City:
Dallas
Listed Date:
Mar 4, 2025
State:
GA
Finished Sq Ft:
2,923
Total Sq Ft:
2,923
ZIP:
30132
Year Built:
2023
See this Listing
Mortgage Calculator
Schools
Elementary School:
Floyd L. Shelton
Middle School:
Crossroads
High School:
North Paulding
Interior
Appliances
Dishwasher, Disposal, E N E R G Y S T A R Qualified Appliances, Gas Range, Gas Water Heater, Microwave, Self Cleaning Oven
Bathrooms
4 Full Bathrooms
Cooling
Ceiling Fan(s), Central Air, Electric
Fireplaces Total
2
Flooring
Carpet, Vinyl
Heating
Central, Forced Air, Heat Pump
Laundry Features
Laundry Room, Sink, Upper Level
Exterior
Architectural Style
Craftsman
Community Features
Clubhouse, Dog Park, Homeowners Assoc, Near Schools, Near Shopping, Near Trails/ Greenway, Pickleball, Playground, Pool, Sidewalks, Street Lights, Tennis Court(s)
Construction Materials
Hardi Plank Type
Exterior Features
Private Entrance
Other Structures
None
Parking Features
Attached, Garage, Garage Door Opener, Garage Faces Front, Kitchen Level
Roof
Composition
Security Features
Carbon Monoxide Detector(s), Smoke Detector(s)
Financial
HOA Fee
$875
HOA Frequency
Annually
HOA Includes
Maintenance Grounds, Swim, Tennis
Tax Year
2024
Taxes
$2,843
Map
Community
- Address138 Daffodil Landing Dallas GA
- SubdivisionSeven Hills
- CityDallas
- CountyPaulding – GA
- Zip Code30132
Similar Listings Nearby
- 1584 Fernstone Circle NW
Acworth, GA$759,900
4.84 miles away
- 0 Ferguson Place
Dallas, GA$749,900
1.93 miles away
- 1427 Tibbitts Road
Dallas, GA$749,900
4.81 miles away
- 71 Rose Hall Lane
Dallas, GA$739,999
1.57 miles away
- 1235 WILLIAMS Road
Dallas, GA$737,499
0.81 miles away
- 68 Highcrest Drive
Acworth, GA$729,900
3.86 miles away
- 0 Cochran Road
Dallas, GA$725,000
2.34 miles away
- 1878 Cochran Road
Dallas, GA$725,000
2.34 miles away
- 15 Boxelder Court
Dallas, GA$724,860
1.48 miles away
- 329 Rose Hall Lane
Dallas, GA$715,000
1.31 miles away

138 Daffodil Landing
Dallas, GA
LIGHTBOX-IMAGES

































































































































