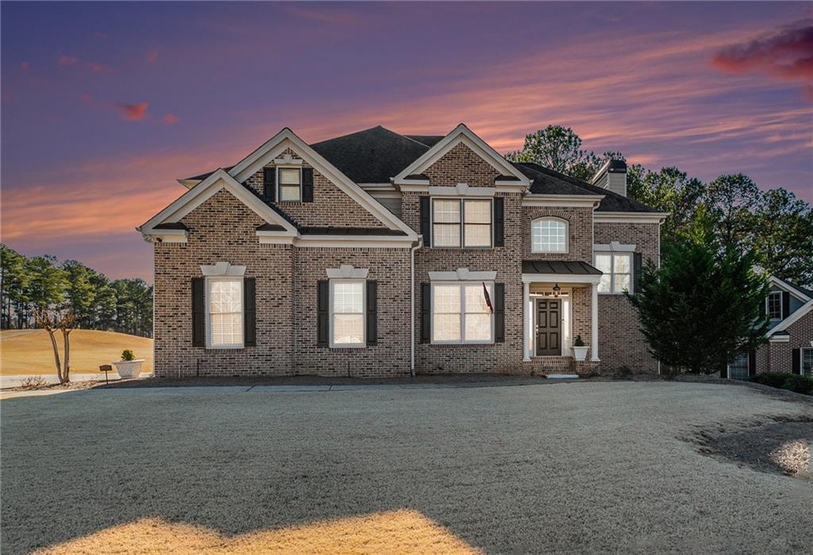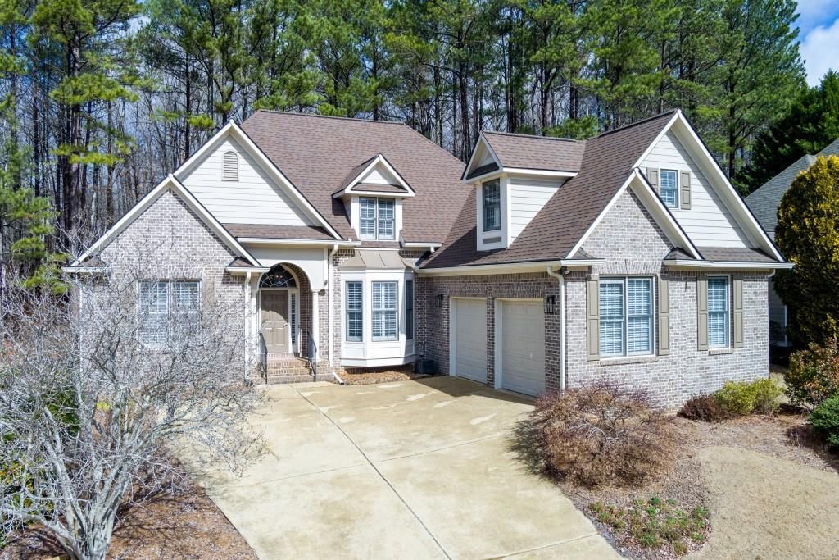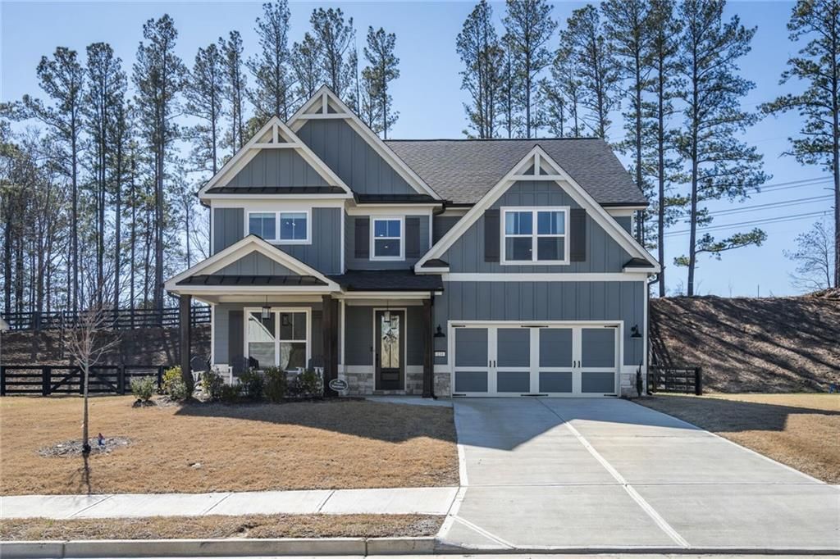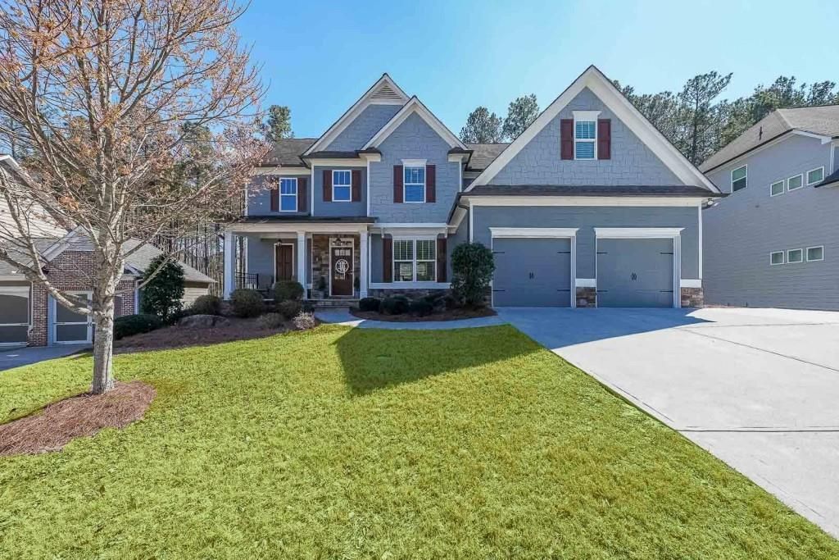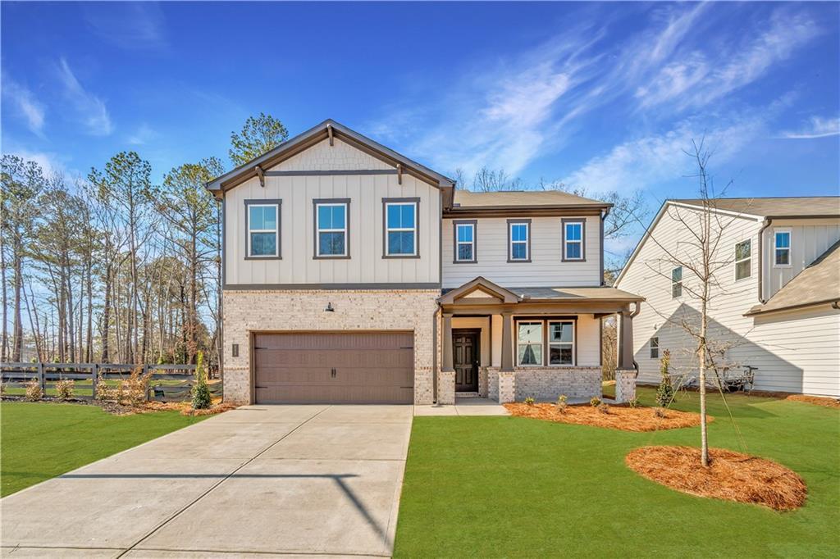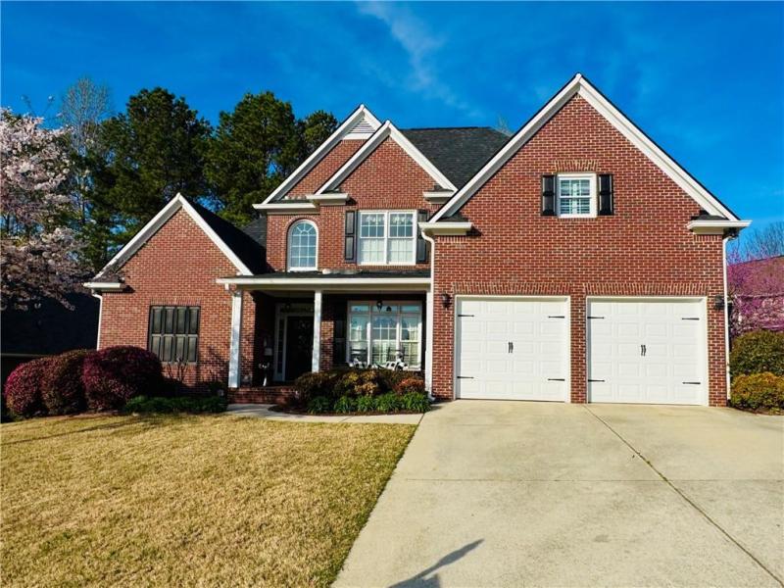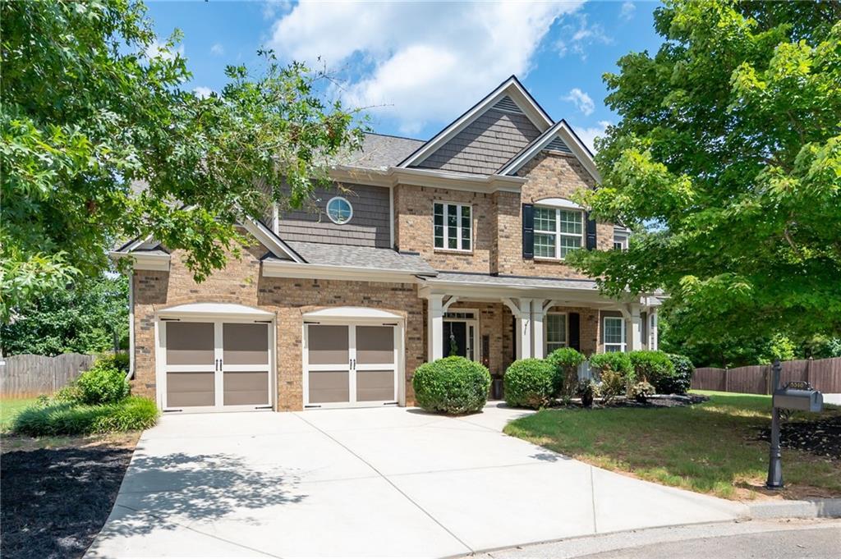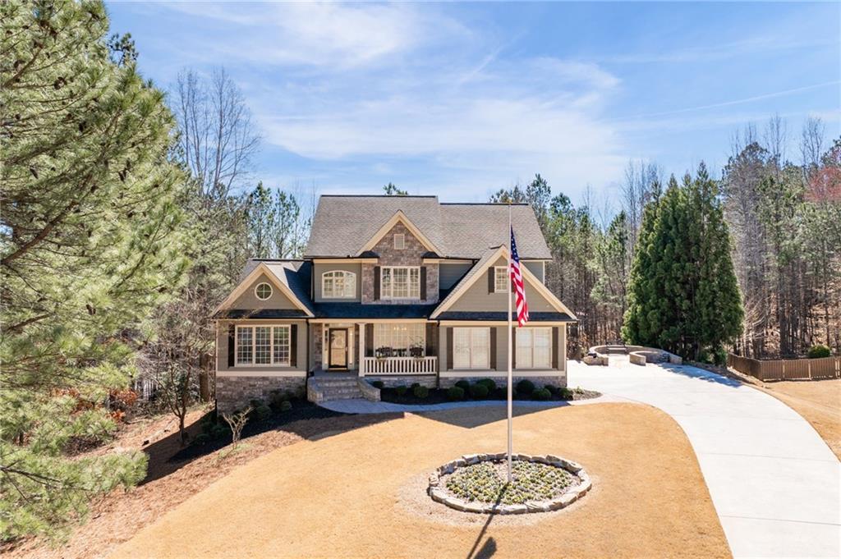Discover your dream residence in the newest area of Double Branches, perched at the highest point in the desirable Seven Hills community. This stunning home offers an impressive 13 acres of amenities, making it perfect for those seeking a vibrant lifestyle. Step inside to find a spacious layout, featuring a large bonus room upstairs and an elegant dining room adorned with intricate details, including a coffered ceiling, chair-rail, and box trim. The gourmet kitchen is a chef’s paradise, complete with an oversized island, walk-in pantry, granite countertops, stainless steel appliances, and double-wall self-cleaning ovens for the culinary enthusiast. The main floor boasts beautiful hardwood floors and an open-concept design that seamlessly connects the kitchen to the family room, highlighted by a cozy fireplace-ideal for family gatherings and entertaining. A conveniently located main-level bedroom and full bathroom add versatility to the space. Venture upstairs to discover a spacious master suite featuring a luxurious bath, complete with a separate soaking tub, a tiled shower with a seating area, and a generous walk-in closet. Two additional bedrooms also include walk-in closets, and the upstairs bathroom features a double vanity for added convenience. An upstairs laundry room enhances functionality. Enjoy your mornings and evenings on the covered front porch and patio, where you can take in the spectacular views of the surrounding hills. This meticulously maintained home has only had one owner and is move-in ready! Experience resort-style living in this vibrant community, featuring a Jr. Olympic swimming pool, an infinity pool, a water park, 10 tennis courts, parks, pickleball, and basketball courts, a dog park, playgrounds, and scenic hiking and biking trails. Conveniently located near shopping, dining, and a top-rated school system, this home truly has it all. Don’t miss out on this exceptional opportunity-schedule your visit today and make this beautiful home yours!
Listing Provided Courtesy of Harmon & Harmon Realtors, Inc.
Property Details
Price:
$489,990
MLS #:
7533928
Status:
Active
Beds:
4
Baths:
3
Address:
1471 Double Branches Lane
Type:
Single Family
Subtype:
Single Family Residence
Subdivision:
Seven Hills
City:
Dallas
Listed Date:
Feb 27, 2025
State:
GA
ZIP:
30132
Year Built:
2020
See this Listing
Mortgage Calculator
Schools
Elementary School:
WC Abney
Middle School:
Paulding – Other
High School:
North Paulding
Interior
Appliances
Dishwasher, Disposal, Double Oven, Electric Water Heater, Microwave, Refrigerator
Bathrooms
3 Full Bathrooms
Cooling
Ceiling Fan(s), Central Air
Fireplaces Total
1
Flooring
Carpet, Laminate
Heating
Central, Zoned
Laundry Features
Laundry Room, Upper Level
Exterior
Architectural Style
Traditional
Community Features
Clubhouse, Homeowners Assoc, Playground, Pool, Sidewalks, Street Lights, Tennis Court(s)
Construction Materials
Brick, Brick Front, Cement Siding
Exterior Features
Other
Other Structures
None
Parking Features
Garage, Garage Door Opener, Kitchen Level
Parking Spots
2
Roof
Composition
Security Features
Fire Alarm, Security System Leased, Security System Owned, Smoke Detector(s)
Financial
HOA Fee
$875
HOA Frequency
Annually
HOA Includes
Swim, Tennis
Tax Year
2024
Taxes
$5,908
Map
Community
- Address1471 Double Branches Lane Dallas GA
- SubdivisionSeven Hills
- CityDallas
- CountyPaulding – GA
- Zip Code30132
Similar Listings Nearby
- 106 Henley Street
Canton, GA$636,867
2.96 miles away
- 179 Waterstone Point
Acworth, GA$635,000
3.75 miles away
- 76 Misty View Lane
Acworth, GA$629,900
3.61 miles away
- 233 Mountain Ashe Lane
Dallas, GA$629,000
4.24 miles away
- 127 Grace Arbor Lane
Dallas, GA$629,000
0.66 miles away
- 111 Henley Street
Canton, GA$625,000
2.96 miles away
- 507 Bentleaf Drive
Dallas, GA$625,000
1.06 miles away
- 5540 Fords Crossing Court NW
Acworth, GA$610,000
4.83 miles away
- 426 Highcrest Drive
Acworth, GA$608,000
4.54 miles away
- 224 Celestial Ridge Drive
Dallas, GA$600,000
3.37 miles away

1471 Double Branches Lane
Dallas, GA
LIGHTBOX-IMAGES












































































