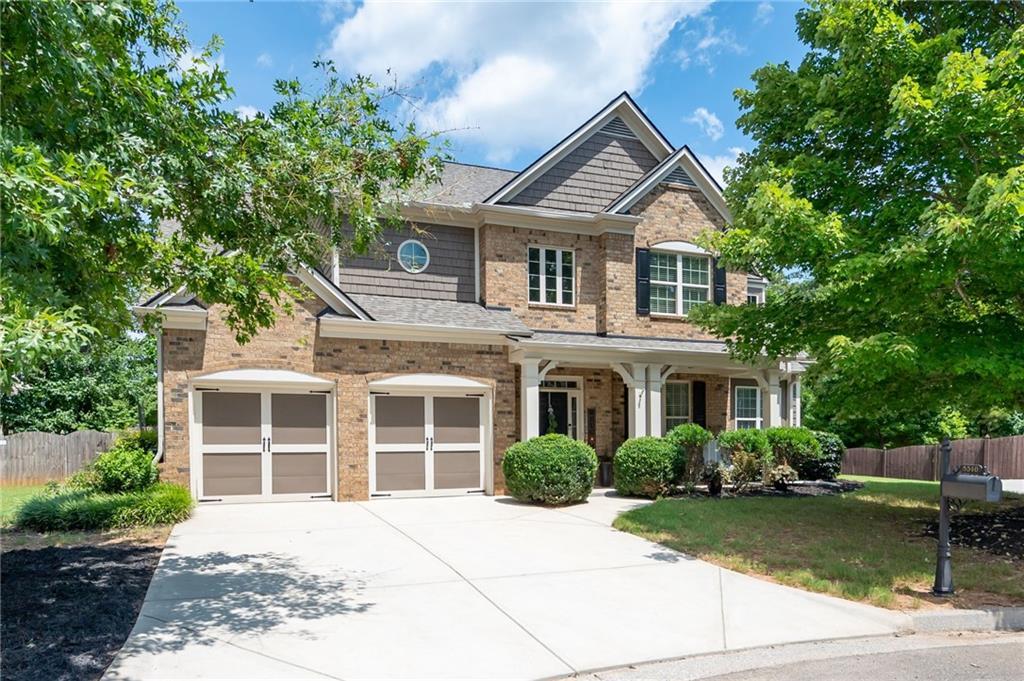Experience luxury living in this immaculate executive home in the North Paulding HS district. One of the larger homes in the Stonewood Creek swim/tennis community, this Grayson open floor plan includes 5BD, 4BA, and a 3 Car Garage. Step inside to soaring ceilings and a grand entry open to a formal living room area and stunning formal dining area with coffered ceilings. The designer kitchen features 42″ light gray cabinets w/ under cabinet lighting, gorgeous, granite island, recessed and pendant lighting, tile backsplash, and oversized pantry. Entertain effortlessly, as the kitchen seamlessly flows into the family room, which has a cozy fireplace flanked with elegant custom built in cabinetry, upgraded lighting, and a temperature-controlled wine refrigerator. A bedroom and a full bath on the main floor offer convenience for guests or can serve as a home office. The laundry/ mudroom, complete with built-in cabinetry keeps everything organized and clutter-free. Upstairs, the master suite serves as a private retreat with its own fireside sitting area, trey ceilings, and a luxurious bath boasting a double vanity, soaking tub, and his/hers walk in closets. Two secondary bedrooms share a well-appointed full bathroom, while the third upstairs bedroom enjoys its own private ensuite bath. Off the upper landing is a huge loft area that’s perfect for a multitude of purposes -another relaxing area, 2nd family room or playroom. A level fenced back yard backs up to woods for privacy and includes an upgraded, generous patio area. Enjoy the oversized side yard for outdoor recreation and fun activities. Conveniently located near shopping, dining and a top-rated school system. Also enjoy ease of access to I-75, Hwy 41 and nearby Lake Allatoona. Home has 4 remaining years of builder Home Warranty! Don’t miss the opportunity to make this exceptional home your own. Schedule your visit today.
Listing Provided Courtesy of Ansley Real Estate| Christie’s International Real Estate
Property Details
Price:
$484,900
MLS #:
7477160
Status:
Active
Beds:
5
Baths:
4
Address:
106 Oak Mill Terrace
Type:
Single Family
Subtype:
Single Family Residence
Subdivision:
Stonewood Creek
City:
Dallas
Listed Date:
Oct 25, 2024
State:
GA
Finished Sq Ft:
3,363
Total Sq Ft:
3,363
ZIP:
30132
Year Built:
2018
Schools
Elementary School:
Roland W. Russom
Middle School:
Crossroads
High School:
North Paulding
Interior
Appliances
Dishwasher, Gas Range, Gas Water Heater, Microwave, Self Cleaning Oven
Bathrooms
4 Full Bathrooms
Cooling
Central Air, Zoned
Fireplaces Total
2
Flooring
Carpet, Ceramic Tile, Hardwood
Heating
Forced Air, Natural Gas, Zoned
Laundry Features
Laundry Room, Main Level, Mud Room
Exterior
Architectural Style
Traditional
Community Features
Playground, Pool, Street Lights, Tennis Court(s)
Construction Materials
Brick Front, Hardi Plank Type
Exterior Features
Private Entrance
Other Structures
None
Parking Features
Garage, Garage Faces Front, Kitchen Level, Level Driveway
Roof
Composition, Ridge Vents, Shingle
Financial
HOA Fee
$660
HOA Frequency
Annually
Tax Year
2023
Taxes
$4,437
Map
Community
- Address106 Oak Mill Terrace Dallas GA
- SubdivisionStonewood Creek
- CityDallas
- CountyPaulding – GA
- Zip Code30132
Similar Listings Nearby
- 156 Mountain Ashe Lane
Dallas, GA$629,638
3.14 miles away
- 249 Sweet Plum Trail
Dallas, GA$625,000
3.00 miles away
- 6172 Collins Road NW
Acworth, GA$624,999
1.88 miles away
- 4207 Harmony Grove Church Rd
Dallas, GA$624,900
4.92 miles away
- 5540 Fords Crossing Court NW
Acworth, GA$619,900
3.84 miles away
- 5838 Brookstone Overlook
Acworth, GA$619,900
2.80 miles away
- 232 Clubhouse Crossing
Acworth, GA$618,500
1.25 miles away
- 222 Blackberry Run Drive
Dallas, GA$615,000
1.75 miles away
- 168 Silvercrest Drive
Acworth, GA$613,900
3.80 miles away
- 1340 Benbrooke Lane NW
Acworth, GA$610,000
3.03 miles away

106 Oak Mill Terrace
Dallas, GA
LIGHTBOX-IMAGES





























































































































































































































































































































































































































































































































