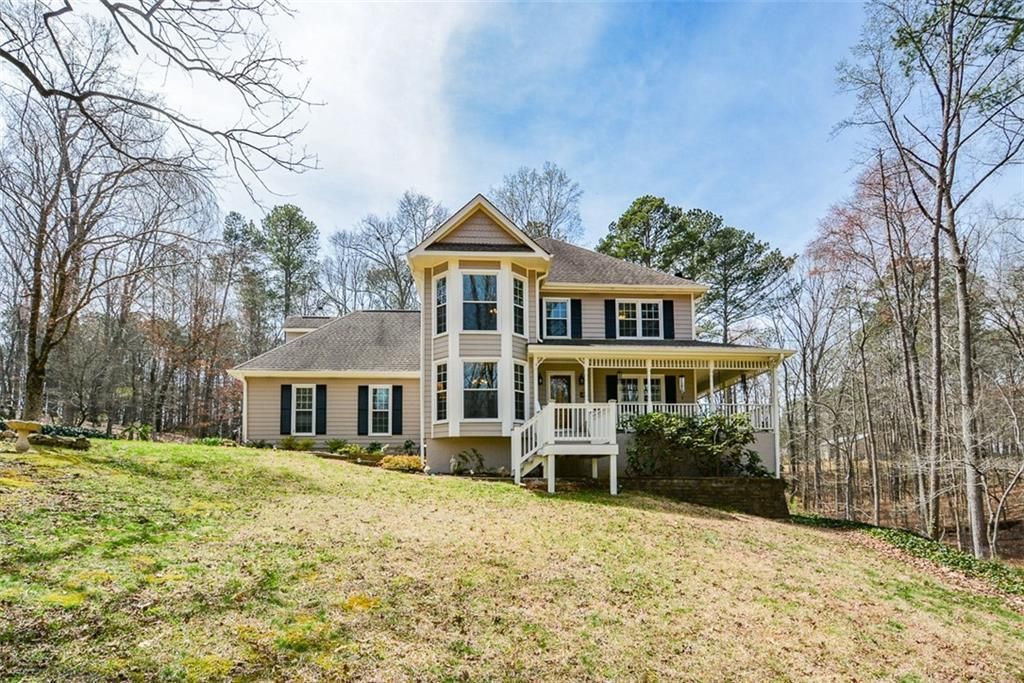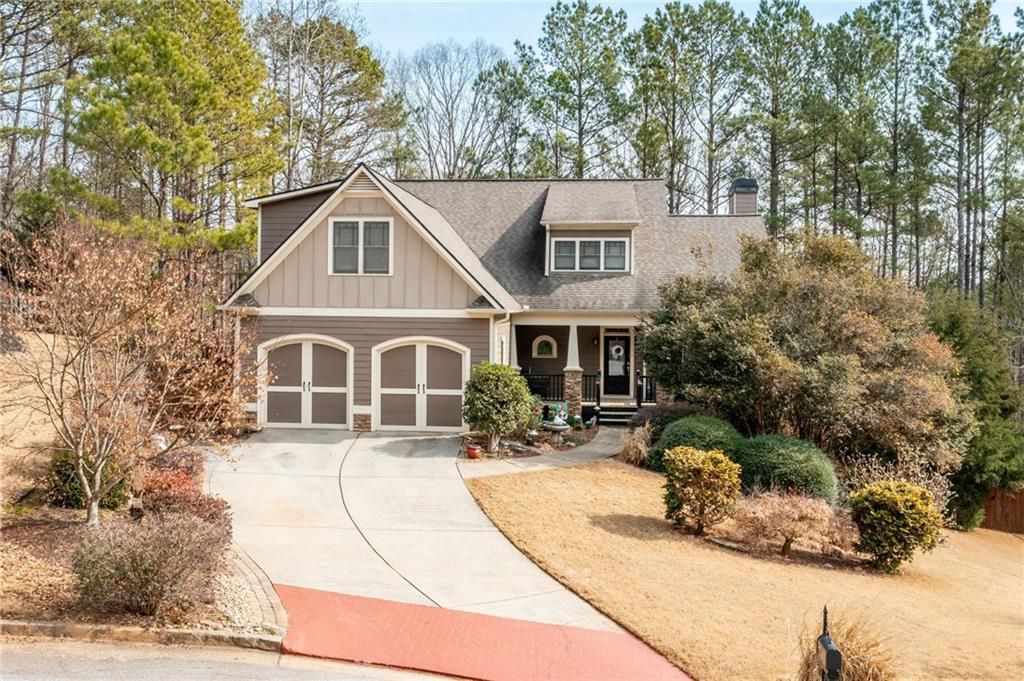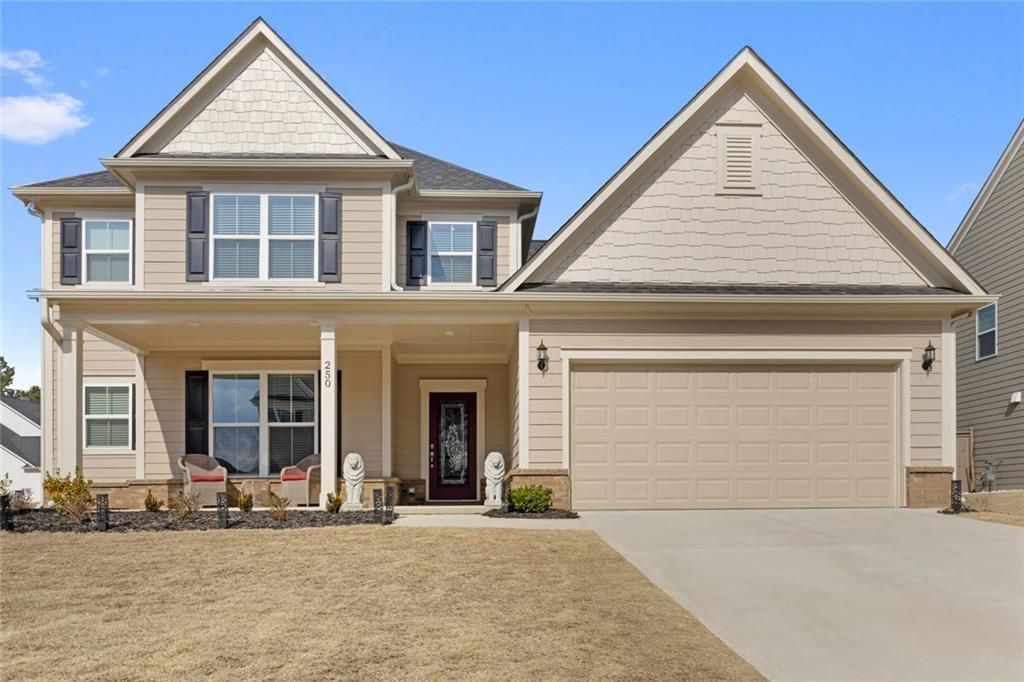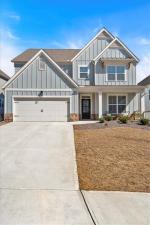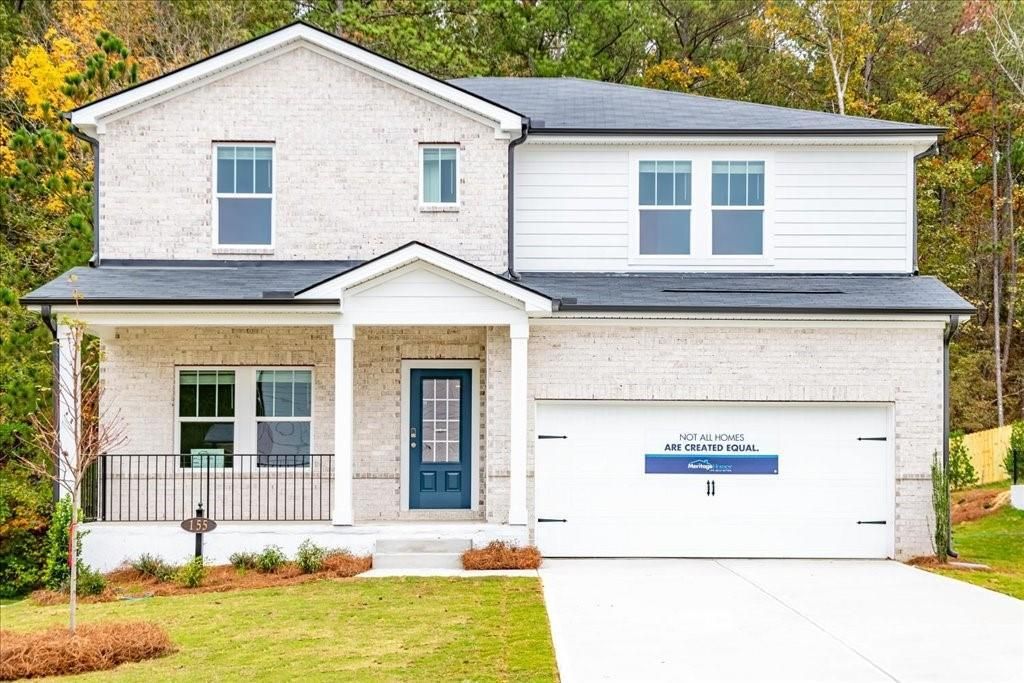Welcome home to this beautiful Craftsman-style residence, showcasing LVP flooring on the main level and oil-rubbed bronze fixtures throughout. As you enter, you’re greeted by an inviting open foyer and a spacious dining room featuring elegant wainscoting.
The open-concept floor plan includes a large great room with a fireplace, flanked by windows that fill the space with natural light. The expansive kitchen is a chef’s dream, equipped with stainless steel appliances, white shaker cabinetry, granite countertops, pendant lighting, a large pantry, and gas cooking.
Upstairs, the oversized en suite features charming shiplap accents and a tray ceiling, hinting at the many extras this home offers. The expansive primary bathroom provides a spa-like experience, complete with tile floors, granite countertops, and a floor-to-ceiling tiled shower alongside a garden tub. You will also appreciate the spacious walk-in closet.
Conveniently located upstairs, the laundry room is easily accessible, and the secondary bedrooms are generously sized, each equipped with walk-in closets. The updated secondary bathroom features granite countertops and tile flooring.
The landscaped yard is perfect for entertaining, with a luxurious covered porch equipped with lighting—an excellent addition for outdoor gatherings. Nestled in a cul-de-sac, this home boasts one of the larger backyards, which is privately fenced and ready for entertaining. The property is well-maintained and only 4 years old.
Community amenities include a clubhouse, a new playground, pickleball courts, basketball and tennis courts, as well as an Olympic-sized pool with a mushroom fountain, making it perfect for families. This home is conveniently located within walking distance of restaurants and an elementary school, all within a top-rated school district.
This property won’t last long—this is a must-see!
The open-concept floor plan includes a large great room with a fireplace, flanked by windows that fill the space with natural light. The expansive kitchen is a chef’s dream, equipped with stainless steel appliances, white shaker cabinetry, granite countertops, pendant lighting, a large pantry, and gas cooking.
Upstairs, the oversized en suite features charming shiplap accents and a tray ceiling, hinting at the many extras this home offers. The expansive primary bathroom provides a spa-like experience, complete with tile floors, granite countertops, and a floor-to-ceiling tiled shower alongside a garden tub. You will also appreciate the spacious walk-in closet.
Conveniently located upstairs, the laundry room is easily accessible, and the secondary bedrooms are generously sized, each equipped with walk-in closets. The updated secondary bathroom features granite countertops and tile flooring.
The landscaped yard is perfect for entertaining, with a luxurious covered porch equipped with lighting—an excellent addition for outdoor gatherings. Nestled in a cul-de-sac, this home boasts one of the larger backyards, which is privately fenced and ready for entertaining. The property is well-maintained and only 4 years old.
Community amenities include a clubhouse, a new playground, pickleball courts, basketball and tennis courts, as well as an Olympic-sized pool with a mushroom fountain, making it perfect for families. This home is conveniently located within walking distance of restaurants and an elementary school, all within a top-rated school district.
This property won’t last long—this is a must-see!
Listing Provided Courtesy of Maximum One Greater Atlanta Realtors
Property Details
Price:
$425,000
MLS #:
7522458
Status:
Active Under Contract
Beds:
4
Baths:
3
Address:
130 Teramont Court
Type:
Single Family
Subtype:
Single Family Residence
Subdivision:
The Park at Cedarcrest
City:
Dallas
Listed Date:
Mar 14, 2025
State:
GA
Finished Sq Ft:
2,591
Total Sq Ft:
2,591
ZIP:
30132
Year Built:
2021
Schools
Elementary School:
Floyd L. Shelton
Middle School:
Crossroads
High School:
North Paulding
Interior
Appliances
Dishwasher, Disposal, Gas Cooktop, Gas Range, Gas Water Heater, Microwave
Bathrooms
2 Full Bathrooms, 1 Half Bathroom
Cooling
Ceiling Fan(s), Central Air
Fireplaces Total
1
Flooring
Carpet, Hardwood, Tile
Heating
Central, Forced Air, Zoned
Laundry Features
Laundry Room, Upper Level
Exterior
Architectural Style
Craftsman, Traditional
Community Features
Clubhouse, Homeowners Assoc, Near Schools, Near Shopping, Pickleball, Playground, Pool, Sidewalks, Street Lights, Tennis Court(s)
Construction Materials
Cement Siding, Hardi Plank Type, Stone
Exterior Features
Private Yard
Other Structures
None
Parking Features
Garage, Garage Door Opener, Garage Faces Front, Kitchen Level, Level Driveway
Parking Spots
2
Roof
Composition
Security Features
Carbon Monoxide Detector(s), Smoke Detector(s)
Financial
HOA Fee
$475
HOA Frequency
Annually
HOA Includes
Maintenance Grounds, Swim, Tennis
Tax Year
2024
Taxes
$4,035
Map
Community
- Address130 Teramont Court Dallas GA
- SubdivisionThe Park at Cedarcrest
- CityDallas
- CountyPaulding – GA
- Zip Code30132
Similar Listings Nearby
- 6302 Manassas Pass NW
Acworth, GA$550,000
3.42 miles away
- 120 Mill Creek Court
Acworth, GA$550,000
1.53 miles away
- 408 Turtle Rock Place
Acworth, GA$550,000
1.28 miles away
- 2516 WOOLWICH Court NW
Acworth, GA$549,000
3.06 miles away
- 106 Dupont Court
Dallas, GA$548,000
4.00 miles away
- 250 Riverclub Road
Acworth, GA$545,000
1.13 miles away
- 544 Senators Ridge Drive
Dallas, GA$545,000
4.03 miles away
- 90 Citrine Way
Acworth, GA$540,000
0.78 miles away
- 114 N Springs Way
Acworth, GA$540,000
1.35 miles away
- 155 Ivey Township Drive
Dallas, GA$537,090
3.20 miles away

130 Teramont Court
Dallas, GA
LIGHTBOX-IMAGES


























































