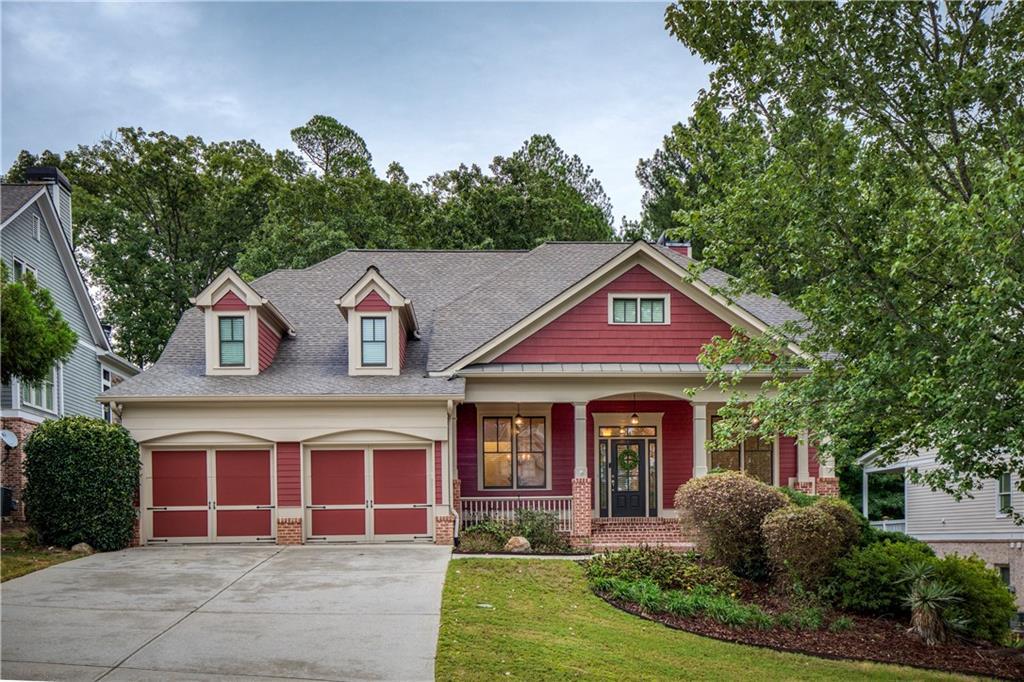Located in The Reserve at Timberlands neighborhood, this home boasts a desirable layout with the master suite and a guest bedroom with an adjacent bath on the main floor.
Step inside to an inviting foyer that leads to expansive living areas with high ceilings, gleaming hardwood floors, and abundant natural light. The open floor plan seamlessly connects the living room, formal dining room, and family room, creating the perfect space for everyday living and entertaining. The kitchen, complete with beautiful granite countertops and ample cabinetry, flows into the breakfast area and family room.
Enjoy your morning coffee on the oversized deck overlooking the private backyard. The luxurious master suite features a spa-like bathroom with a jetted tub, separate shower, double vanities, and a spacious walk-in closet. Upstairs, you’ll find three additional bedrooms that provide ample space for family and guests.
The unfinished basement offers endless possibilities for expansion and is already plumbed for a bathroom and equipped with electrical outlets. Additional features include an irrigation system and a stunning garage floor that won’t peel or fade.
This home is situated at the back of the neighborhood in a peaceful cul-de-sac with minimal traffic. Don’t miss the opportunity to make this elegant residence your own!
Step inside to an inviting foyer that leads to expansive living areas with high ceilings, gleaming hardwood floors, and abundant natural light. The open floor plan seamlessly connects the living room, formal dining room, and family room, creating the perfect space for everyday living and entertaining. The kitchen, complete with beautiful granite countertops and ample cabinetry, flows into the breakfast area and family room.
Enjoy your morning coffee on the oversized deck overlooking the private backyard. The luxurious master suite features a spa-like bathroom with a jetted tub, separate shower, double vanities, and a spacious walk-in closet. Upstairs, you’ll find three additional bedrooms that provide ample space for family and guests.
The unfinished basement offers endless possibilities for expansion and is already plumbed for a bathroom and equipped with electrical outlets. Additional features include an irrigation system and a stunning garage floor that won’t peel or fade.
This home is situated at the back of the neighborhood in a peaceful cul-de-sac with minimal traffic. Don’t miss the opportunity to make this elegant residence your own!
Listing Provided Courtesy of Keller Williams Realty Signature Partners
Property Details
Price:
$509,000
MLS #:
7476837
Status:
Active
Beds:
5
Baths:
3
Address:
28 BLUE SPRUCE Trail
Type:
Single Family
Subtype:
Single Family Residence
Subdivision:
The Reserve at Timberlands
City:
Dallas
Listed Date:
Oct 31, 2024
State:
GA
Finished Sq Ft:
2,517
Total Sq Ft:
2,517
ZIP:
30157
Year Built:
2007
Schools
Elementary School:
Roland W. Russom
Middle School:
East Paulding
High School:
North Paulding
Interior
Appliances
Dishwasher, Disposal, Gas Range, Gas Cooktop, Electric Oven
Bathrooms
3 Full Bathrooms
Cooling
Central Air, Ceiling Fan(s)
Fireplaces Total
1
Flooring
Carpet, Hardwood
Heating
Natural Gas, Central
Laundry Features
Main Level, Laundry Room
Exterior
Architectural Style
Craftsman
Community Features
Clubhouse, Homeowners Assoc, Playground, Street Lights, Tennis Court(s), Near Schools, Near Shopping
Construction Materials
Cement Siding, Hardi Plank Type, Stone
Exterior Features
Private Yard, Rain Gutters
Other Structures
None
Parking Features
Attached, Garage Door Opener, Driveway, Garage Faces Front, Kitchen Level, Level Driveway, Garage
Parking Spots
2
Roof
Composition, Ridge Vents
Financial
HOA Fee
$771
HOA Frequency
Annually
Tax Year
2023
Taxes
$4,606
Map
Community
- Address28 BLUE SPRUCE Trail Dallas GA
- SubdivisionThe Reserve at Timberlands
- CityDallas
- CountyPaulding – GA
- Zip Code30157
Similar Listings Nearby
- 23 Creek Bank Court
Acworth, GA$655,000
4.41 miles away
- 1937 Heatherbrooke Way NW
Acworth, GA$650,000
2.70 miles away
- 1053 Adams Haven Bend NW
Acworth, GA$650,000
2.44 miles away
- 123 Henley Street
Canton, GA$650,000
1.10 miles away
- 298 Blackberry Run Drive
Dallas, GA$650,000
3.02 miles away
- 77 Oak Grove Drive
Dallas, GA$650,000
3.39 miles away
- 6001 Katie Emma Drive
Powder Springs, GA$650,000
3.38 miles away
- 745 Holland Road
Powder Springs, GA$650,000
3.28 miles away
- 50 Highcrest Drive
Acworth, GA$649,837
4.56 miles away
- 4457 Cavallon Way NW
Acworth, GA$649,000
4.28 miles away

28 BLUE SPRUCE Trail
Dallas, GA
LIGHTBOX-IMAGES


































































































































































































































































































































































































































































































































































































































