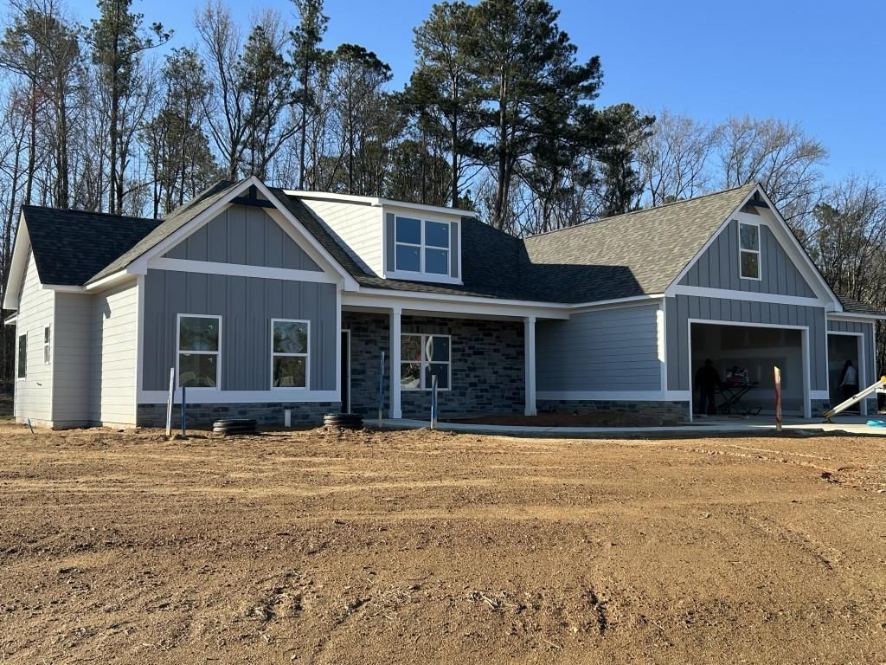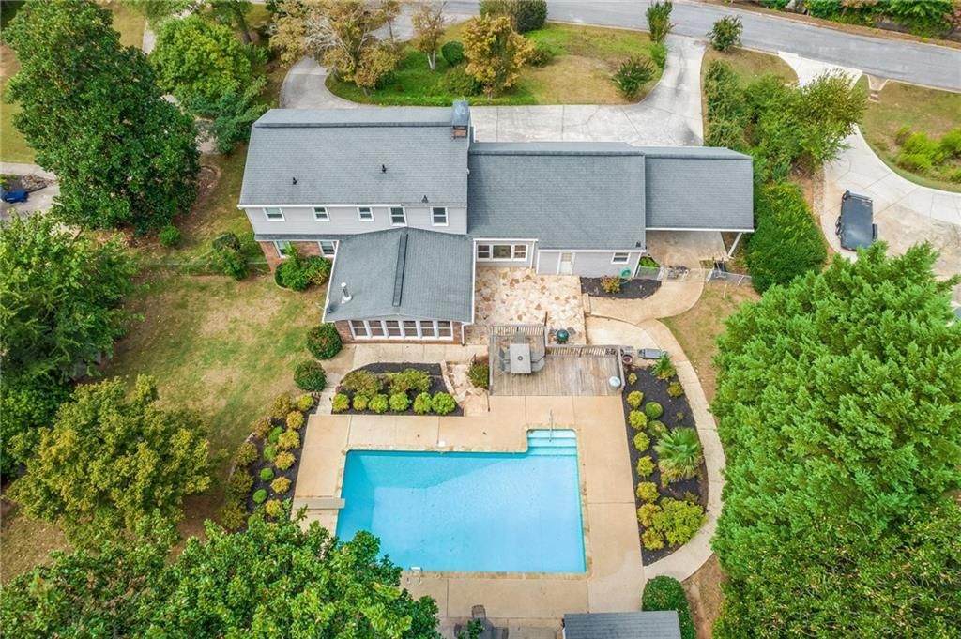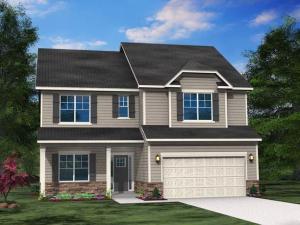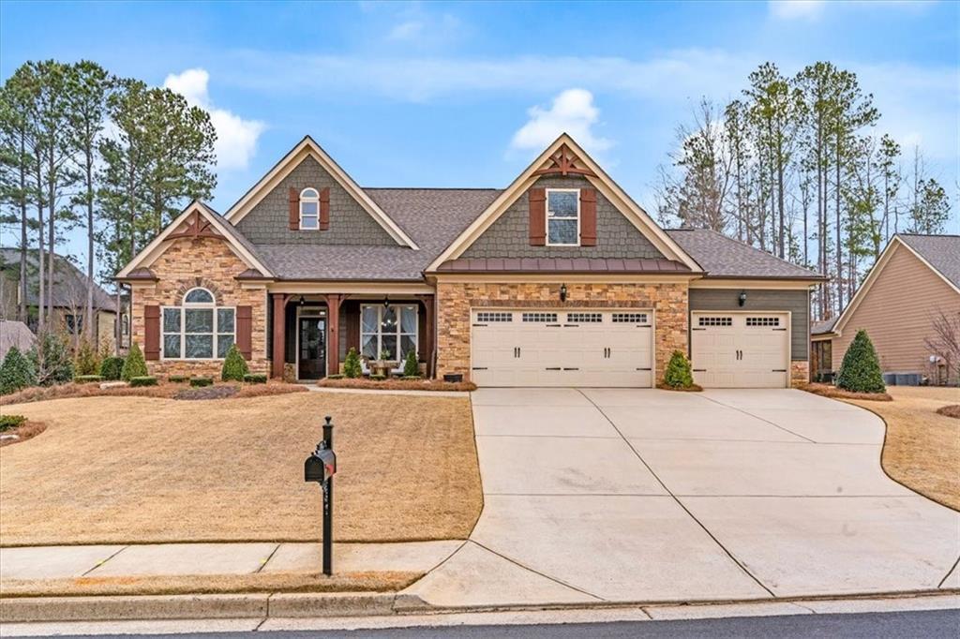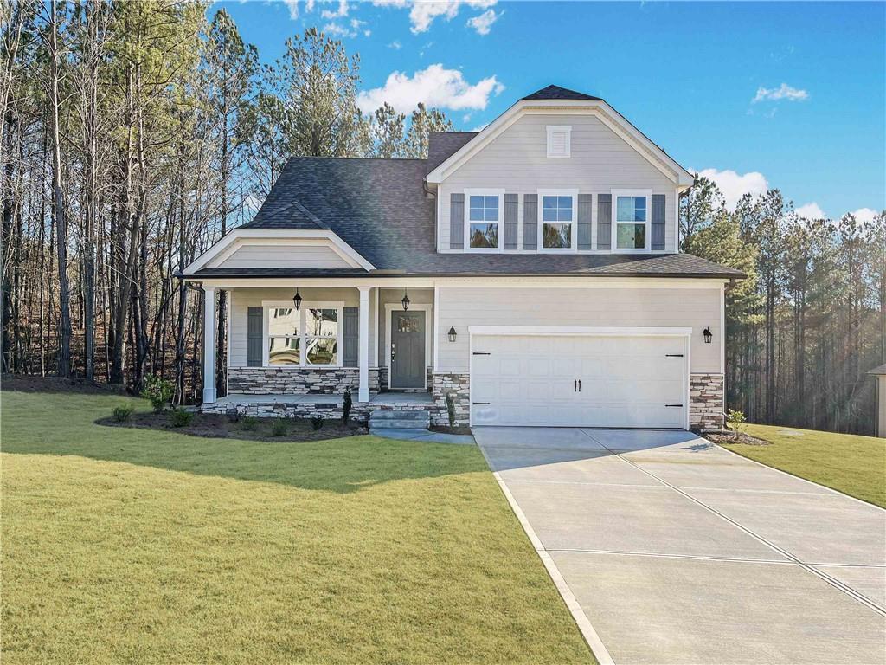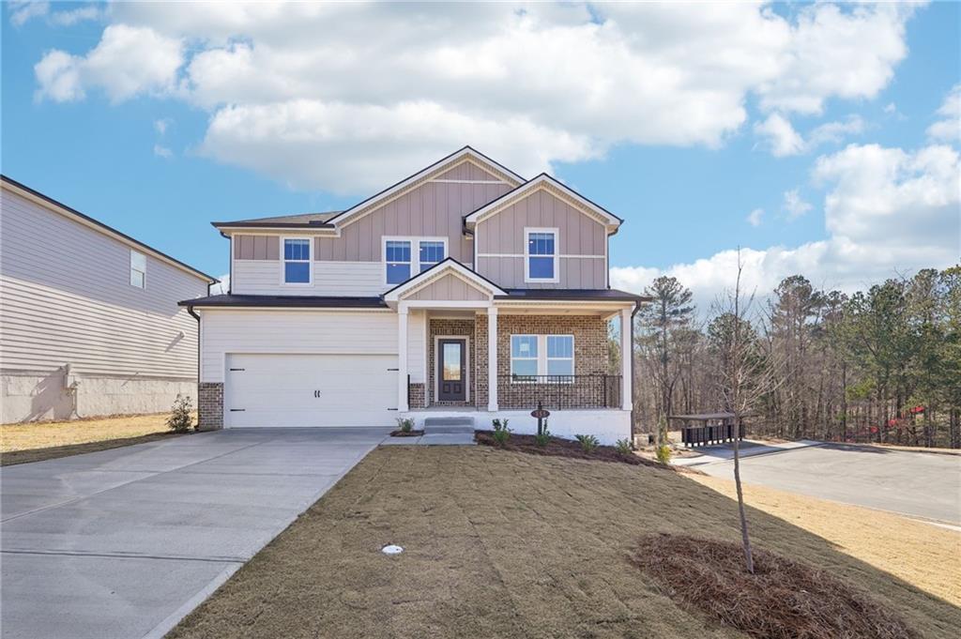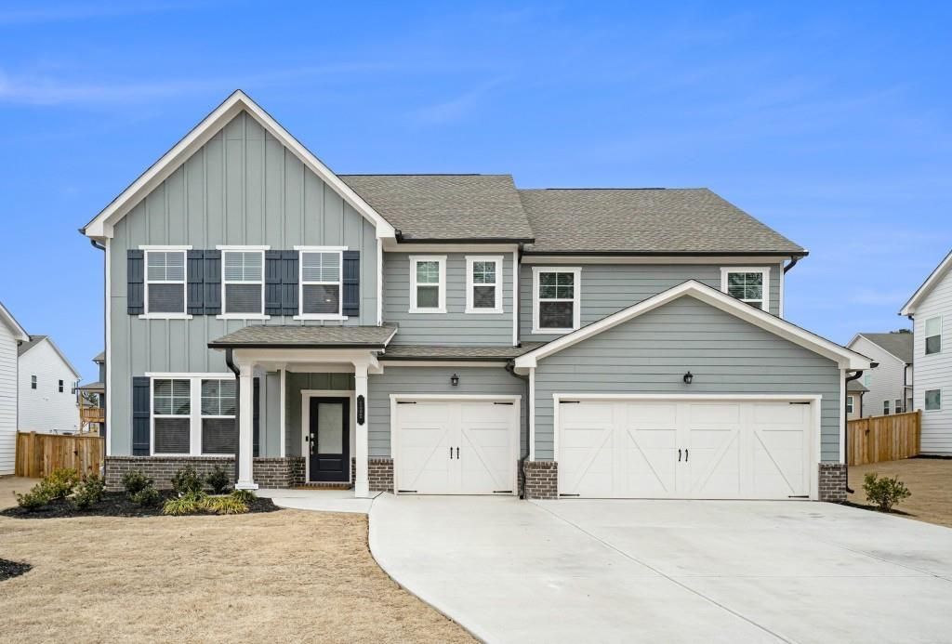The Halton at 129 Virgil Street, is one of our thoughtfully designed new construction homes at Thompson Ridge in Dallas, GA. The Halton plan boasts 5 bedrooms and 3 bathrooms, including a spectacular primary suite, there’s no question why this is one of our best-selling plans. A spacious foyer leads you into the home, with access to the stairs, a hallway leading into the living room, and an entryway into the flex room at the front of the home. Through the flex room you’ll enter a butler’s pantry that acts as a pass-through – especially beneficial if the flex space is used as a dining room -and also provides access to the roomy walk-in pantry. The large kitchen feels boundless with seamless flow into the attached dining area and adjacent living room. A stainless-steel appliance suite, oversized island, and bountiful counterspace make this kitchen a chef’s dream. A bedroom and full bathroom round out the main living area, ideal for quests or multi-generational living. Upstairs you’ll walk directly into an additional living area at the top of the stairs. To one side, you’ll find three secondary bedrooms and a bathroom with double vanity and a linen closet. On the other side, the primary suite sprawls from the front of the home to the back, boasting a roomy bedroom with it’s own spacious sitting area, two expansive walk-in closets, and a spa-inspired primary bathroom with double vanity, separate soaking tub and shower, and a water closet. An ample laundry room rounds out the second level. If you value style and practically, this Halton is exactly what you are looking for. Give us a call today at Thompson Ridge to come get your tour of 129 Virgil Street in Dallas, GA!
Listing Provided Courtesy of D.R. Horton Realty of Georgia Inc
Property Details
Price:
$446,990
MLS #:
7544180
Status:
Active
Beds:
5
Baths:
3
Address:
129 Virgil Street
Type:
Single Family
Subtype:
Single Family Residence
Subdivision:
Thompson Ridge
City:
Dallas
Listed Date:
Mar 19, 2025
State:
GA
Finished Sq Ft:
3,209
Total Sq Ft:
3,209
ZIP:
30132
Year Built:
2025
Schools
Elementary School:
WC Abney
Middle School:
Lena Mae Moses
High School:
East Paulding
Interior
Appliances
Dishwasher, Disposal, Gas Range, Microwave, Self Cleaning Oven
Bathrooms
3 Full Bathrooms
Cooling
Central Air, Heat Pump, Zoned
Fireplaces Total
1
Flooring
Carpet, Laminate, Vinyl
Heating
Electric, Zoned
Laundry Features
Laundry Room, Upper Level
Exterior
Architectural Style
Craftsman
Community Features
Clubhouse, Homeowners Assoc, Playground, Pool, Sidewalks, Street Lights
Construction Materials
Fiber Cement
Exterior Features
None
Other Structures
None
Parking Features
Garage, Garage Faces Front, Level Driveway
Roof
Ridge Vents, Shingle
Security Features
Carbon Monoxide Detector(s), Fire Alarm, Open Access, Security System Owned, Smoke Detector(s)
Financial
HOA Fee
$700
HOA Frequency
Annually
HOA Includes
Swim
Initiation Fee
$700
Tax Year
2025
Taxes
$1
Map
Community
- Address129 Virgil Street Dallas GA
- SubdivisionThompson Ridge
- CityDallas
- CountyPaulding – GA
- Zip Code30132
Similar Listings Nearby
- 440 Thomas Road
Dallas, GA$574,000
1.40 miles away
- 18 Barnwood Point
Dallas, GA$559,900
1.57 miles away
- 205 Hart Circle
Dallas, GA$559,900
4.85 miles away
- 537 Principal Meridian Drive
Dallas, GA$543,899
0.41 miles away
- 93 Gavin Trail
Dallas, GA$539,900
0.57 miles away
- 321 Principal Meridian Drive
Dallas, GA$532,147
0.22 miles away
- 71 Durana Crossing
Dallas, GA$525,000
4.98 miles away
- 37 Radian Way
Dallas, GA$522,882
0.46 miles away
- 355 Ivey Township Drive
Dallas, GA$520,130
5.00 miles away
- 120 Andalusa Court
Dallas, GA$520,000
4.48 miles away

129 Virgil Street
Dallas, GA
LIGHTBOX-IMAGES























































































