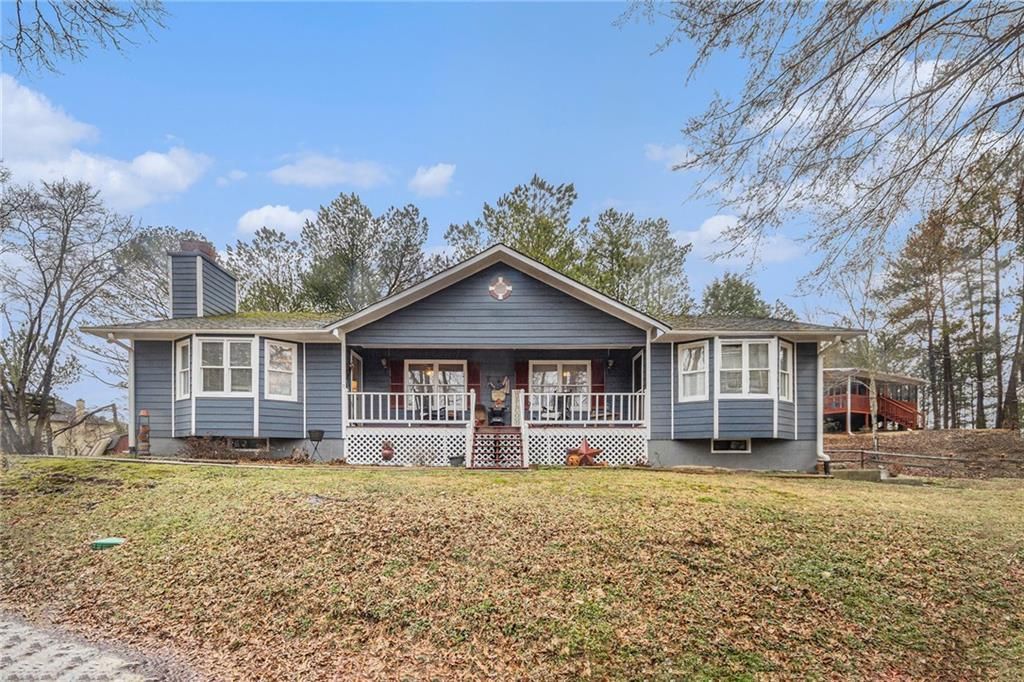Looking for a custom-built home on 2 acres with the primary suite on the main floor in Dallas, Georgia? This stunning single-family residence features four bedrooms, three full baths, and an unfinished basement, offering abundant luxury living space perfect for families and entertaining.A wrap-around front porch invites you to enjoy morning coffee, evening meals, or sunset views. Inside, you’ll be greeted by 10-foot tongue and groove ceilings, exceptional crown molding, and hardwoods on the main floor. The inviting kitchen, the heart of the home, boasts updated appliances, granite countertops, ample cabinetry, and a walk-in pantry, ideal for cooking and entertaining.The spacious family room is filled with natural light, highlighted by a beautiful fireplace and built-in bookcases. The main-floor primary suite features its own fireplace, an en-suite bathroom with a soaking tub, and a walk-in closet, while a second main-floor bedroom offers a full bath. Upstairs, two additional large bedrooms share a full bathroom and include a hidden nook along with a craft or storage room.
Outside, enjoy the privacy of 2 acres, perfect for raising chickens and harvesting your own eggs along with an incredible landscaped lawn and flagstone patio, ideal for summer barbecues or serene evenings under the stars. Experience the charm of suburban living while being just a short drive from excellent schools and restaurants.
Outside, enjoy the privacy of 2 acres, perfect for raising chickens and harvesting your own eggs along with an incredible landscaped lawn and flagstone patio, ideal for summer barbecues or serene evenings under the stars. Experience the charm of suburban living while being just a short drive from excellent schools and restaurants.
Listing Provided Courtesy of Ansley Real Estate| Christie’s International Real Estate
Property Details
Price:
$700,000
MLS #:
7526943
Status:
Active
Beds:
4
Baths:
3
Address:
63 Lakeridge Drive
Type:
Single Family
Subtype:
Single Family Residence
Subdivision:
Timberlake Estates
City:
Dallas
Listed Date:
Feb 18, 2025
State:
GA
Finished Sq Ft:
2,734
Total Sq Ft:
2,734
ZIP:
30132
Year Built:
2003
See this Listing
Mortgage Calculator
Schools
Elementary School:
Northside – Paulding
Middle School:
Sammy McClure Sr.
High School:
North Paulding
Interior
Appliances
Dishwasher, Disposal, Electric Cooktop, Electric Oven, Electric Water Heater, Microwave, Washer
Bathrooms
3 Full Bathrooms
Cooling
Ceiling Fan(s), Central Air, Zoned
Fireplaces Total
2
Flooring
Carpet, Hardwood, Tile
Heating
Central, Forced Air, Hot Water, Zoned
Laundry Features
In Hall, Laundry Room, Main Level
Exterior
Architectural Style
Craftsman, Farmhouse, Traditional
Community Features
None
Construction Materials
Cement Siding, Hardi Plank Type
Exterior Features
Private Yard, Storage
Other Structures
Outbuilding
Parking Features
Driveway, Garage, Garage Faces Side, Kitchen Level, Level Driveway, Parking Pad
Roof
Composition
Financial
Tax Year
2024
Taxes
$6,106
Map
Community
- Address63 Lakeridge Drive Dallas GA
- SubdivisionTimberlake Estates
- CityDallas
- CountyPaulding – GA
- Zip Code30132
Similar Listings Nearby
- 301 BENSON Road
Dallas, GA$730,000
2.80 miles away
- 165 Randolph Farms Drive
Dallas, GA$679,900
1.26 miles away
- 141 Randolph Farms Drive
Dallas, GA$679,900
1.23 miles away
- 2513 Cartersville Highway
Dallas, GA$675,000
2.52 miles away
- 154 Pope Paul Path
Dallas, GA$625,000
3.90 miles away
- 103 Ragsdale Place
Dallas, GA$624,900
4.36 miles away
- 98 Randolph Farms Drive
Dallas, GA$599,900
1.19 miles away
- 30 Parkview Drive
Dallas, GA$563,691
4.80 miles away
- 18 Barnwood Point
Dallas, GA$559,900
1.25 miles away

63 Lakeridge Drive
Dallas, GA
LIGHTBOX-IMAGES






















































































































































































































































