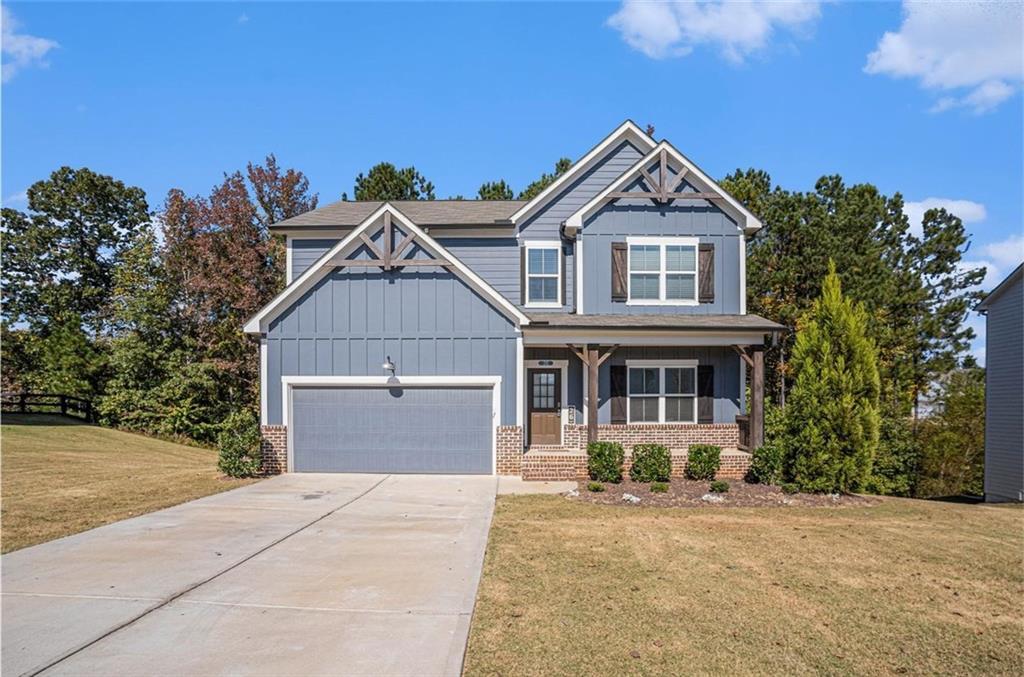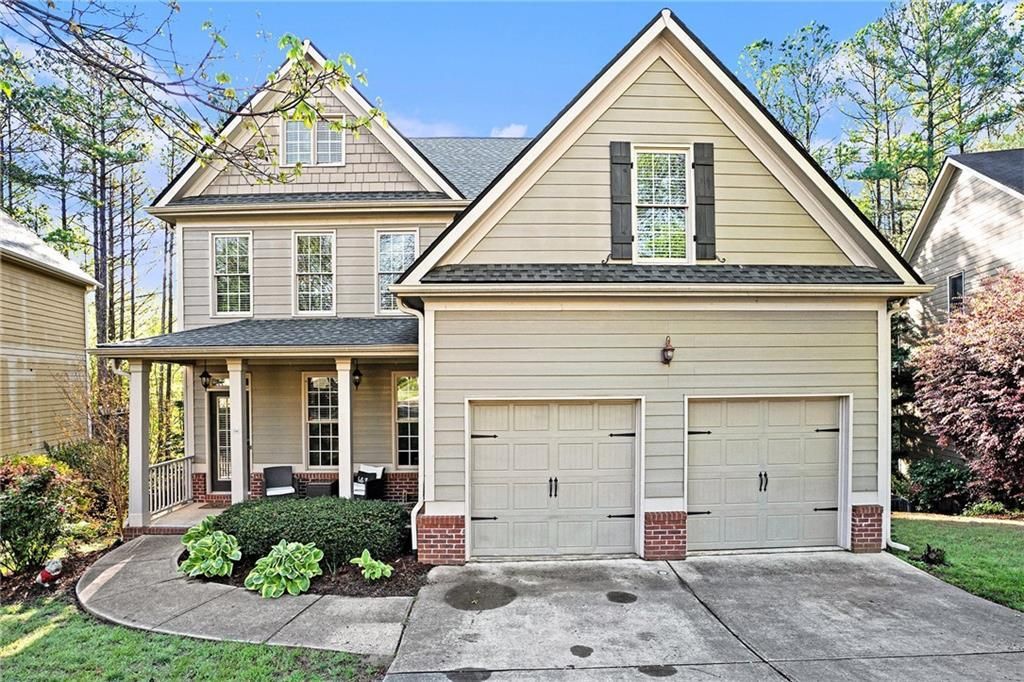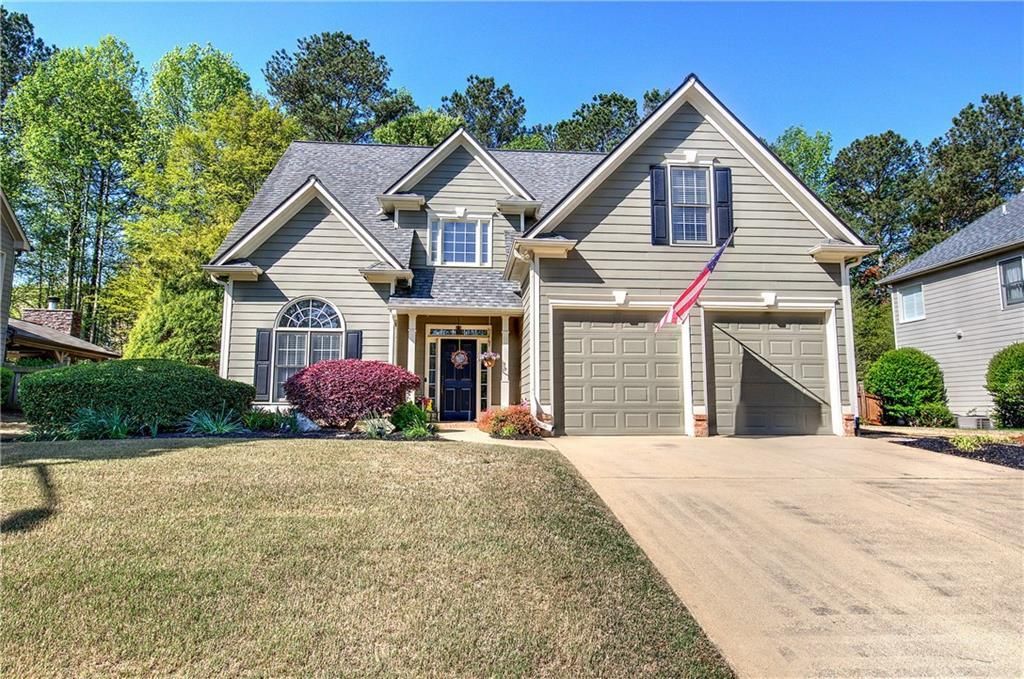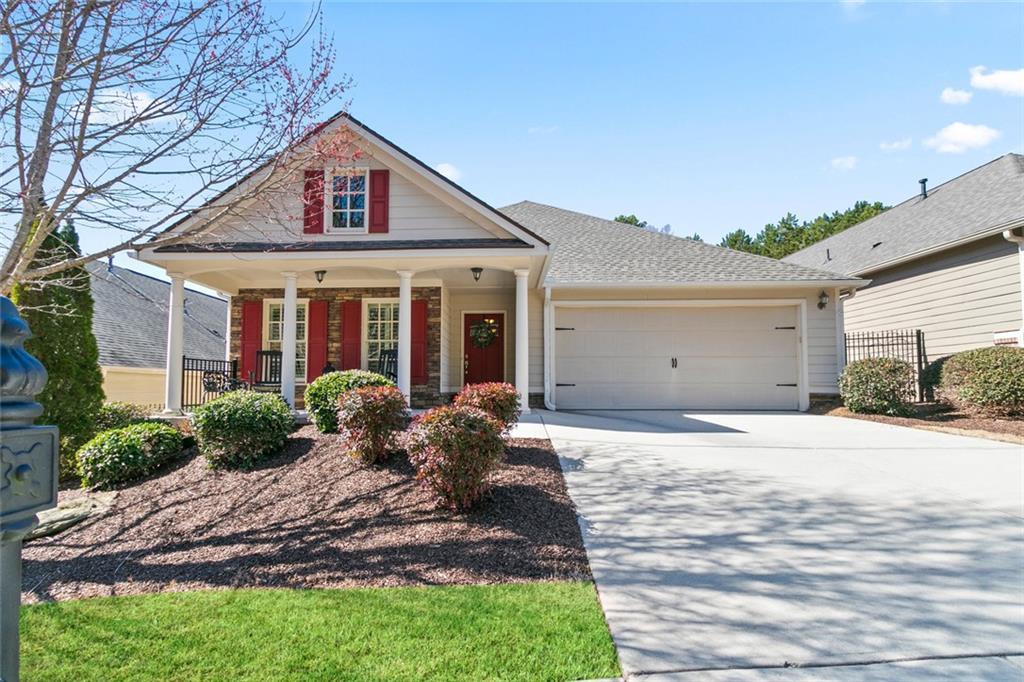New Construction – READY NOW
Our popular Primrose plan 2 bedroom / 2 bathroom open concept. Kitchen painted cabinets White, large Island with QUARTZ and large single bowl sink. Gas range/dishwasher/microwave all Stainless. LVP flooring throughout. Large Master & Large Master Bathroom with DELUXE GARDEN TUB / dual sinks/ cultured marble countertop / separate toilet room. Large Master closet. Ample sized secondary bedroom & closet with full bathroom with TILED 5-foot shower. Raised elongated commode MBA/ raised base height bathroom counter owners. Lots of NATURAL LIGHT from 3 windows overlooking HUGE COVERED PATIO. Wooded view from patio. Blinds throughout the home. Garage door opener w/ 2 remotes. This home is beautiful and move in ready!
Active Adult 55+ community. Keyed mail kiosk access. Price reduction and any incentives are with preferred lender. Please inquire with onsite agent.
Our popular Primrose plan 2 bedroom / 2 bathroom open concept. Kitchen painted cabinets White, large Island with QUARTZ and large single bowl sink. Gas range/dishwasher/microwave all Stainless. LVP flooring throughout. Large Master & Large Master Bathroom with DELUXE GARDEN TUB / dual sinks/ cultured marble countertop / separate toilet room. Large Master closet. Ample sized secondary bedroom & closet with full bathroom with TILED 5-foot shower. Raised elongated commode MBA/ raised base height bathroom counter owners. Lots of NATURAL LIGHT from 3 windows overlooking HUGE COVERED PATIO. Wooded view from patio. Blinds throughout the home. Garage door opener w/ 2 remotes. This home is beautiful and move in ready!
Active Adult 55+ community. Keyed mail kiosk access. Price reduction and any incentives are with preferred lender. Please inquire with onsite agent.
Listing Provided Courtesy of Piedmont Residential Realty, LLC.
Property Details
Price:
$339,900
MLS #:
7495330
Status:
Active
Beds:
2
Baths:
2
Address:
13 Primrose Drive
Type:
Single Family
Subtype:
Single Family Residence
Subdivision:
Villages at Cedar Hill
City:
Dallas
Listed Date:
Dec 7, 2024
State:
GA
Finished Sq Ft:
1,530
Total Sq Ft:
1,530
ZIP:
30132
Year Built:
2024
See this Listing
Mortgage Calculator
Schools
Elementary School:
Floyd L. Shelton
Middle School:
Sammy McClure Sr.
High School:
North Paulding
Interior
Appliances
Dishwasher, Gas Range, Gas Water Heater
Bathrooms
2 Full Bathrooms
Cooling
Central Air, Zoned
Flooring
Carpet, Other
Heating
Zoned
Laundry Features
Laundry Room
Exterior
Architectural Style
Cottage, Craftsman
Community Features
None
Construction Materials
Cement Siding, Hardi Plank Type
Exterior Features
None
Other Structures
None
Parking Features
Driveway, Garage
Roof
Shingle
Security Features
Carbon Monoxide Detector(s), Smoke Detector(s)
Financial
HOA Fee
$190
HOA Frequency
Monthly
HOA Includes
Maintenance Grounds, Maintenance Structure
Initiation Fee
$800
Tax Year
2024
Map
Community
- Address13 Primrose Drive Dallas GA
- SubdivisionVillages at Cedar Hill
- CityDallas
- CountyPaulding – GA
- Zip Code30132
Similar Listings Nearby
- 341 Ivey Township Drive
Dallas, GA$441,120
3.49 miles away
- 4313 DALLAS Road NW
Acworth, GA$440,000
3.18 miles away
- 26 Broadstone Boulevard
Acworth, GA$439,400
2.56 miles away
- 230 Treadstone Lane
Dallas, GA$435,000
1.27 miles away
- 411 Fieldstone Lane
Dallas, GA$435,000
1.96 miles away
- 34 Proust Circle
Dallas, GA$434,990
3.34 miles away
- 192 Adelaide Crossing
Acworth, GA$430,000
2.07 miles away
- 65 Turtle Rock Cove
Acworth, GA$429,900
0.79 miles away
- 172 Summit Trail
Dallas, GA$429,900
1.14 miles away
- 26 CREEKSTONE Court
Dallas, GA$429,000
2.39 miles away

13 Primrose Drive
Dallas, GA
LIGHTBOX-IMAGES






















































































































































































































































































































