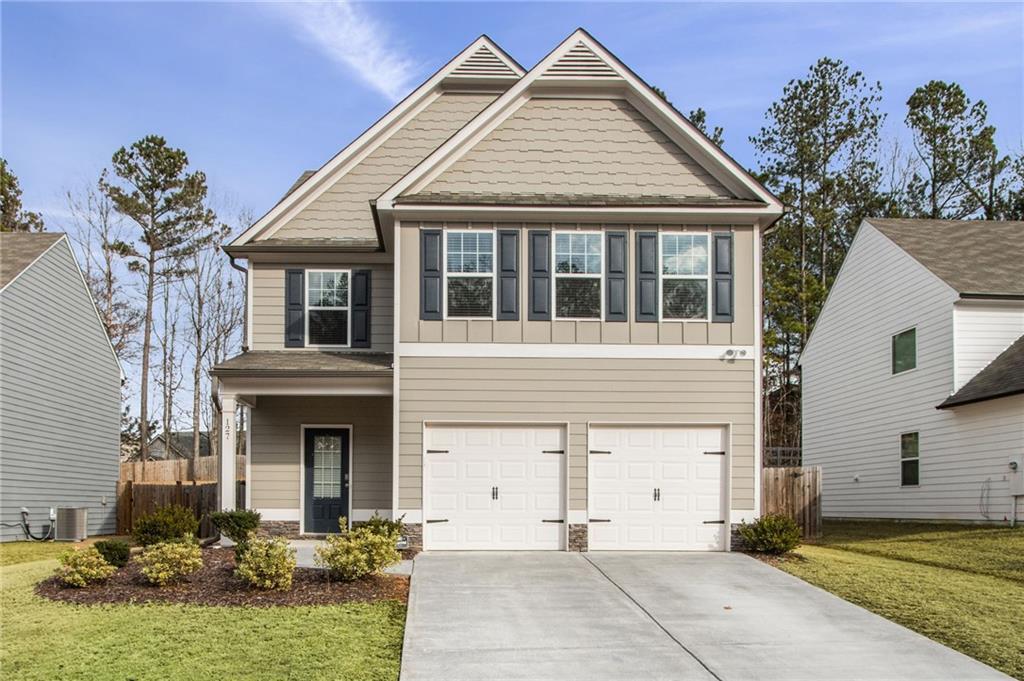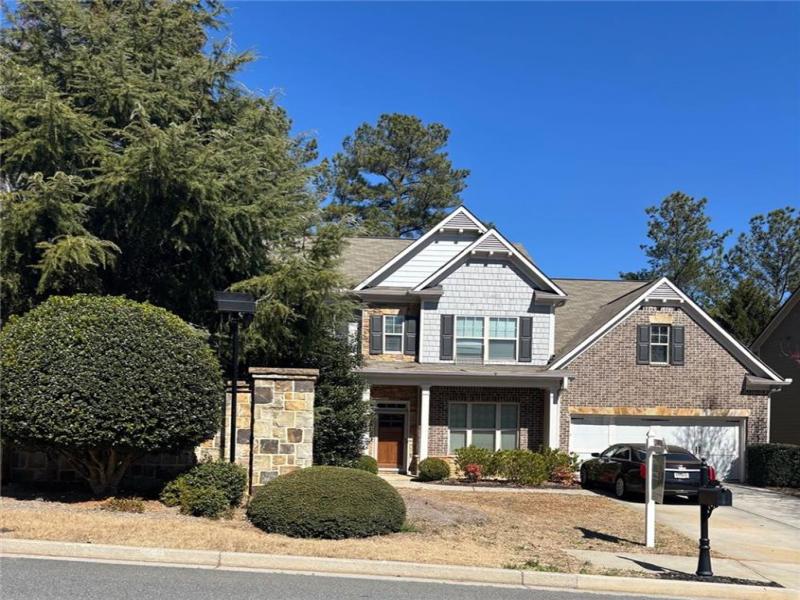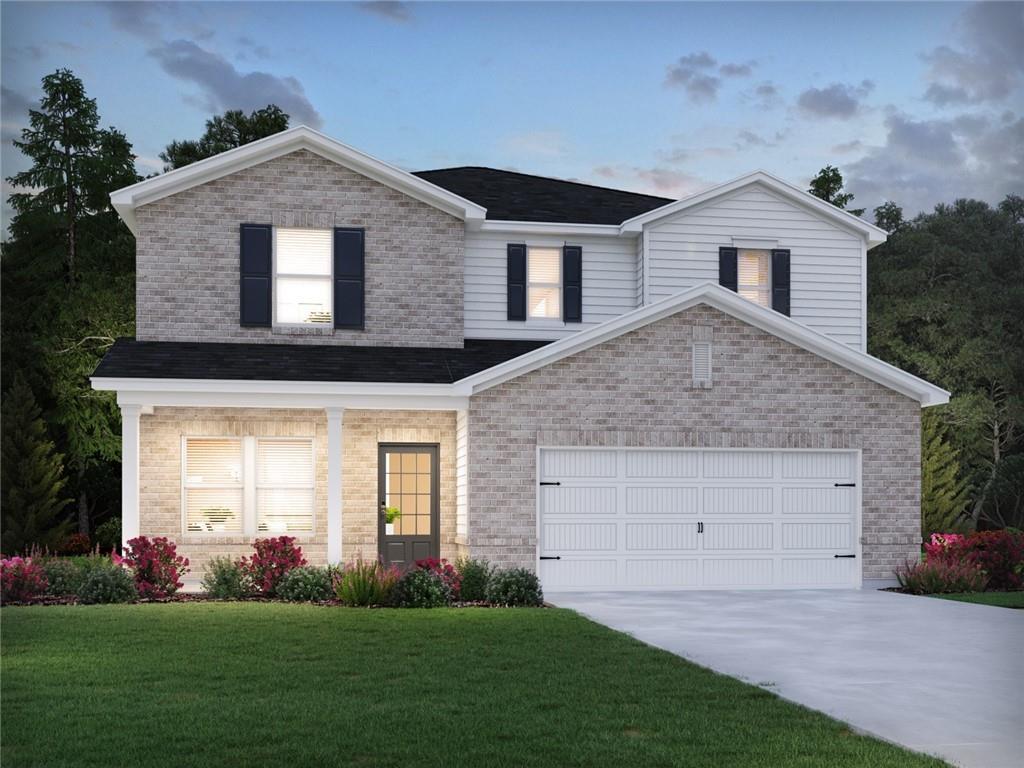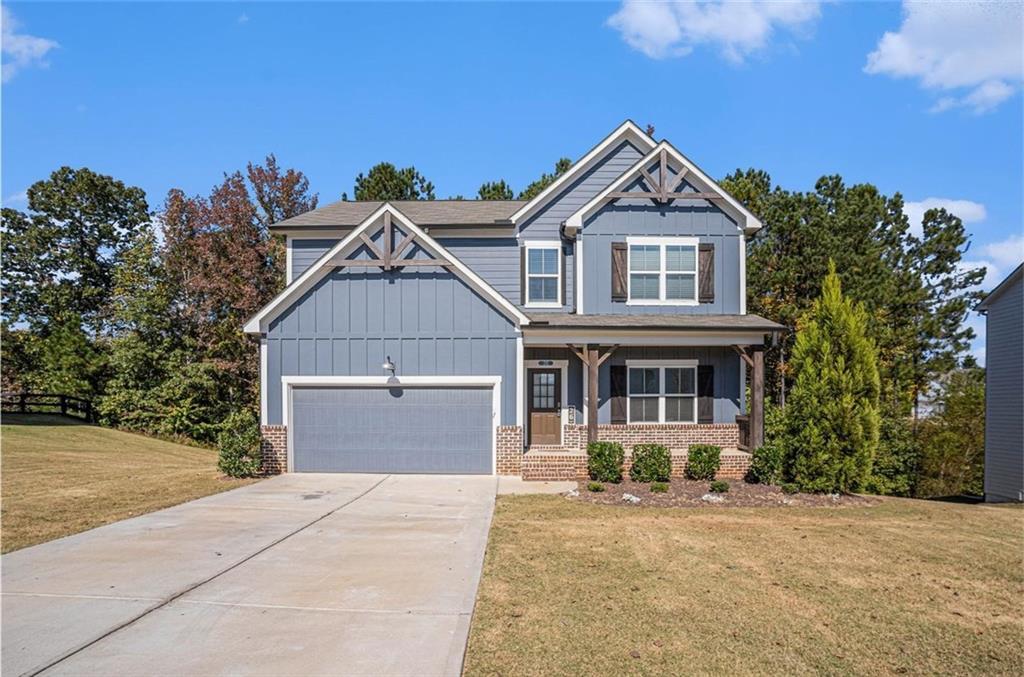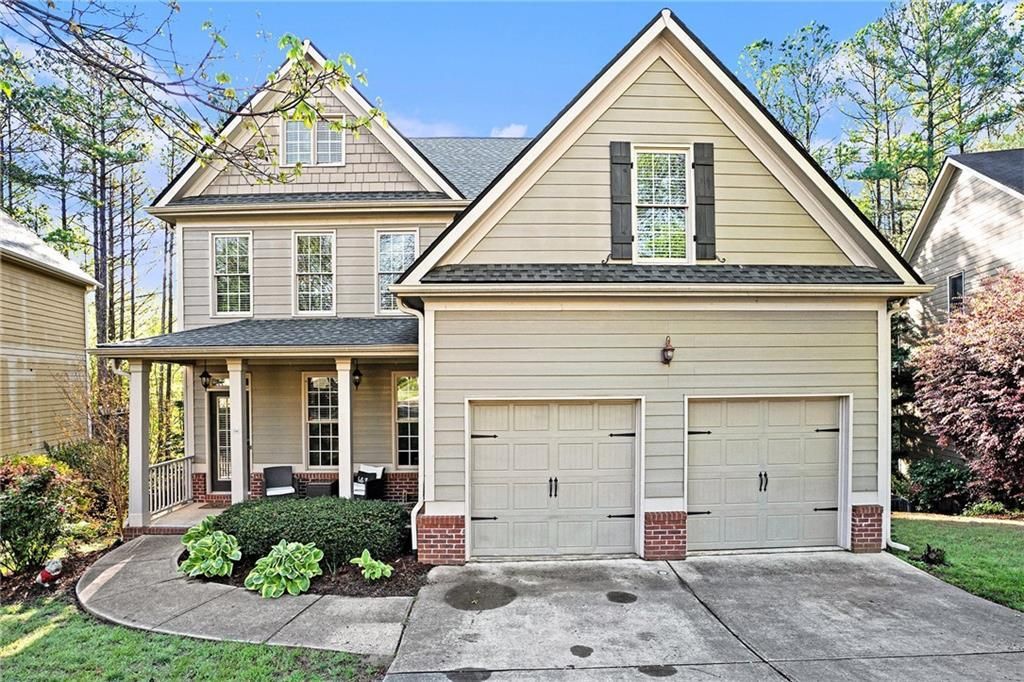NEW Construction MOVE IN READY!
The Waterford plan boasts Primary on main!! Utilize the FLEX ROOM as either dining room or office or formal sitting room.
This Beautiful Craftsman style home features 3 BEDROOMs with PRIMARY BEDROOM on main level and Large walk-in closet.
LAUNDRY on main level. Large LIVING ROOM with LVP Flooring / 2 exterior windows and glass patio door let in the natural light.
Plenty of KITCHEN cabinets painted White and Granite counters. Kitchen ISLAND with large single bowl stainless sink & disposal. STAINLESS APPLIANCES include GAS range, dishwasher and microwave.
Plenty of LED LIGHTING throughout with 6 LEDs in the Kitchen. Full Bathrooms with LED’s as well.
OWNERS BEDROOM will accommodate a King Bed suite and OWNERS BATHROOM boasts cultured marble countertop with dual sinks and ample 5 FOOT SHOWER. Raised & elongated commode. POWDER ROOM on main features cultured marble top with cabinet for additional storage and raised & elongated commode. LUXURY VINYL PLANK flooring main level and Carpeted Bedrooms.
Upstairs features 2 ample sized Bedrooms – can be a great space for guests to be sequestered away from the main level. Ample sized closets and a full bath with tub/shower combo with cultured marble countertop.
EXTERIOR boasts Hardi plank siding and energy efficient windows. HOA aids in carefree living with lawncare/landscaping maintenance and exterior paint. Spend more time on your hobbies and with friends/family. Lovely BRICK accent on front of home. Central Mail Kiosk / keyed entry.
A BEAUTIFUL HOME – COME SEE IT. – Active Adult 55+ Includes –Blinds and Garage Door opener. This home is so well appointed and lovely!
The Waterford plan boasts Primary on main!! Utilize the FLEX ROOM as either dining room or office or formal sitting room.
This Beautiful Craftsman style home features 3 BEDROOMs with PRIMARY BEDROOM on main level and Large walk-in closet.
LAUNDRY on main level. Large LIVING ROOM with LVP Flooring / 2 exterior windows and glass patio door let in the natural light.
Plenty of KITCHEN cabinets painted White and Granite counters. Kitchen ISLAND with large single bowl stainless sink & disposal. STAINLESS APPLIANCES include GAS range, dishwasher and microwave.
Plenty of LED LIGHTING throughout with 6 LEDs in the Kitchen. Full Bathrooms with LED’s as well.
OWNERS BEDROOM will accommodate a King Bed suite and OWNERS BATHROOM boasts cultured marble countertop with dual sinks and ample 5 FOOT SHOWER. Raised & elongated commode. POWDER ROOM on main features cultured marble top with cabinet for additional storage and raised & elongated commode. LUXURY VINYL PLANK flooring main level and Carpeted Bedrooms.
Upstairs features 2 ample sized Bedrooms – can be a great space for guests to be sequestered away from the main level. Ample sized closets and a full bath with tub/shower combo with cultured marble countertop.
EXTERIOR boasts Hardi plank siding and energy efficient windows. HOA aids in carefree living with lawncare/landscaping maintenance and exterior paint. Spend more time on your hobbies and with friends/family. Lovely BRICK accent on front of home. Central Mail Kiosk / keyed entry.
A BEAUTIFUL HOME – COME SEE IT. – Active Adult 55+ Includes –Blinds and Garage Door opener. This home is so well appointed and lovely!
Listing Provided Courtesy of Piedmont Residential Realty, LLC.
Property Details
Price:
$342,930
MLS #:
7556019
Status:
Active
Beds:
3
Baths:
3
Address:
8 Rosebud Lane
Type:
Single Family
Subtype:
Single Family Residence
Subdivision:
Villages at Cedar Hill
City:
Dallas
Listed Date:
Apr 8, 2025
State:
GA
Finished Sq Ft:
1,814
Total Sq Ft:
1,814
ZIP:
30132
Year Built:
2024
See this Listing
Mortgage Calculator
Schools
Elementary School:
Floyd L. Shelton
Middle School:
Crossroads
High School:
North Paulding
Interior
Appliances
Dishwasher, Gas Range, Gas Water Heater
Bathrooms
2 Full Bathrooms, 1 Half Bathroom
Cooling
Central Air, Zoned
Flooring
Carpet, Other
Heating
Zoned
Laundry Features
Laundry Room, Main Level
Exterior
Architectural Style
Cottage, Craftsman
Community Features
None
Construction Materials
Cement Siding, Hardi Plank Type
Exterior Features
None
Other Structures
None
Parking Features
Driveway, Garage
Roof
Shingle
Security Features
Carbon Monoxide Detector(s), Smoke Detector(s)
Financial
HOA Fee
$190
HOA Frequency
Monthly
HOA Includes
Maintenance Grounds, Maintenance Structure
Initiation Fee
$800
Tax Year
2024
Map
Community
- Address8 Rosebud Lane Dallas GA
- SubdivisionVillages at Cedar Hill
- CityDallas
- CountyPaulding – GA
- Zip Code30132
Similar Listings Nearby
- 205 SHOAL CREEK Way
Dallas, GA$445,000
1.34 miles away
- 127 Ridgewood Way
Dallas, GA$445,000
0.57 miles away
- 86 Virgil Street
Dallas, GA$444,990
3.53 miles away
- 137 Park Chase Lane
Dallas, GA$444,990
0.97 miles away
- 121 Royal Sunset Drive Drive
Dallas, GA$443,900
1.51 miles away
- 341 Ivey Township Drive
Dallas, GA$441,120
3.64 miles away
- 4313 DALLAS Road NW
Acworth, GA$440,000
3.00 miles away
- 26 Broadstone Boulevard
Acworth, GA$439,400
2.46 miles away
- 230 Treadstone Lane
Dallas, GA$435,000
1.47 miles away
- 411 Fieldstone Lane
Dallas, GA$435,000
2.15 miles away

8 Rosebud Lane
Dallas, GA
LIGHTBOX-IMAGES




























































