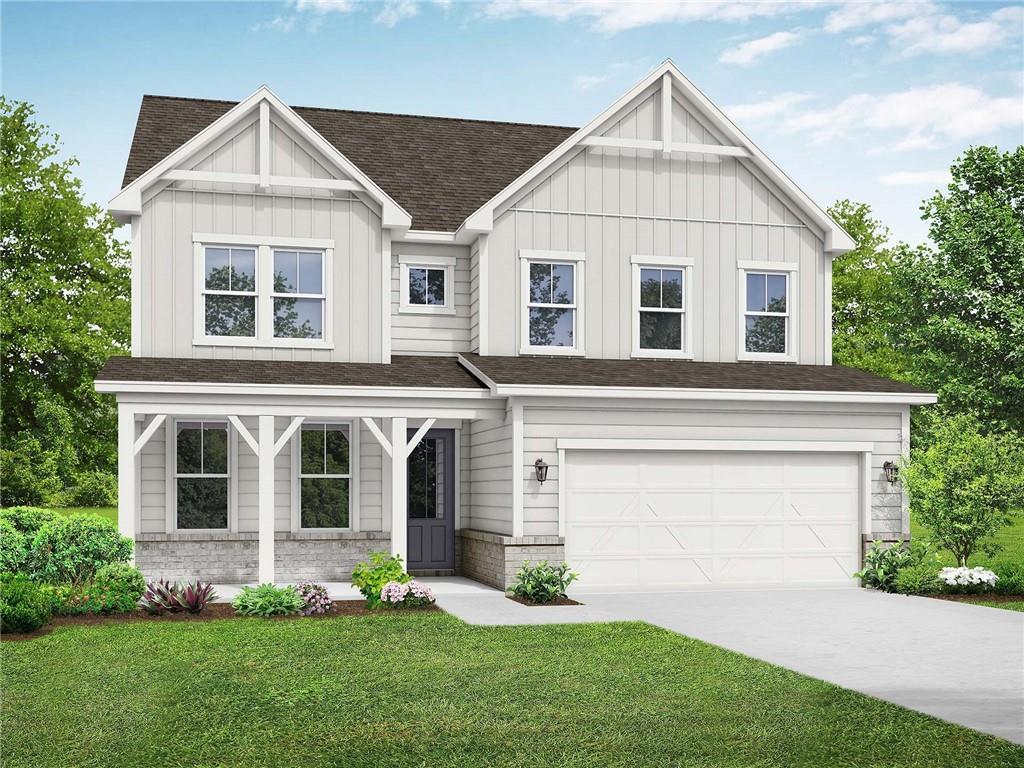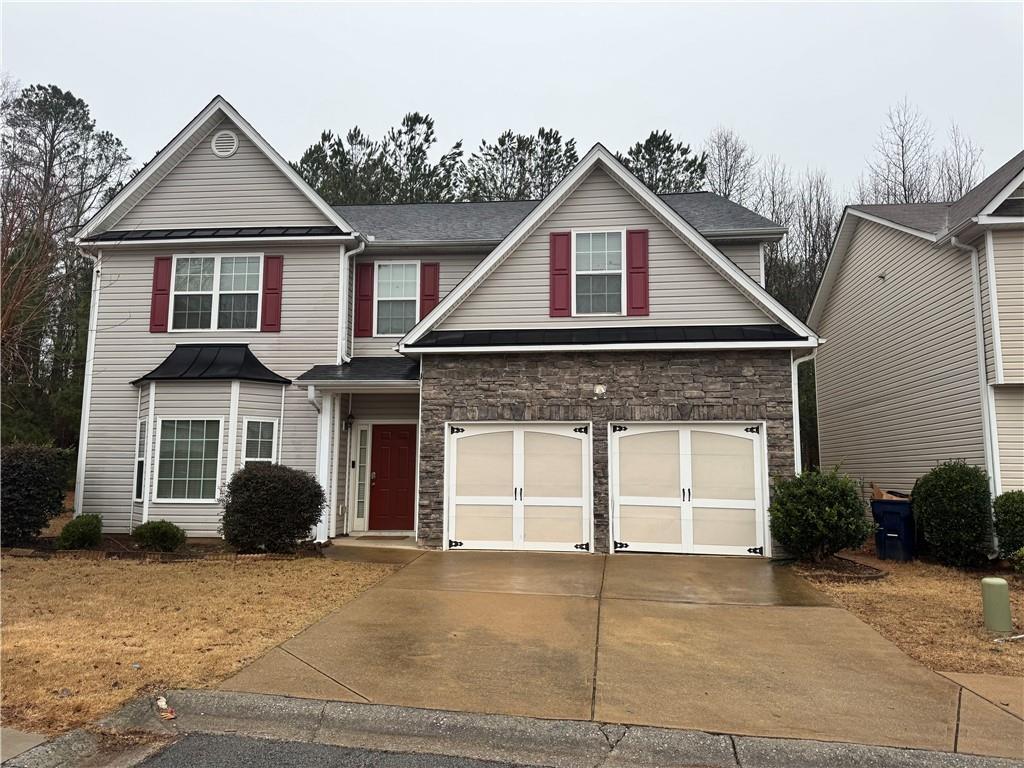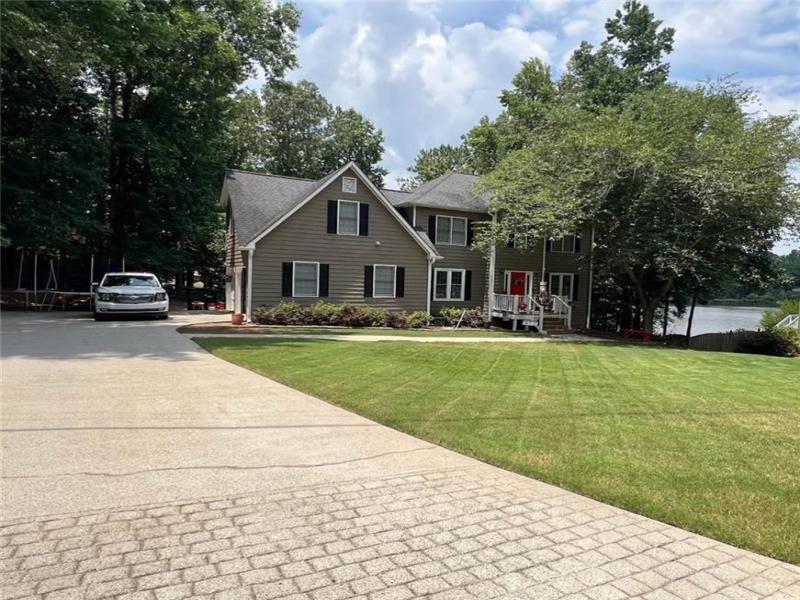Introducing the Charming Rose Plan, located in the lovely Wynchester Station with NO HOA and full basement! This Rose floor plan features 4 bedrooms, 3 full bathrooms, and a 2-car garage. The home boasts an open concept design, making it perfect for family gatherings, with plenty of natural sunlight illuminating the space. Among the included features are a spacious open kitchen with an island, which offers open views to the separate dining room and family room. Additional highlights include soft-close cabinets, granite countertops in the kitchen and bathrooms, and stainless steel appliances, including a microwave, dishwasher, and electric free-standing range. The main level has LVP flooring throughout, while the bedrooms are carpeted. On the main level, there’s a guest bedroom with an adjacent full bathroom. The second level showcases a generously sized primary bedroom with a spacious walk-in closet. The primary bathroom features granite countertops, a dual vanity, and a roomy tile shower. You will also find two additional nicely sized bedrooms and another full bathroom on the second level. Don’t miss out on this opportunity! We are offering great buyer incentives with the use of an approved lender. “Please note that the photos are not of the actual property, they are stock photos representing a Rose Plan for illustration purposes only.”
Listing Provided Courtesy of Prestige Brokers Group, LLC.
Property Details
Price:
$364,900
MLS #:
7527159
Status:
Active
Beds:
4
Baths:
3
Address:
286 Shawnee Trail
Type:
Single Family
Subtype:
Single Family Residence
Subdivision:
Wynchester Station
City:
Dallas
Listed Date:
Feb 19, 2025
State:
GA
Finished Sq Ft:
2,306
Total Sq Ft:
2,306
ZIP:
30157
Year Built:
2025
See this Listing
Mortgage Calculator
Schools
Elementary School:
Allgood – Paulding
Middle School:
Herschel Jones
High School:
Paulding County
Interior
Appliances
Dishwasher, Electric Range, Microwave
Bathrooms
3 Full Bathrooms
Cooling
Ceiling Fan(s), Central Air, Electric
Flooring
Carpet, Luxury Vinyl
Heating
Central, Electric, Zoned
Laundry Features
In Hall, Laundry Room, Upper Level
Exterior
Architectural Style
Traditional
Community Features
None
Construction Materials
Cement Siding, Hardi Plank Type, Other
Exterior Features
Other
Other Structures
None
Parking Features
Garage
Roof
Composition
Financial
Tax Year
2024
Taxes
$299
Map
Community
- Address286 Shawnee Trail Dallas GA
- SubdivisionWynchester Station
- CityDallas
- CountyPaulding – GA
- Zip Code30157
Similar Listings Nearby
- 274 Westchester Club Drive
Hiram, GA$472,000
4.67 miles away
- 811 Somersby Drive
Dallas, GA$470,000
1.34 miles away
- 251 Ivy Chase Loop
Dallas, GA$470,000
2.87 miles away
- 30 Sportsman Path
Dallas, GA$469,900
4.80 miles away
- 190 Country Club Drive
Hiram, GA$469,900
4.46 miles away
- 344 Riverwood Pass
Dallas, GA$459,900
4.41 miles away
- 38 Lakeview Point
Dallas, GA$457,963
4.83 miles away
- 114 Crescent Woode Way
Dallas, GA$450,000
4.29 miles away
- 25 Clay Court
Hiram, GA$449,995
4.01 miles away
- 141 Lynn Top Ridge
Dallas, GA$445,405
3.33 miles away

286 Shawnee Trail
Dallas, GA
LIGHTBOX-IMAGES


























































































































































































































































































































































































































