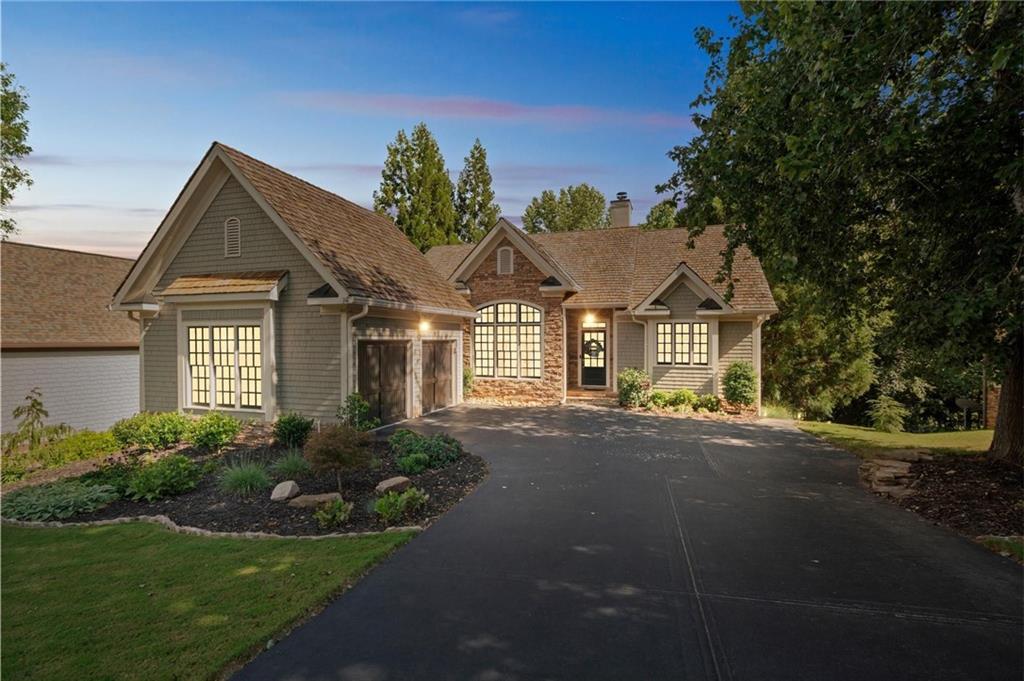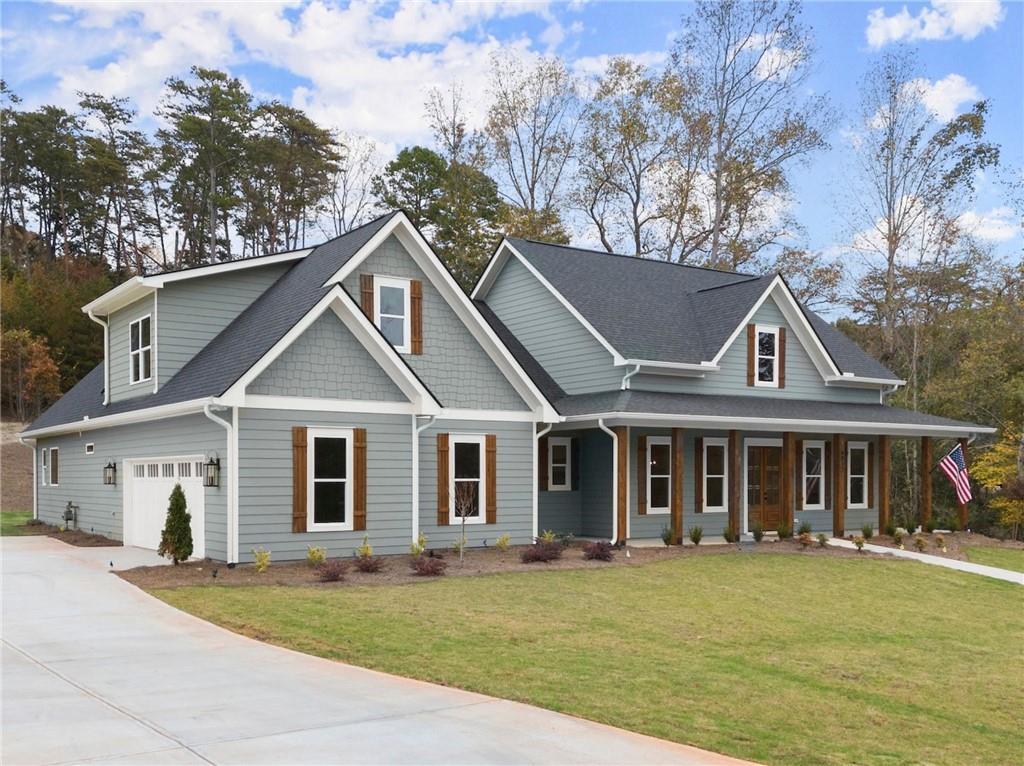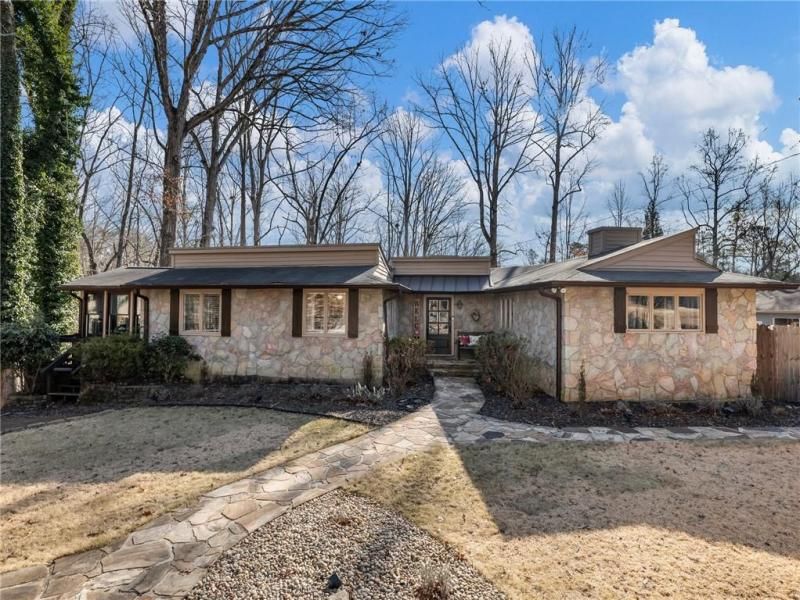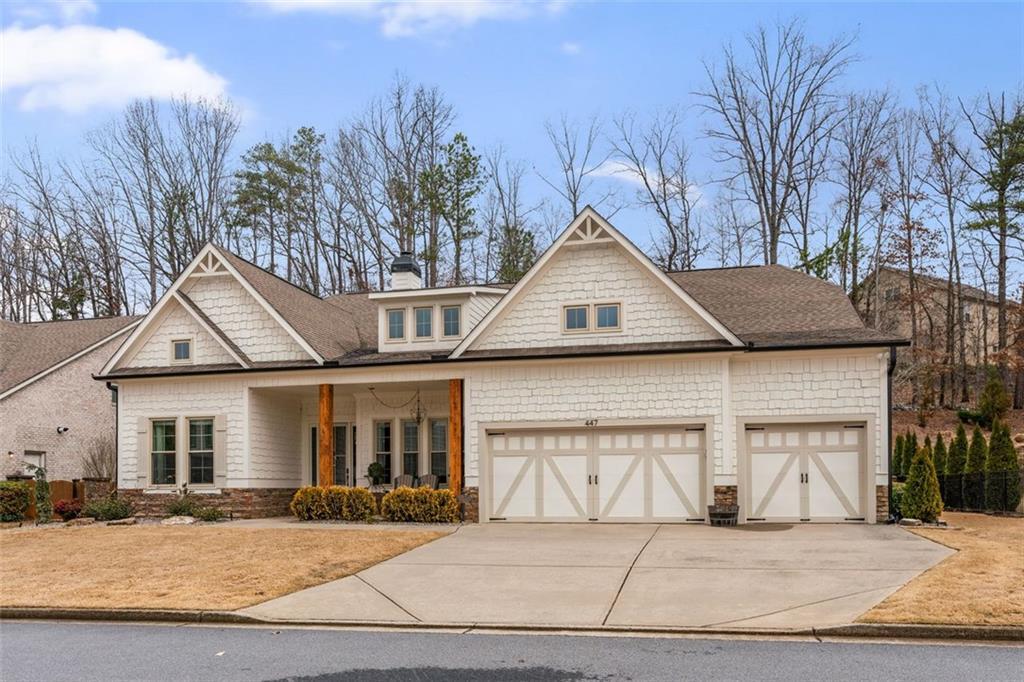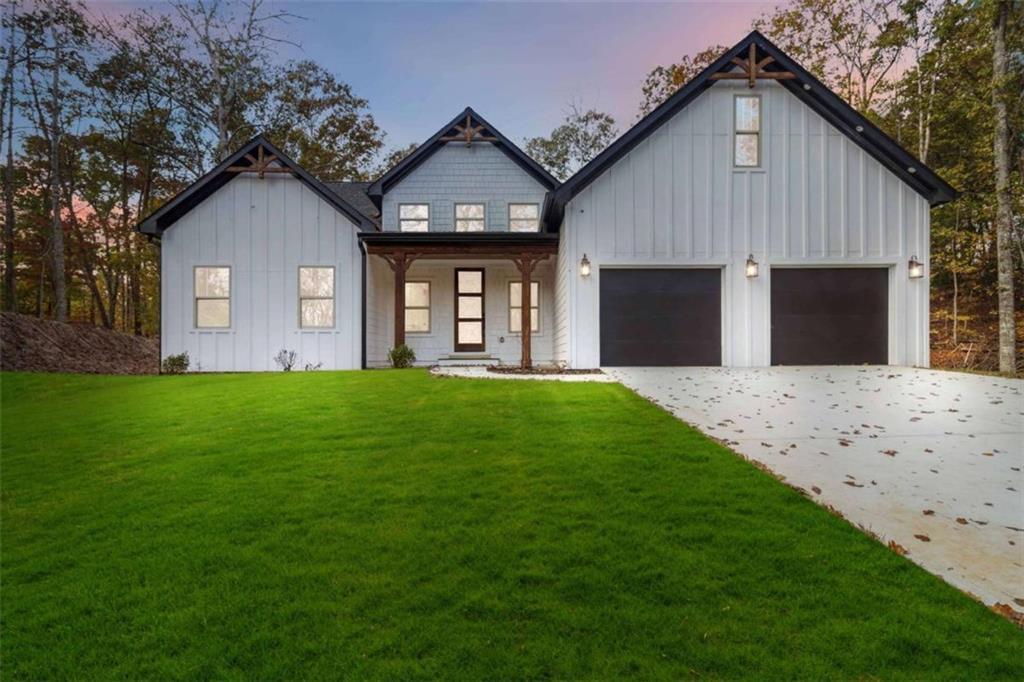Welcome to the Manchester, a well crafted, 2 story, primary on the main home plan designed for convenience and style. The main level features an expansive open concept living area with a vaulted ceiling. The gourmet kitchen complete with a walk in pantry and oversized entertaining island flows seamlessly into the great room and patio access. The luxurious primary bedroom is tucked off the family room and features a double vanity, spacious shower and generous walk-in closet. The laundry is also conveniently located on the main level. Upstairs, a large loft overlooking the great room provides a second entertaining space, media room or game room. 3 very large secondary bedroom and 2 baths complete the upper level. Home is currently Under Construction. Estimated completion May 2025. Photos are from furnished Manchester model home.
East Harbor 2 at Chestatee offers a slice of luxury within a master-planned community. Highlighted by an award-winning 18-hole golf course designed by Denis Griffiths, Jr., residents enjoy first-class amenities including a clubhouse with dining, a private marina, and a Jr. Olympic pool. The active lifestyle is further supported by tennis and pickleball courts, bocce ball facilities, and a comprehensive trail system for outdoor enthusiasts. The lakeside pavilion and community square foster a strong sense of community through regular social gatherings and events. Additionally, the proximity to North GA Premium Outlets and the University of North Georgia offers convenience and leisure opportunities. East Harbor 2 seamlessly blends luxury living with the charm and tranquility of Dawsonville, making it an ideal community for those seeking quality, convenience, and a vibrant lifestyle.
For further details and information on current promotions, please contact an onsite Community Sales Manager. Please note that renderings are for illustrative purposes, and photos may represent sample products of homes under construction. Actual exterior and interior selections may vary by homesite.
East Harbor 2 at Chestatee offers a slice of luxury within a master-planned community. Highlighted by an award-winning 18-hole golf course designed by Denis Griffiths, Jr., residents enjoy first-class amenities including a clubhouse with dining, a private marina, and a Jr. Olympic pool. The active lifestyle is further supported by tennis and pickleball courts, bocce ball facilities, and a comprehensive trail system for outdoor enthusiasts. The lakeside pavilion and community square foster a strong sense of community through regular social gatherings and events. Additionally, the proximity to North GA Premium Outlets and the University of North Georgia offers convenience and leisure opportunities. East Harbor 2 seamlessly blends luxury living with the charm and tranquility of Dawsonville, making it an ideal community for those seeking quality, convenience, and a vibrant lifestyle.
For further details and information on current promotions, please contact an onsite Community Sales Manager. Please note that renderings are for illustrative purposes, and photos may represent sample products of homes under construction. Actual exterior and interior selections may vary by homesite.
Listing Provided Courtesy of Ashton Woods Realty, LLC
Property Details
Price:
$654,864
MLS #:
7525780
Status:
Active
Beds:
4
Baths:
4
Address:
50 Finley Creek Drive
Type:
Single Family
Subtype:
Single Family Residence
Subdivision:
Chestatee
City:
Dawsonville
Listed Date:
Feb 16, 2025
State:
GA
Finished Sq Ft:
2,987
Total Sq Ft:
2,987
ZIP:
30534
Year Built:
2025
Schools
Elementary School:
Kilough
Middle School:
Dawson County
High School:
Dawson County
Interior
Appliances
Dishwasher, Disposal, Electric Oven, Gas Cooktop, Gas Water Heater, Microwave, Range Hood, Self Cleaning Oven
Bathrooms
3 Full Bathrooms, 1 Half Bathroom
Cooling
Central Air, Electric, Zoned
Fireplaces Total
1
Flooring
Carpet, Ceramic Tile, Hardwood
Heating
Central, Forced Air, Natural Gas, Zoned
Laundry Features
Electric Dryer Hookup, Laundry Room, Main Level
Exterior
Architectural Style
Traditional
Community Features
Clubhouse, Golf, Homeowners Assoc, Lake, Marina, Near Shopping, Near Trails/ Greenway, Pickleball, Playground, Pool, Restaurant, Tennis Court(s)
Construction Materials
Blown- In Insulation, Cement Siding, Hardi Plank Type
Exterior Features
Rain Gutters
Other Structures
None
Parking Features
Attached, Garage, Garage Door Opener, Garage Faces Front, Kitchen Level, Level Driveway
Roof
Composition, Shingle
Security Features
Carbon Monoxide Detector(s), Smoke Detector(s)
Financial
HOA Fee
$1,975
HOA Frequency
Annually
HOA Includes
Reserve Fund, Swim, Tennis
Initiation Fee
$1,975
Tax Year
2024
Map
Community
- Address50 Finley Creek Drive Dawsonville GA
- SubdivisionChestatee
- CityDawsonville
- CountyDawson – GA
- Zip Code30534
Similar Listings Nearby
- 7328 IVY Circle
Murrayville, GA$840,000
0.90 miles away
- 162 River Sound Lane
Dawsonville, GA$809,231
0.28 miles away
- 5815 SWINGING GATE Road
Gainesville, GA$799,900
3.90 miles away
- 6017 BLUEWATER Boulevard
Gainesville, GA$799,500
1.83 miles away
- 45 Lakepoint Drive
Dawsonville, GA$797,000
4.20 miles away
- 135 Scarlet Oak Lane
Dawsonville, GA$770,000
0.71 miles away
- 447 Dawson Pointe Parkway
Dawsonville, GA$769,000
3.12 miles away
- 47 Cedar Creek Drive
Dawsonville, GA$768,872
0.05 miles away
- 5129 Lee Road
Gainesville, GA$762,900
4.15 miles away
- 6232 Grant Ford Road
Gainesville, GA$750,000
1.43 miles away

50 Finley Creek Drive
Dawsonville, GA
LIGHTBOX-IMAGES











































































































