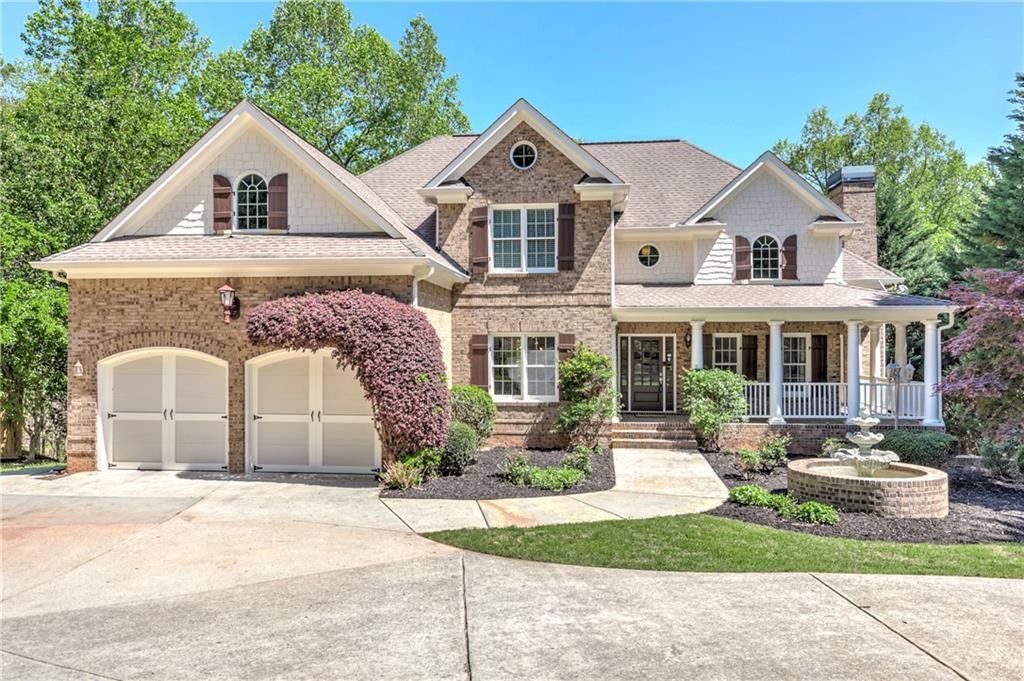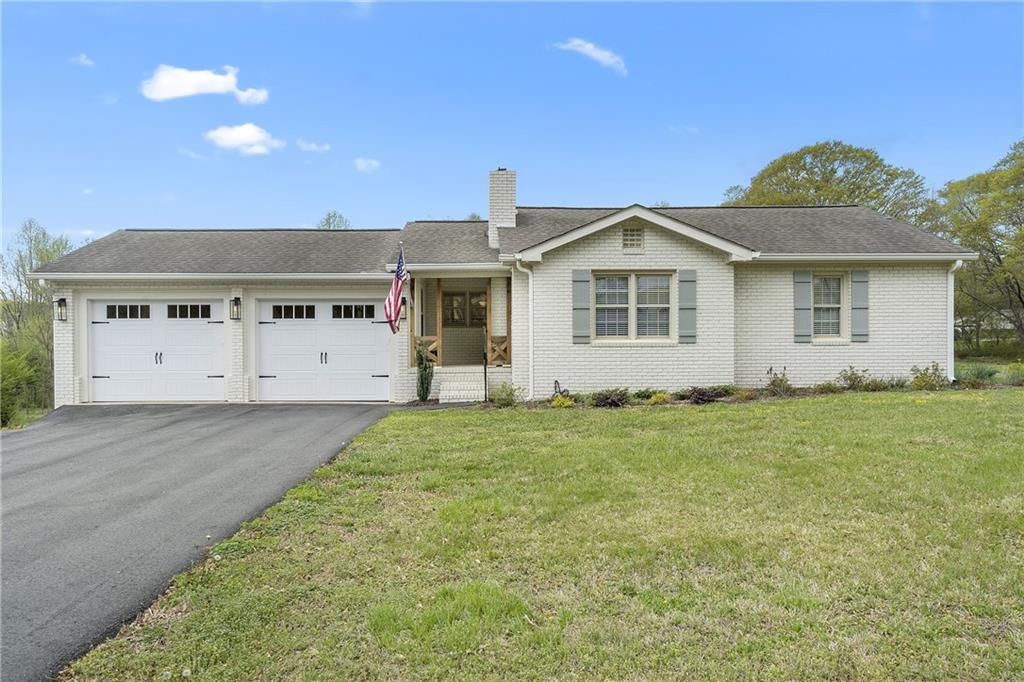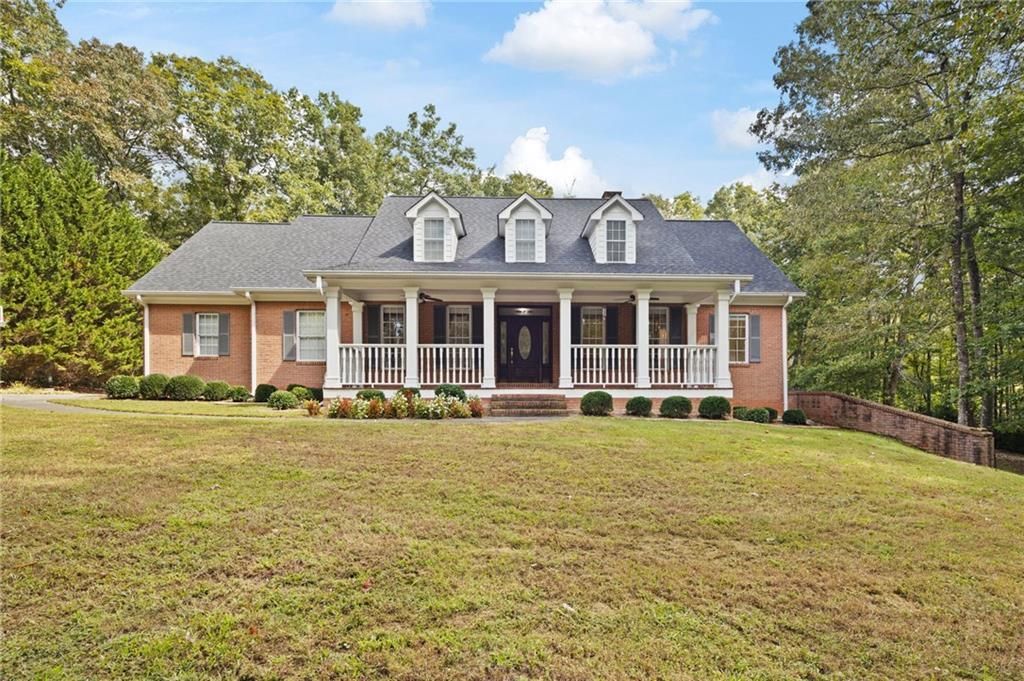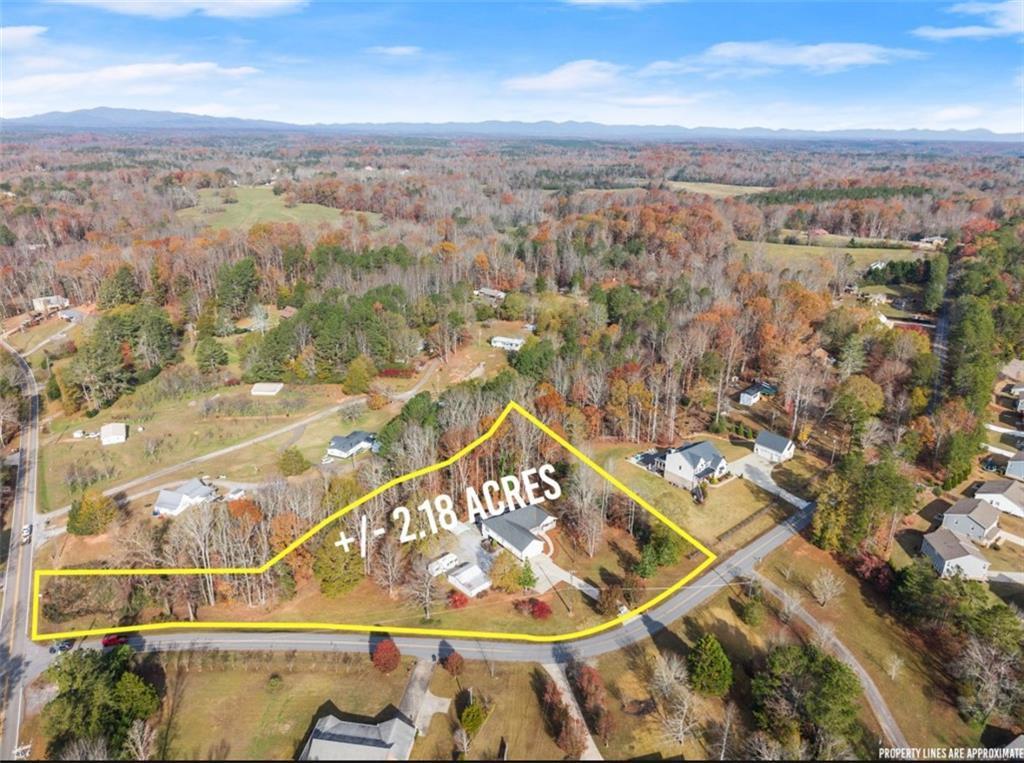EAST Facing BASEMENT HOME: The Sapling is a stunning 5-bedroom, 4-bathroom two-story home, designed with spacious, open-concept living in mind. The main level welcomes you with a formal dining room, a private study, and a large kitchen featuring ample cabinetry, expansive countertops, a sunny
breakfast area, and a walk-in pantry. The great room, complete with a cozy fireplace, offers a perfect gathering space. Conveniently,
there’s a guest bedroom with access to a full bath located just off the garage entry. Upstairs, the primary suite impresses with a separate
double vanity, soaking tub, walk-in shower, and a generous walk-in closet. Two secondary bedrooms share a Jack-and-Jill bath, each with
its own vanity, while a third bedroom enjoys a private ensuite bath and large walk-in closet. A spacious loft and a well-equipped laundry
room complete the second level, offering both functionality and style throughout. Elevate your lifestyle with the Sapling floorplan at Ellorie
Estates – where there is a home for every dream!
breakfast area, and a walk-in pantry. The great room, complete with a cozy fireplace, offers a perfect gathering space. Conveniently,
there’s a guest bedroom with access to a full bath located just off the garage entry. Upstairs, the primary suite impresses with a separate
double vanity, soaking tub, walk-in shower, and a generous walk-in closet. Two secondary bedrooms share a Jack-and-Jill bath, each with
its own vanity, while a third bedroom enjoys a private ensuite bath and large walk-in closet. A spacious loft and a well-equipped laundry
room complete the second level, offering both functionality and style throughout. Elevate your lifestyle with the Sapling floorplan at Ellorie
Estates – where there is a home for every dream!
Listing Provided Courtesy of CCG Realty Group, LLC.
Property Details
Price:
$704,750
MLS #:
7568717
Status:
Active
Beds:
5
Baths:
4
Address:
7230 Carruthers Way lot 19
Type:
Single Family
Subtype:
Single Family Residence
Subdivision:
Ellorie Estates
City:
Dawsonville
Listed Date:
Apr 27, 2025
State:
GA
Finished Sq Ft:
3,403
Total Sq Ft:
3,403
ZIP:
30534
Year Built:
2025
See this Listing
Mortgage Calculator
Schools
Elementary School:
Silver City
Middle School:
North Forsyth
High School:
North Forsyth
Interior
Appliances
Dishwasher, Disposal, Gas Range, Gas Water Heater, Microwave, Other
Bathrooms
4 Full Bathrooms
Cooling
Central Air
Fireplaces Total
1
Flooring
Carpet, Ceramic Tile, Luxury Vinyl
Heating
Central
Laundry Features
In Hall, Laundry Room, Upper Level
Exterior
Architectural Style
Traditional
Community Features
Homeowners Assoc, Sidewalks, Street Lights
Construction Materials
Brick, Cement Siding
Exterior Features
Lighting, Private Entrance, Private Yard, Rain Gutters
Other Structures
None
Parking Features
Attached, Driveway, Garage, Garage Door Opener
Roof
Composition
Security Features
Fire Alarm
Financial
HOA Fee
$600
HOA Frequency
Annually
HOA Includes
Reserve Fund
Initiation Fee
$600
Tax Year
2025
Map
Community
- Address7230 Carruthers Way lot 19 Dawsonville GA
- SubdivisionEllorie Estates
- CityDawsonville
- CountyForsyth – GA
- Zip Code30534
Similar Listings Nearby
- 4095 Sierra Vista Circle
Cumming, GA$899,990
4.05 miles away
- 162 Riverview Drive
Dawsonville, GA$899,900
4.50 miles away
- 6150 Bridge Fair Road
Cumming, GA$899,000
4.34 miles away
- 4015 Sierra Vista Circle
Cumming, GA$889,990
4.11 miles away
- 7060 Summit Ridge Chase
Cumming, GA$859,000
3.21 miles away
- 5125 Dahlonega Highway
Cumming, GA$850,000
1.51 miles away
- 6105 Overlook Park Drive
Cumming, GA$850,000
4.83 miles away
- 64 Wehunt Road
Dawsonville, GA$850,000
3.97 miles away
- 2211 Highway 9 S
Dawsonville, GA$849,000
4.66 miles away
- 6045 Mockingbird Road
Cumming, GA$839,950
3.86 miles away

7230 Carruthers Way lot 19
Dawsonville, GA
LIGHTBOX-IMAGES



























































































































































































































































































































































































































































































































