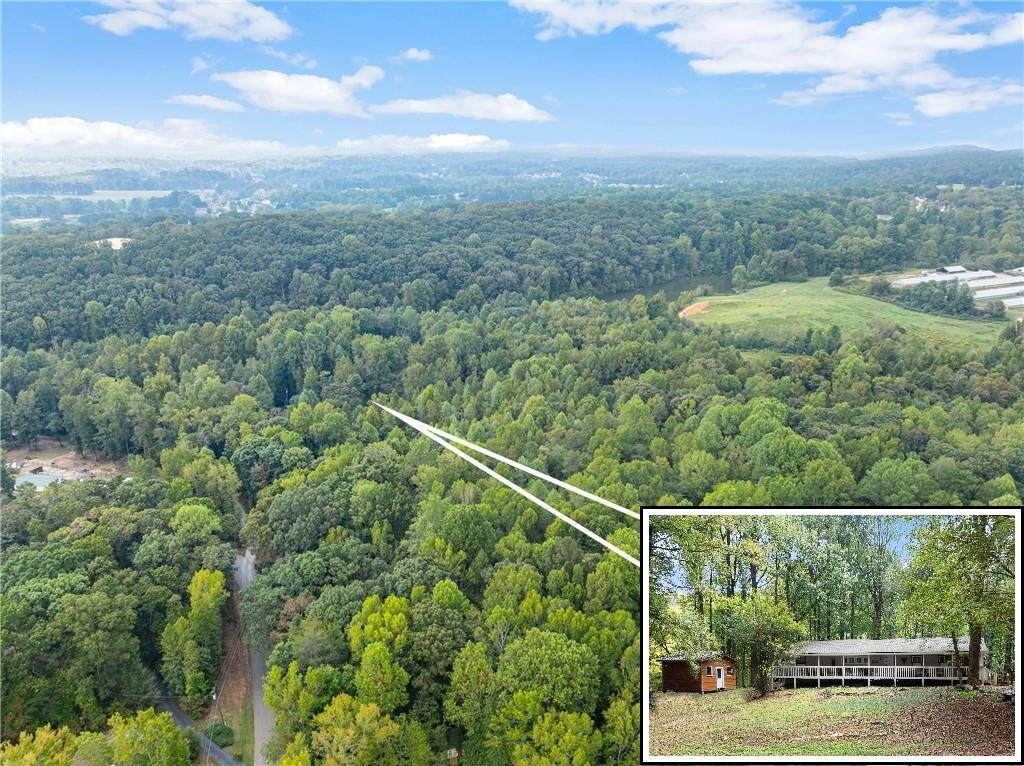Lot 26, GRACELYN PLAN, located in Fireside Farms, presented by David Patterson Homes. Gorgeous 5 bedroom/4.5 bath plan with 9′ ceilings on first and second floor. This house is new construction and will be ready for move in January 2025. The kitchen with a large island is open to the large family room. Butler pantry and large walk-in pantry lead the way to the dining room. Small office on the first floor. Spacious guest room on the first floor with private bathroom (walk-in shower) and walk-in closet. Laundry room is conveniently accessible on the second floor from the master closet and hallway. Super private home office/additional finished storage off of the master closet. 3 car garage- 2 are side entry and one faces forward. Soft close cabinets and drawers throughout the home. All bedrooms have direct access to a bathroom. Large, flat backyard with covered back porch. The neighborhood has sidewalks, street lights and a playground. Conveniently located approximately 1.5 miles from GA 400. Minutes from the Georgia Premium Outlets, restaurants, schools and more!!!!! Around 15 minutes to Lake Lanier. Dawsonville address, but part of Forsyth County. **This Home is Under Construction.*** Photos are artist renderings/or photos of a similar home from the same builder.
Listing Provided Courtesy of Berkshire Hathaway HomeServices Georgia Properties
Property Details
Price:
$815,000
MLS #:
7492640
Status:
Active
Beds:
5
Baths:
5
Address:
8015 Fireside Farm Drive
Type:
Single Family
Subtype:
Single Family Residence
Subdivision:
Fireside Farms
City:
Dawsonville
Listed Date:
Dec 2, 2024
State:
GA
Finished Sq Ft:
3,740
Total Sq Ft:
3,740
ZIP:
30534
Year Built:
2025
Schools
Elementary School:
Silver City
Middle School:
North Forsyth
High School:
North Forsyth
Interior
Appliances
Dishwasher, Disposal, Gas Cooktop, Microwave, Range Hood
Bathrooms
4 Full Bathrooms, 1 Half Bathroom
Cooling
Central Air, Zoned
Fireplaces Total
1
Flooring
Carpet, Ceramic Tile, Hardwood
Heating
Natural Gas, Zoned
Laundry Features
Upper Level
Exterior
Architectural Style
European, Farmhouse
Community Features
Homeowners Assoc, Near Schools, Near Shopping, Near Trails/ Greenway, Playground, Sidewalks, Street Lights
Construction Materials
Cement Siding
Exterior Features
Other
Other Structures
None
Parking Features
Driveway, Garage, Garage Faces Side, Kitchen Level, Level Driveway
Roof
Shingle
Financial
HOA Fee
$700
HOA Frequency
Annually
HOA Includes
Reserve Fund
Initiation Fee
$1,200
Tax Year
2024
Map
Community
- Address8015 Fireside Farm Drive Dawsonville GA
- SubdivisionFireside Farms
- CityDawsonville
- CountyForsyth – GA
- Zip Code30534
Similar Listings Nearby
- 5765 Riley Road
Cumming, GA$1,000,000
2.64 miles away
- 4040 Sierra Vista Circle
Cumming, GA$999,888
3.97 miles away
- 6490 Mockingbird Road
Cumming, GA$999,000
3.75 miles away
- 7430 WITS END Drive
Gainesville, GA$975,000
4.37 miles away
- 4125 Sierra Vista Circle
Cumming, GA$929,990
3.94 miles away
- 84 Ratcliff Drive
Dawsonville, GA$895,000
4.11 miles away
- 4135 Sierra Vista Circle
Cumming, GA$879,990
3.97 miles away
- 6420 Maddux Path
Cumming, GA$879,000
3.13 miles away
- 64 Wehunt Road
Dawsonville, GA$850,000
4.11 miles away
- 6045 Mockingbird Road
Cumming, GA$850,000
4.41 miles away

8015 Fireside Farm Drive
Dawsonville, GA
LIGHTBOX-IMAGES





































































































































































































































































































































































































































































































































































