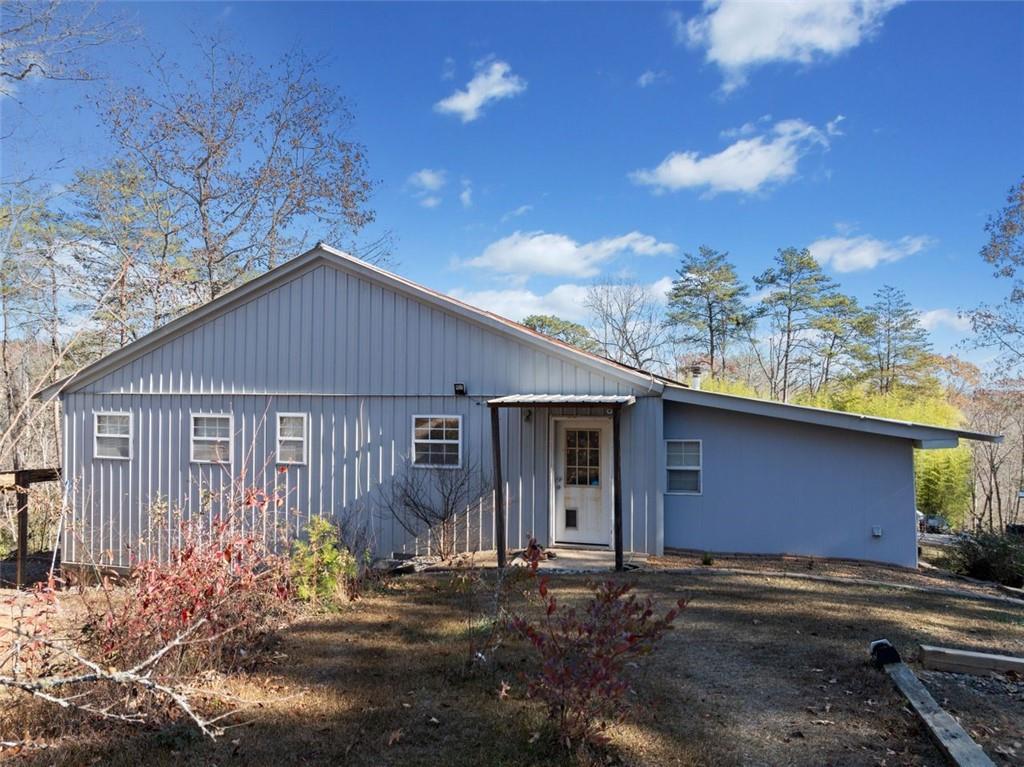Welcome to this stunning custom-built farmhouse built in 2019 nestled on 5.6 acres of picturesque land. Offering 4 spacious bedrooms and 3 bathrooms, this home is move-in ready and showcases beautiful rustic farmhouse finishes throughout. The inviting kitchen offers breathtaking views of the serene wooded backyard, perfect for morning coffee or evening relaxation. The cozy living area features a charming stone fireplace and an open concept design, seamlessly connecting to the kitchen. The master suite is generously sized, complete with a luxurious master bath and an oversized shower that you’ll love. The recently finished basement adds valuable living space, perfect for a secondary living area or guest suite. It includes its own kitchenette, bedroom, and full bath. Additionally, there’s 700 sq. ft. of unfinished space, including two large storage rooms, one with an additional convenient garage. For those in need of extra storage or a workspace, the 30×40 ft. shop is a dream. Shop already has a lift system installed! With three garage doors and high ceilings, it provides ample room for all your projects and storage needs. The driveway, which wraps around the house to the shop, makes access easy and convenient. This is truly a one-of-a-kind property, offering the perfect blend of comfort, style, and functionality. Don’t miss out. Schedule a tour today!
Listing Provided Courtesy of Century 21 Results
Property Details
Price:
$749,999
MLS #:
7527163
Status:
Active
Beds:
4
Baths:
3
Address:
1143 Highway 9 N
Type:
Single Family
Subtype:
Single Family Residence
City:
Dawsonville
Listed Date:
Feb 19, 2025
State:
GA
Finished Sq Ft:
3,400
Total Sq Ft:
3,400
ZIP:
30534
Year Built:
2019
See this Listing
Mortgage Calculator
Schools
Elementary School:
Robinson
Middle School:
Dawson – Other
High School:
Dawson – Other
Interior
Appliances
Dishwasher, Electric Oven, Electric Range, Electric Water Heater, Refrigerator
Bathrooms
3 Full Bathrooms
Cooling
Ceiling Fan(s), Central Air, Electric
Fireplaces Total
1
Flooring
Hardwood
Heating
Electric, Forced Air, Heat Pump
Laundry Features
Laundry Room, Main Level
Exterior
Architectural Style
Farmhouse, Ranch
Community Features
None
Construction Materials
Frame, Hardi Plank Type
Exterior Features
Rain Gutters, Storage
Other Structures
Garage(s), R V/ Boat Storage, Workshop
Parking Features
Driveway, Garage, Garage Faces Front
Roof
Metal
Financial
Tax Year
2024
Taxes
$2,958
Map
Community
- Address1143 Highway 9 N Dawsonville GA
- SubdivisionNone
- CityDawsonville
- CountyDawson – GA
- Zip Code30534
Similar Listings Nearby
- 2211 Hwy 9 S
Dawsonville, GA$939,000
2.77 miles away
- 64 Wehunt Road
Dawsonville, GA$850,000
3.49 miles away
- 462 Gold Bullion Drive E
Dawsonville, GA$824,900
1.72 miles away
- 84 Ratcliff Drive
Dawsonville, GA$799,000
3.28 miles away
- 716 Norma Road
Dawsonville, GA$650,000
3.45 miles away
- 67 Summer House Court
Dawsonville, GA$625,000
2.32 miles away
- 67 Woody Tucker Road
Dawsonville, GA$614,900
3.57 miles away
- 2710 Castleberry Bridge Road
Dawsonville, GA$600,000
3.59 miles away
- 53 Water Oak Way
Dawsonville, GA$570,980
1.93 miles away

1143 Highway 9 N
Dawsonville, GA
LIGHTBOX-IMAGES


































































































































































































































































































































































