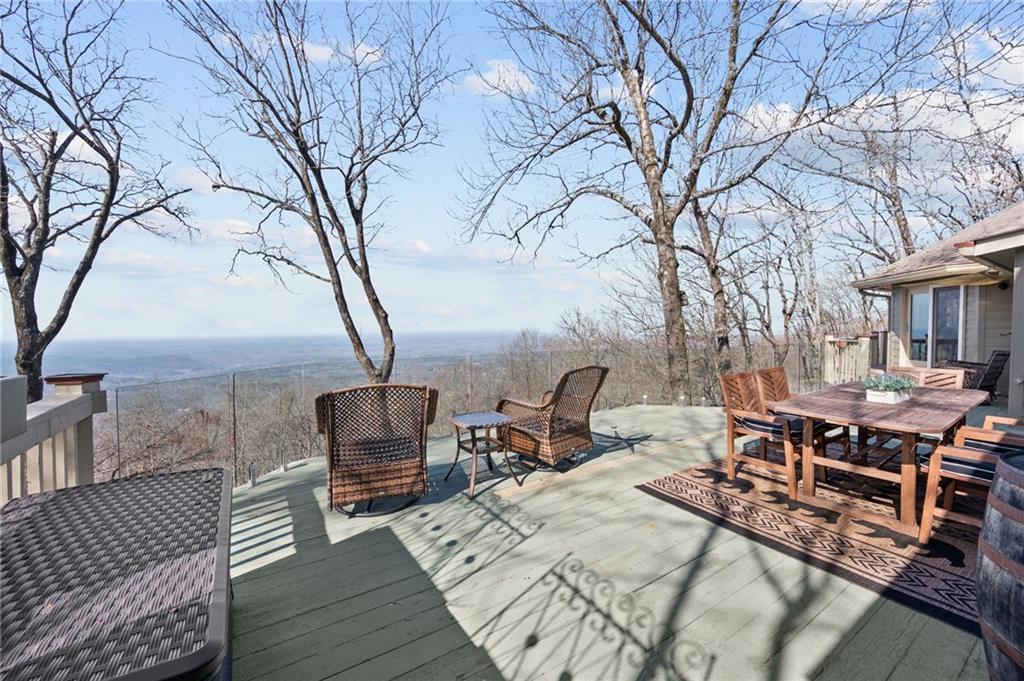This 5/6 bedroom, 3.5-bathroom home offers the perfect blend of spacious living and natural beauty on 4.3+/- acres of wooded privacy. The home features 9′ ceilings, large living room with beautiful rock non-vented gas logs fireplaces and two kitchens – one on the main level and a second full kitchen on terrace level – allowing for the perfect In-law / teen suite scenario. This property, with a Dawsonville address and a Pickens County location, has potential on many levels; If not your own private escape, there is a possibility of home business with the workshop, or income generator as a B&B, VRBO or rental opportunity. Another option would be to live on the main level and rent the lower level for additional income as it has a separate entry. The main level has 3 bedrooms and 2.5 baths, large living room with fireplace, eat-in kitchen, dining room and an office, The Terrace Level is a mirror image of the main level but has 2 bedrooms and 1 bath. There is a 3rd room with egress/ingress and closet that could be 6th bedroom or flex room for anything you need. Another great feature is the huge 2-bay 31′ x 40.5′ workshop – large enough for a motor home, perfect for a home business or hobbyist while providing a tranquil escape from the hustle and bustle of city life. This home also has Geo-Thermal heating/cooling system which should conserve on heat/cool expenses. Easy
access to nearby amenities, schools, shopping, dining, and outdoor recreational opportunities – – 1+ mile from restaurants and shopping. Pickens County is known as the First Mountain City as it’s the gateway to north Georgia and all things outdoor – fishing, hiking, biking, and love of mountain living. $100K UNDER Appraised Value…. Bring us an offer and have instant equity!
access to nearby amenities, schools, shopping, dining, and outdoor recreational opportunities – – 1+ mile from restaurants and shopping. Pickens County is known as the First Mountain City as it’s the gateway to north Georgia and all things outdoor – fishing, hiking, biking, and love of mountain living. $100K UNDER Appraised Value…. Bring us an offer and have instant equity!
Listing Provided Courtesy of JRV Realty of North Georgia
Property Details
Price:
$699,000
MLS #:
7456443
Status:
Active
Beds:
5
Baths:
4
Address:
14462 Highway 53 E
Type:
Single Family
Subtype:
Single Family Residence
City:
Dawsonville
Listed Date:
Sep 12, 2024
State:
GA
Finished Sq Ft:
4,968
Total Sq Ft:
4,968
ZIP:
30534
Year Built:
2005
Schools
Elementary School:
Tate
Middle School:
Pickens – Other
High School:
Pickens – Other
Interior
Appliances
Dishwasher, Electric Cooktop, Electric Oven, Microwave, Range Hood, Refrigerator
Bathrooms
3 Full Bathrooms, 1 Half Bathroom
Cooling
Other
Fireplaces Total
2
Flooring
Carpet, Ceramic Tile, Hardwood, Laminate
Heating
Central, Other
Laundry Features
Electric Dryer Hookup, In Basement, Laundry Room, Main Level
Exterior
Architectural Style
Ranch, Traditional
Community Features
None
Construction Materials
Vinyl Siding
Exterior Features
Private Entrance, Private Yard
Other Structures
R V/ Boat Storage, Workshop
Parking Features
Attached, Garage, Garage Door Opener, Garage Faces Side, Kitchen Level, Parking Pad, R V Access/ Parking
Parking Spots
6
Roof
Composition
Financial
Tax Year
2023
Taxes
$2,376
Map
Community
- Address14462 Highway 53 E Dawsonville GA
- SubdivisionNone
- CityDawsonville
- CountyPickens – GA
- Zip Code30534
Similar Listings Nearby
- 190 Falcon Heights
Big Canoe, GA$899,900
4.49 miles away
- 3601 Cherry Grove Road
Ball Ground, GA$869,900
4.98 miles away
- 43 Osi Way
Jasper, GA$860,000
2.49 miles away
- 172 Whisper Place
Jasper, GA$859,000
2.16 miles away
- 209 Wilderness Knoll
Jasper, GA$853,000
1.71 miles away
- 64 Wild Turkey Bluff
Jasper, GA$830,000
4.87 miles away
- 626 Petit ridge dr
Big Canoe, GA$799,000
4.21 miles away
- 1371 Ridgeview Drive
Big Canoe, GA$720,000
4.28 miles away
- 270 Birmingham Road
Ball Ground, GA$719,900
3.05 miles away
- 281 Highland Trail
Jasper, GA$710,000
3.13 miles away

14462 Highway 53 E
Dawsonville, GA
LIGHTBOX-IMAGES



































































































































































































































































































































































































































































































































